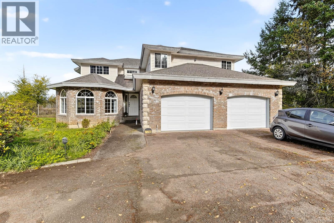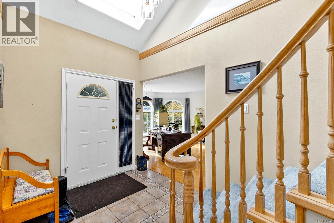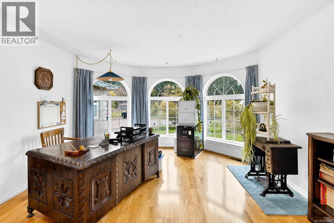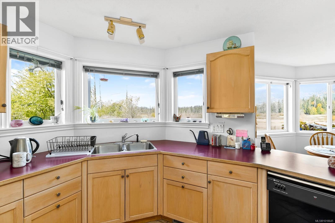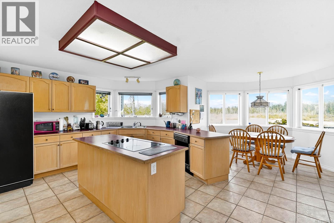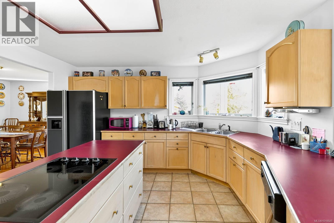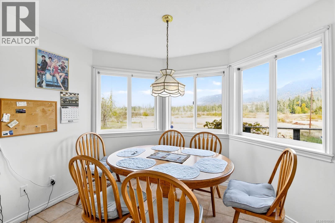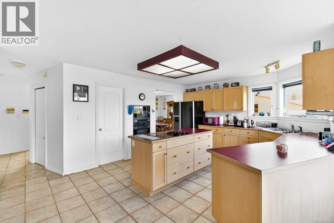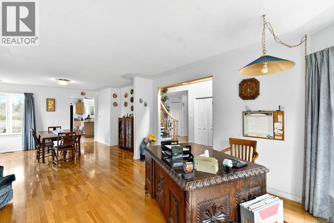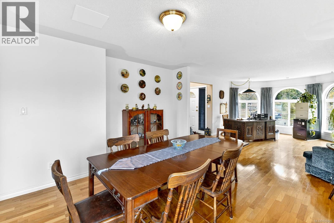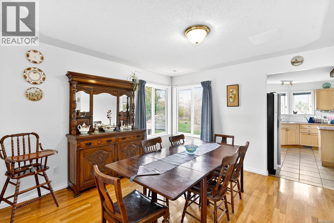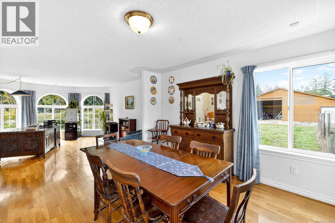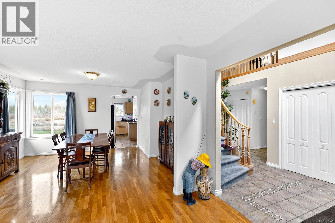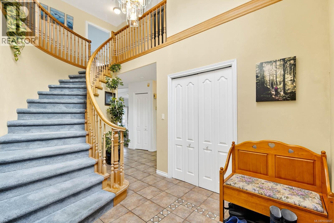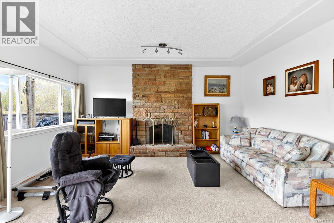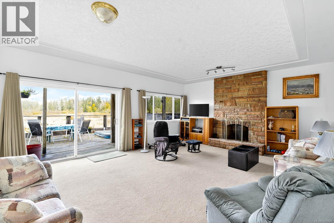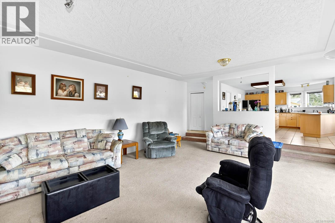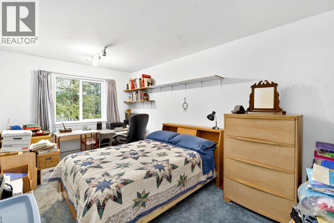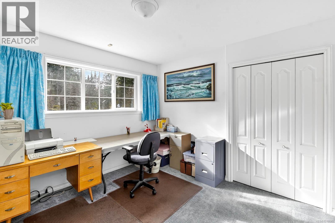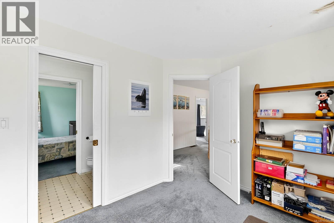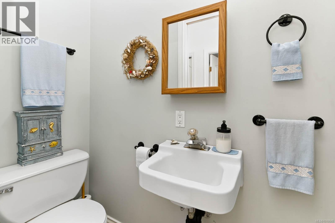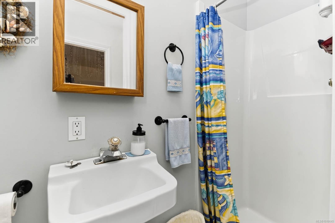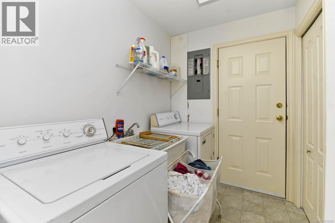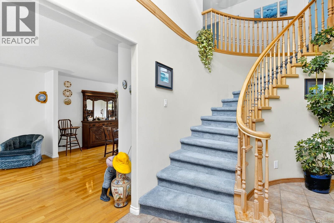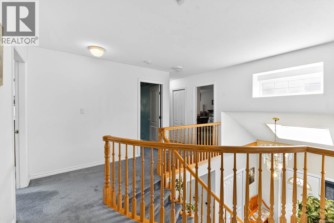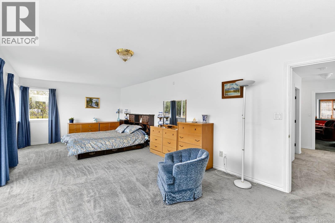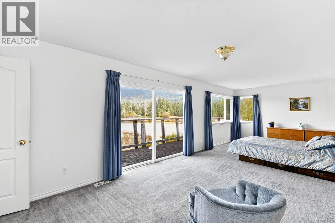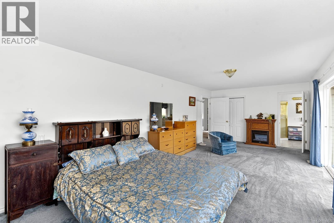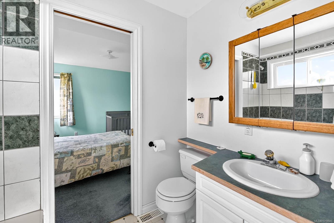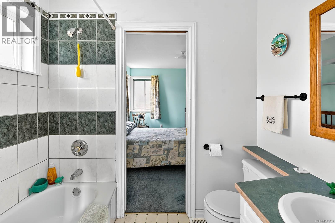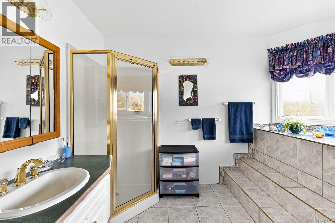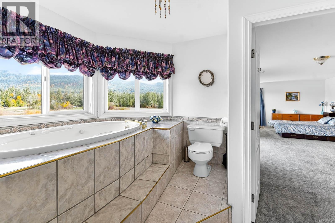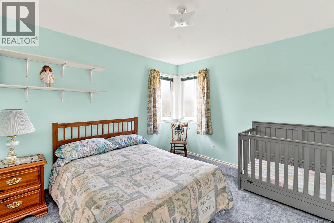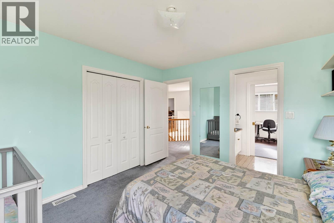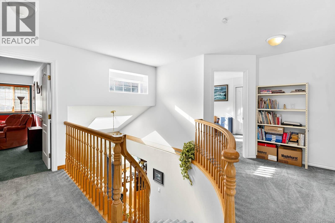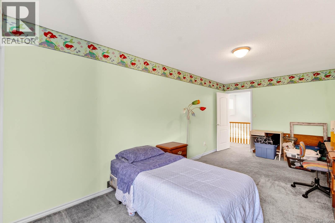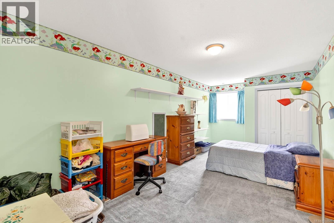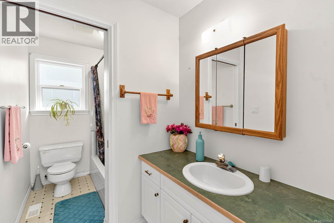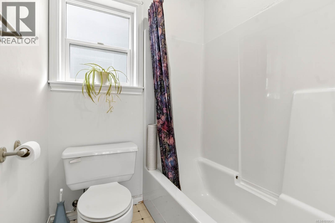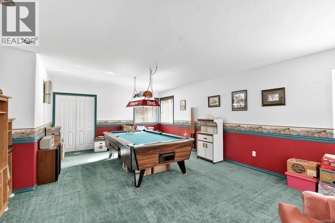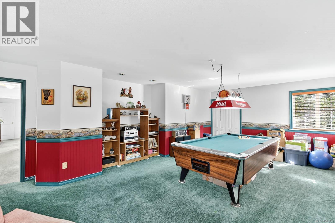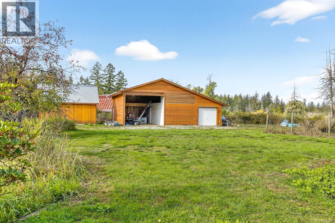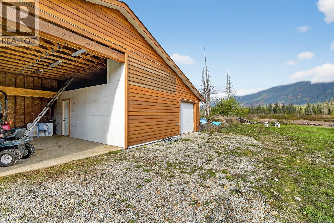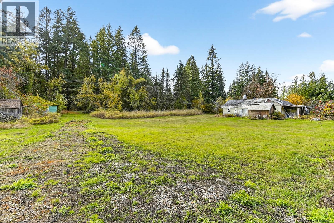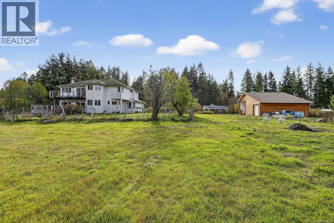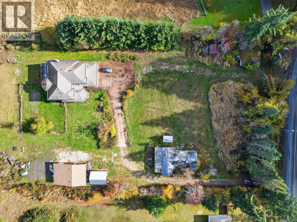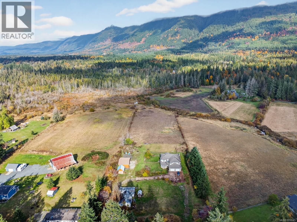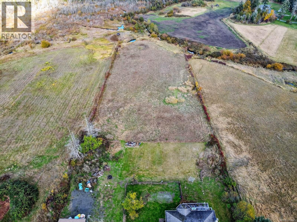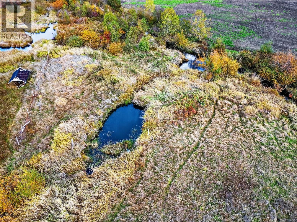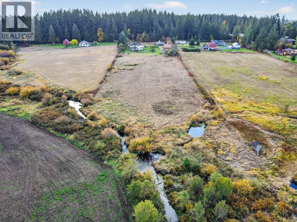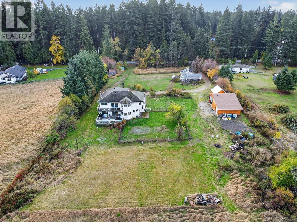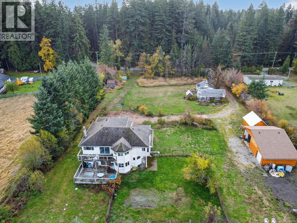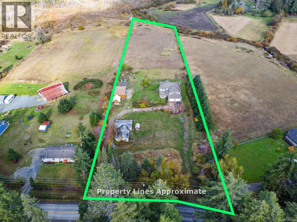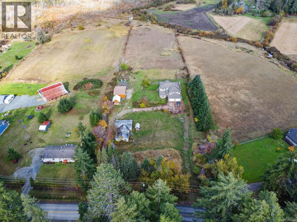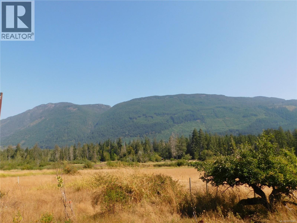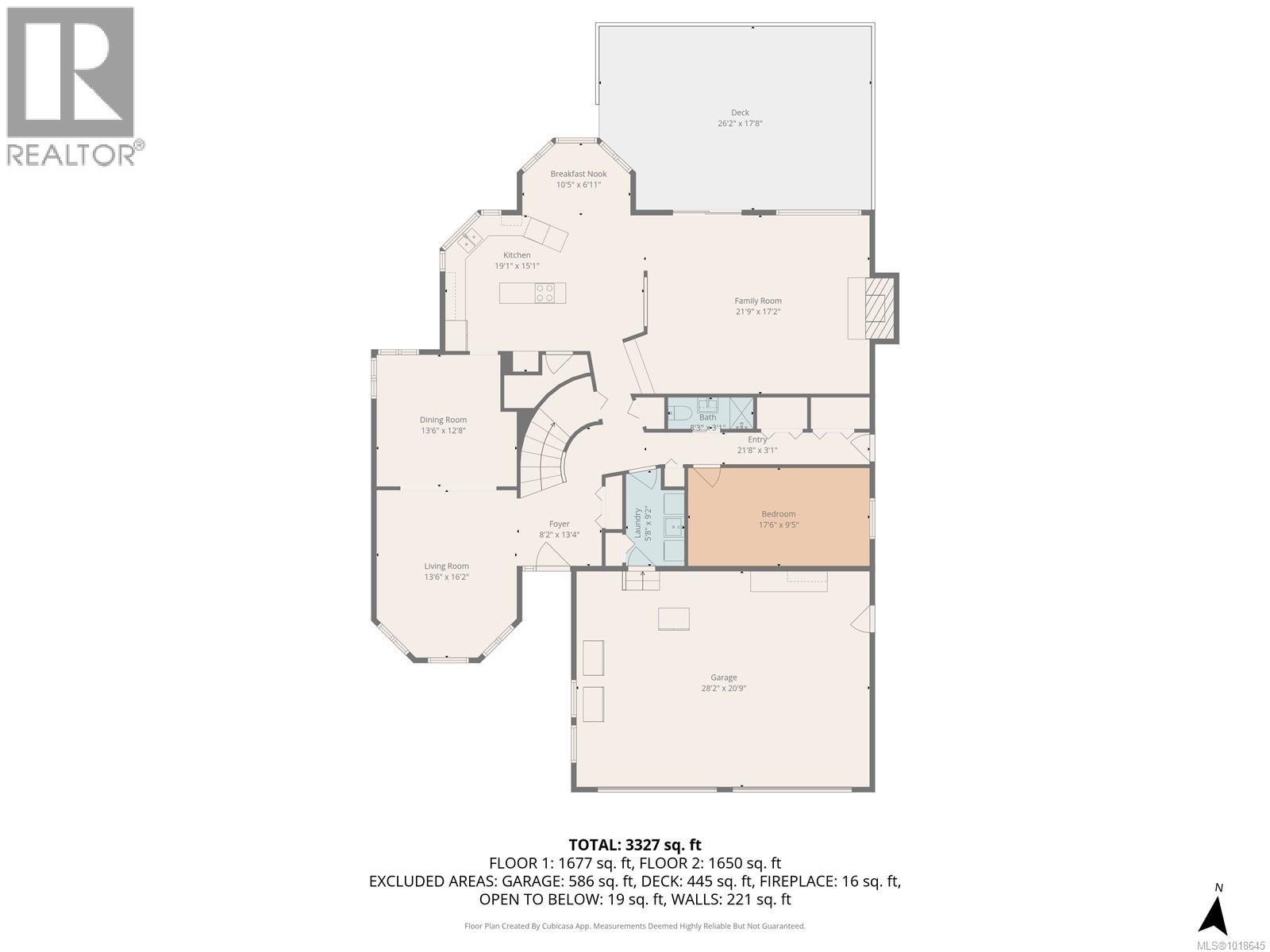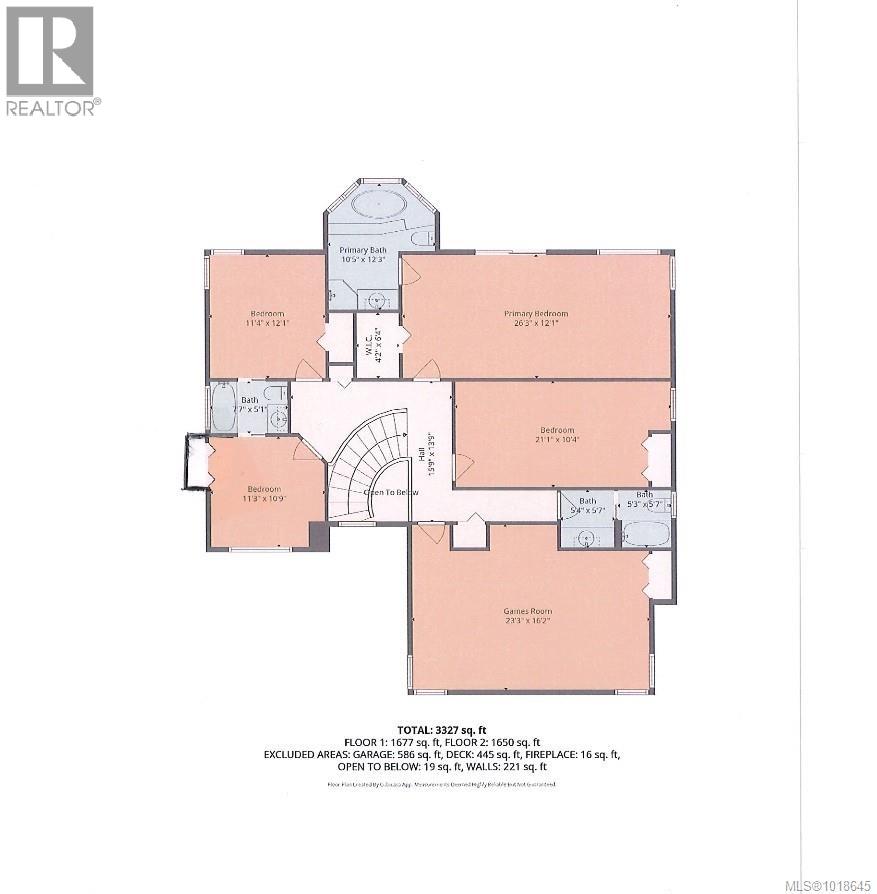5 Bedroom
4 Bathroom
3,327 ft2
Contemporary
Fireplace
See Remarks
Forced Air
Acreage
$1,046,000
L ARGE FAMILY HOME ON ACREAGE. Situated in the shadow of the Beaufort Range, this spacious two storey 5 bedroom, 4 bath home has space for everyone. Main floor features a large living room with adjoining dining area, a spacious kitchen with eating nook, a chef's island and an adjoining family room, a bedroom, a 3 piece bath and a laundry. The upper floor contains a huge primary bedroom with 4 piece ensuite and a walk in closet, 3 other spacious bedrooms, and two 4 piece bathrooms and a games room. A double attached garage, a new 20' X 40' square foot shop with lots of workspace and storage, a new 20' X 16' carport all on approximately 4.72 acres which is bordered at the back by a pond and a stream (Beaver Creek), completes this package. The home also has upper and lower back decks with outstanding views of the back fields and mountains beyond. The decks are in need of repair but what a great opportunity. (id:46156)
Property Details
|
MLS® Number
|
1018645 |
|
Property Type
|
Single Family |
|
Neigbourhood
|
Alberni Valley |
|
Features
|
Acreage |
|
Parking Space Total
|
10 |
|
Structure
|
Shed, Workshop |
|
View Type
|
Mountain View |
Building
|
Bathroom Total
|
4 |
|
Bedrooms Total
|
5 |
|
Appliances
|
Range, Dishwasher, Refrigerator, Stove, Washer, Dryer |
|
Architectural Style
|
Contemporary |
|
Constructed Date
|
1993 |
|
Cooling Type
|
See Remarks |
|
Fireplace Present
|
Yes |
|
Fireplace Total
|
1 |
|
Heating Fuel
|
Electric |
|
Heating Type
|
Forced Air |
|
Size Interior
|
3,327 Ft2 |
|
Total Finished Area
|
3327 Sqft |
|
Type
|
House |
Land
|
Access Type
|
Road Access |
|
Acreage
|
Yes |
|
Size Irregular
|
4.72 |
|
Size Total
|
4.72 Ac |
|
Size Total Text
|
4.72 Ac |
|
Zoning Description
|
Ra3 |
|
Zoning Type
|
Residential |
Rooms
| Level |
Type |
Length |
Width |
Dimensions |
|
Second Level |
Games Room |
|
|
23'3 x 16'2 |
|
Second Level |
Bathroom |
|
|
4-Piece |
|
Second Level |
Bathroom |
|
|
4-Piece |
|
Second Level |
Bedroom |
|
|
21'1 x 10'4 |
|
Second Level |
Ensuite |
|
|
4-Piece |
|
Second Level |
Primary Bedroom |
|
|
26'3 x 12'1 |
|
Second Level |
Bedroom |
|
|
11'4 x 12'1 |
|
Second Level |
Bedroom |
|
|
11'3 x 10'9 |
|
Main Level |
Entrance |
|
|
8'2 x 13'4 |
|
Main Level |
Laundry Room |
|
|
5'8 x 9'2 |
|
Main Level |
Bathroom |
|
|
3-Piece |
|
Main Level |
Bedroom |
|
|
17'6 x 9'5 |
|
Main Level |
Family Room |
|
|
26'2 x 17'2 |
|
Main Level |
Dining Nook |
|
|
10'5 x 6'11 |
|
Main Level |
Kitchen |
|
|
19'1 x 15'1 |
|
Main Level |
Dining Room |
|
|
13'6 x 12'8 |
|
Main Level |
Living Room |
|
|
13'6 x 16'2 |
https://www.realtor.ca/real-estate/29054851/7799a-beaver-creek-rd-port-alberni-alberni-valley


