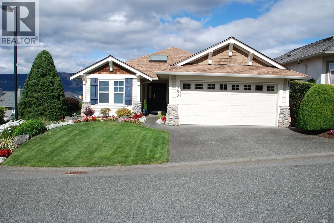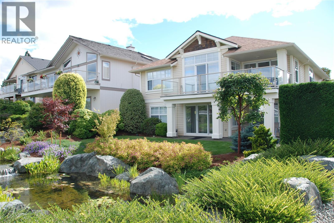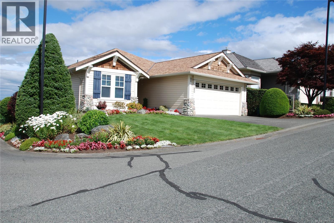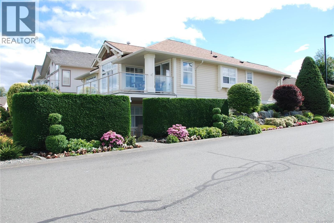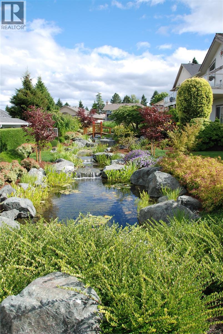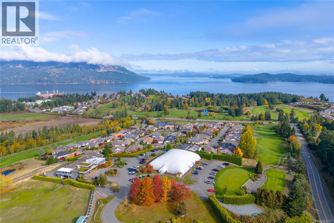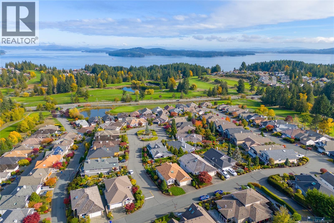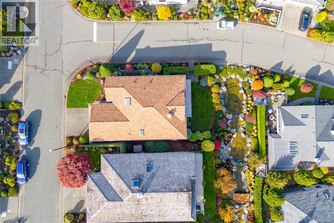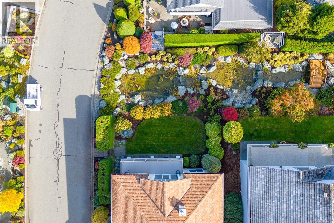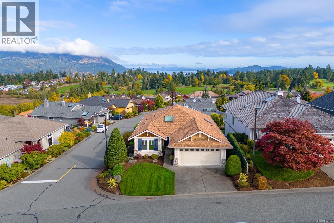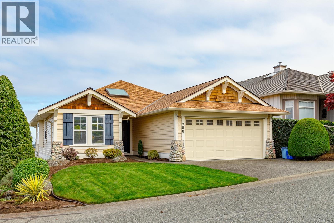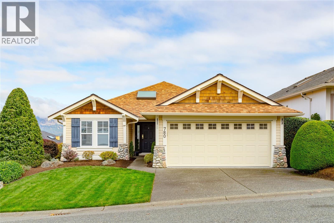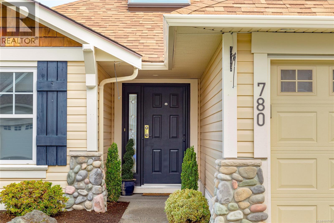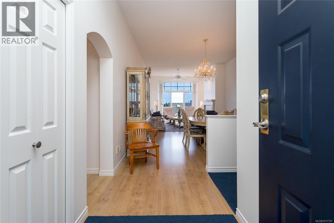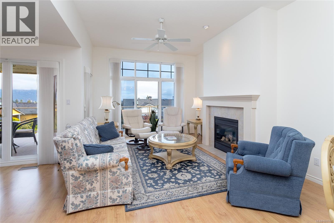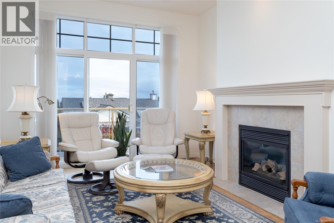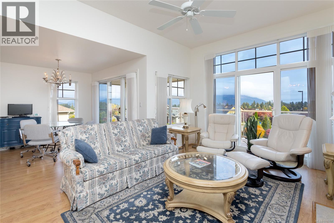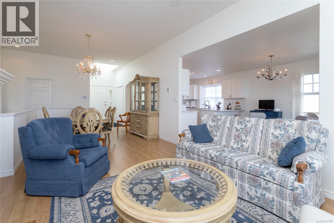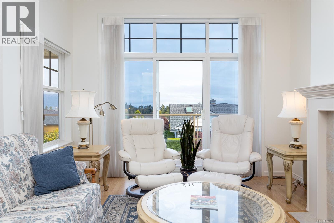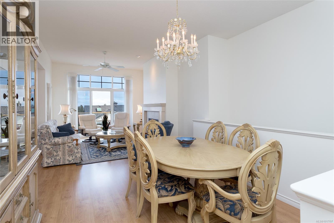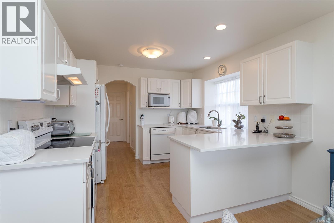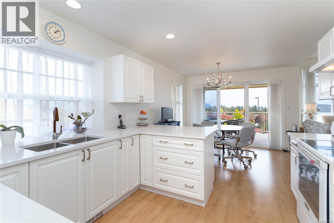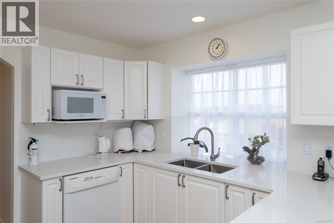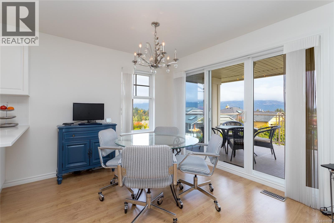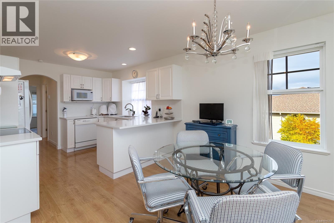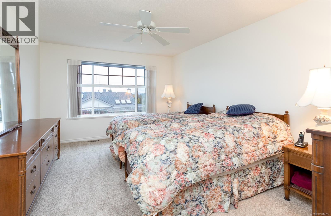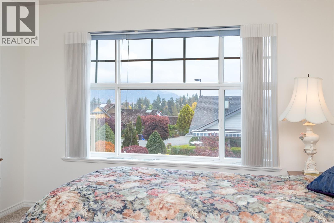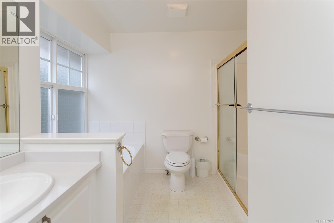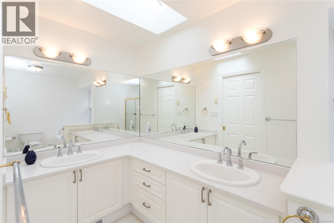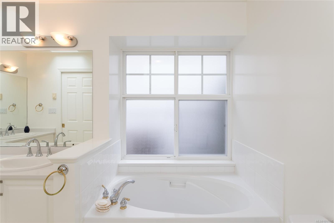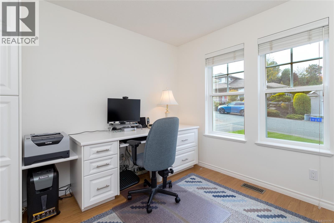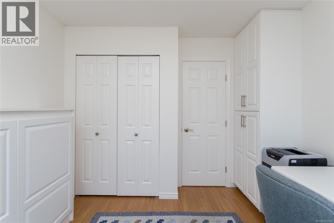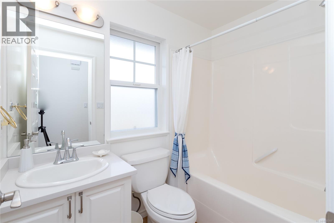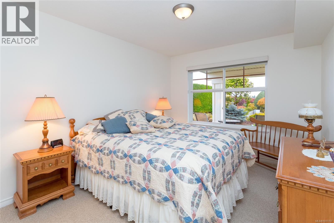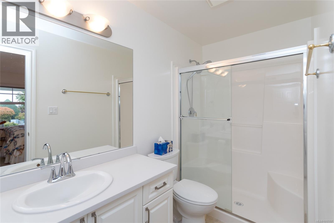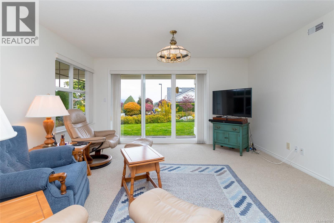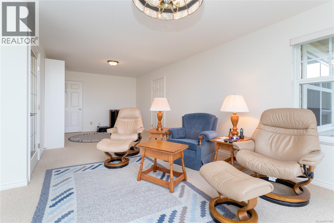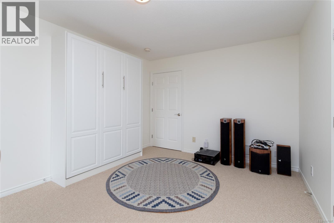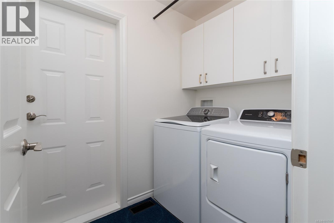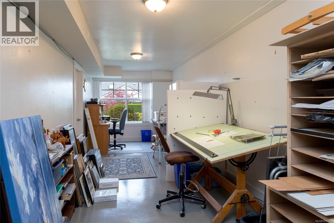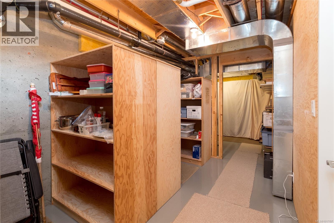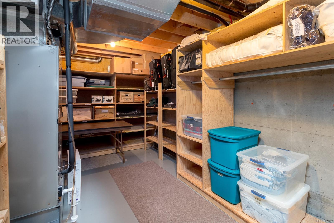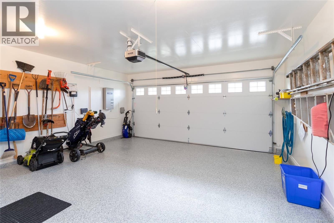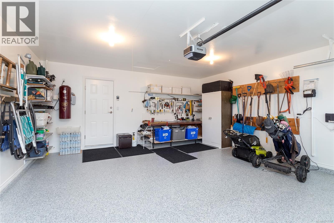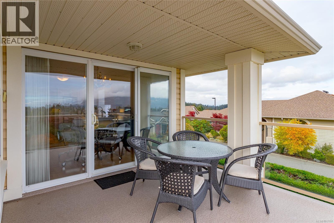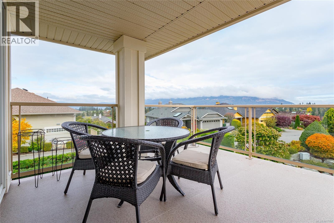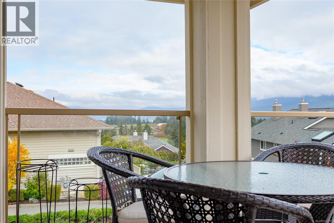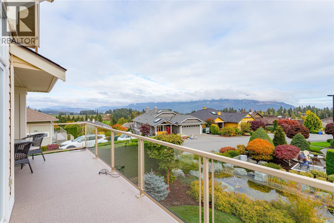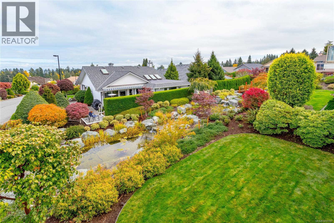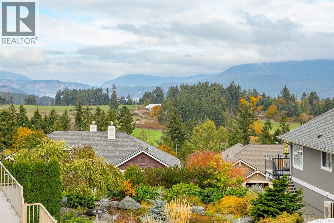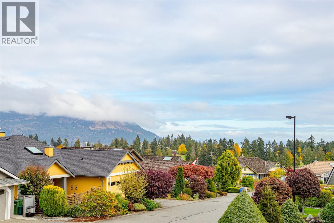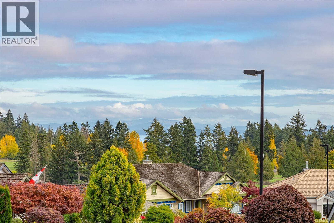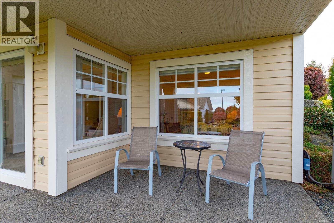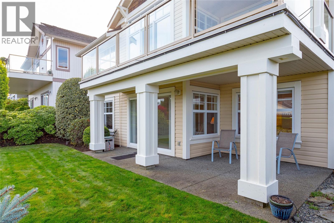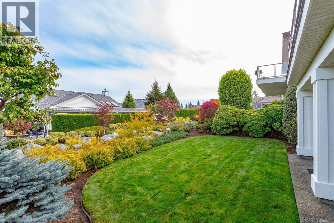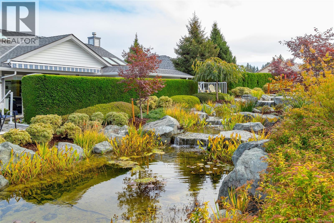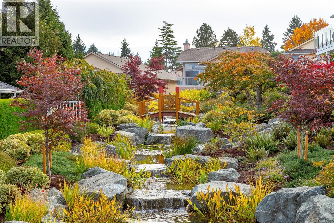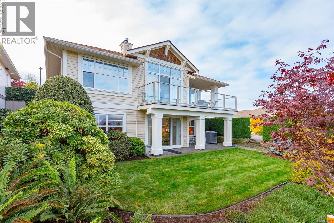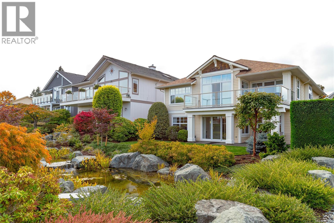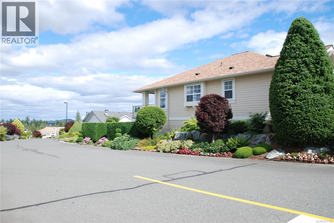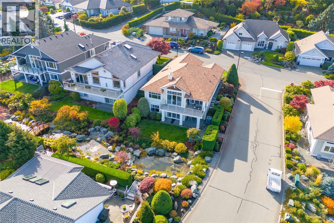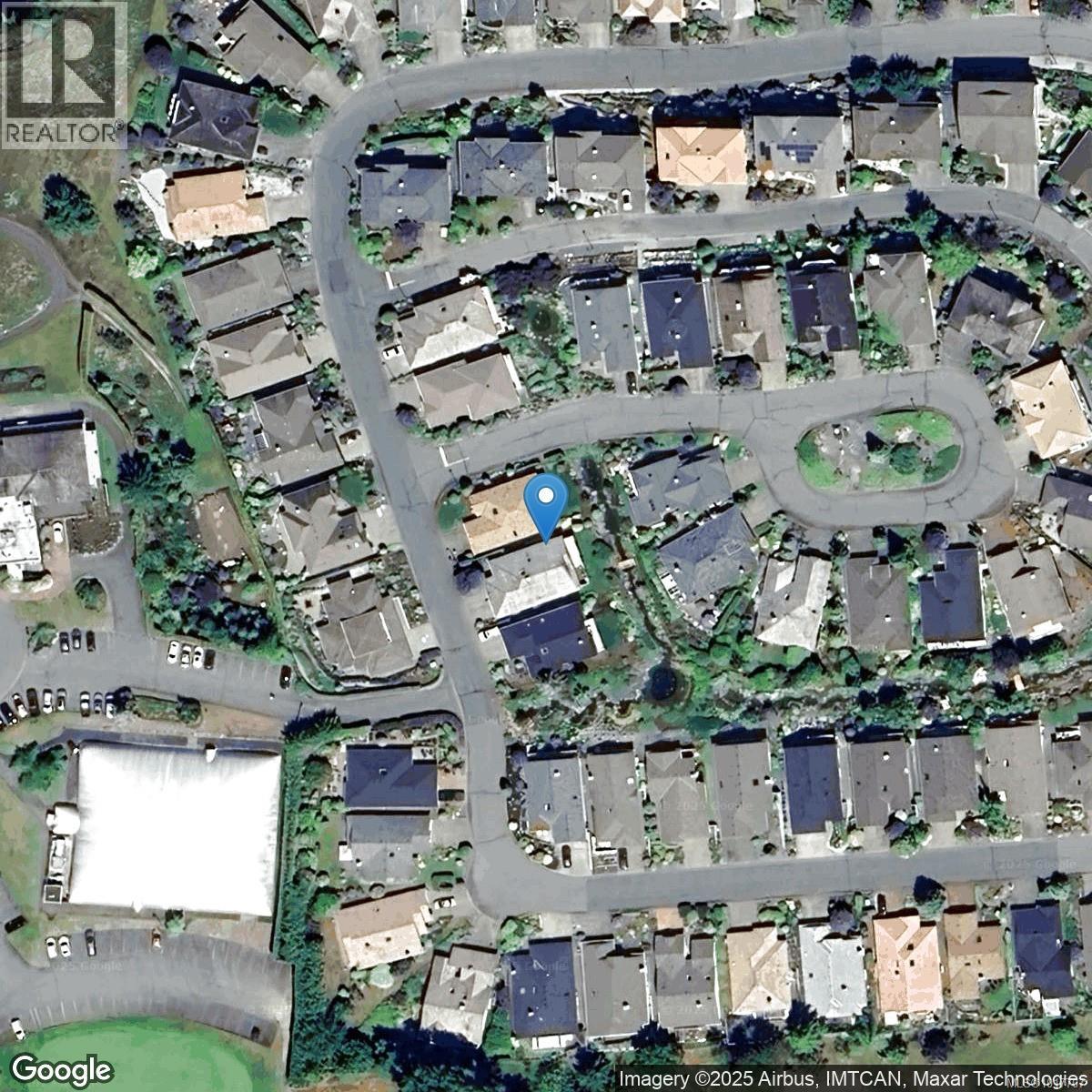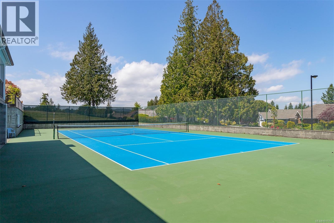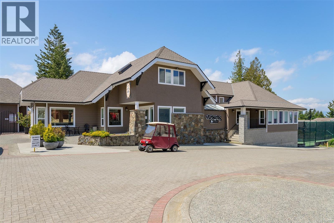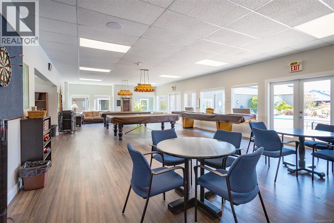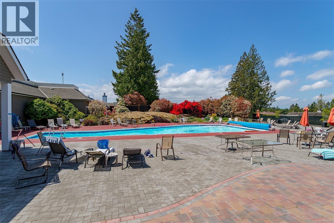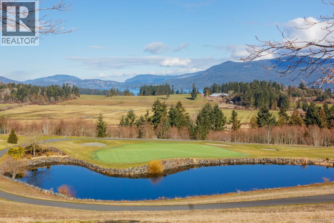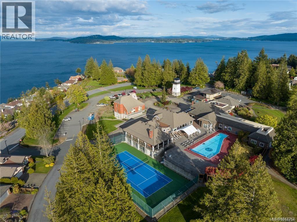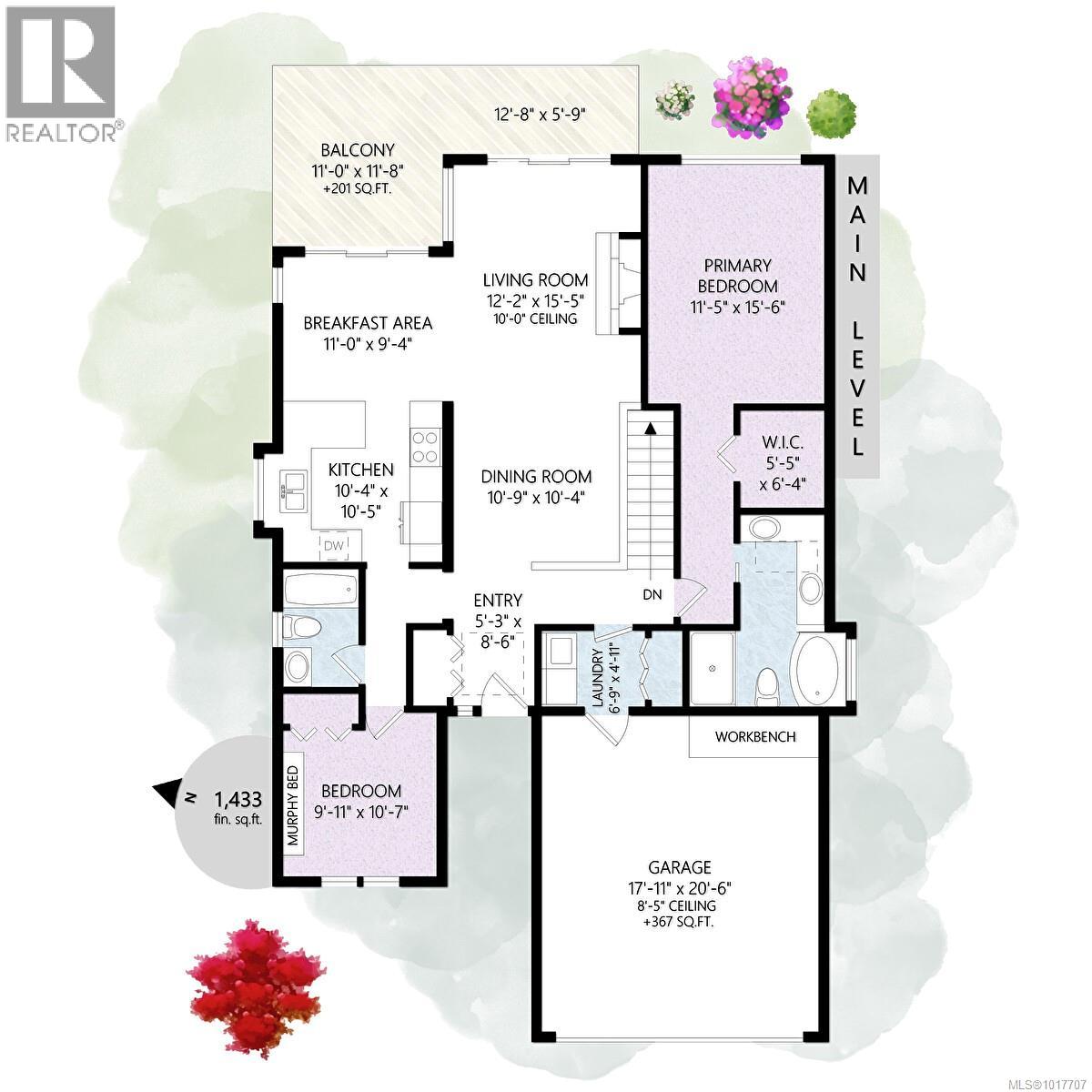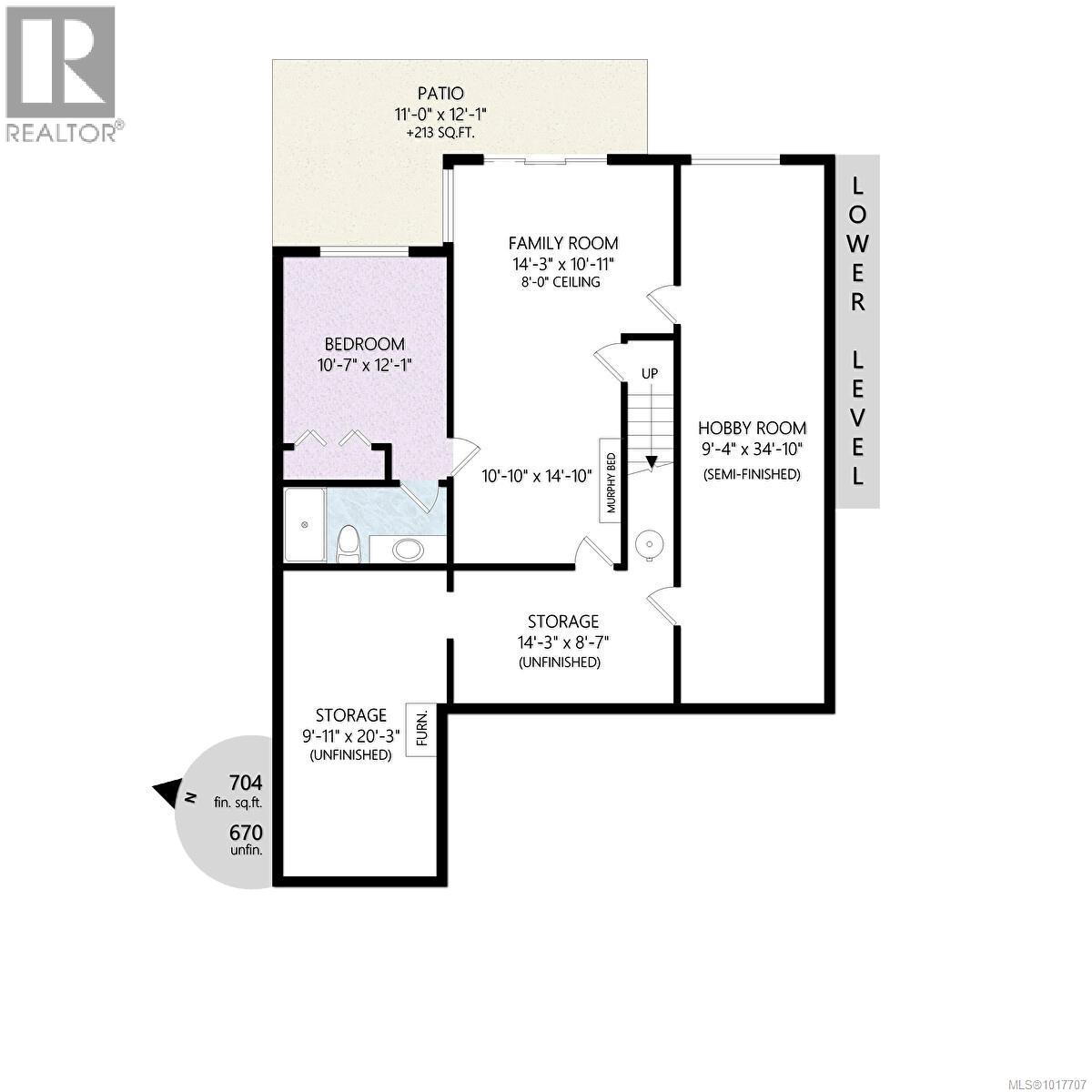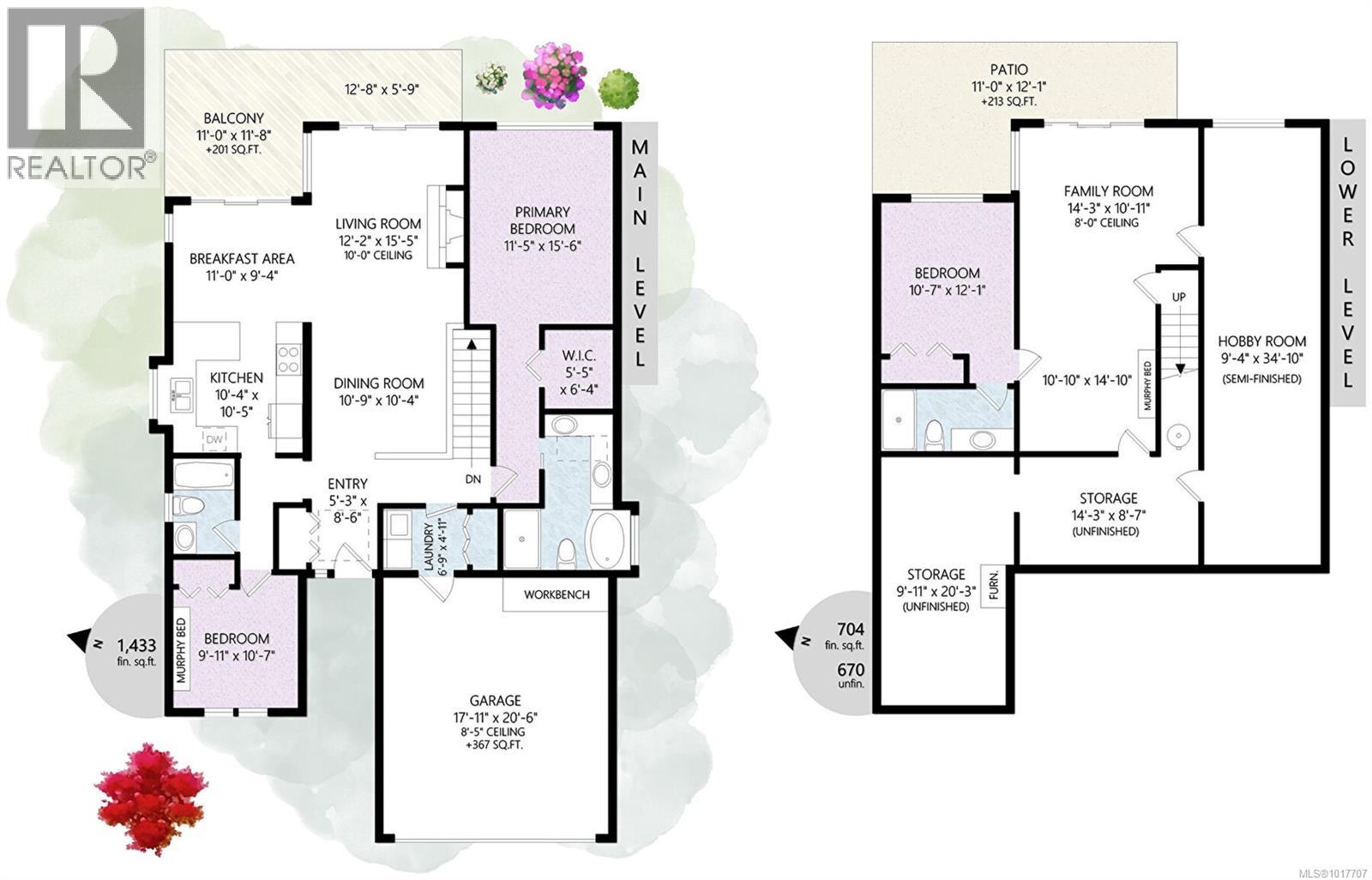3 Bedroom
3 Bathroom
2,274 ft2
Other
Fireplace
Air Conditioned
Forced Air, Heat Pump
$998,550Maintenance,
$597 Monthly
What could be better than turnkey living in the vibrant seaside community of 55+ Arbutus Ridge? This 3-bedroom rancher with lower floor walkout has been thoughtfully updated so you can focus on living not renovations. Inside and out, enjoy bright, open living spaces framed by expansive mountain and ocean views. The freshly painted interior sparkles with high ceilings, large windows, quality finishes, and seamless flow — ideal for entertaining and peaceful coastal living. Outside, the lush, landscaped grounds and tranquil water feature provide year-round relaxation. This well-maintained home has been upgraded with new countertops, new decking surface on balcony, heat pump for heating and A/C, generator for electric backup and a newer asphalt shingled roof. The garage has been updated with new paint, epoxy floor, and a new door. For optimum functionality, the house provides main level living, 2,000+ sq ft of finished areas and 600 sq ft of unfinished storage-work areas. Book your showing today! (id:46156)
Property Details
|
MLS® Number
|
1017707 |
|
Property Type
|
Single Family |
|
Neigbourhood
|
Cobble Hill |
|
Community Name
|
Arbutus Ridge |
|
Community Features
|
Pets Allowed, Age Restrictions |
|
Features
|
Corner Site, Other, Gated Community |
|
Parking Space Total
|
4 |
|
Plan
|
Vis1601 |
|
Structure
|
Patio(s) |
|
View Type
|
Mountain View, Ocean View |
Building
|
Bathroom Total
|
3 |
|
Bedrooms Total
|
3 |
|
Architectural Style
|
Other |
|
Constructed Date
|
2002 |
|
Cooling Type
|
Air Conditioned |
|
Fireplace Present
|
Yes |
|
Fireplace Total
|
1 |
|
Heating Fuel
|
Natural Gas |
|
Heating Type
|
Forced Air, Heat Pump |
|
Size Interior
|
2,274 Ft2 |
|
Total Finished Area
|
2137 Sqft |
|
Type
|
House |
Parking
Land
|
Access Type
|
Road Access |
|
Acreage
|
No |
|
Size Irregular
|
5264 |
|
Size Total
|
5264 Sqft |
|
Size Total Text
|
5264 Sqft |
|
Zoning Type
|
Residential |
Rooms
| Level |
Type |
Length |
Width |
Dimensions |
|
Lower Level |
Storage |
|
|
14'3 x 8'7 |
|
Lower Level |
Storage |
|
|
9'11 x 20'3 |
|
Lower Level |
Hobby Room |
|
|
9'4 x 34'10 |
|
Lower Level |
Patio |
|
|
11'0 x 12'1 |
|
Lower Level |
Bedroom |
|
|
10'7 x 12'1 |
|
Lower Level |
Bathroom |
|
|
3-Piece |
|
Lower Level |
Family Room |
|
|
10'10 x 8'7 |
|
Lower Level |
Family Room |
|
|
14'3 x 10'11 |
|
Main Level |
Ensuite |
|
|
5-Piece |
|
Main Level |
Primary Bedroom |
|
|
11'5 x 15'6 |
|
Main Level |
Laundry Room |
|
|
7'0 x 8'6 |
|
Main Level |
Dining Room |
|
|
10'9 x 10'4 |
|
Main Level |
Living Room |
|
|
12'2 x 15'5 |
|
Main Level |
Balcony |
|
|
12'8 x 5'9 |
|
Main Level |
Balcony |
|
|
11'0 x 11'8 |
|
Main Level |
Eating Area |
|
|
11'0 x 9'4 |
|
Main Level |
Kitchen |
|
|
10'4 x 10'5 |
|
Main Level |
Bathroom |
|
|
3-Piece |
|
Main Level |
Bedroom |
|
|
9'11 x 10'7 |
|
Main Level |
Entrance |
|
|
5'3 x 8'6 |
https://www.realtor.ca/real-estate/29018663/780-country-club-dr-cobble-hill-cobble-hill


