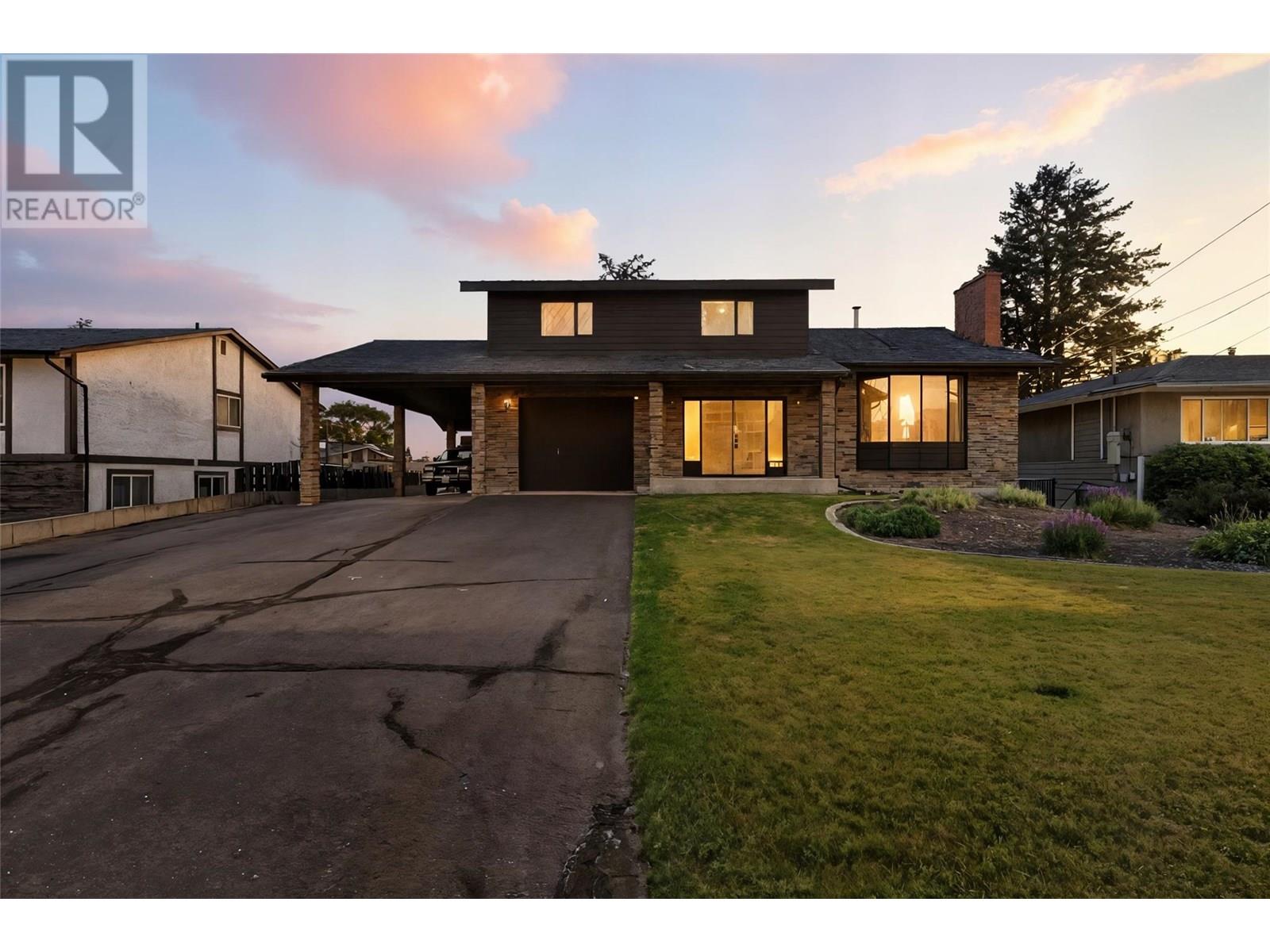3 Bedroom
3 Bathroom
3,316 ft2
Split Level Entry
Fireplace
Central Air Conditioning
Forced Air, See Remarks
$699,900
If you're looking for a home full of old-school character, solid bones, and endless potential, this is it! Tucked away on a quiet dead-end street and just steps from schools and parks, this move-in ready property offers room to grow and make it your own. Step inside to a cozy family room featuring a natural gas fireplace and sliding doors that open to the spacious backyard. The main level also includes access to the garage, a handy powder room, and a laundry room with its own exterior door. Just a few steps up, the formal living room boasts a beautiful bay window and a classic wood-burning fireplace. The adjoining dining room and bright kitchen with a breakfast nook lead to a generous 12x17 sundeck – perfect for entertaining or relaxing with your morning coffee. Upstairs, you'll find a 5-piece main bathroom and three impressively sized bedrooms, including the primary suite with walk-in closet and private 3-piece ensuite. Downstairs, the unfinished basement offers soaring 11'7"" ceilings, a roughed-in fireplace, and a separate entrance – a dream setup for future development or a mortgage-helper suite. Outside, the large paved driveway, single garage, and drive-through carport provide ample parking. The backyard is a mini orchard with a unique 5-variety fruit tree (apricot, three types of plums, and peach), plus thriving blackberry bushes. Updates include: HWT (2020), furnace (approx. 10–12 years), and cedar roof (approx. 14 years). (id:46156)
Property Details
|
MLS® Number
|
10357094 |
|
Property Type
|
Single Family |
|
Neigbourhood
|
Brocklehurst |
|
Parking Space Total
|
1 |
Building
|
Bathroom Total
|
3 |
|
Bedrooms Total
|
3 |
|
Appliances
|
Range, Refrigerator, Dishwasher, Washer & Dryer |
|
Architectural Style
|
Split Level Entry |
|
Constructed Date
|
1975 |
|
Construction Style Attachment
|
Detached |
|
Construction Style Split Level
|
Other |
|
Cooling Type
|
Central Air Conditioning |
|
Exterior Finish
|
Brick |
|
Fire Protection
|
Security System |
|
Fireplace Fuel
|
Gas,wood |
|
Fireplace Present
|
Yes |
|
Fireplace Type
|
Unknown,conventional |
|
Flooring Type
|
Mixed Flooring |
|
Half Bath Total
|
1 |
|
Heating Type
|
Forced Air, See Remarks |
|
Roof Material
|
Cedar Shake |
|
Roof Style
|
Unknown |
|
Stories Total
|
4 |
|
Size Interior
|
3,316 Ft2 |
|
Type
|
House |
|
Utility Water
|
Municipal Water |
Parking
|
Carport
|
|
|
Attached Garage
|
1 |
|
Heated Garage
|
|
|
R V
|
1 |
Land
|
Acreage
|
No |
|
Fence Type
|
Fence |
|
Sewer
|
Municipal Sewage System |
|
Size Irregular
|
0.21 |
|
Size Total
|
0.21 Ac|under 1 Acre |
|
Size Total Text
|
0.21 Ac|under 1 Acre |
|
Zoning Type
|
Unknown |
Rooms
| Level |
Type |
Length |
Width |
Dimensions |
|
Second Level |
Kitchen |
|
|
9'5'' x 17'2'' |
|
Second Level |
Dining Room |
|
|
9'9'' x 16'8'' |
|
Second Level |
Living Room |
|
|
17'6'' x 13'5'' |
|
Third Level |
3pc Ensuite Bath |
|
|
5'7'' x 8'0'' |
|
Third Level |
Primary Bedroom |
|
|
15'2'' x 13'2'' |
|
Third Level |
Bedroom |
|
|
11'4'' x 14'9'' |
|
Third Level |
Bedroom |
|
|
11'2'' x 13'2'' |
|
Third Level |
5pc Bathroom |
|
|
9'4'' x 7'9'' |
|
Basement |
Unfinished Room |
|
|
25' x 41' |
|
Main Level |
Laundry Room |
|
|
9'6'' x 7'8'' |
|
Main Level |
2pc Bathroom |
|
|
5'9'' x 4'7'' |
|
Main Level |
Family Room |
|
|
23' x 14'2'' |
https://www.realtor.ca/real-estate/28644543/781-kelly-drive-kamloops-brocklehurst










































