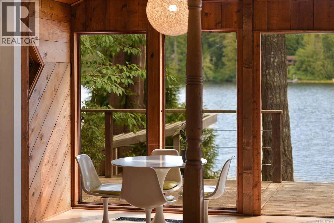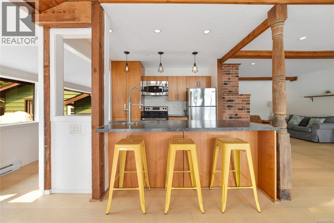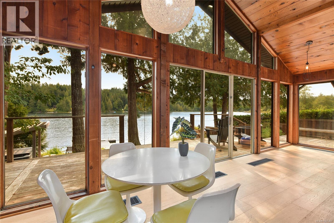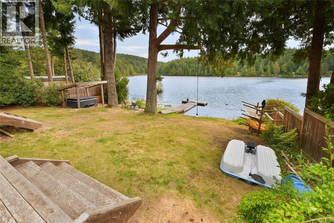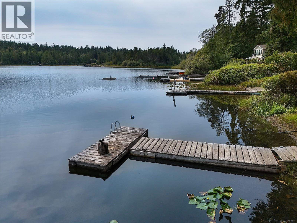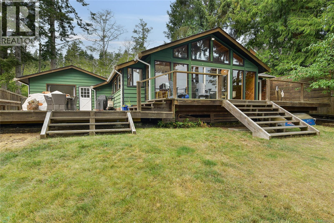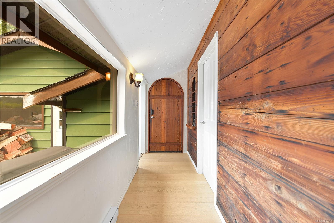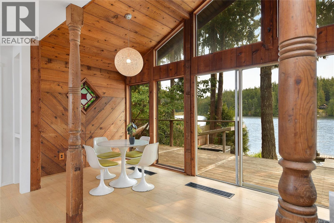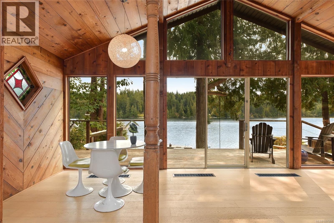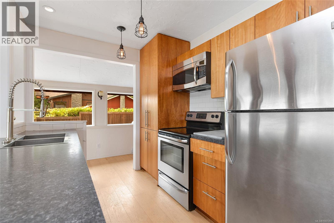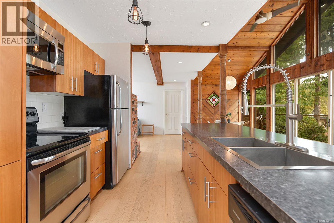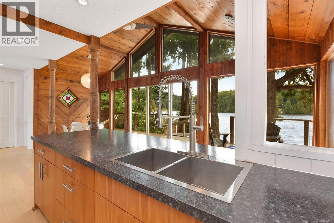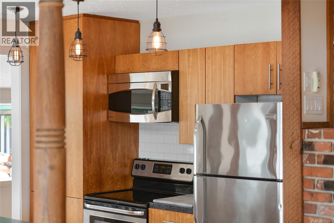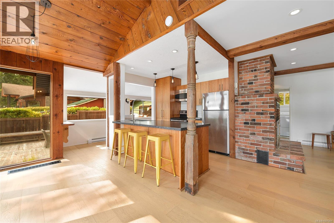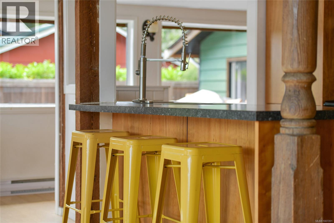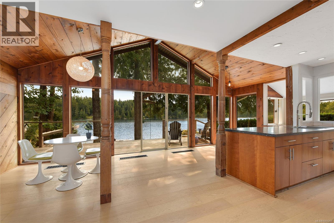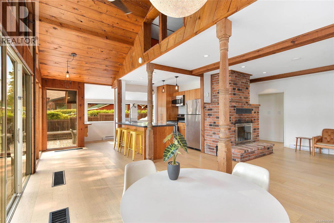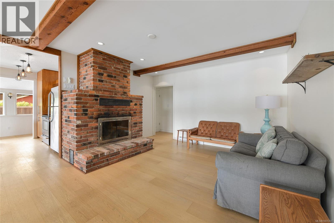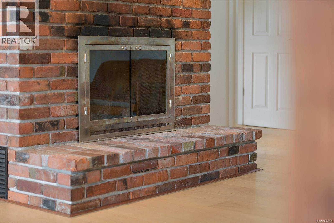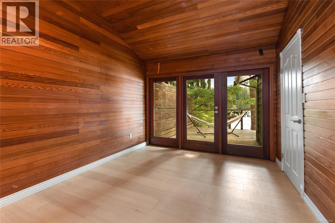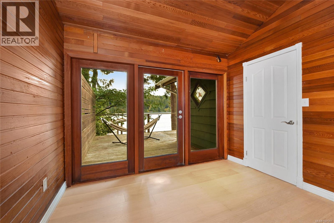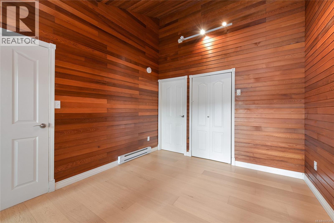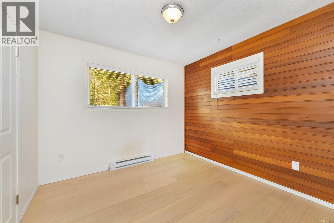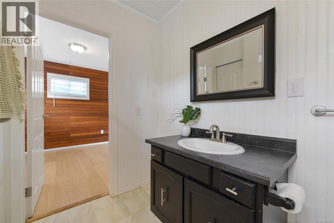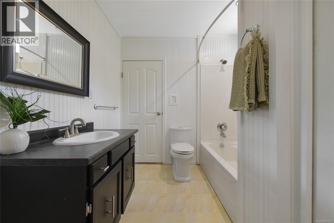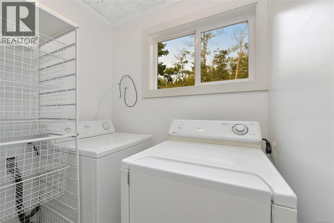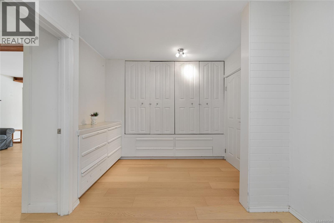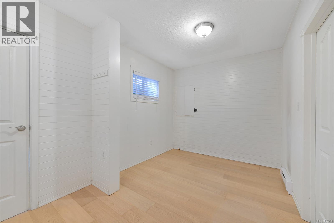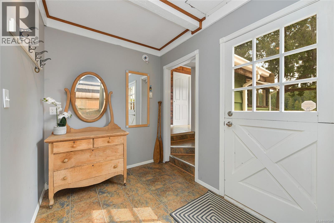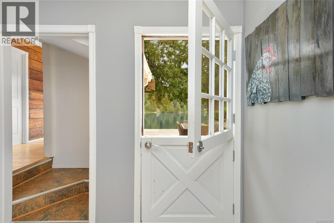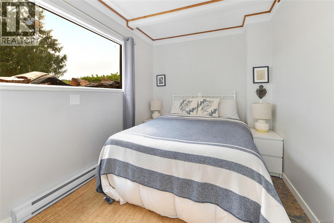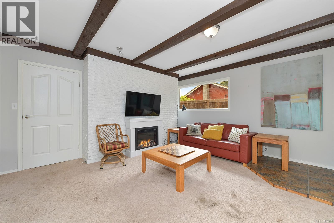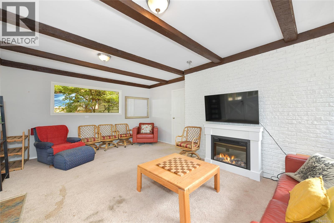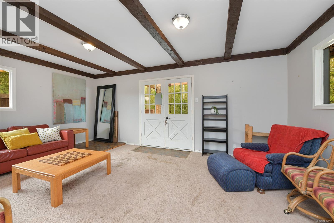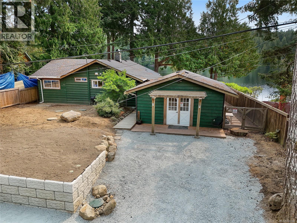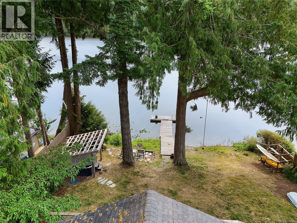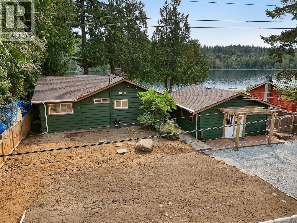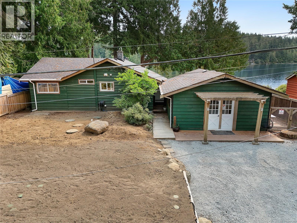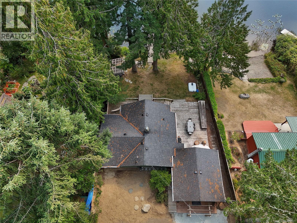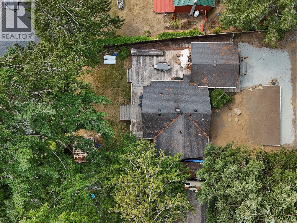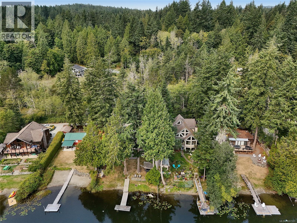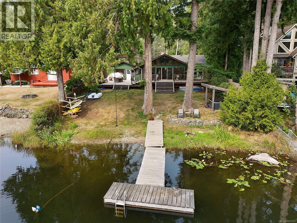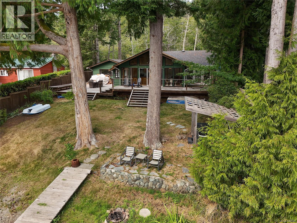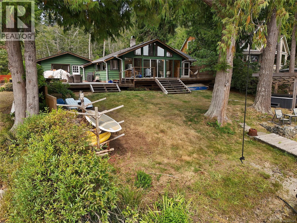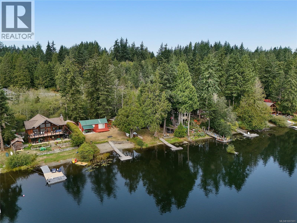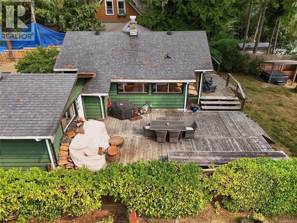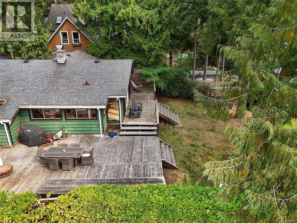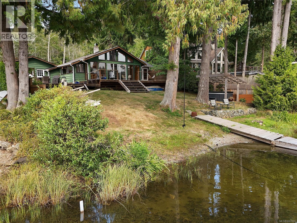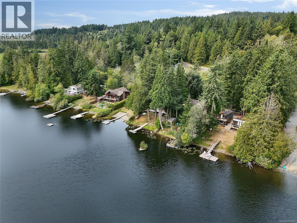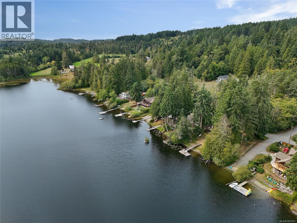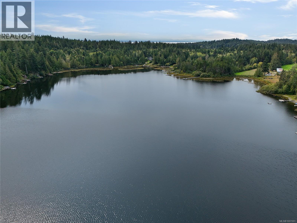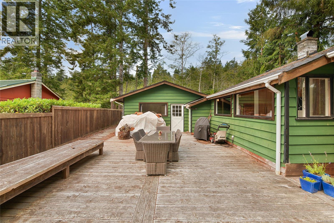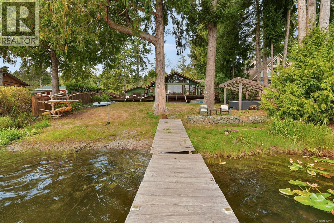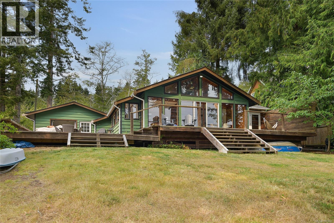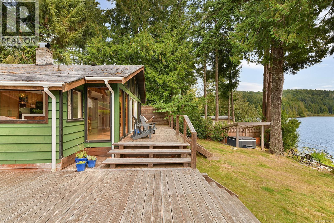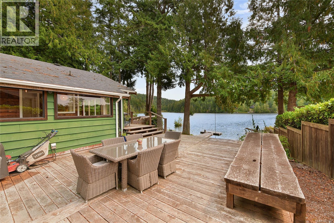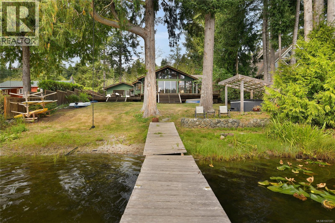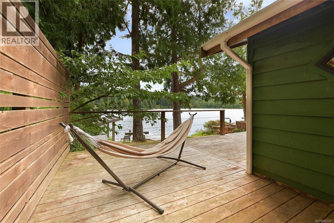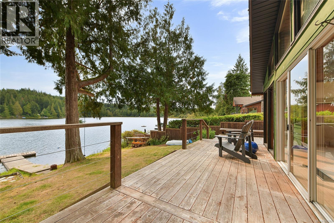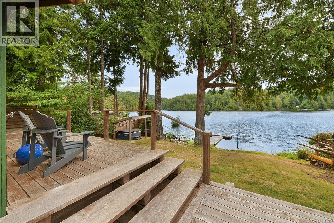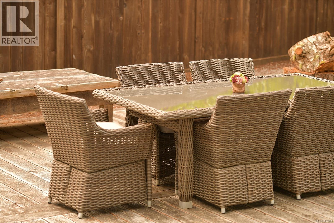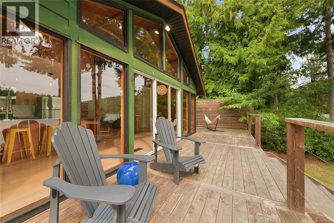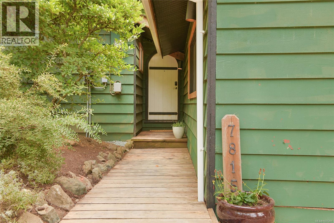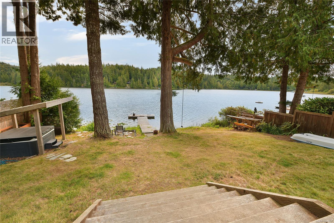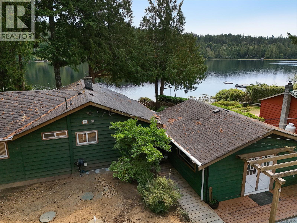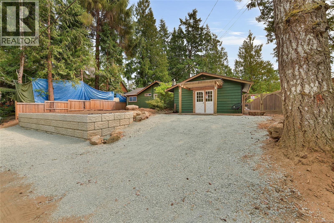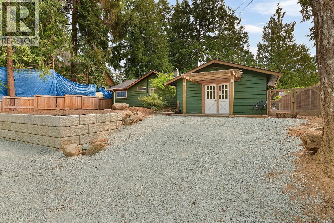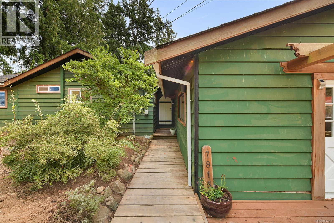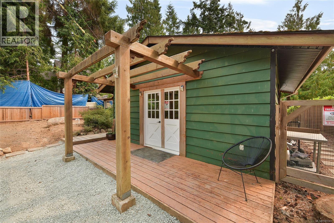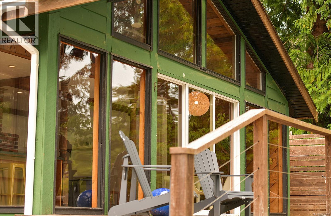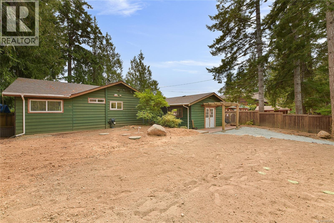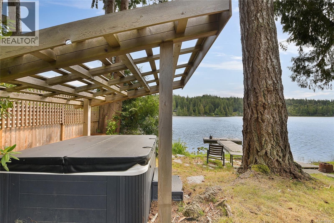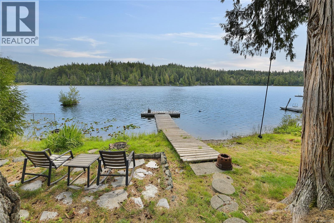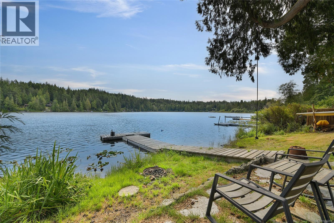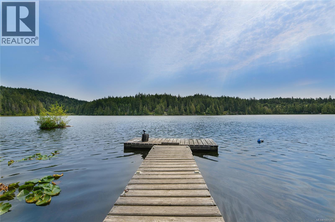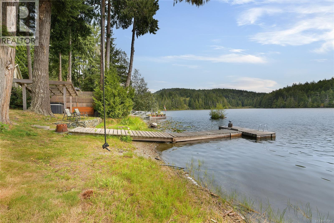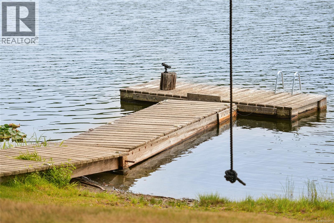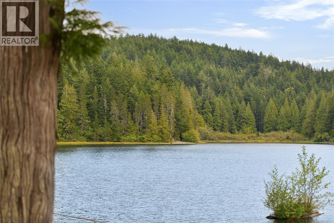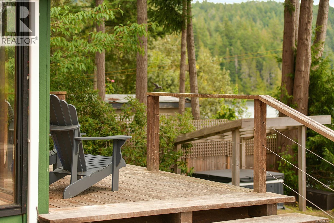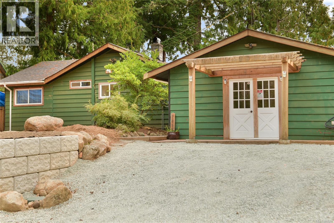3 Bedroom
1 Bathroom
2,976 ft2
Fireplace
None
Baseboard Heaters
Waterfront On Lake
$1,270,000
CLOSE BEFORE THE HOLIDAYS and revel in this RARE opportunity for true lakefront living on Kemp Lake in Sooke! Homes like this are rarely available and often dreamed about. This charming rancher sits on a quiet cul-de-sac and offers 3 large bedrooms PLUS a DEN, vaulted ceilings, and a rec room! The open-concept kitchen/dining/living areas feature stunning LAKE VIEWS from every window! Cozy up by the wood-burning fireplace or soak up the sun on your expansive SOUTHEAST-facing deck. Your fenced yard leads gently to the shoreline, complete with a hot tub, gazebo, and your very own private dock! Swim, kayak, & simply relax surrounded by nature and mature landscaping. Recent updates include a BRAND NEW septic system, retaining wall, and newer hot water tank for peace of mind. With ample storage & a versatile layout, this home feels like a private retreat yet is only minutes to downtown Sooke, and a stone's throw to Victoria! Showings are easy to arrange. Come experience the magic in person! (id:46156)
Property Details
|
MLS® Number
|
1007201 |
|
Property Type
|
Single Family |
|
Neigbourhood
|
Kemp Lake |
|
Features
|
Cul-de-sac, Moorage |
|
Parking Space Total
|
8 |
|
Plan
|
Vip14181 |
|
View Type
|
Lake View |
|
Water Front Type
|
Waterfront On Lake |
Building
|
Bathroom Total
|
1 |
|
Bedrooms Total
|
3 |
|
Constructed Date
|
1966 |
|
Cooling Type
|
None |
|
Fireplace Present
|
Yes |
|
Fireplace Total
|
1 |
|
Heating Fuel
|
Wood |
|
Heating Type
|
Baseboard Heaters |
|
Size Interior
|
2,976 Ft2 |
|
Total Finished Area
|
1639 Sqft |
|
Type
|
House |
Land
|
Acreage
|
No |
|
Size Irregular
|
8276 |
|
Size Total
|
8276 Sqft |
|
Size Total Text
|
8276 Sqft |
|
Zoning Type
|
Residential |
Rooms
| Level |
Type |
Length |
Width |
Dimensions |
|
Main Level |
Recreation Room |
19 ft |
14 ft |
19 ft x 14 ft |
|
Main Level |
Den |
10 ft |
8 ft |
10 ft x 8 ft |
|
Main Level |
Mud Room |
8 ft |
7 ft |
8 ft x 7 ft |
|
Main Level |
Bedroom |
13 ft |
10 ft |
13 ft x 10 ft |
|
Main Level |
Laundry Room |
6 ft |
10 ft |
6 ft x 10 ft |
|
Main Level |
Bathroom |
8 ft |
8 ft |
8 ft x 8 ft |
|
Main Level |
Bedroom |
12 ft |
10 ft |
12 ft x 10 ft |
|
Main Level |
Primary Bedroom |
12 ft |
10 ft |
12 ft x 10 ft |
|
Main Level |
Sitting Room |
10 ft |
7 ft |
10 ft x 7 ft |
|
Main Level |
Dining Room |
14 ft |
8 ft |
14 ft x 8 ft |
|
Main Level |
Living Room |
16 ft |
14 ft |
16 ft x 14 ft |
|
Main Level |
Kitchen |
10 ft |
9 ft |
10 ft x 9 ft |
|
Main Level |
Entrance |
11 ft |
4 ft |
11 ft x 4 ft |
https://www.realtor.ca/real-estate/28834401/7815-manatu-rd-sooke-kemp-lake


