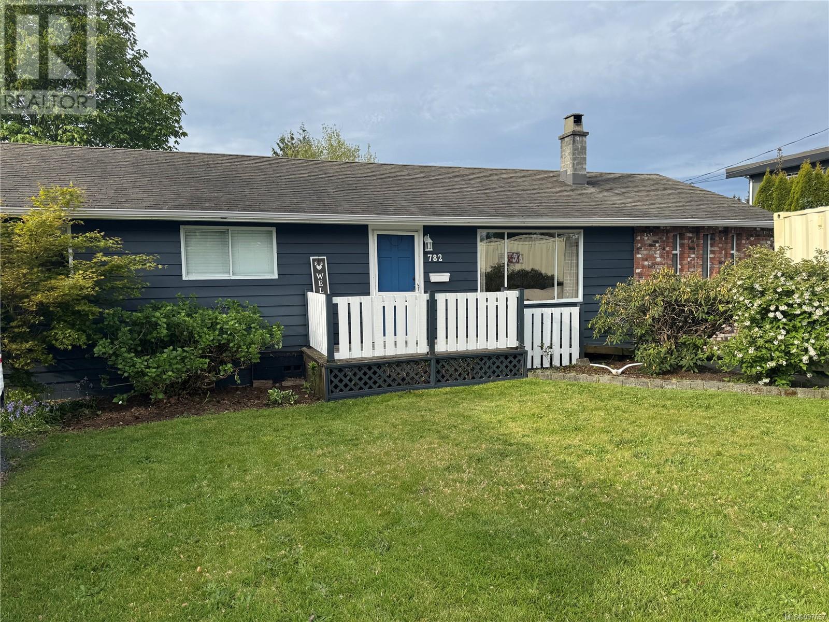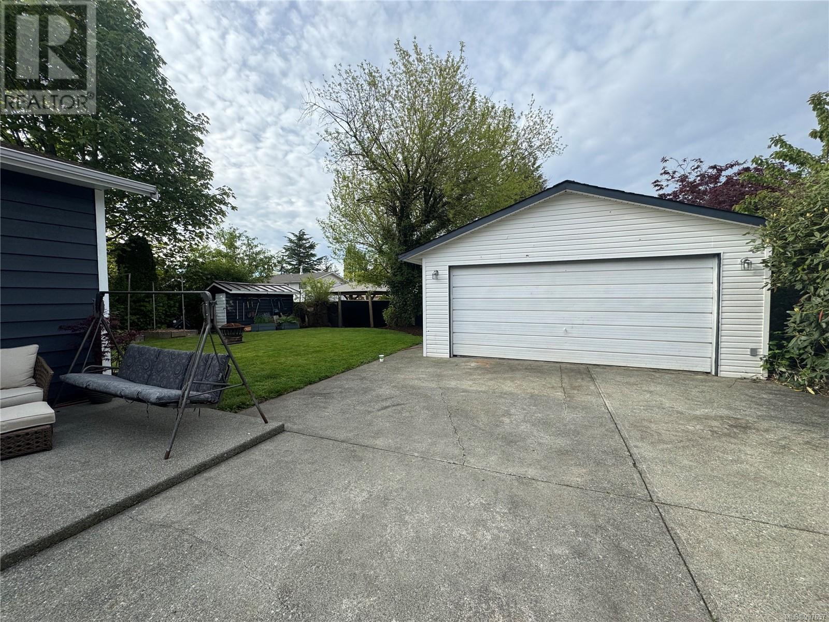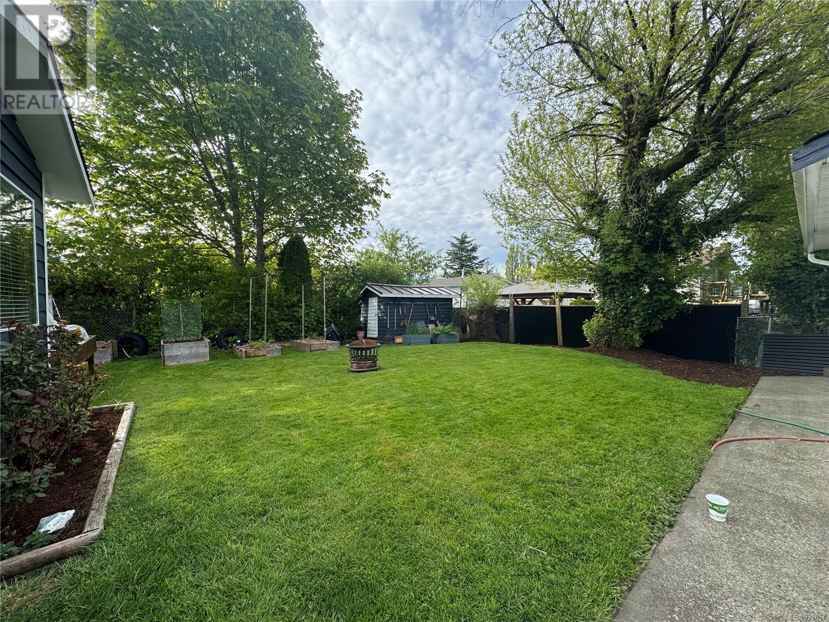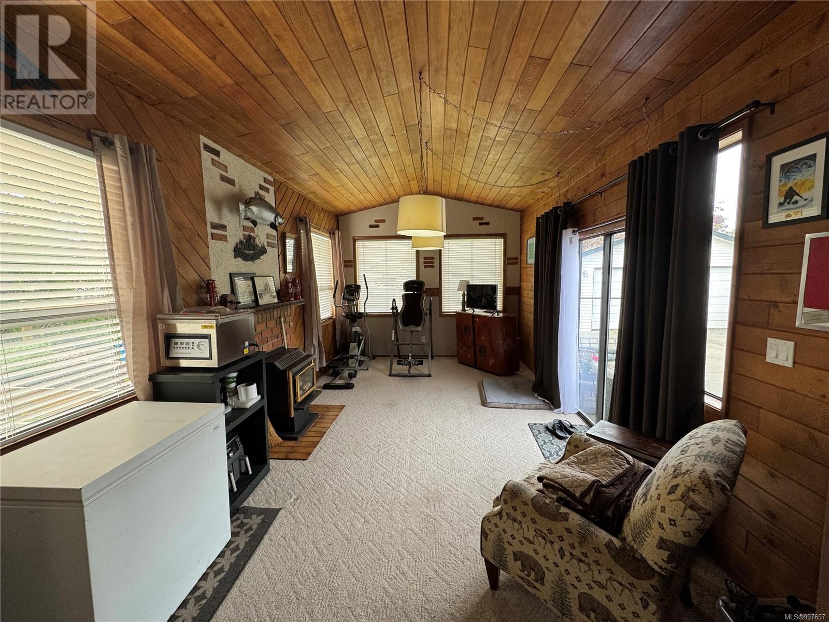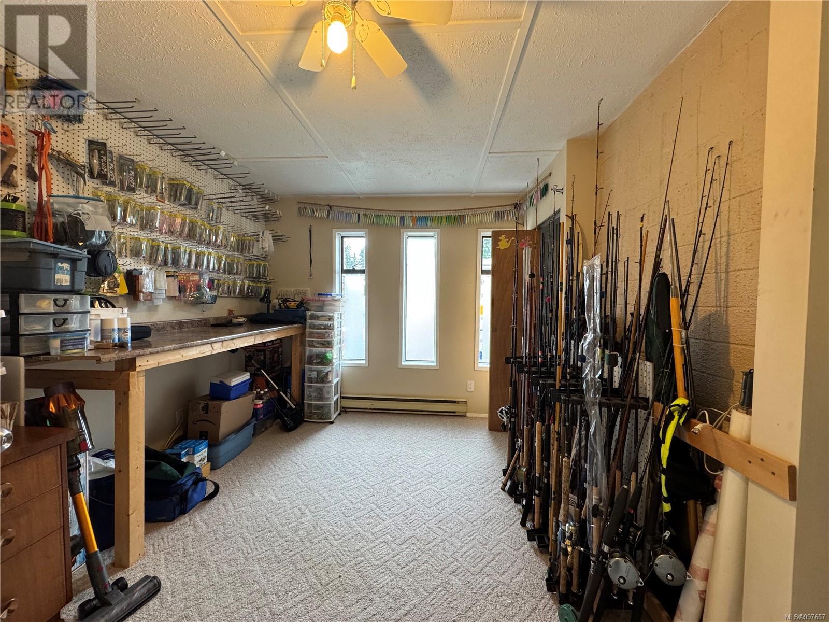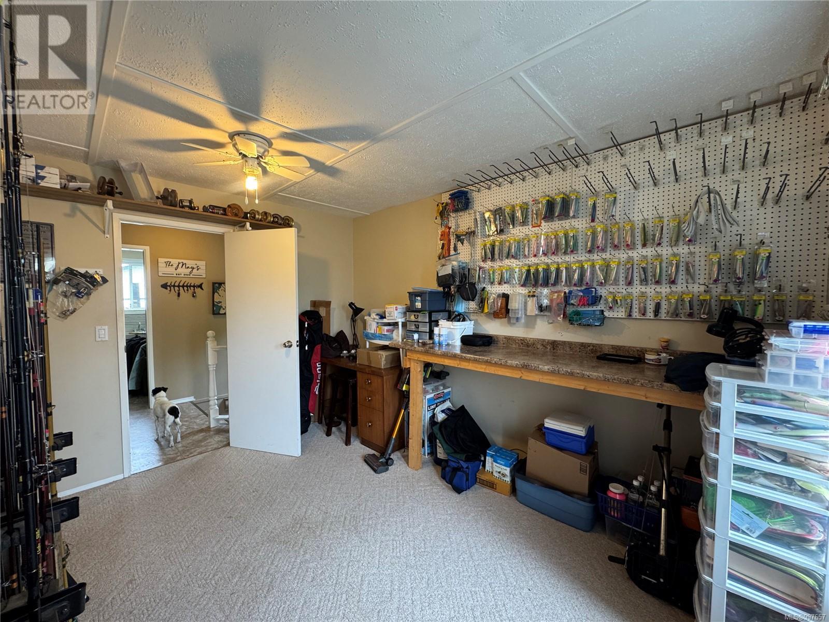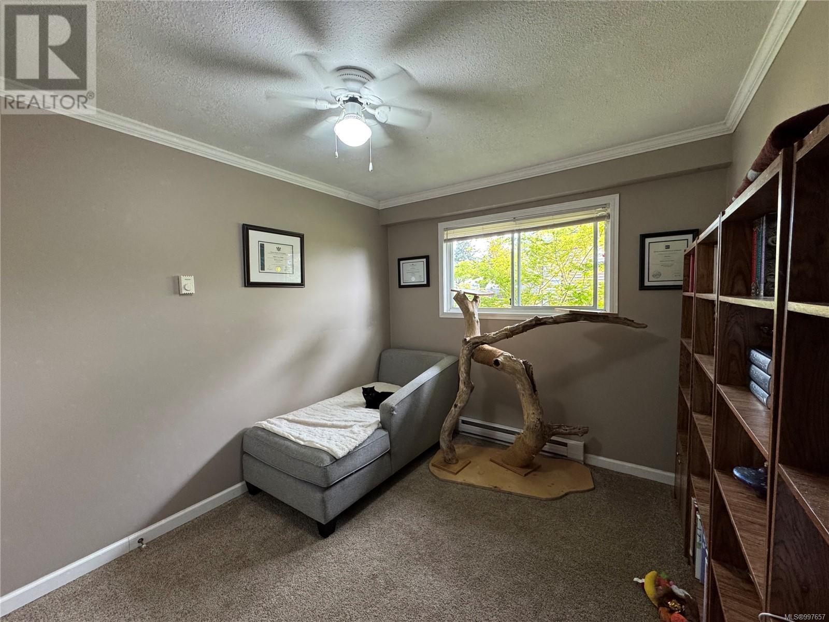4 Bedroom
2 Bathroom
1,645 ft2
Fireplace
None
Baseboard Heaters
$629,000
This spacious 1,645 sqft rancher features 4 bedrooms and 1.5 bathrooms, perfectly located in a welcoming, family-friendly neighbourhood. Enjoy the open-concept kitchen, 2 large family rooms one with vaulted wood ceiling, and two cozy gas fireplaces. Step outside to a fully fenced, private backyard—ideal for kids, pets, and outdoor entertaining. Whether you love to garden, relax, or need room to play, this space has you covered. Plus, there's a fantastic 20' x 20' wired workshop, perfect for hobbies, storage, or projects! (id:46156)
Property Details
|
MLS® Number
|
997657 |
|
Property Type
|
Single Family |
|
Neigbourhood
|
Campbell River Central |
|
Features
|
Central Location, Other |
|
Parking Space Total
|
1 |
|
Plan
|
Vip20948 |
Building
|
Bathroom Total
|
2 |
|
Bedrooms Total
|
4 |
|
Constructed Date
|
1970 |
|
Cooling Type
|
None |
|
Fireplace Present
|
Yes |
|
Fireplace Total
|
2 |
|
Heating Fuel
|
Electric |
|
Heating Type
|
Baseboard Heaters |
|
Size Interior
|
1,645 Ft2 |
|
Total Finished Area
|
1645 Sqft |
|
Type
|
House |
Parking
Land
|
Access Type
|
Road Access |
|
Acreage
|
No |
|
Size Irregular
|
9583 |
|
Size Total
|
9583 Sqft |
|
Size Total Text
|
9583 Sqft |
|
Zoning Type
|
Residential |
Rooms
| Level |
Type |
Length |
Width |
Dimensions |
|
Main Level |
Living Room |
13 ft |
19 ft |
13 ft x 19 ft |
|
Main Level |
Kitchen |
11 ft |
9 ft |
11 ft x 9 ft |
|
Main Level |
Family Room |
12 ft |
19 ft |
12 ft x 19 ft |
|
Main Level |
Dining Room |
11 ft |
12 ft |
11 ft x 12 ft |
|
Main Level |
Primary Bedroom |
12 ft |
11 ft |
12 ft x 11 ft |
|
Main Level |
Bedroom |
11 ft |
9 ft |
11 ft x 9 ft |
|
Main Level |
Bedroom |
12 ft |
10 ft |
12 ft x 10 ft |
|
Main Level |
Bedroom |
11 ft |
9 ft |
11 ft x 9 ft |
|
Main Level |
Bathroom |
|
|
2-Piece |
|
Main Level |
Bathroom |
|
|
4-Piece |
https://www.realtor.ca/real-estate/28266937/782-marina-rd-campbell-river-campbell-river-central


