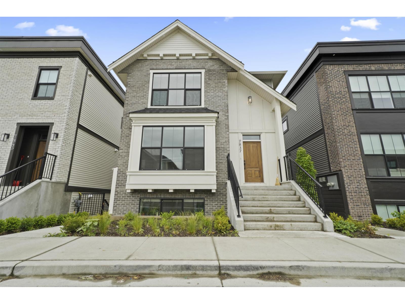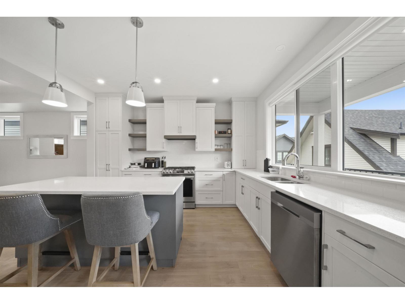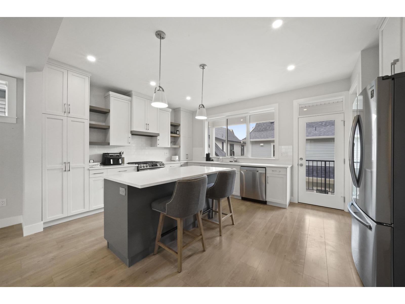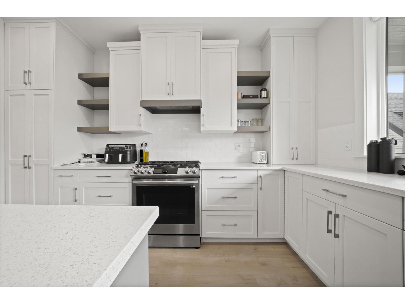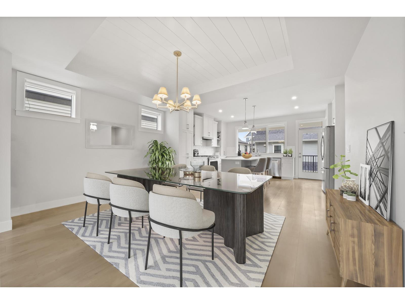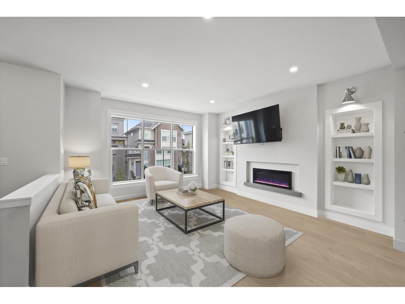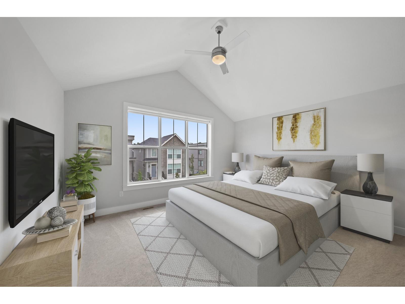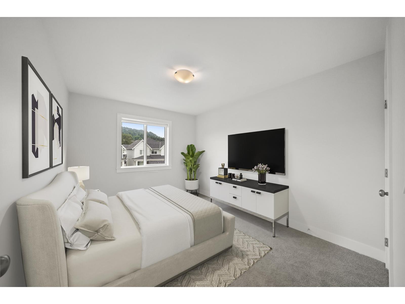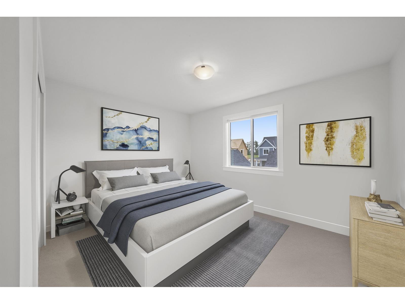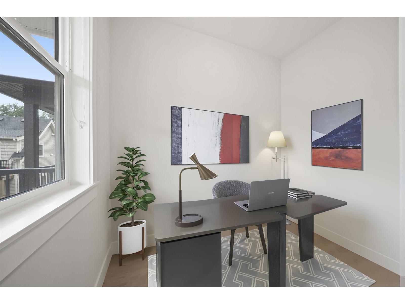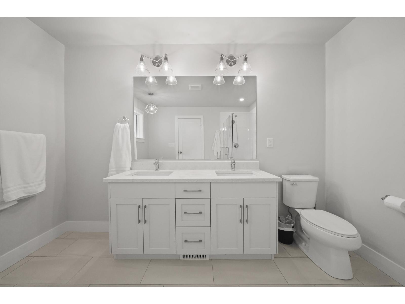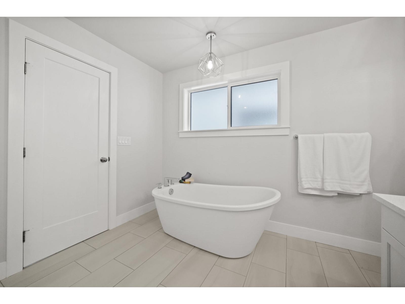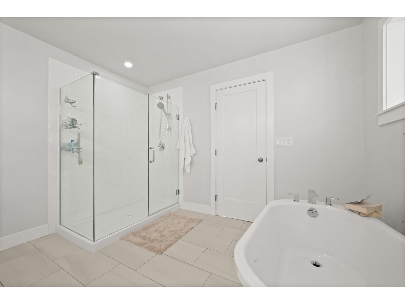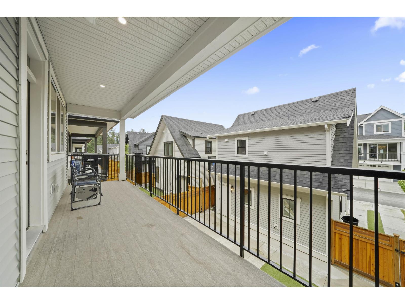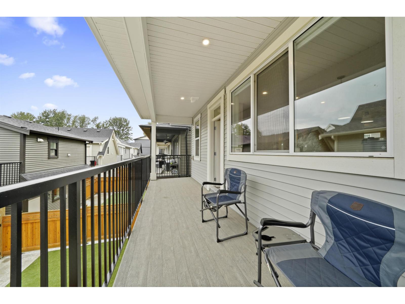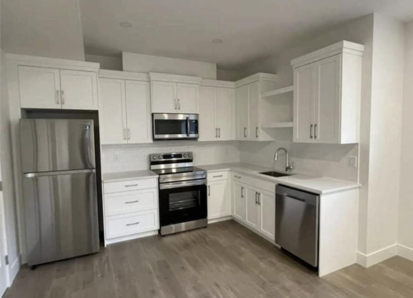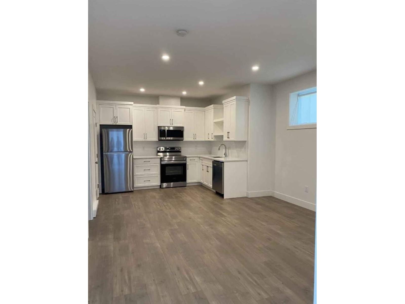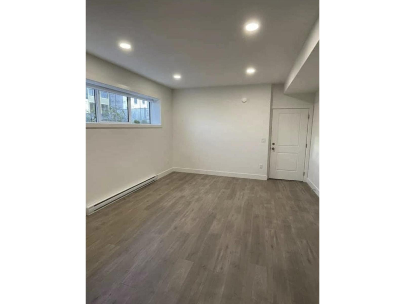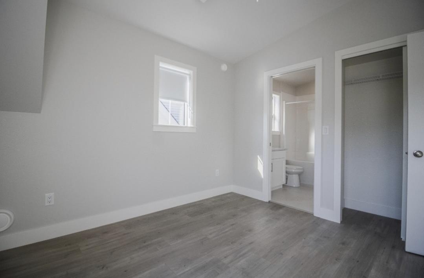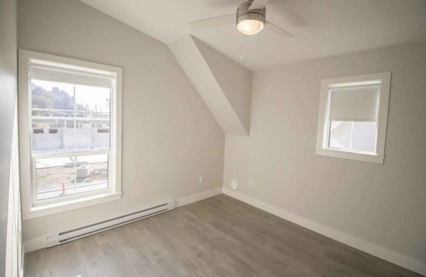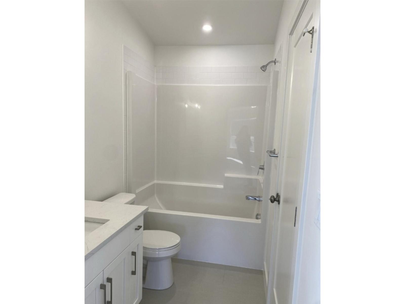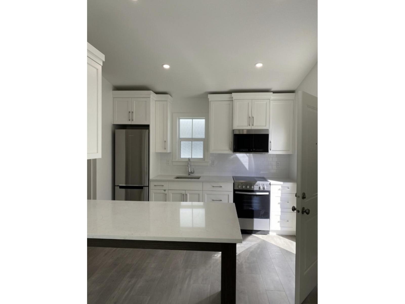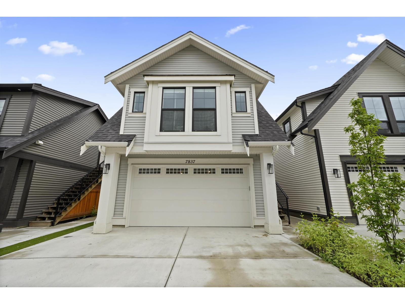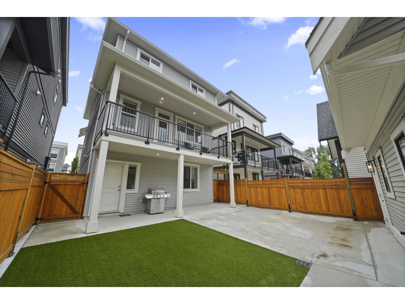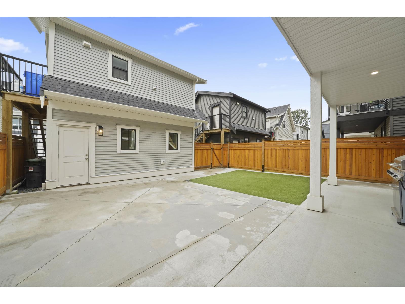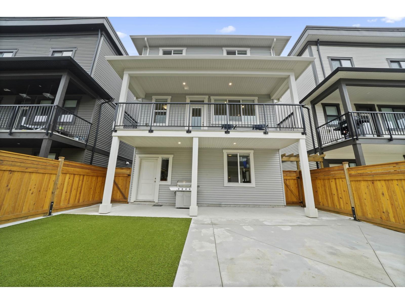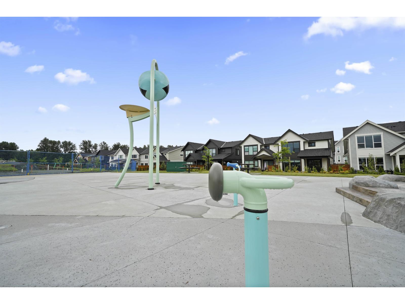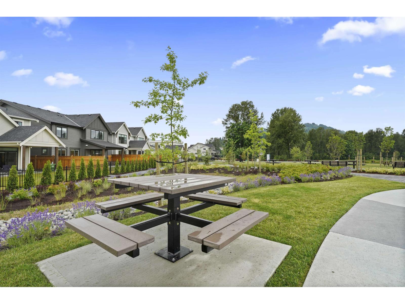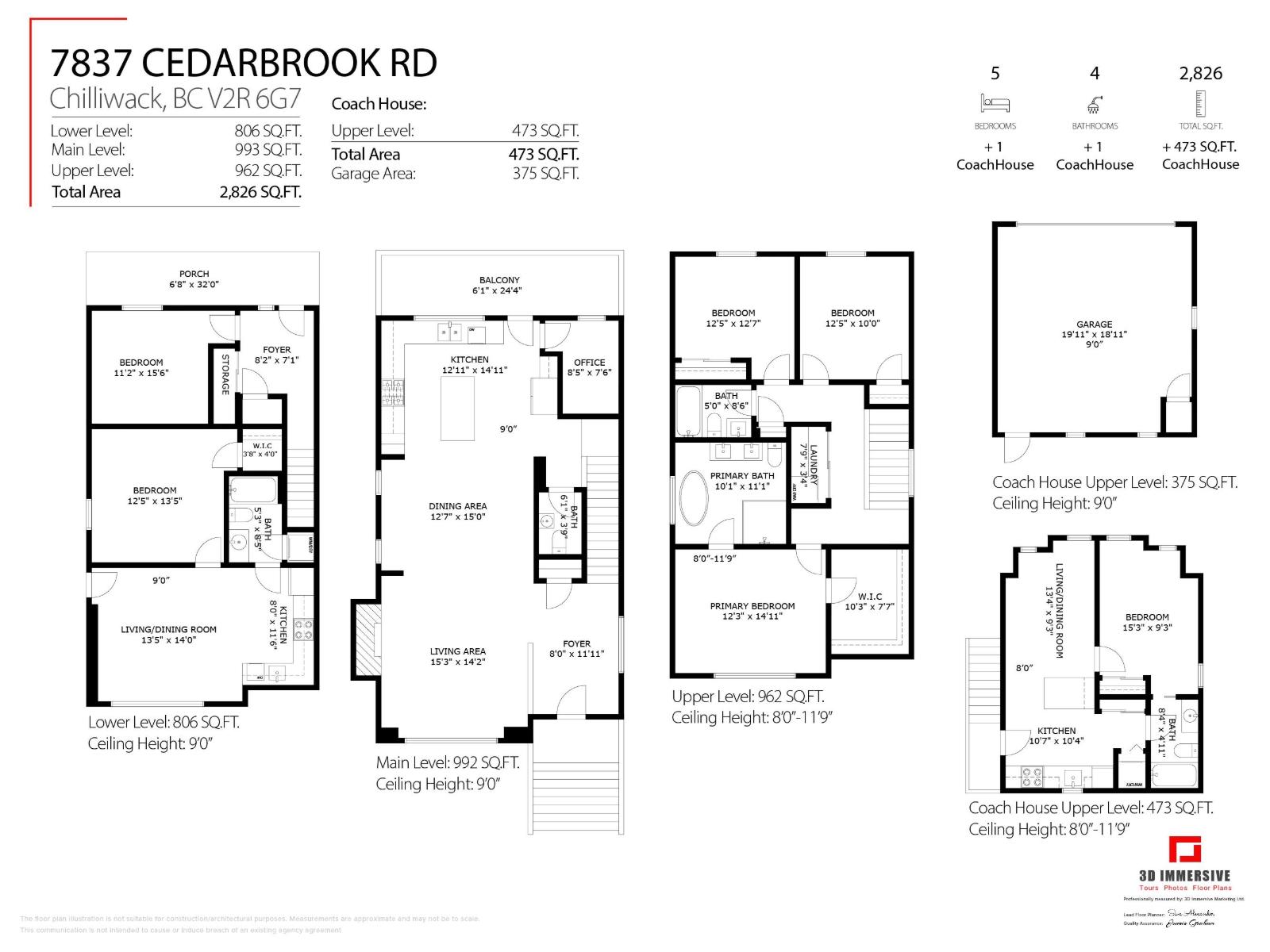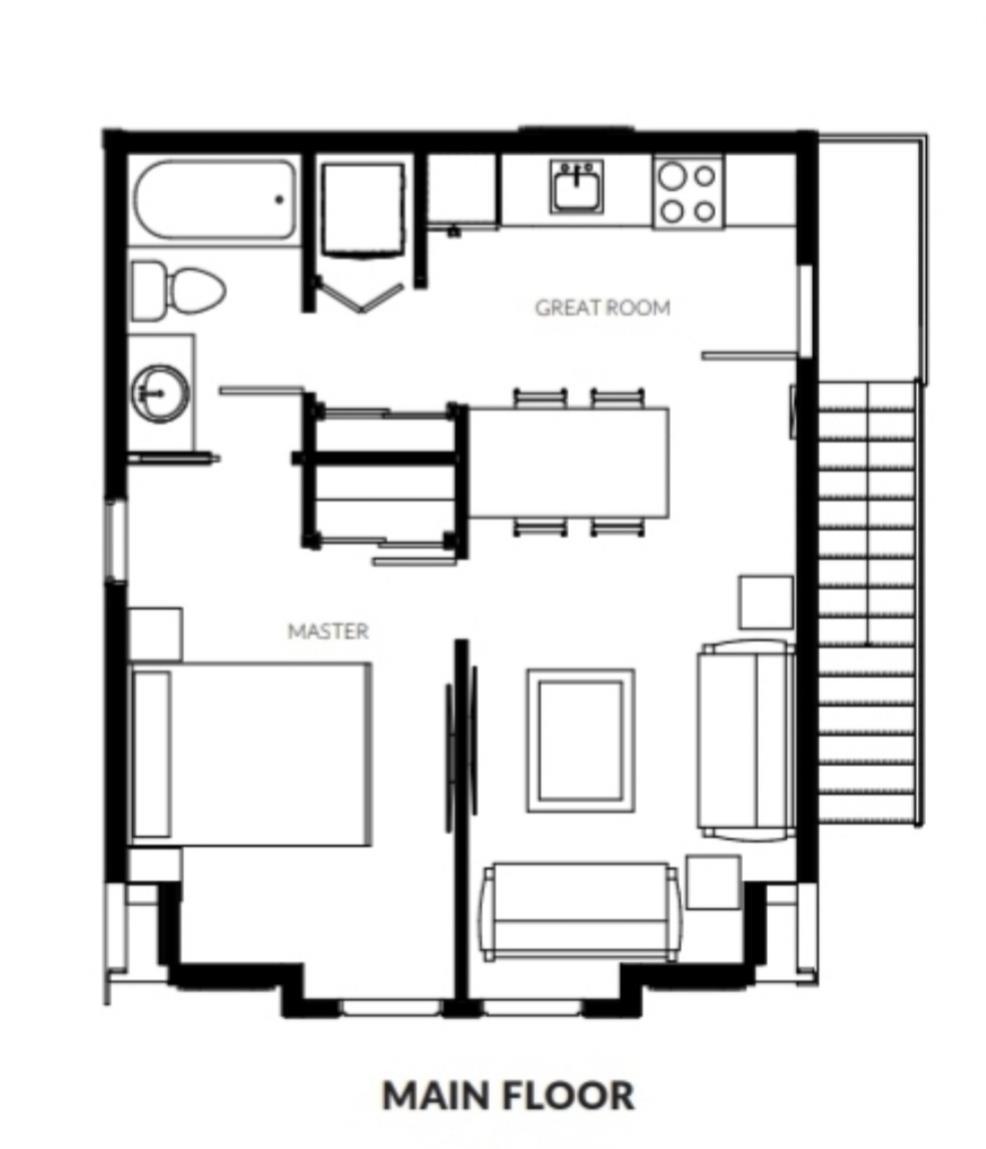6 Bedroom
5 Bathroom
2,760 ft2
Fireplace
Central Air Conditioning
Forced Air, Heat Pump
$1,180,000
This STUNNING home comes with 2 legal suites. Basement suite rented for $1450 and coach house for $1900, total $3350/month. This beautiful 4 bedroom and Den Executive Home has a spacious living room with large windows and cozy fireplace. The Kitchen has exquisite quartz countertops, large island and top of the line stainless steel appliances. Downstairs has a legal 1 bedroom basement suite. 2 car detached garage with 1 bedroom legal coach house. Cedarbrook is Chilliwack's newest master planned community. The plan includes a 10 acre park, 4 km of walking trails, a retail village centre,spray park and dog park. Other features include high end artificial turf in the backyard,air conditioning and ecobee thermostat. (id:46156)
Property Details
|
MLS® Number
|
R3059493 |
|
Property Type
|
Single Family |
|
Storage Type
|
Storage |
|
Structure
|
Playground |
Building
|
Bathroom Total
|
5 |
|
Bedrooms Total
|
6 |
|
Amenities
|
Laundry - In Suite, Fireplace(s) |
|
Appliances
|
Washer, Dryer, Refrigerator, Stove, Dishwasher |
|
Basement Development
|
Finished |
|
Basement Type
|
Full (finished) |
|
Constructed Date
|
2021 |
|
Construction Style Attachment
|
Detached |
|
Cooling Type
|
Central Air Conditioning |
|
Fire Protection
|
Smoke Detectors |
|
Fireplace Present
|
Yes |
|
Fireplace Total
|
1 |
|
Heating Fuel
|
Electric |
|
Heating Type
|
Forced Air, Heat Pump |
|
Stories Total
|
3 |
|
Size Interior
|
2,760 Ft2 |
|
Type
|
House |
Parking
Land
|
Acreage
|
No |
|
Size Frontage
|
3712 Ft |
|
Size Irregular
|
3712 |
|
Size Total
|
3712 Sqft |
|
Size Total Text
|
3712 Sqft |
Rooms
| Level |
Type |
Length |
Width |
Dimensions |
|
Above |
Bedroom 4 |
12 ft ,4 in |
12 ft ,7 in |
12 ft ,4 in x 12 ft ,7 in |
|
Above |
Bedroom 5 |
12 ft ,4 in |
10 ft |
12 ft ,4 in x 10 ft |
|
Above |
Laundry Room |
7 ft ,7 in |
3 ft ,4 in |
7 ft ,7 in x 3 ft ,4 in |
|
Above |
Bedroom 6 |
12 ft ,2 in |
14 ft ,1 in |
12 ft ,2 in x 14 ft ,1 in |
|
Above |
Other |
10 ft ,2 in |
7 ft ,7 in |
10 ft ,2 in x 7 ft ,7 in |
|
Basement |
Bedroom 2 |
11 ft ,1 in |
15 ft ,6 in |
11 ft ,1 in x 15 ft ,6 in |
|
Basement |
Foyer |
8 ft ,1 in |
7 ft ,1 in |
8 ft ,1 in x 7 ft ,1 in |
|
Basement |
Bedroom 3 |
12 ft ,4 in |
13 ft ,5 in |
12 ft ,4 in x 13 ft ,5 in |
|
Basement |
Living Room |
13 ft ,4 in |
14 ft |
13 ft ,4 in x 14 ft |
|
Basement |
Kitchen |
8 ft |
11 ft ,6 in |
8 ft x 11 ft ,6 in |
|
Main Level |
Kitchen |
12 ft ,9 in |
14 ft ,1 in |
12 ft ,9 in x 14 ft ,1 in |
|
Main Level |
Den |
8 ft ,4 in |
7 ft ,6 in |
8 ft ,4 in x 7 ft ,6 in |
|
Main Level |
Dining Room |
12 ft ,5 in |
15 ft |
12 ft ,5 in x 15 ft |
|
Main Level |
Living Room |
15 ft ,2 in |
14 ft ,2 in |
15 ft ,2 in x 14 ft ,2 in |
|
Main Level |
Foyer |
8 ft |
11 ft ,1 in |
8 ft x 11 ft ,1 in |
|
Upper Level |
Additional Bedroom |
15 ft ,2 in |
9 ft ,3 in |
15 ft ,2 in x 9 ft ,3 in |
|
Upper Level |
Living Room |
13 ft ,3 in |
9 ft ,3 in |
13 ft ,3 in x 9 ft ,3 in |
|
Upper Level |
Kitchen |
10 ft ,5 in |
10 ft ,4 in |
10 ft ,5 in x 10 ft ,4 in |
https://www.realtor.ca/real-estate/29002188/7837-cedarbrook-road-lower-landing-chilliwack


