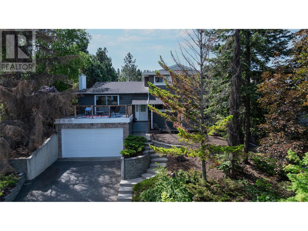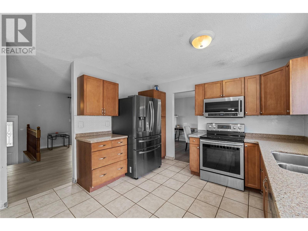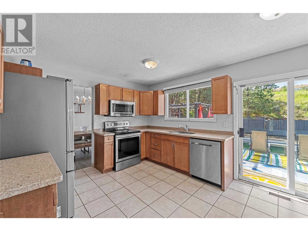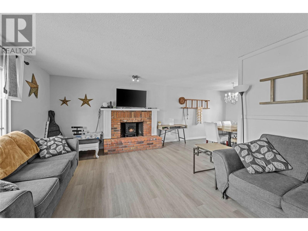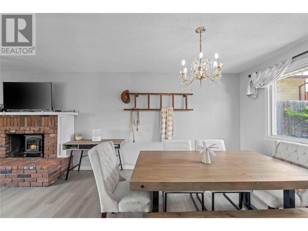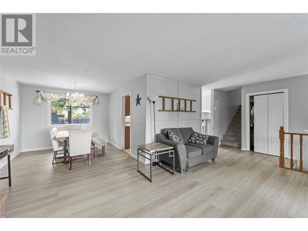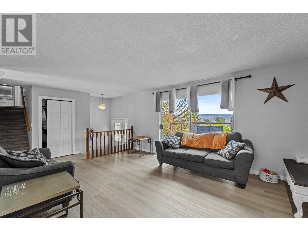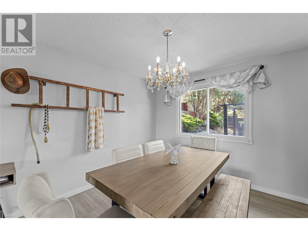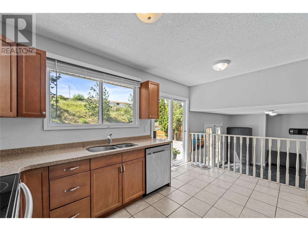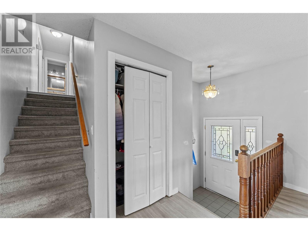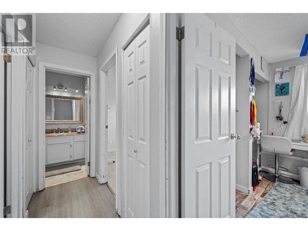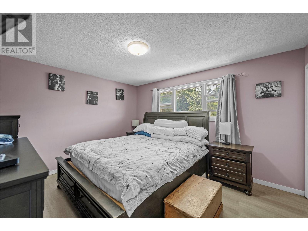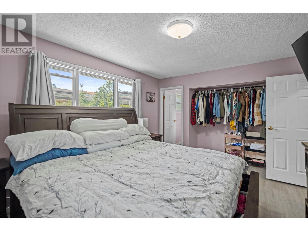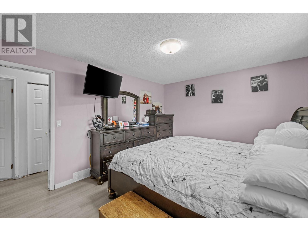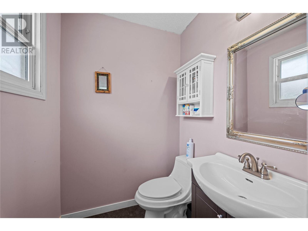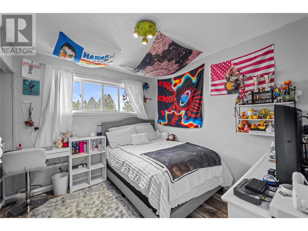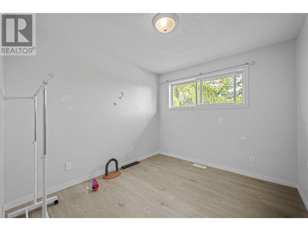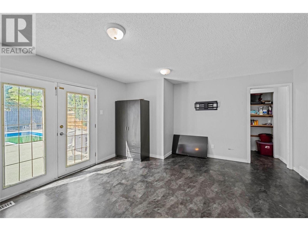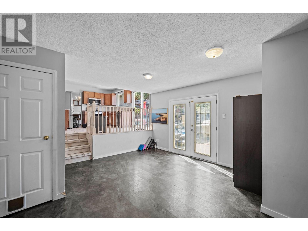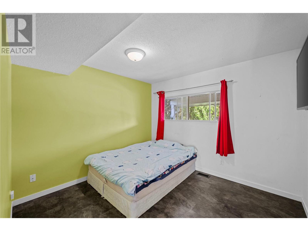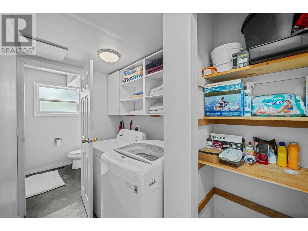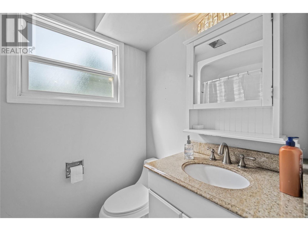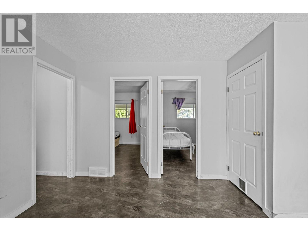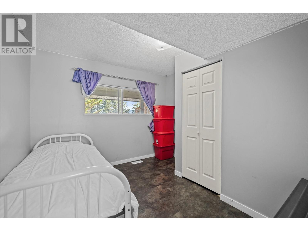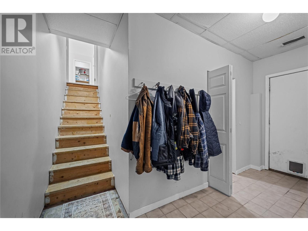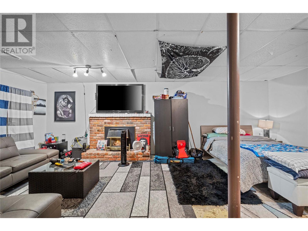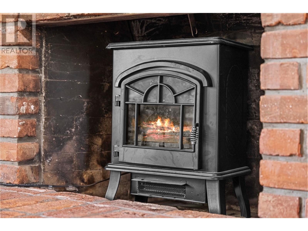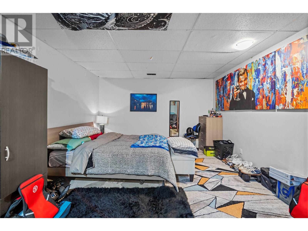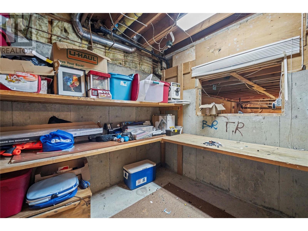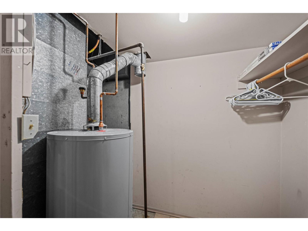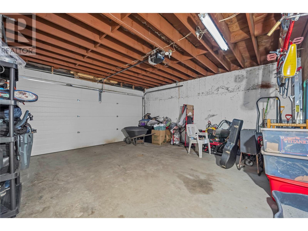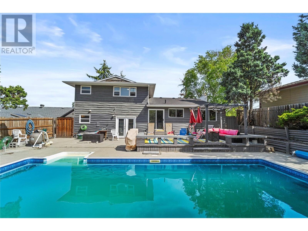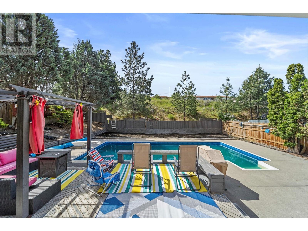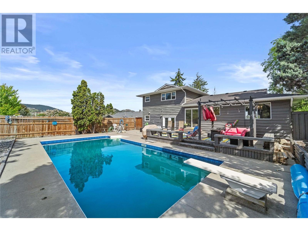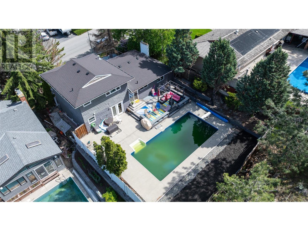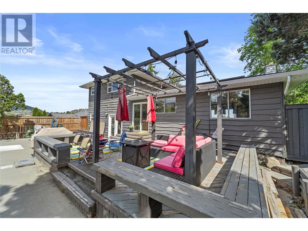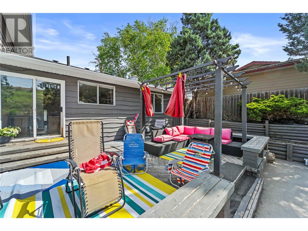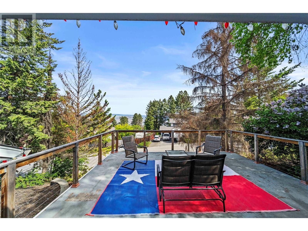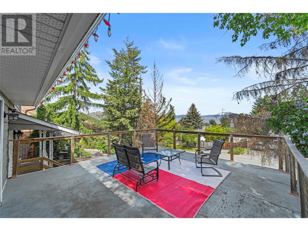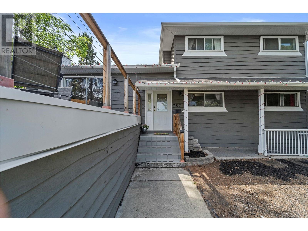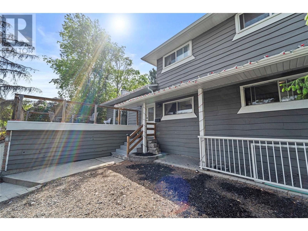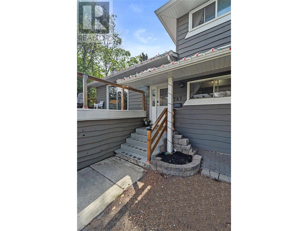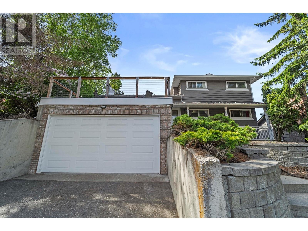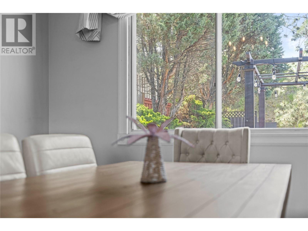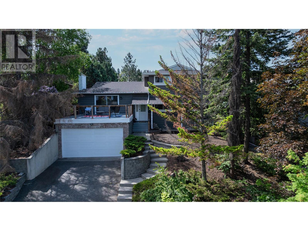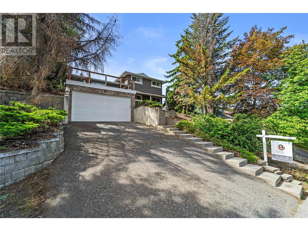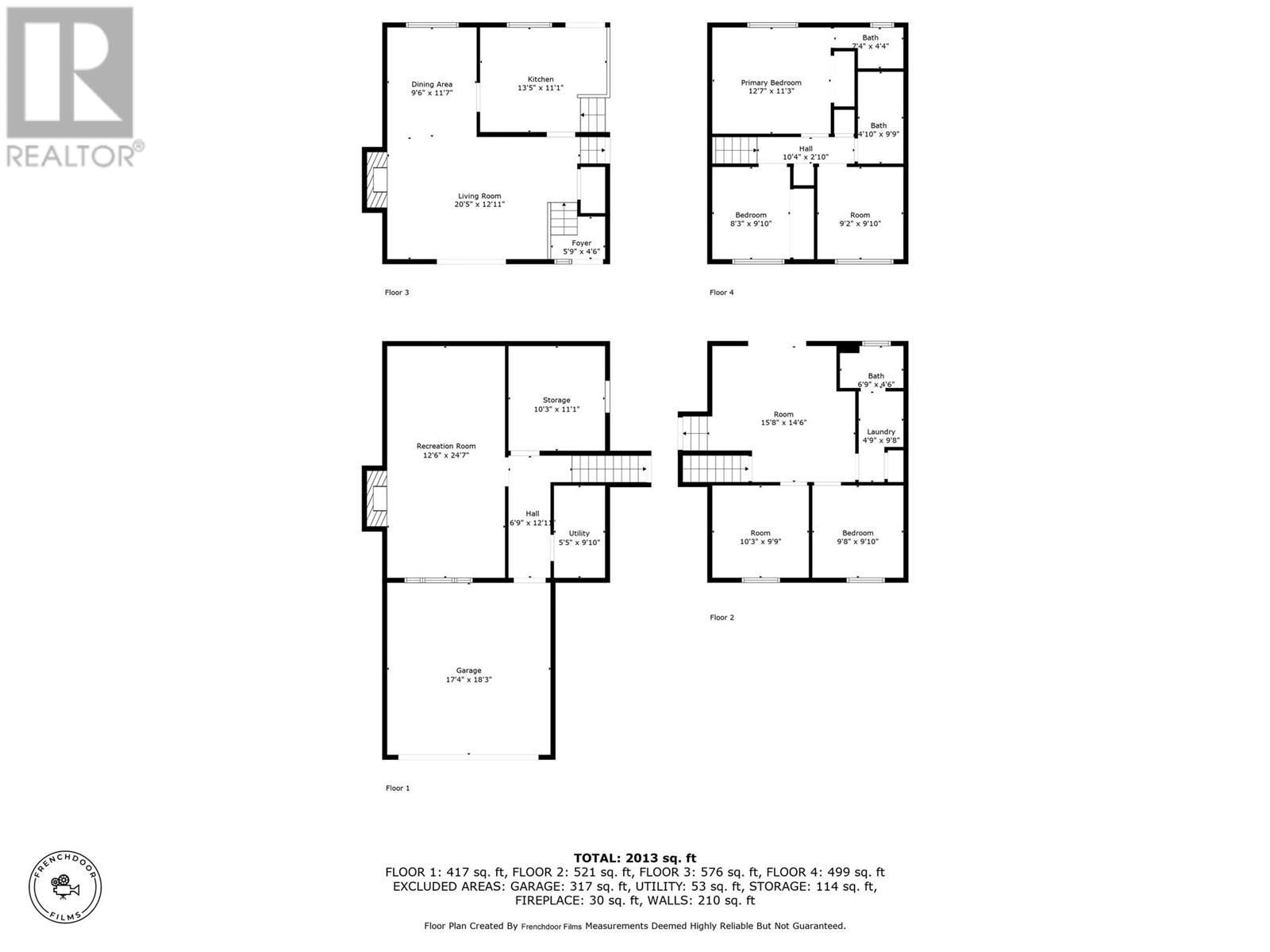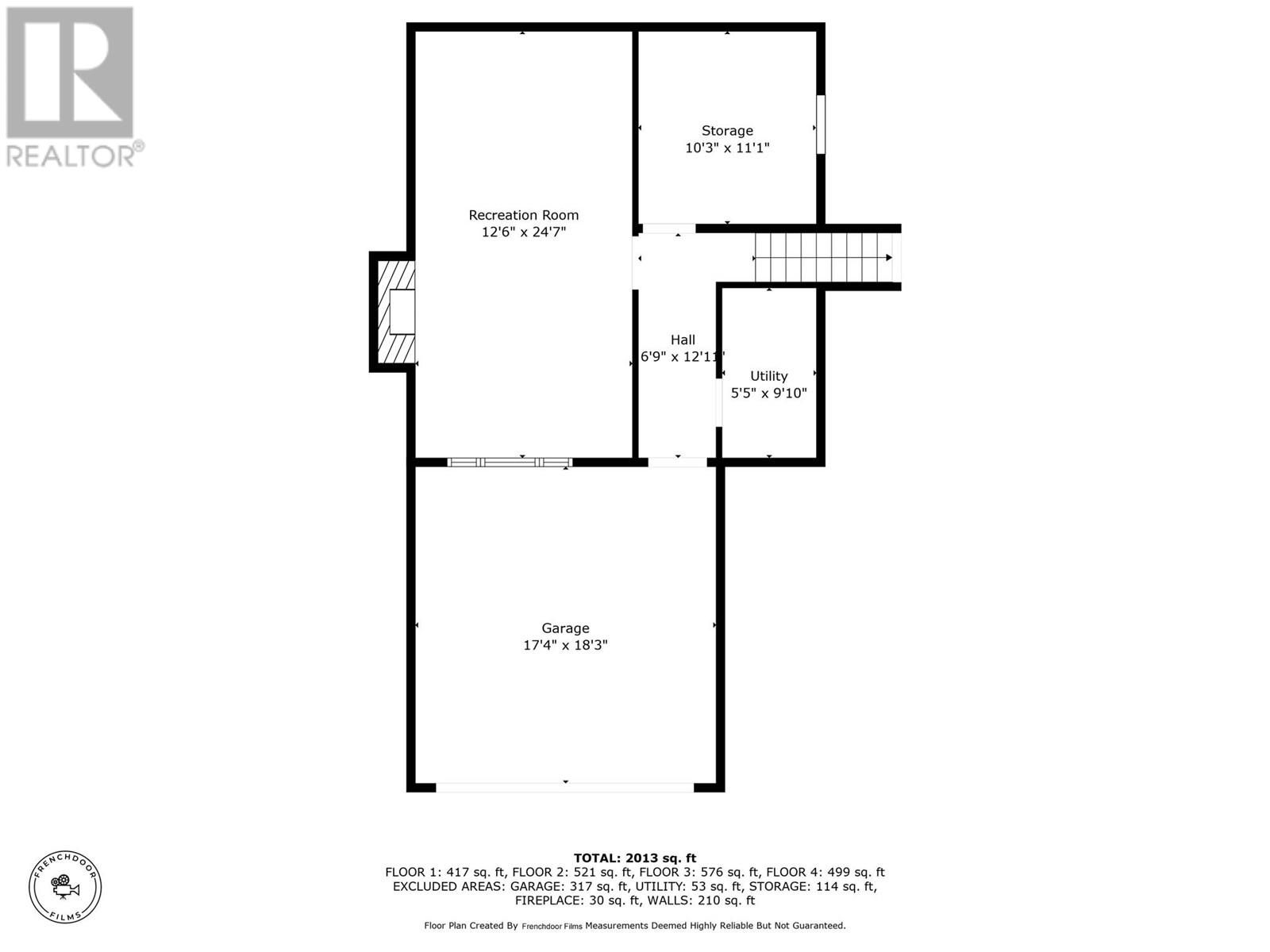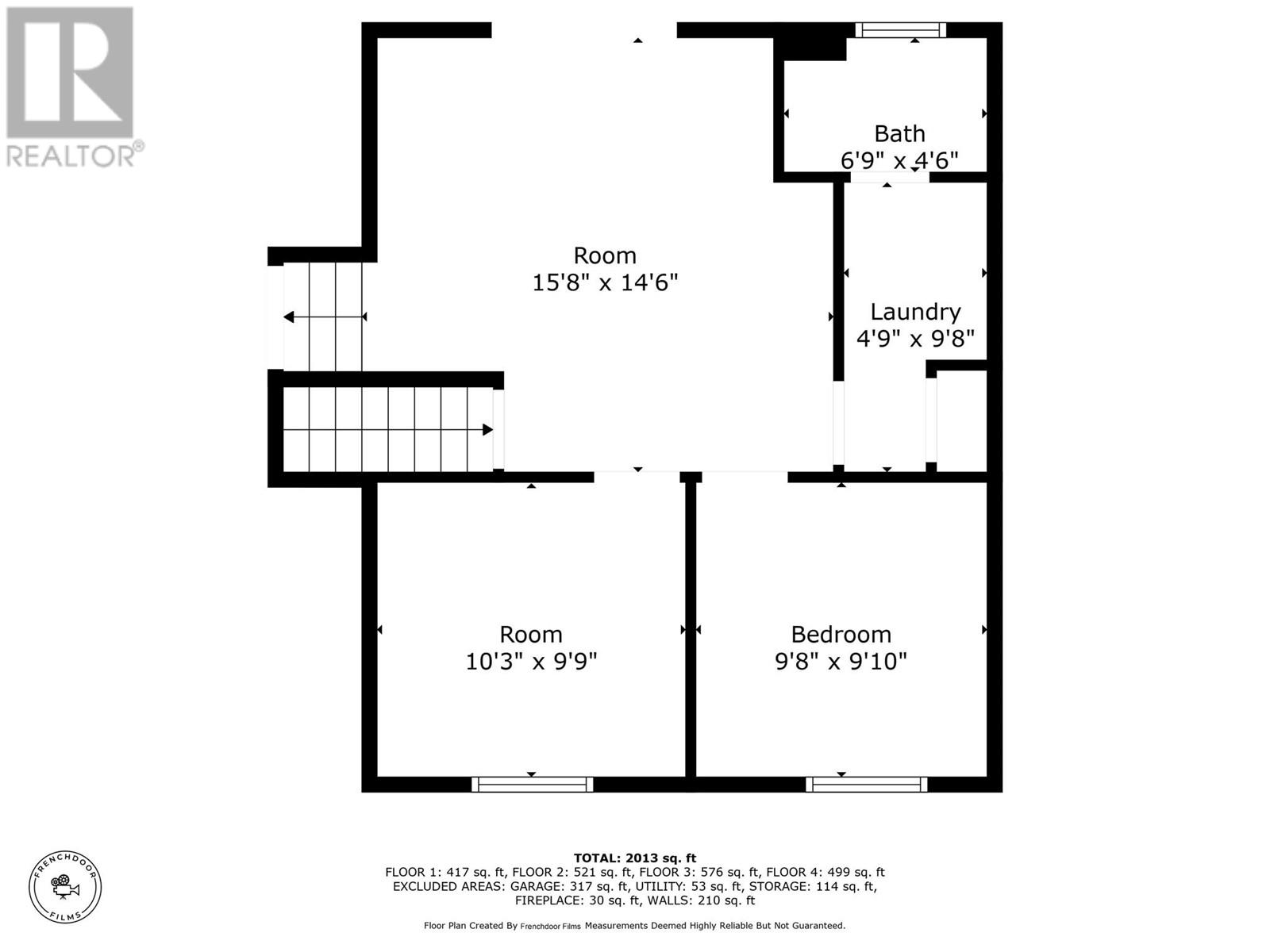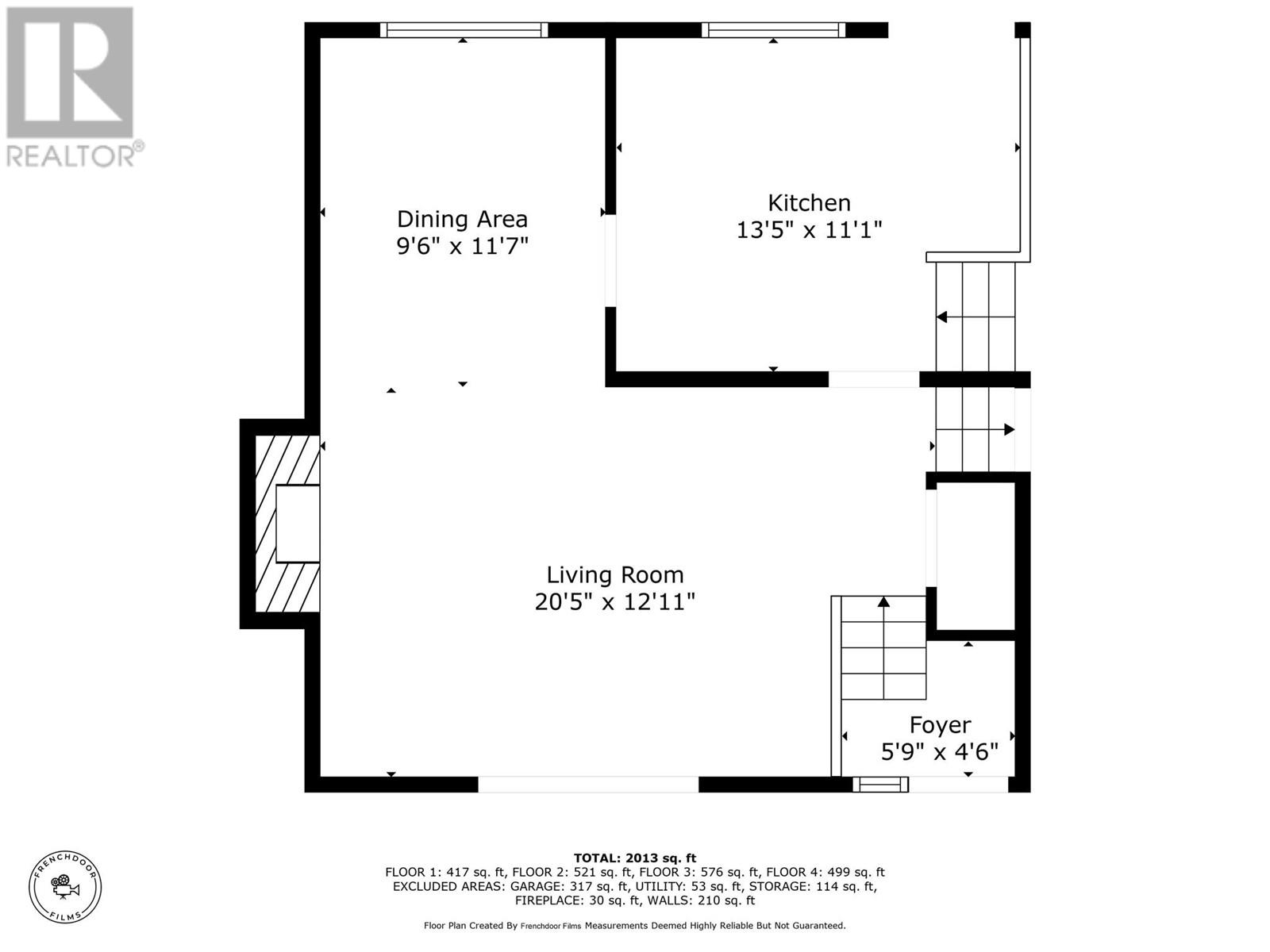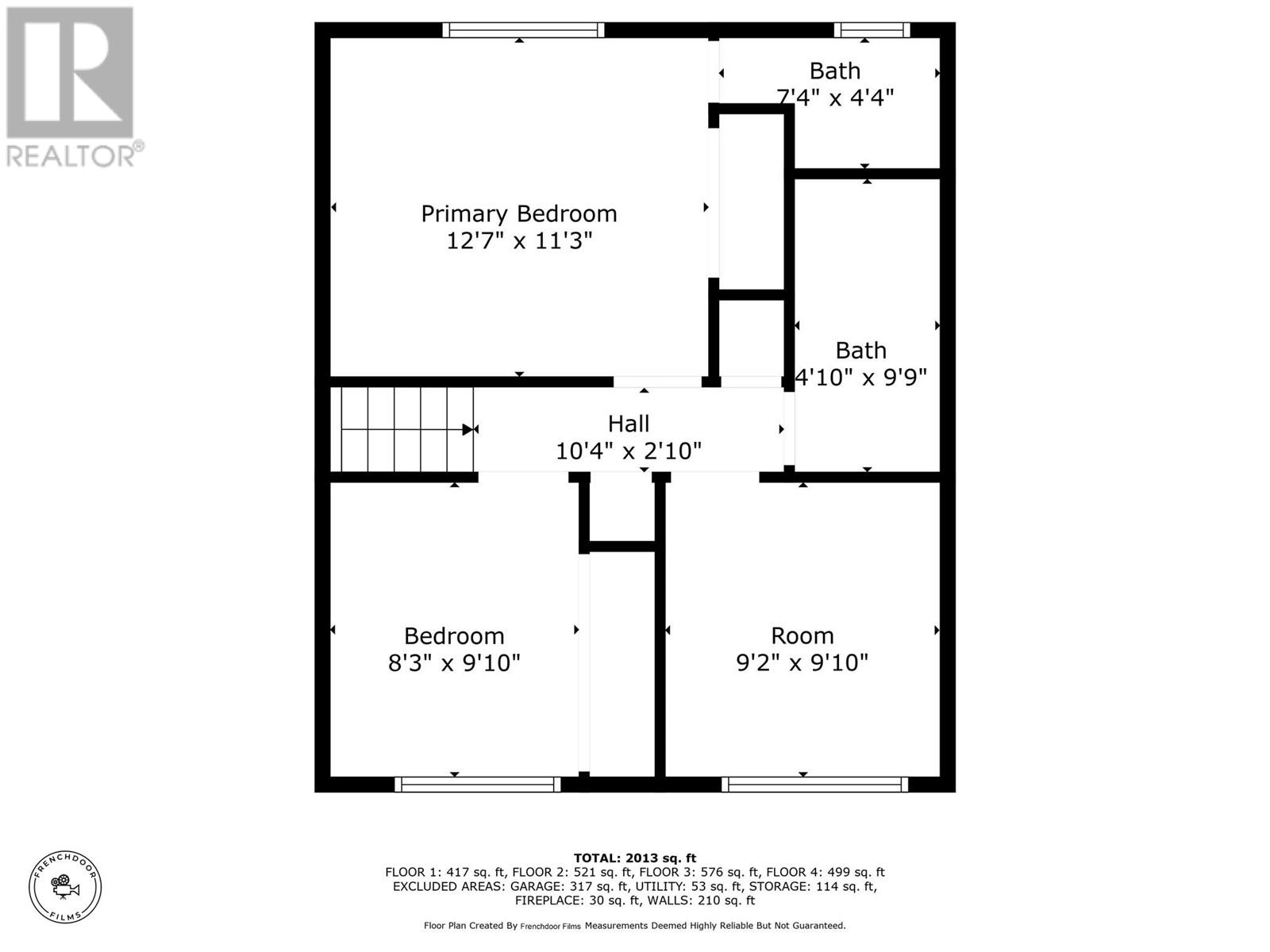5 Bedroom
3 Bathroom
2,335 ft2
Split Level Entry
Fireplace
Inground Pool
Central Air Conditioning
Forced Air
$725,000
Looking for space, privacy, and a pool? This one checks all the boxes! Located in one of Sahali’s most convenient and family-friendly neighbourhoods, this 5-bedroom, 2.5-bath split-level home has room for everyone—plus all the extras you’ve been hoping for. The layout is super functional with plenty of space to spread out. Enjoy coffee on the front patio or relax out back in your private yard with a pool—perfect for summer hangouts or keeping the kids entertained. This home is move-in ready with some great updates too, including new flooring on the main level, a brand new furnace and central A/C to keep you comfy year-round. There’s also a double garage for all your gear, and you’re just minutes from schools, shopping, TRU, parks, and everything else you need. (id:46156)
Property Details
|
MLS® Number
|
10348661 |
|
Property Type
|
Single Family |
|
Neigbourhood
|
Sahali |
|
Parking Space Total
|
2 |
|
Pool Type
|
Inground Pool |
Building
|
Bathroom Total
|
3 |
|
Bedrooms Total
|
5 |
|
Architectural Style
|
Split Level Entry |
|
Basement Type
|
Full |
|
Constructed Date
|
1975 |
|
Construction Style Attachment
|
Detached |
|
Construction Style Split Level
|
Other |
|
Cooling Type
|
Central Air Conditioning |
|
Fireplace Fuel
|
Gas,wood |
|
Fireplace Present
|
Yes |
|
Fireplace Type
|
Unknown,conventional |
|
Half Bath Total
|
1 |
|
Heating Type
|
Forced Air |
|
Stories Total
|
2 |
|
Size Interior
|
2,335 Ft2 |
|
Type
|
House |
|
Utility Water
|
Municipal Water |
Parking
Land
|
Acreage
|
No |
|
Sewer
|
Municipal Sewage System |
|
Size Irregular
|
0.22 |
|
Size Total
|
0.22 Ac|under 1 Acre |
|
Size Total Text
|
0.22 Ac|under 1 Acre |
|
Zoning Type
|
Unknown |
Rooms
| Level |
Type |
Length |
Width |
Dimensions |
|
Second Level |
2pc Ensuite Bath |
|
|
Measurements not available |
|
Second Level |
4pc Bathroom |
|
|
Measurements not available |
|
Second Level |
Bedroom |
|
|
10' x 9'2'' |
|
Second Level |
Bedroom |
|
|
10' x 9'2'' |
|
Second Level |
Primary Bedroom |
|
|
13'6'' x 11'6'' |
|
Basement |
Recreation Room |
|
|
24'2'' x 13' |
|
Basement |
Storage |
|
|
10' x 11' |
|
Main Level |
3pc Bathroom |
|
|
Measurements not available |
|
Main Level |
Bedroom |
|
|
10' x 7'9'' |
|
Main Level |
Family Room |
|
|
16' x 11'6'' |
|
Main Level |
Dining Room |
|
|
11'8'' x 10' |
|
Main Level |
Bedroom |
|
|
10'6'' x 10'7'' |
|
Main Level |
Living Room |
|
|
18'6'' x 13'5'' |
|
Main Level |
Kitchen |
|
|
14'6'' x 11'4'' |
https://www.realtor.ca/real-estate/28366862/787-gleneagles-drive-kamloops-sahali


