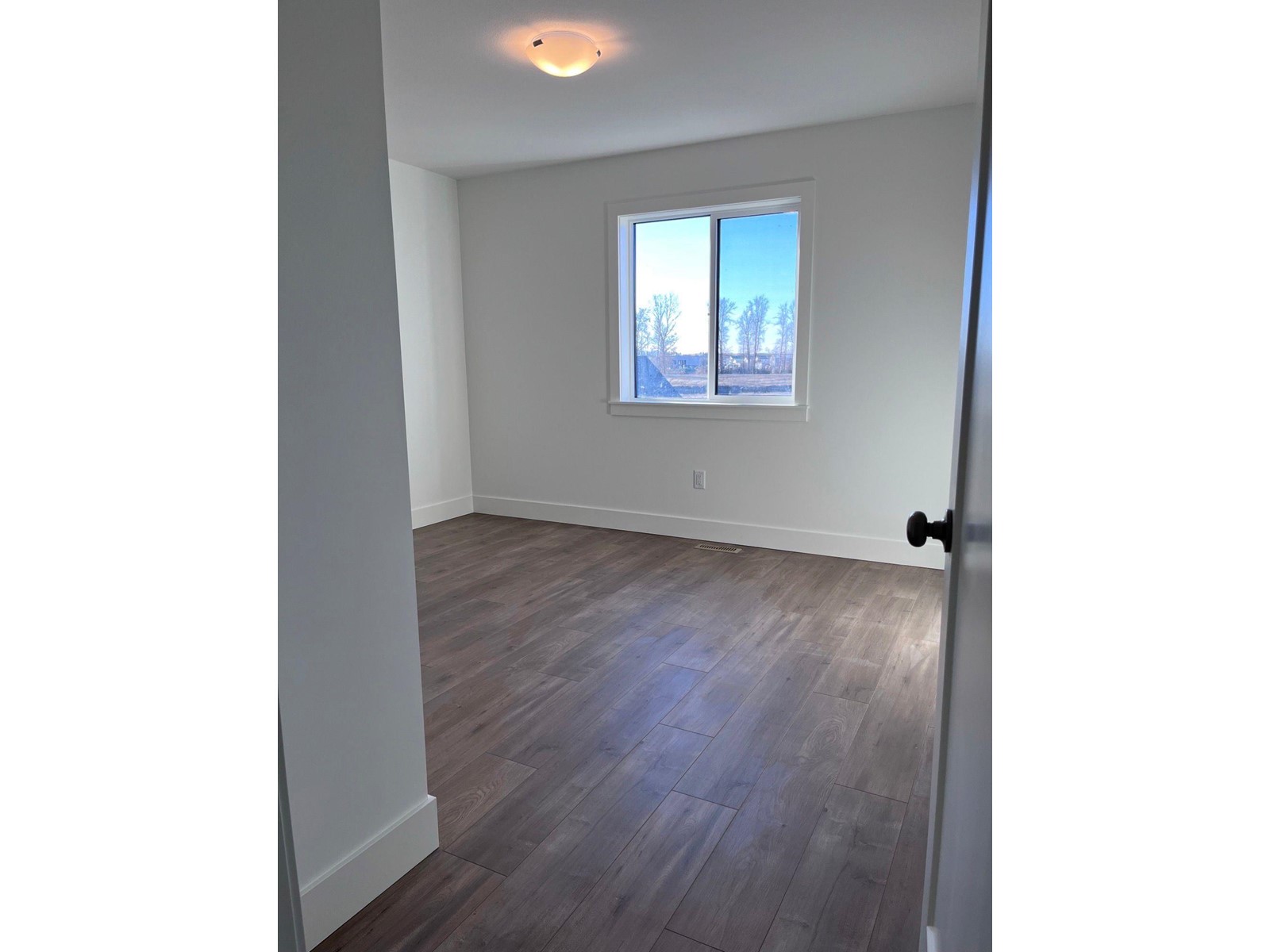6 Bedroom
5 Bathroom
2,880 ft2
Fireplace
Central Air Conditioning
Heat Pump
$1,179,900
Stunning 4-bedroom executive home with dual income potential, featuring a legal 1-bed basement suite & a 1-bed coach house above the detached 2-car garage. This bright, spacious home boasts a modern kitchen with quartz counters, gas range & large island, plus upgraded bathrooms, electric fireplace & air conditioning. Located in Cedarbrook"”Chilliwack's premier master-planned community"”enjoy 10-acre parks, walking trails, retail village, spray park & dog park. Additional perks include artificial turf, ecobee thermostat & high-end finishes throughout"”perfect for luxurious living & investment! (id:46156)
Property Details
|
MLS® Number
|
R3006199 |
|
Property Type
|
Single Family |
|
View Type
|
Mountain View, Valley View |
Building
|
Bathroom Total
|
5 |
|
Bedrooms Total
|
6 |
|
Amenities
|
Laundry - In Suite |
|
Appliances
|
Washer, Dryer, Refrigerator, Stove, Dishwasher |
|
Basement Development
|
Finished |
|
Basement Type
|
Full (finished) |
|
Constructed Date
|
2022 |
|
Construction Style Attachment
|
Detached |
|
Cooling Type
|
Central Air Conditioning |
|
Fireplace Present
|
Yes |
|
Fireplace Total
|
1 |
|
Heating Type
|
Heat Pump |
|
Stories Total
|
3 |
|
Size Interior
|
2,880 Ft2 |
|
Type
|
House |
Parking
Land
|
Acreage
|
No |
|
Size Frontage
|
31 Ft ,11 In |
|
Size Irregular
|
3934.77 |
|
Size Total
|
3934.77 Sqft |
|
Size Total Text
|
3934.77 Sqft |
Rooms
| Level |
Type |
Length |
Width |
Dimensions |
|
Above |
Primary Bedroom |
15 ft |
|
15 ft x Measurements not available |
|
Above |
Bedroom 2 |
|
|
12'8.0 x 10'2.0 |
|
Above |
Bedroom 3 |
10 ft |
|
10 ft x Measurements not available |
|
Above |
Other |
|
|
7'8.0 x 10'4.0 |
|
Basement |
Bedroom 5 |
|
|
11'1.0 x 9'4.0 |
|
Basement |
Living Room |
|
12 ft |
Measurements not available x 12 ft |
|
Basement |
Kitchen |
|
11 ft |
Measurements not available x 11 ft |
|
Lower Level |
Bedroom 4 |
12 ft ,6 in |
11 ft ,5 in |
12 ft ,6 in x 11 ft ,5 in |
|
Lower Level |
Living Room |
|
|
12'8.0 x 12'1.0 |
|
Lower Level |
Kitchen |
|
14 ft |
Measurements not available x 14 ft |
|
Lower Level |
Bedroom 6 |
10 ft |
11 ft |
10 ft x 11 ft |
|
Main Level |
Den |
|
|
5'6.0 x 8'6.0 |
|
Main Level |
Great Room |
|
14 ft |
Measurements not available x 14 ft |
|
Main Level |
Dining Room |
15 ft |
12 ft |
15 ft x 12 ft |
|
Main Level |
Kitchen |
15 ft |
13 ft |
15 ft x 13 ft |
https://www.realtor.ca/real-estate/28370939/7873-cedarbrook-road-lower-landing-chilliwack






































