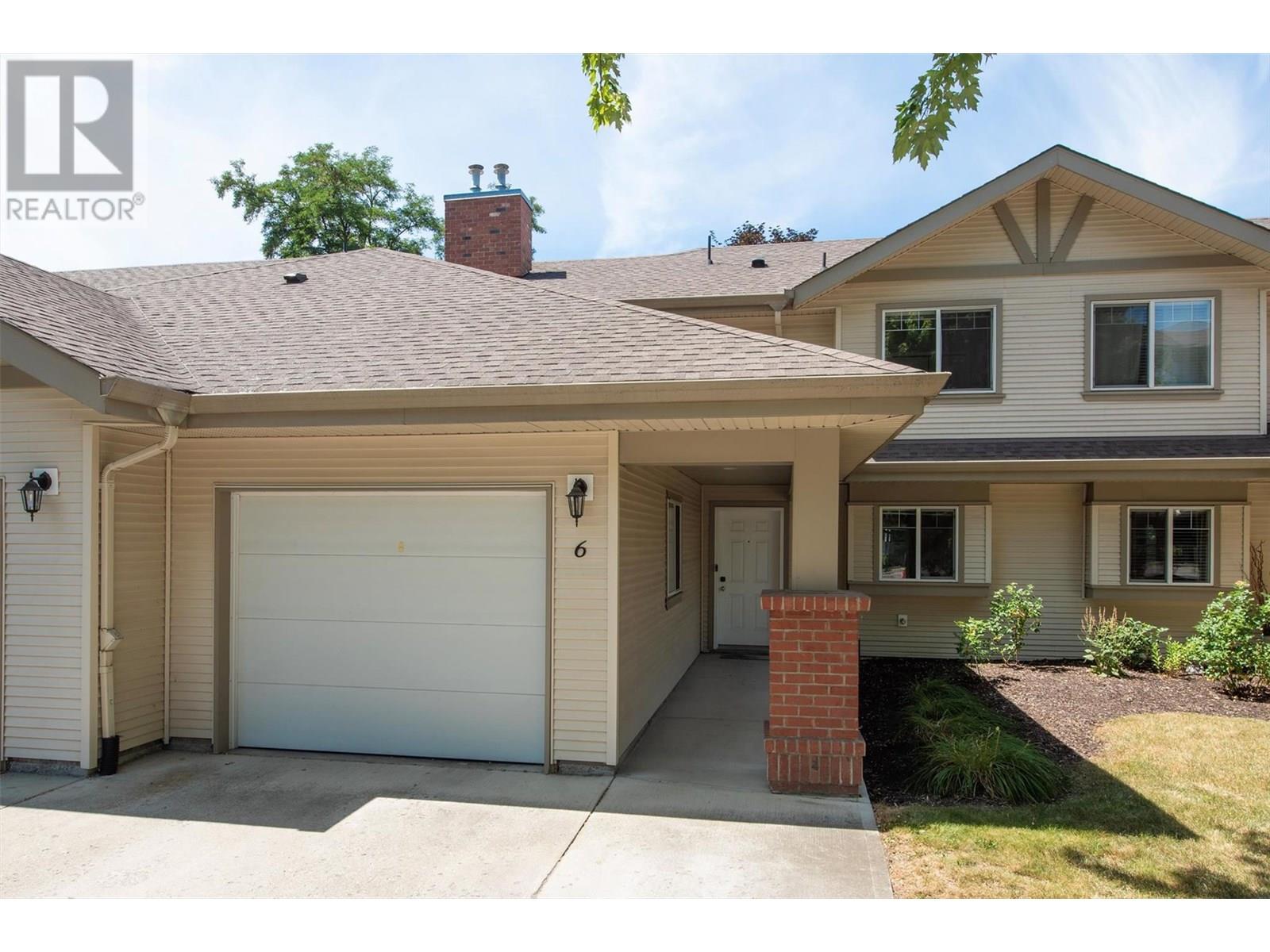788 Rutland Road N Unit# 6 Kelowna, British Columbia V1X 8B4
$720,000Maintenance, Reserve Fund Contributions, Ground Maintenance, Other, See Remarks, Sewer, Waste Removal, Water
$459.13 Monthly
Maintenance, Reserve Fund Contributions, Ground Maintenance, Other, See Remarks, Sewer, Waste Removal, Water
$459.13 MonthlyThe Perfect Fit for Your Family! Looking for a well maintained, updated townhome in a location that makes everyday life easier? This spacious 3-bedroom + den townhome in the heart of Rutland is a fantastic choice for families of all sizes. You’re just steps away from schools, parks, playgrounds, shopping, sports fields, and public transit—everything you need is right around the corner. Unlike typical townhomes, this one doesn’t feel narrow or cramped—thanks to its wide layout and thoughtful floor plan, it truly feels like a detached home. Bright, sun-filled rooms, stainless steel appliances, and plenty of space to spread out and make daily routines smoother. Upstairs, you’ll find 3 bedrooms and two full bathrooms, plus laundry conveniently located on the same level—no more hauling clothes up and down the stairs! The fully finished basement is a dream zone for kids or teens- featuring a large rec room, an extra bathroom, and a flexible den that works great as a quiet office or storage space. Step out to your private yard with gas BBQ hook up—ideal for playtime or just relaxing after a busy day. With a single-car garage plus 2 dedicated outdoor parking spots, and the option to apply for an extra space, parking is never a problem. This home has the space, comfort, and location your family needs—come see why it checks every box! (id:46156)
Property Details
| MLS® Number | 10355147 |
| Property Type | Single Family |
| Neigbourhood | Rutland North |
| Community Name | The Legacy |
| Community Features | Pet Restrictions, Pets Allowed With Restrictions, Rentals Allowed |
| Parking Space Total | 3 |
Building
| Bathroom Total | 4 |
| Bedrooms Total | 3 |
| Appliances | Refrigerator, Dishwasher, Dryer, Range - Electric, Microwave, Washer |
| Architectural Style | Other |
| Basement Type | Full |
| Constructed Date | 2006 |
| Construction Style Attachment | Attached |
| Cooling Type | Central Air Conditioning |
| Exterior Finish | Vinyl Siding |
| Fireplace Fuel | Gas |
| Fireplace Present | Yes |
| Fireplace Type | Unknown |
| Flooring Type | Carpeted, Ceramic Tile, Laminate |
| Half Bath Total | 2 |
| Heating Type | See Remarks |
| Roof Material | Asphalt Shingle |
| Roof Style | Unknown |
| Stories Total | 3 |
| Size Interior | 1,987 Ft2 |
| Type | Row / Townhouse |
| Utility Water | Municipal Water |
Parking
| See Remarks | |
| Attached Garage | 1 |
Land
| Acreage | No |
| Landscape Features | Underground Sprinkler |
| Sewer | Municipal Sewage System |
| Size Total Text | Under 1 Acre |
| Zoning Type | Unknown |
Rooms
| Level | Type | Length | Width | Dimensions |
|---|---|---|---|---|
| Second Level | Laundry Room | 7'0'' x 5'0'' | ||
| Second Level | 4pc Bathroom | 4'11'' x 8'0'' | ||
| Second Level | 3pc Ensuite Bath | 4'11'' x 8'0'' | ||
| Second Level | Bedroom | 9'8'' x 9'0'' | ||
| Second Level | Bedroom | 9'8'' x 10'11'' | ||
| Second Level | Primary Bedroom | 12'0'' x 13'8'' | ||
| Basement | Utility Room | 11'8'' x 4'11'' | ||
| Basement | Recreation Room | 26'8'' x 13'1'' | ||
| Basement | Den | 9'4'' x 8'11'' | ||
| Basement | 2pc Bathroom | 5'8'' x 7'10'' | ||
| Main Level | Foyer | 9'4'' x 5'0'' | ||
| Main Level | 2pc Bathroom | 5'6'' x 5'0'' | ||
| Main Level | Kitchen | 12'0'' x 11'11'' | ||
| Main Level | Dining Room | 10'1'' x 11'0'' | ||
| Main Level | Living Room | 17'3'' x 13'8'' |
https://www.realtor.ca/real-estate/28577625/788-rutland-road-n-unit-6-kelowna-rutland-north

























