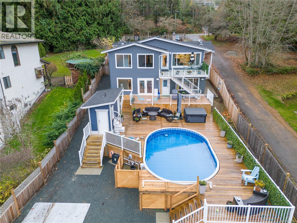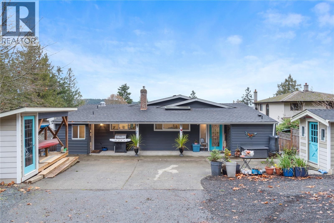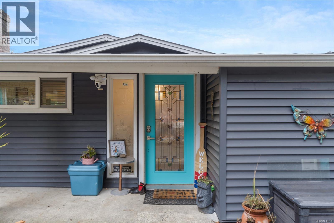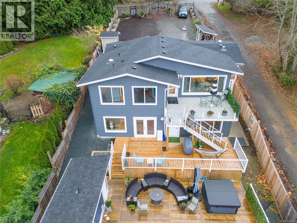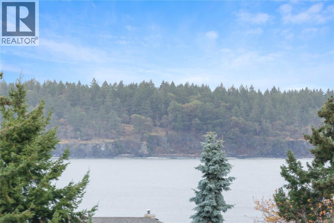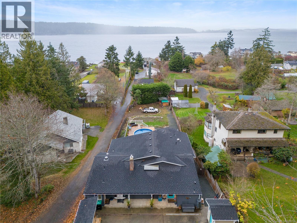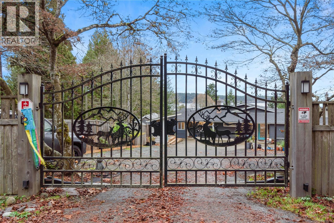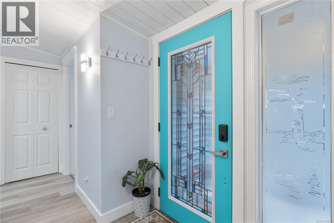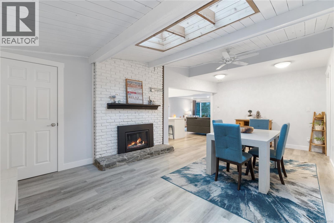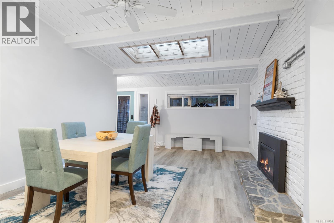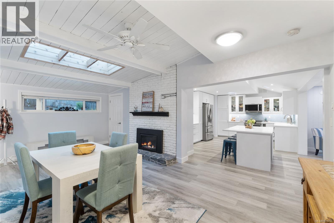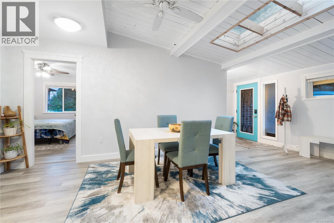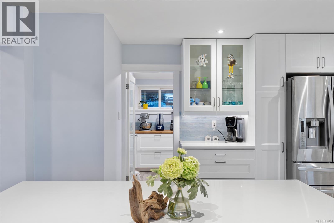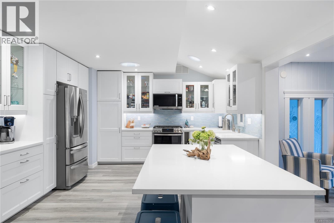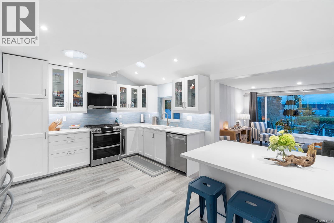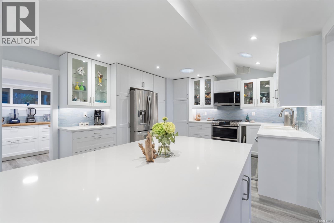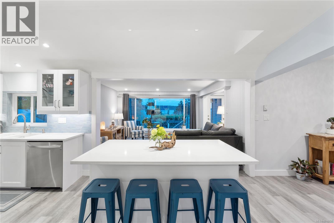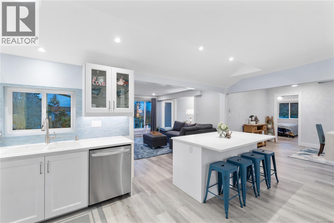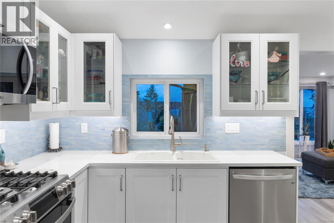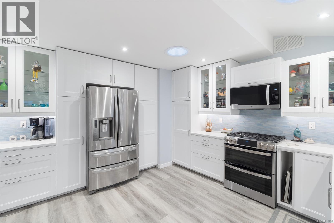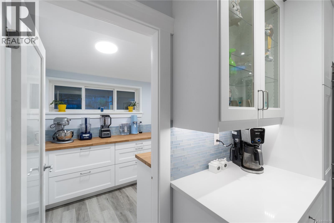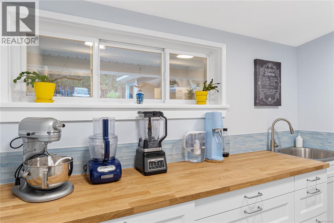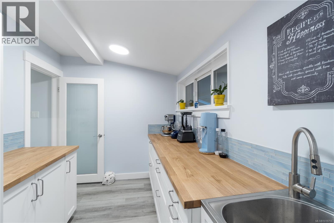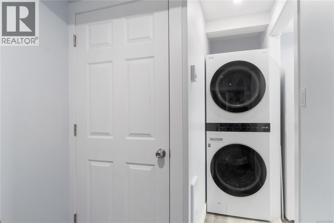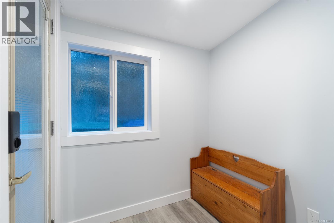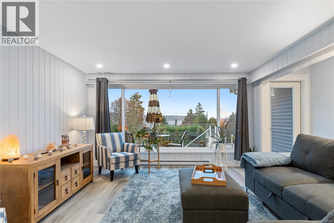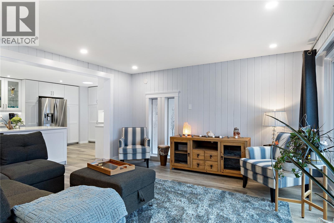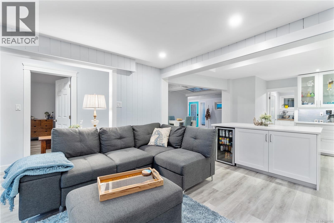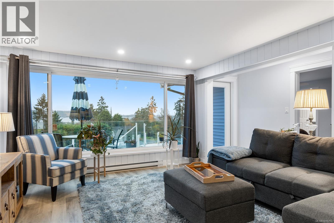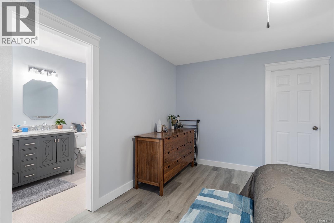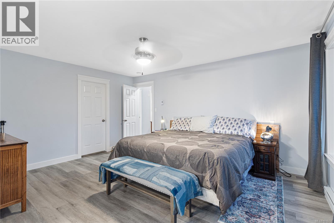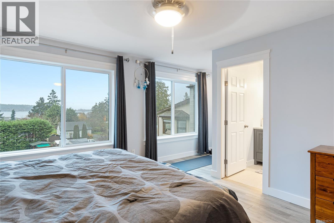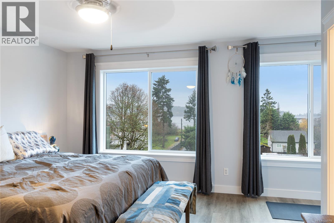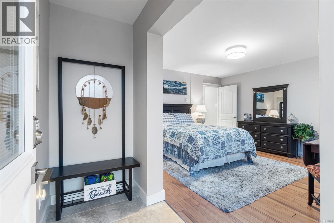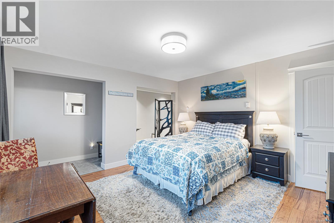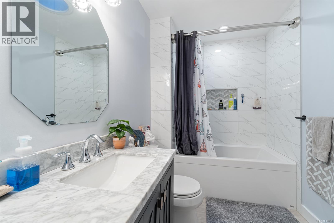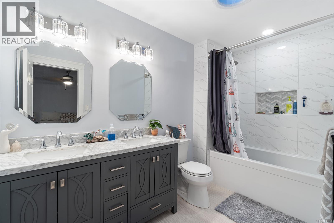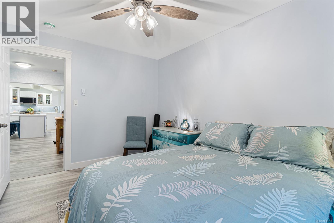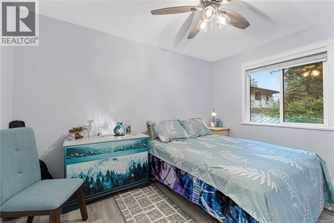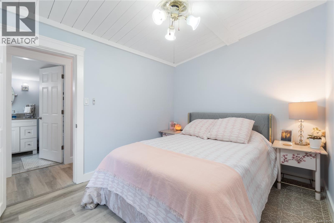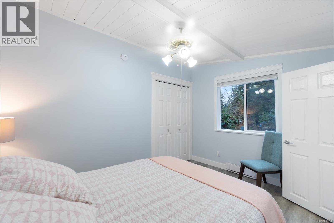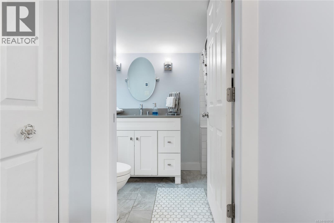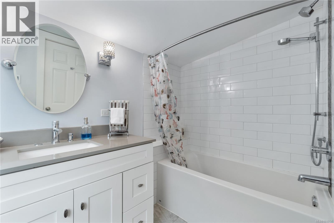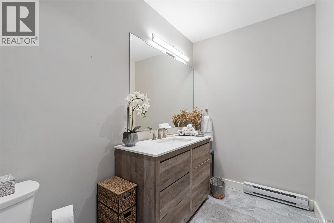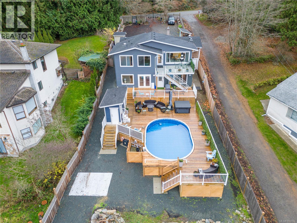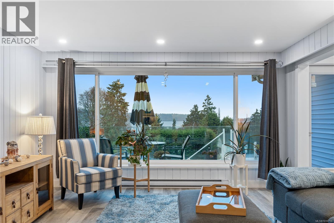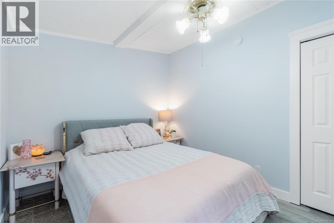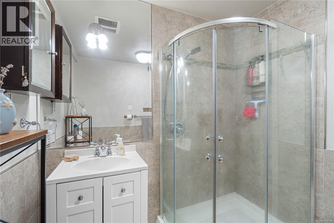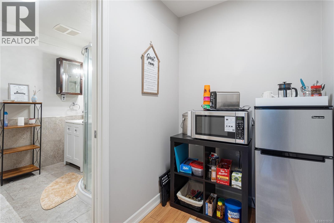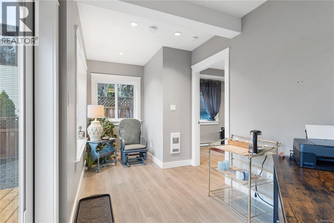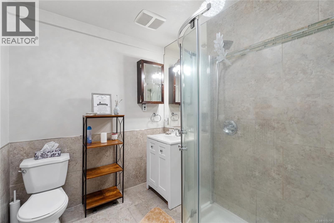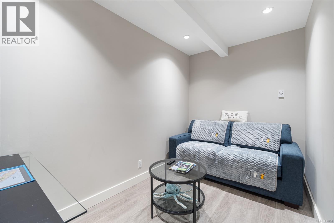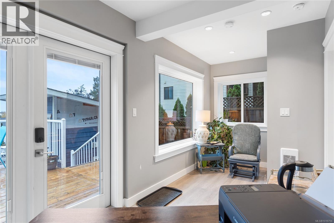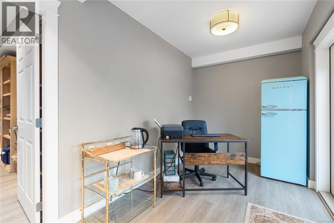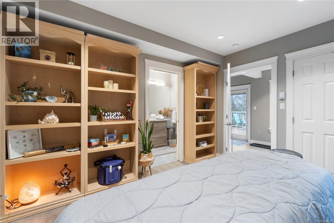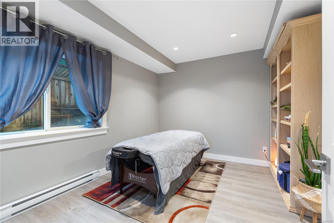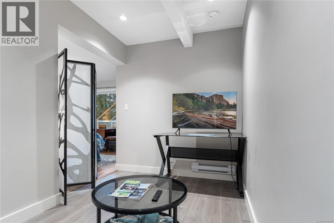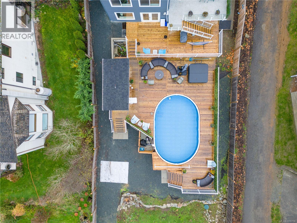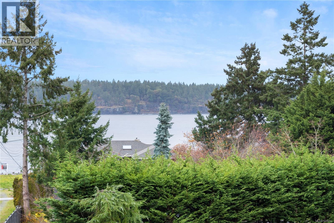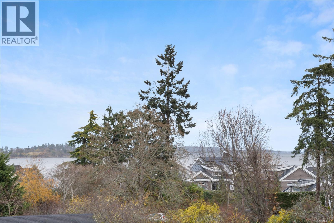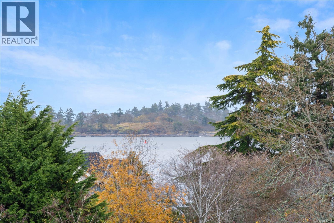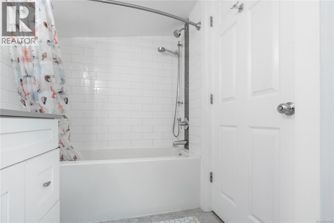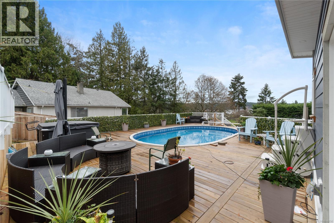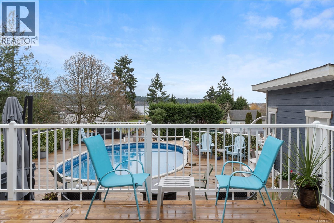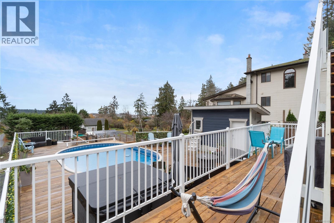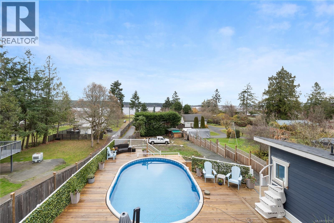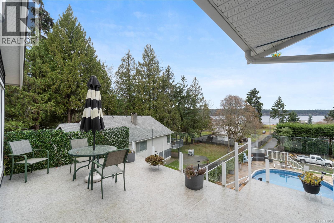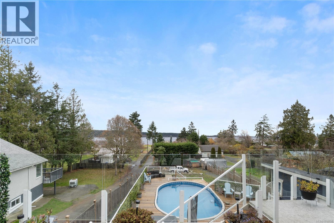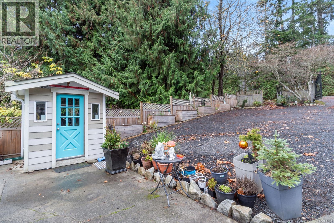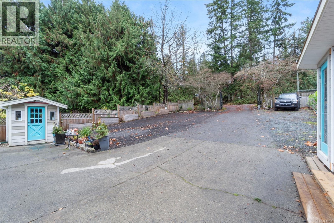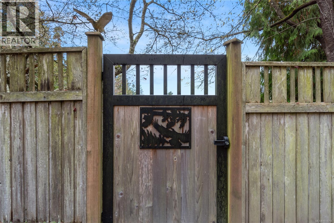5 Bedroom
4 Bathroom
3,178 ft2
Westcoast
Fireplace
None
Baseboard Heaters
$1,395,000
Prepare to be captivated by this 3,000 sq ft ocean-view gem, perfect for investors, multi-generational living, or those who simply crave space and luxury. The main house boasts 3 spacious bedrooms and 2 beautifully updated bathrooms. The chef's dream kitchen is brand new and extends to include a butler's pantry, providing unparalleled storage and prep space. But the real advantage lies below: two separate, self-contained 1-bed/1-bath units. These flexible spaces are ideal for AirBnB income, extended family, a private home office suite—your options are endless! Step outside into your private resort-style yard. It's been expertly tiered and terraced, featuring an above-ground pool with a surrounding deck, a dedicated pool house complete with its own bathroom and an outdoor shower. Green thumb enthusiasts will love the above-ground garden beds. With a new bus stop close by, connectivity is a breeze. This is a rare opportunity to own a spectacular home that pays for itself. Don't miss out! (id:46156)
Property Details
|
MLS® Number
|
1018756 |
|
Property Type
|
Single Family |
|
Neigbourhood
|
Lower Lantzville |
|
Features
|
Central Location, Other |
|
Parking Space Total
|
5 |
|
View Type
|
Mountain View, Ocean View |
Building
|
Bathroom Total
|
4 |
|
Bedrooms Total
|
5 |
|
Appliances
|
Dishwasher, Microwave, Oven - Electric, Refrigerator, Stove, Washer, Dryer |
|
Architectural Style
|
Westcoast |
|
Constructed Date
|
1942 |
|
Cooling Type
|
None |
|
Fireplace Present
|
Yes |
|
Fireplace Total
|
1 |
|
Heating Type
|
Baseboard Heaters |
|
Size Interior
|
3,178 Ft2 |
|
Total Finished Area
|
2625 Sqft |
|
Type
|
House |
Land
|
Acreage
|
No |
|
Size Irregular
|
17424 |
|
Size Total
|
17424 Sqft |
|
Size Total Text
|
17424 Sqft |
|
Zoning Description
|
R1 |
|
Zoning Type
|
Residential |
Rooms
| Level |
Type |
Length |
Width |
Dimensions |
|
Lower Level |
Bathroom |
|
|
6'5 x 4'6 |
|
Lower Level |
Den |
|
|
6'9 x 12'1 |
|
Lower Level |
Bathroom |
|
|
6'5 x 4'6 |
|
Lower Level |
Bedroom |
|
|
10'6 x 12'6 |
|
Main Level |
Living Room |
|
|
12'5 x 9'2 |
|
Main Level |
Kitchen |
|
|
8'10 x 10'11 |
|
Main Level |
Bedroom |
|
|
9'11 x 11'9 |
|
Main Level |
Bathroom |
|
|
6'5 x 4'6 |
|
Main Level |
Bedroom |
|
|
12'5 x 9'5 |
|
Main Level |
Bedroom |
|
|
12'5 x 9'5 |
|
Main Level |
Ensuite |
|
|
6'5 x 4'6 |
|
Main Level |
Primary Bedroom |
|
|
12'10 x 15'11 |
|
Additional Accommodation |
Living Room |
|
|
14'4 x 7'5 |
|
Additional Accommodation |
Living Room |
|
|
12'11 x 13'8 |
https://www.realtor.ca/real-estate/29143517/7896-lantzville-rd-lantzville-lower-lantzville


