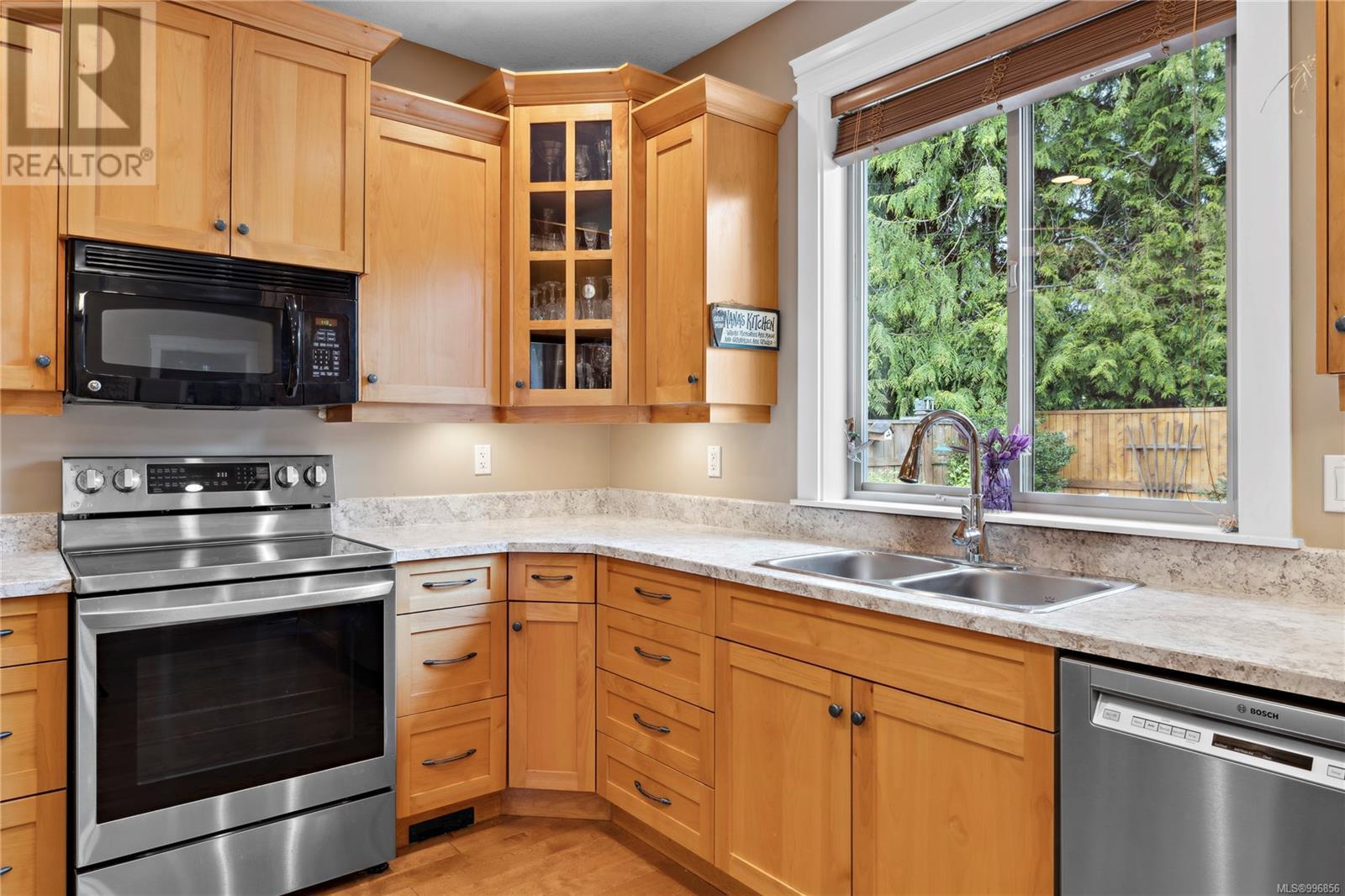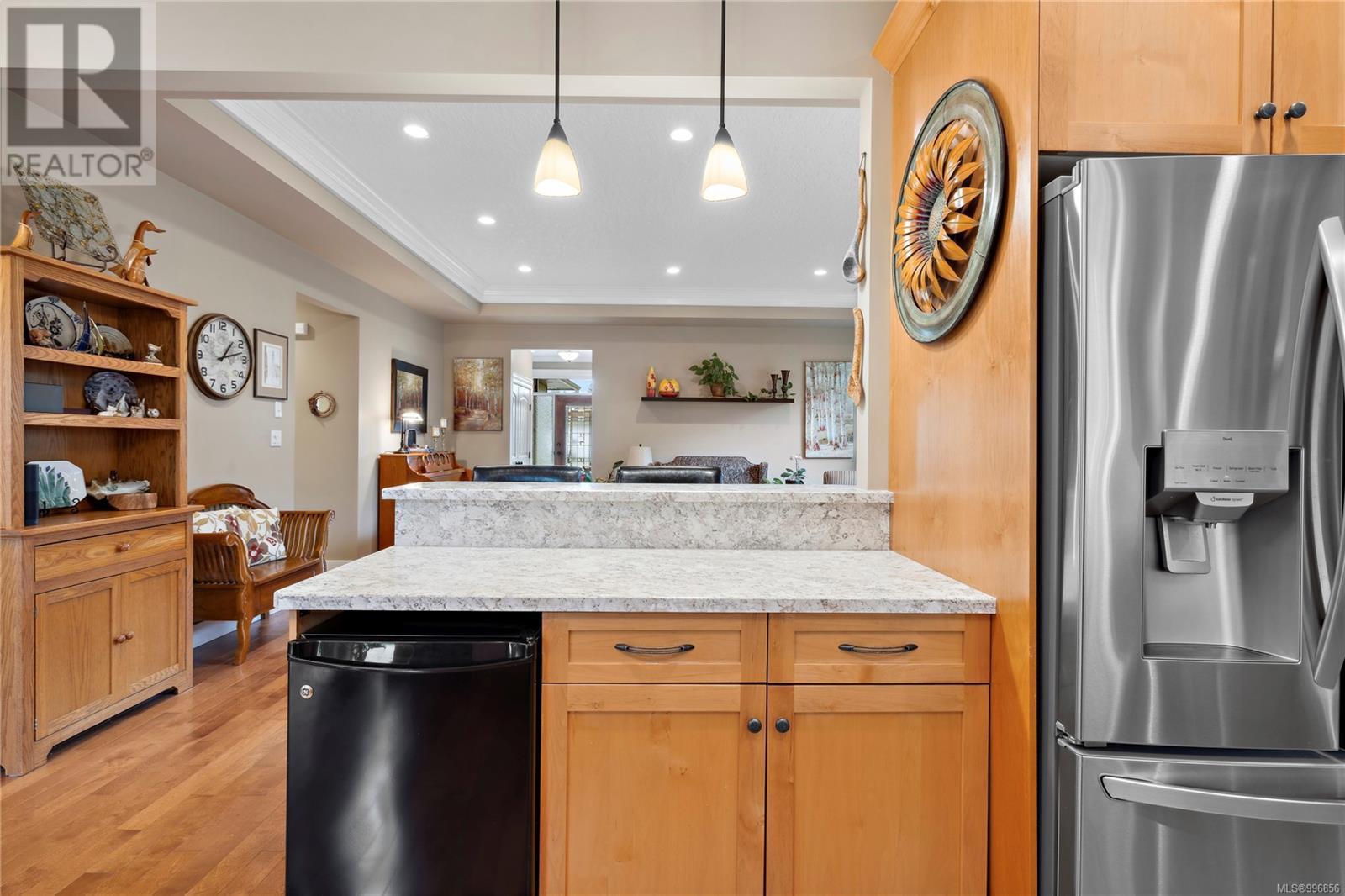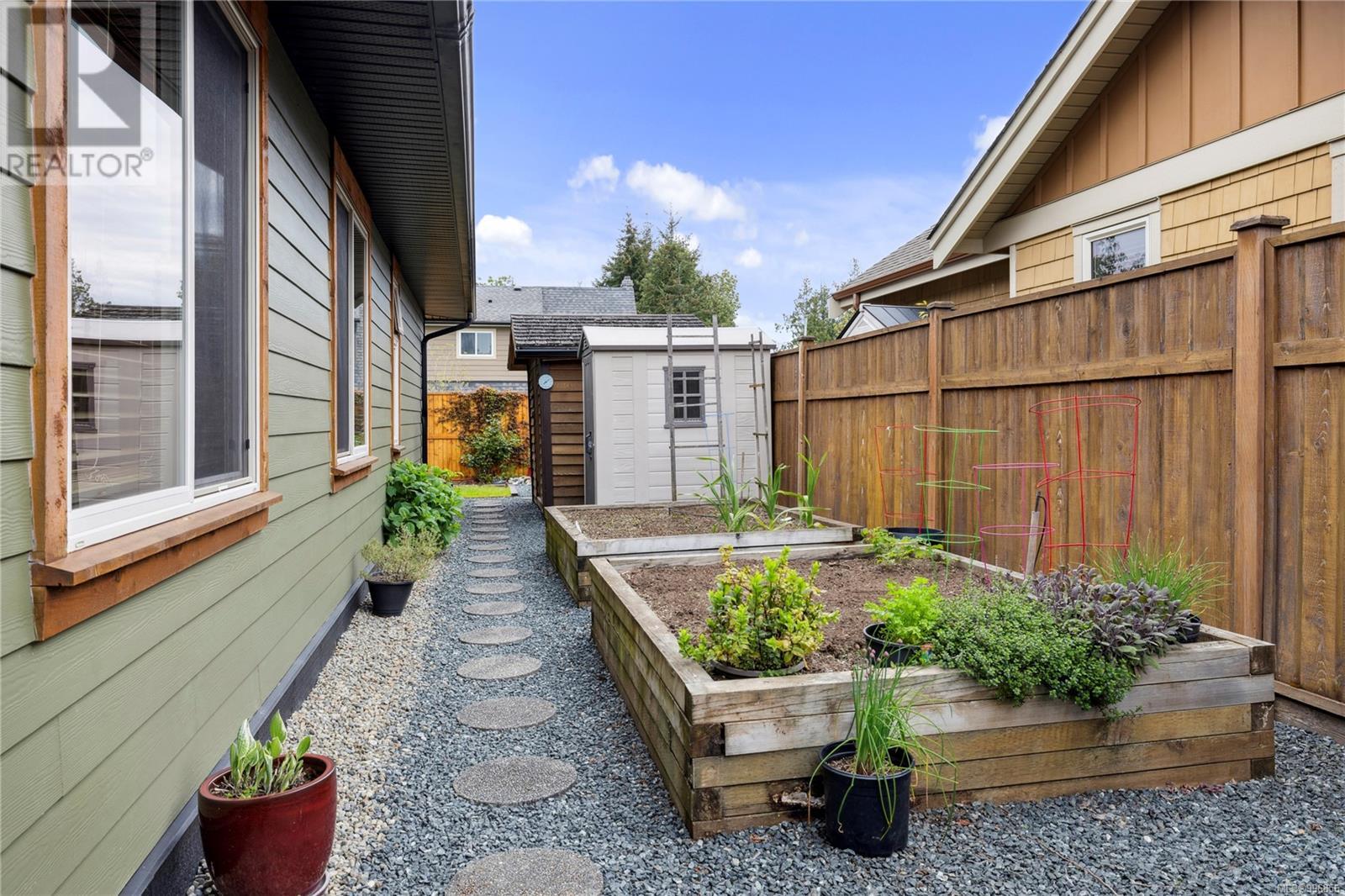3 Bedroom
2 Bathroom
2,032 ft2
Contemporary
Fireplace
None
Forced Air, Heat Pump
$895,000
Peace and Quiet, complete privacy and sun soaked patio's are just a hint of what this immaculate home offers. 10' ceiling in the great room, crown mouldings, large picture windows, french doors leading to the outdoor entertaining / BBQ and garden areas. A friend gathering breakfast bar overlooks the efficient and thoughtfully laid out kitchen . Comprising 3 large bedrooms plus a separate den, the floorplan is a great combination of space and peaceful intimacy. Sited on a short quiet cul de sac within a short stroll of Parksvilles broad sandy beach and parkland. Other amenities that are close by include the Wembley Mall, French Creek Marina, Morningstar Golf Course, plenty of walking trails and numerous recreational opportunites. This is a home where you feel your spirits lifting and your heart warming...everyday. (id:46156)
Property Details
|
MLS® Number
|
996856 |
|
Property Type
|
Single Family |
|
Neigbourhood
|
Parksville |
|
Features
|
Cul-de-sac |
|
Parking Space Total
|
2 |
|
Plan
|
Vip83780 |
|
Structure
|
Patio(s) |
Building
|
Bathroom Total
|
2 |
|
Bedrooms Total
|
3 |
|
Architectural Style
|
Contemporary |
|
Constructed Date
|
2009 |
|
Cooling Type
|
None |
|
Fireplace Present
|
Yes |
|
Fireplace Total
|
1 |
|
Heating Fuel
|
Electric |
|
Heating Type
|
Forced Air, Heat Pump |
|
Size Interior
|
2,032 Ft2 |
|
Total Finished Area
|
1614 Sqft |
|
Type
|
House |
Parking
Land
|
Acreage
|
No |
|
Size Irregular
|
6141 |
|
Size Total
|
6141 Sqft |
|
Size Total Text
|
6141 Sqft |
|
Zoning Description
|
Rs-1 |
|
Zoning Type
|
Residential |
Rooms
| Level |
Type |
Length |
Width |
Dimensions |
|
Main Level |
Laundry Room |
|
|
8'1 x 5'6 |
|
Main Level |
Bathroom |
|
|
6'4 x 5'0 |
|
Main Level |
Patio |
|
|
23'6 x 11'9 |
|
Main Level |
Patio |
|
|
19'0 x 12'0 |
|
Main Level |
Den |
|
|
12'0 x 10'5 |
|
Main Level |
Bedroom |
|
|
11'7 x 10'0 |
|
Main Level |
Bedroom |
|
|
12'2 x 10'2 |
|
Main Level |
Ensuite |
|
|
9'4 x 6'0 |
|
Main Level |
Primary Bedroom |
|
|
15'0 x 12'3 |
|
Main Level |
Kitchen |
|
|
12'8 x 10'6 |
|
Main Level |
Dining Room |
|
|
11'2 x 10'6 |
|
Main Level |
Great Room |
|
|
19'3 x 19'0 |
|
Main Level |
Entrance |
|
|
9'4 x 6'7 |
https://www.realtor.ca/real-estate/28269946/790-fletcher-ave-parksville-parksville












































