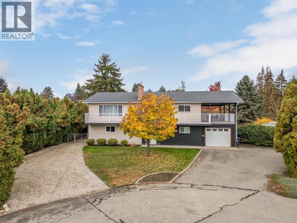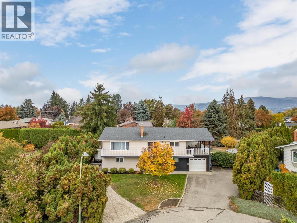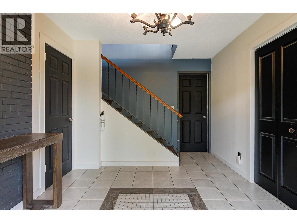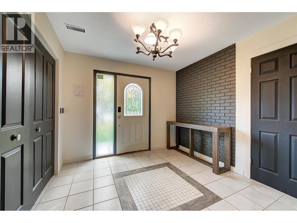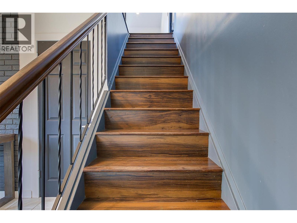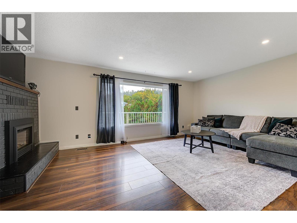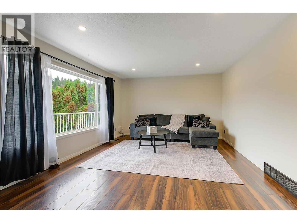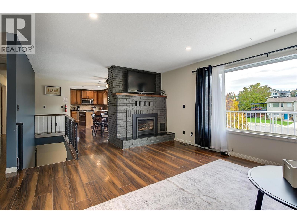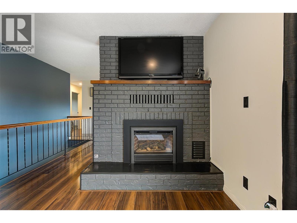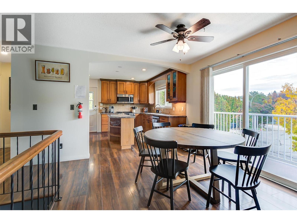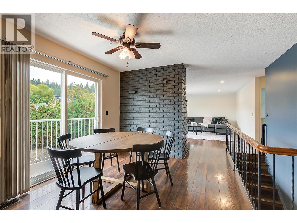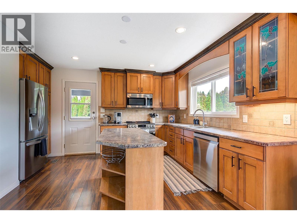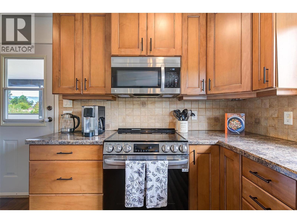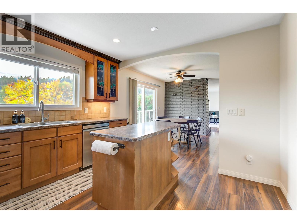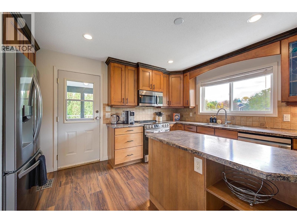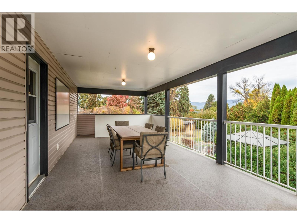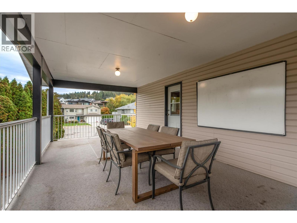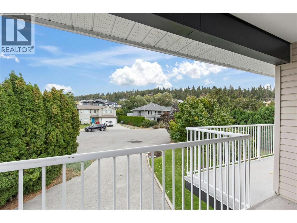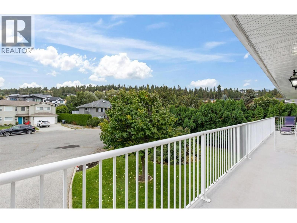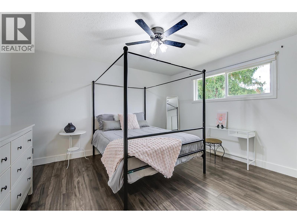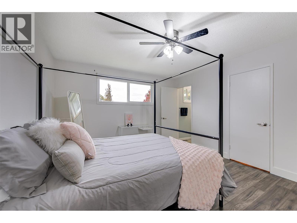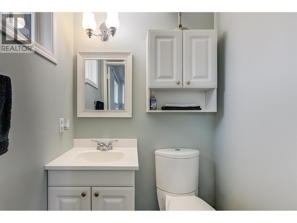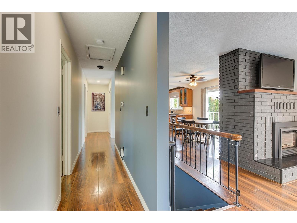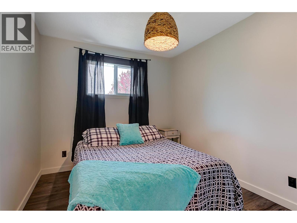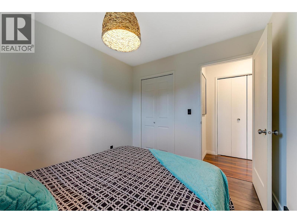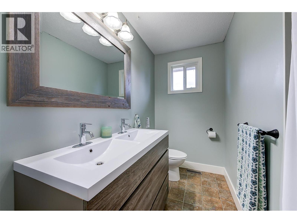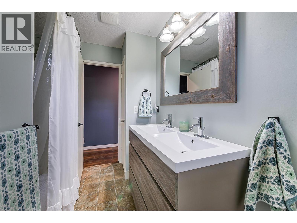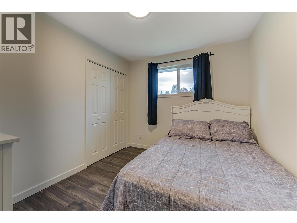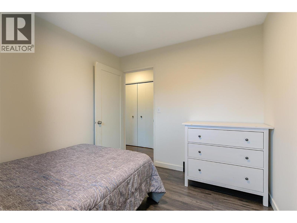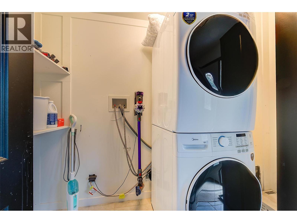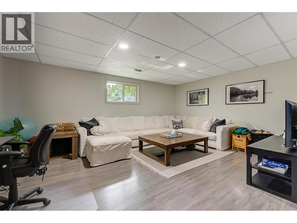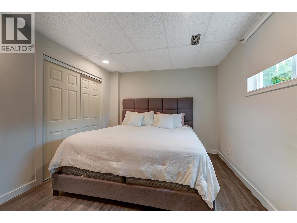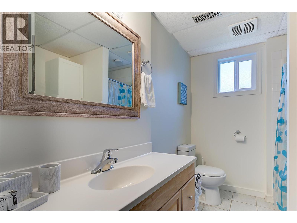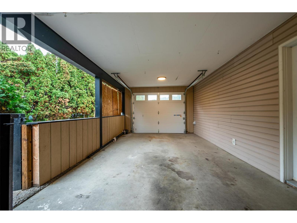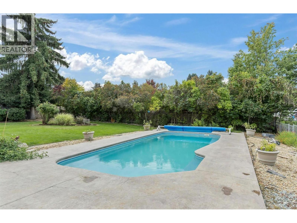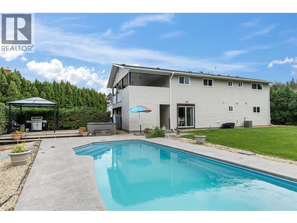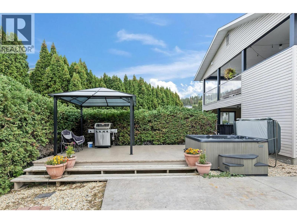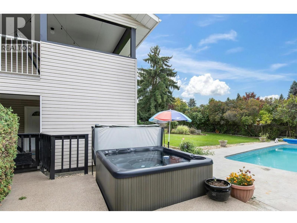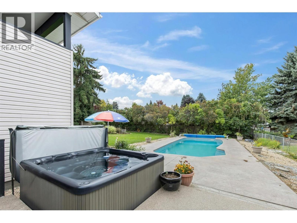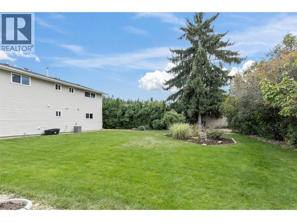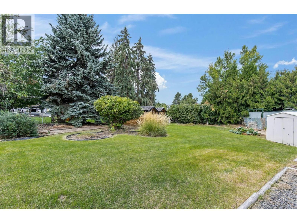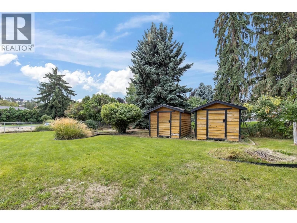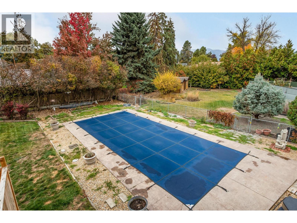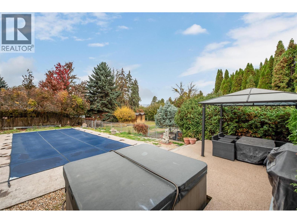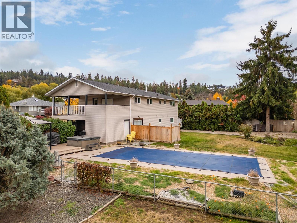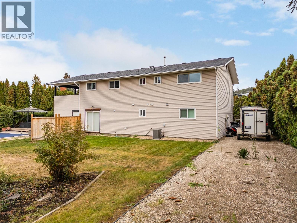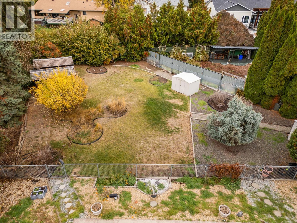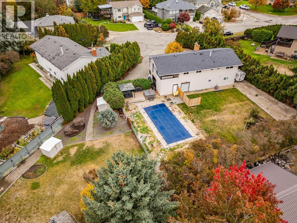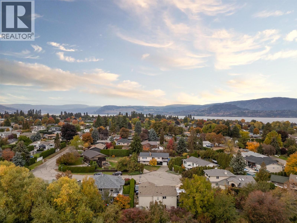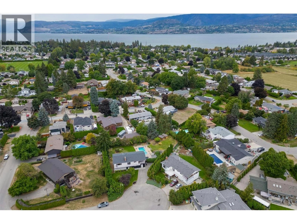5 Bedroom
3 Bathroom
2,589 ft2
Fireplace
Inground Pool, Outdoor Pool, Pool
Central Air Conditioning
Forced Air, See Remarks
$1,374,900
Located at the end of a quiet cul-de-sac in one of Kelowna’s most sought-after neighborhoods, this exceptional 0.43-acre property in Lower Mission offers a rare development and investment opportunity. Currently zoned RU1, the property benefits from new provincial housing regulations that could allow up to three additional units—adding exciting flexibility for future density and design. The existing 2,484 sq. ft. home is beautifully finished and move-in ready, featuring 5 bedrooms, 3 bathrooms, and a large pool—perfect for comfortable living or rental income during the planning stages. The main level offers three bedrooms, a primary with walk-in closet and ensuite, and access to a huge wrap-around deck with a covered dining area. The lower level includes two bedrooms and rec-room, great for the kids. The private, fully fenced yard includes lush landscaping, a hot tub, garden areas, and ample space for future additions such as a shop or detached garage. Just 1.5 km from Okanagan Lake and close to top-rated schools, parks, trails, and amenities, this property offers serenity, convenience, and exceptional long-term potential—an outstanding opportunity in the heart of Lower Mission. (id:46156)
Property Details
|
MLS® Number
|
10366869 |
|
Property Type
|
Single Family |
|
Neigbourhood
|
Lower Mission |
|
Features
|
Irregular Lot Size, One Balcony |
|
Parking Space Total
|
6 |
|
Pool Type
|
Inground Pool, Outdoor Pool, Pool |
Building
|
Bathroom Total
|
3 |
|
Bedrooms Total
|
5 |
|
Constructed Date
|
1980 |
|
Construction Style Attachment
|
Detached |
|
Cooling Type
|
Central Air Conditioning |
|
Exterior Finish
|
Brick, Vinyl Siding |
|
Fireplace Fuel
|
Gas |
|
Fireplace Present
|
Yes |
|
Fireplace Total
|
1 |
|
Fireplace Type
|
Unknown |
|
Flooring Type
|
Carpeted, Laminate, Tile |
|
Half Bath Total
|
1 |
|
Heating Type
|
Forced Air, See Remarks |
|
Roof Material
|
Asphalt Shingle |
|
Roof Style
|
Unknown |
|
Stories Total
|
2 |
|
Size Interior
|
2,589 Ft2 |
|
Type
|
House |
|
Utility Water
|
Municipal Water |
Parking
Land
|
Acreage
|
No |
|
Fence Type
|
Fence |
|
Sewer
|
Municipal Sewage System |
|
Size Irregular
|
0.43 |
|
Size Total
|
0.43 Ac|under 1 Acre |
|
Size Total Text
|
0.43 Ac|under 1 Acre |
|
Zoning Type
|
Unknown |
Rooms
| Level |
Type |
Length |
Width |
Dimensions |
|
Lower Level |
Utility Room |
|
|
4'5'' x 8'4'' |
|
Lower Level |
3pc Bathroom |
|
|
6'11'' x 8'7'' |
|
Lower Level |
Family Room |
|
|
17'10'' x 13'1'' |
|
Lower Level |
Foyer |
|
|
9'10'' x 13' |
|
Lower Level |
Bedroom |
|
|
9'8'' x 13'1'' |
|
Lower Level |
Bedroom |
|
|
12'2'' x 10'4'' |
|
Main Level |
Kitchen |
|
|
11'2'' x 14'1'' |
|
Main Level |
Dining Room |
|
|
10'10'' x 10'1'' |
|
Main Level |
Living Room |
|
|
20'11'' x 13'4'' |
|
Main Level |
Primary Bedroom |
|
|
12'4'' x 13'10'' |
|
Main Level |
2pc Ensuite Bath |
|
|
4'5'' x 4'8'' |
|
Main Level |
5pc Bathroom |
|
|
7' x 10'2'' |
|
Main Level |
Bedroom |
|
|
9' x 10'2'' |
|
Main Level |
Bedroom |
|
|
9' x 10'3'' |
https://www.realtor.ca/real-estate/29041780/790-torrs-court-kelowna-lower-mission


