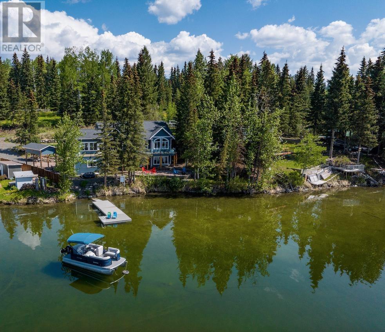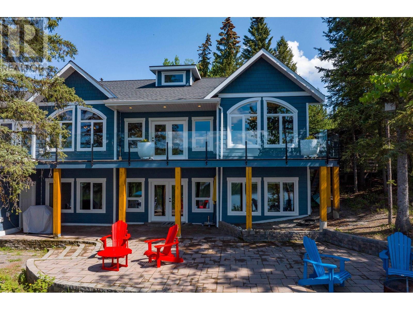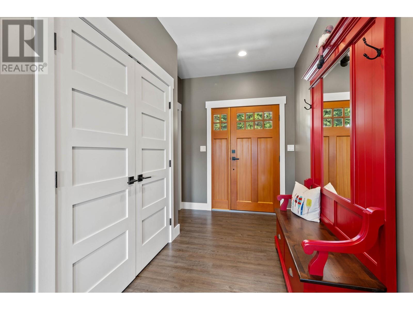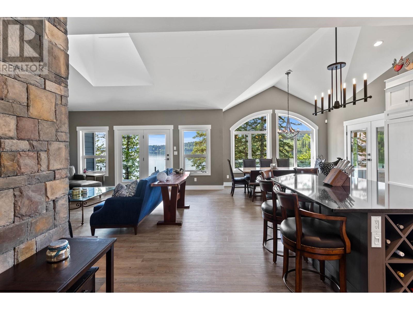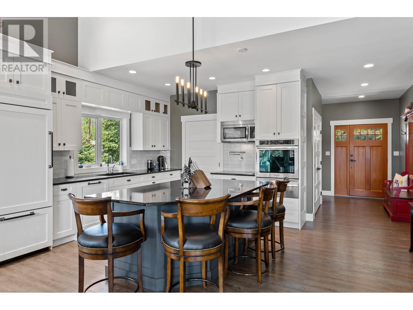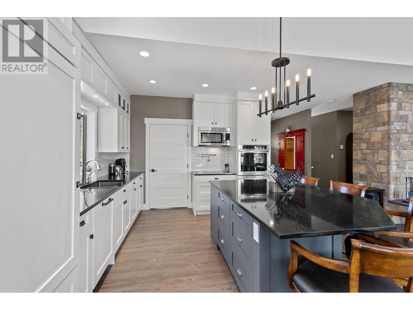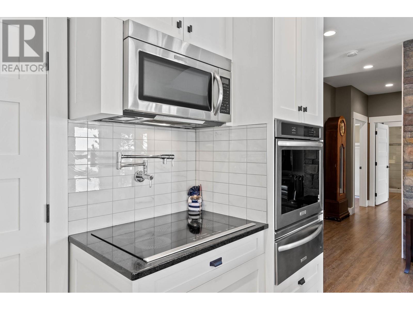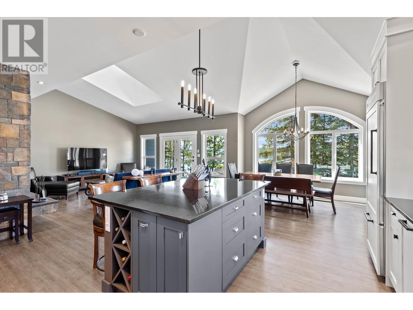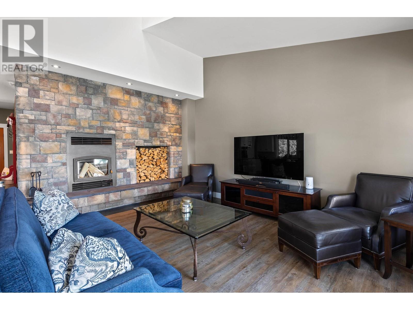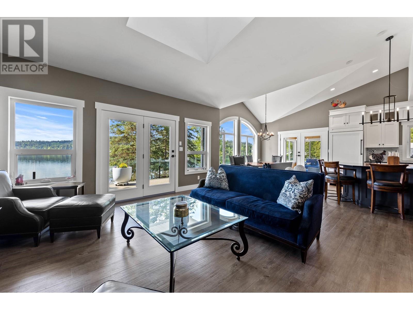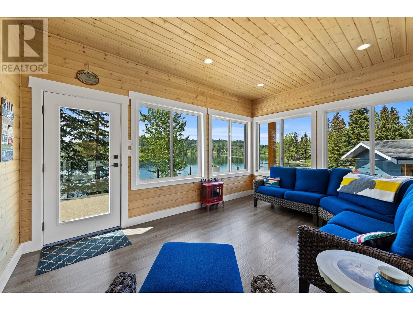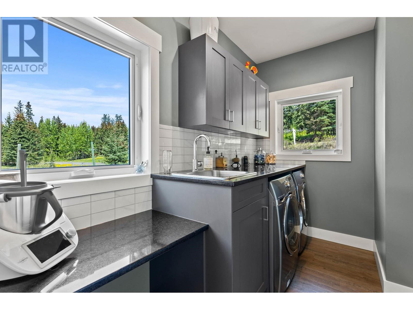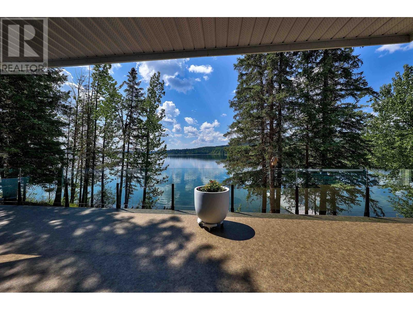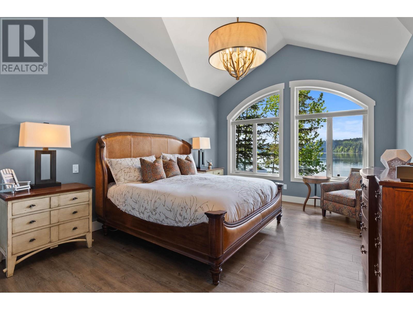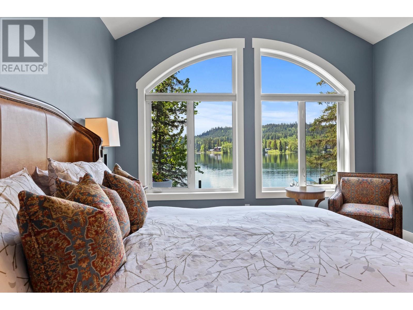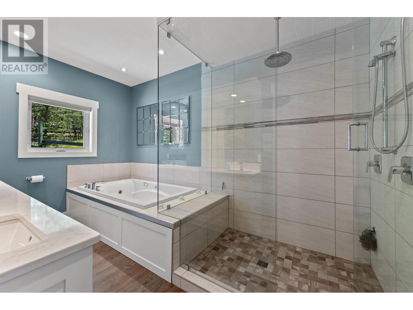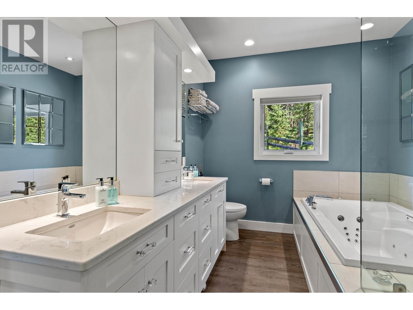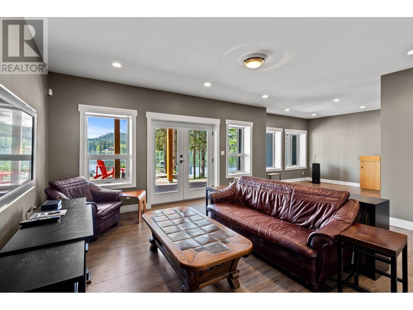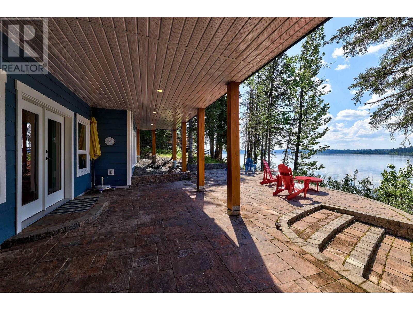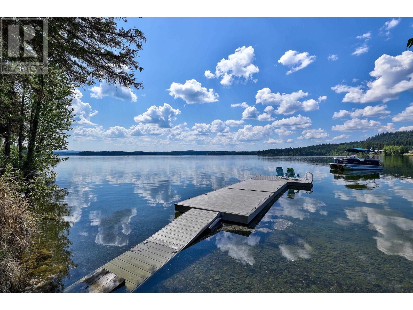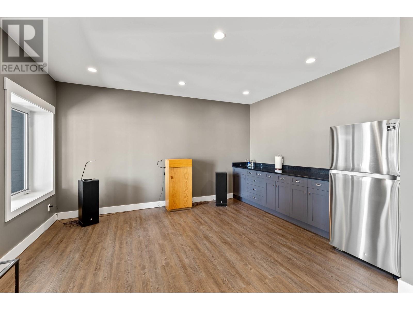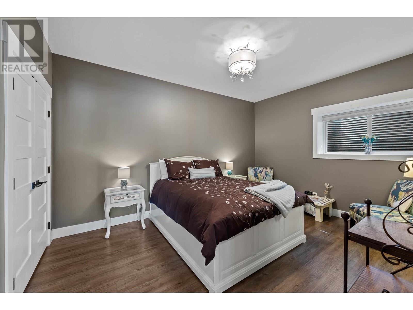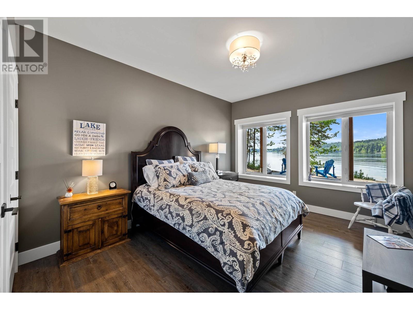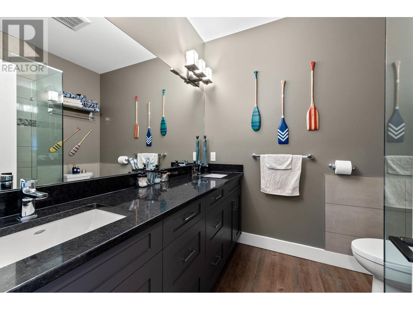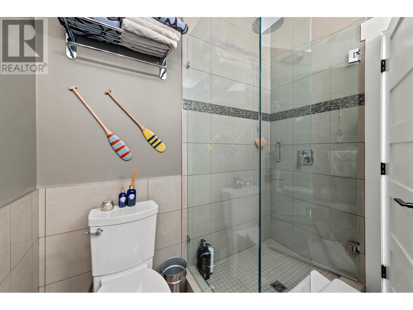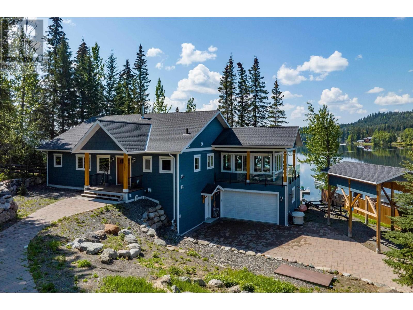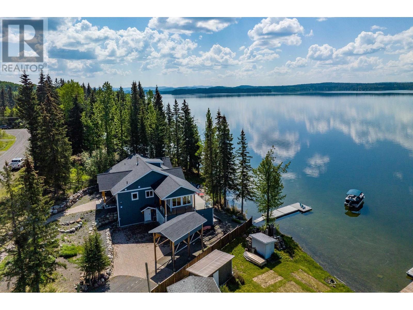3 Bedroom
3 Bathroom
3,502 ft2
Fireplace
Radiant/infra-Red Heat
Waterfront
$1,549,000
Lakefront living at its finest on the sunny north shore of Bridge Lake. Built in 2014 by a respected local builder, this home offers 150 feet of lakeshore frontage with easy walk-in lake access. The 3300+ sq. ft. open living space features 3 bedrooms, 3 bathrooms, and a den with a built-in hide-a-bed. The master suite includes a 5-piece ensuite with a steam shower and oversized jetted tub. The custom kitchen boasts solid wood, soft-close cabinets, quartz countertops, and an oversized island, perfect for entertaining. Built with an ICF foundation, this home is equipped with a backup generator, commercial-grade water filtration, and a state-of-the-art septic system that doesn't require pumping. Outdoors, enjoy a large concrete paver deck, grassy/natural space, composite docks, and room for a storage shed or bunkie. The home also includes a 3-season sunroom, covered and open decks, and a large double garage for snowmobiles, ATVs, and RV/boat storage. Air B and B potential buyer to confirm with CRD for approval or (id:46156)
Property Details
|
MLS® Number
|
R2996763 |
|
Property Type
|
Single Family |
|
View Type
|
Lake View, View, View Of Water |
|
Water Front Type
|
Waterfront |
Building
|
Bathroom Total
|
3 |
|
Bedrooms Total
|
3 |
|
Appliances
|
Washer, Dryer, Refrigerator, Stove, Dishwasher, Jetted Tub, Range |
|
Basement Type
|
Full |
|
Constructed Date
|
2013 |
|
Construction Style Attachment
|
Detached |
|
Exterior Finish
|
Composite Siding |
|
Fire Protection
|
Security System |
|
Fireplace Present
|
Yes |
|
Fireplace Total
|
1 |
|
Foundation Type
|
Unknown |
|
Heating Type
|
Radiant/infra-red Heat |
|
Roof Material
|
Asphalt Shingle |
|
Roof Style
|
Conventional |
|
Stories Total
|
2 |
|
Size Interior
|
3,502 Ft2 |
|
Type
|
House |
Parking
Land
|
Acreage
|
No |
|
Size Irregular
|
14810 |
|
Size Total
|
14810 Sqft |
|
Size Total Text
|
14810 Sqft |
Rooms
| Level |
Type |
Length |
Width |
Dimensions |
|
Basement |
Recreational, Games Room |
17 ft ,7 in |
17 ft ,9 in |
17 ft ,7 in x 17 ft ,9 in |
|
Basement |
Utility Room |
12 ft ,2 in |
9 ft ,1 in |
12 ft ,2 in x 9 ft ,1 in |
|
Basement |
Primary Bedroom |
15 ft |
11 ft ,2 in |
15 ft x 11 ft ,2 in |
|
Basement |
Bedroom 2 |
11 ft ,3 in |
16 ft ,5 in |
11 ft ,3 in x 16 ft ,5 in |
|
Main Level |
Kitchen |
12 ft ,2 in |
13 ft ,6 in |
12 ft ,2 in x 13 ft ,6 in |
|
Main Level |
Enclosed Porch |
15 ft ,1 in |
10 ft ,5 in |
15 ft ,1 in x 10 ft ,5 in |
|
Main Level |
Dining Room |
12 ft ,2 in |
9 ft ,7 in |
12 ft ,2 in x 9 ft ,7 in |
|
Main Level |
Great Room |
17 ft ,7 in |
15 ft ,8 in |
17 ft ,7 in x 15 ft ,8 in |
|
Main Level |
Office |
10 ft |
9 ft ,7 in |
10 ft x 9 ft ,7 in |
|
Main Level |
Primary Bedroom |
11 ft ,3 in |
16 ft ,5 in |
11 ft ,3 in x 16 ft ,5 in |
|
Main Level |
Laundry Room |
6 ft ,1 in |
10 ft ,3 in |
6 ft ,1 in x 10 ft ,3 in |
https://www.realtor.ca/real-estate/28241866/7922-dean-road-bridge-lake


