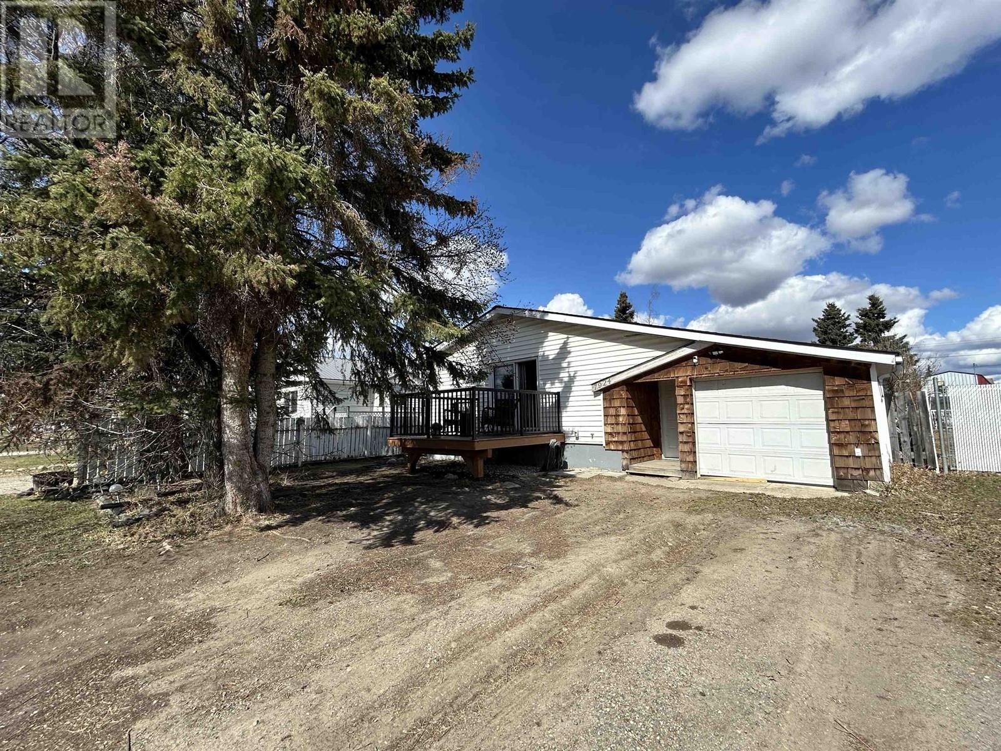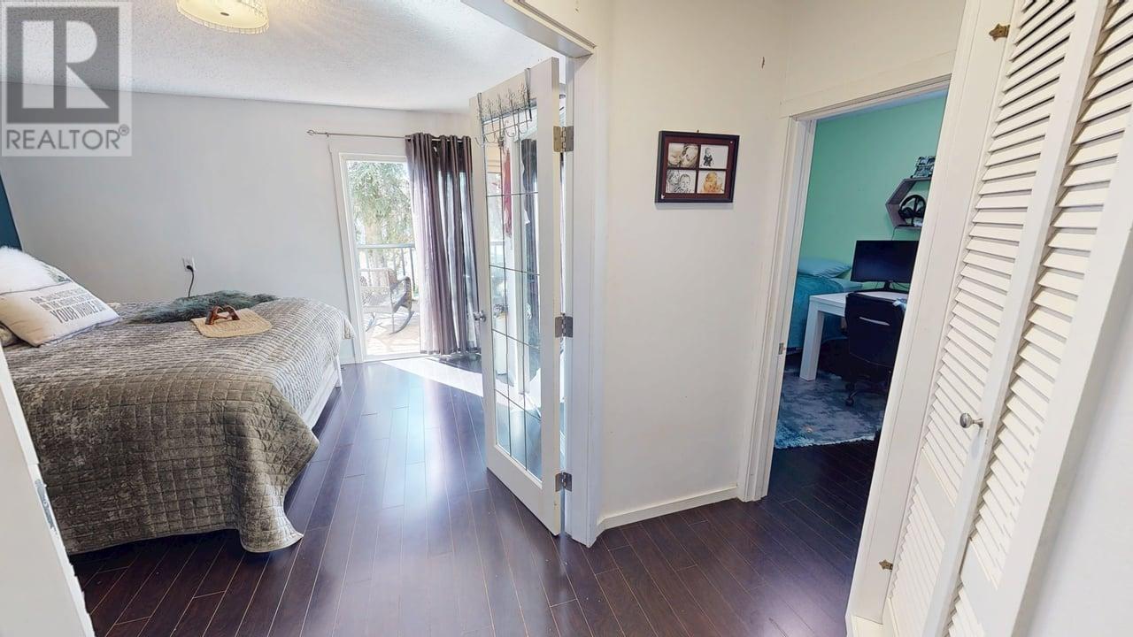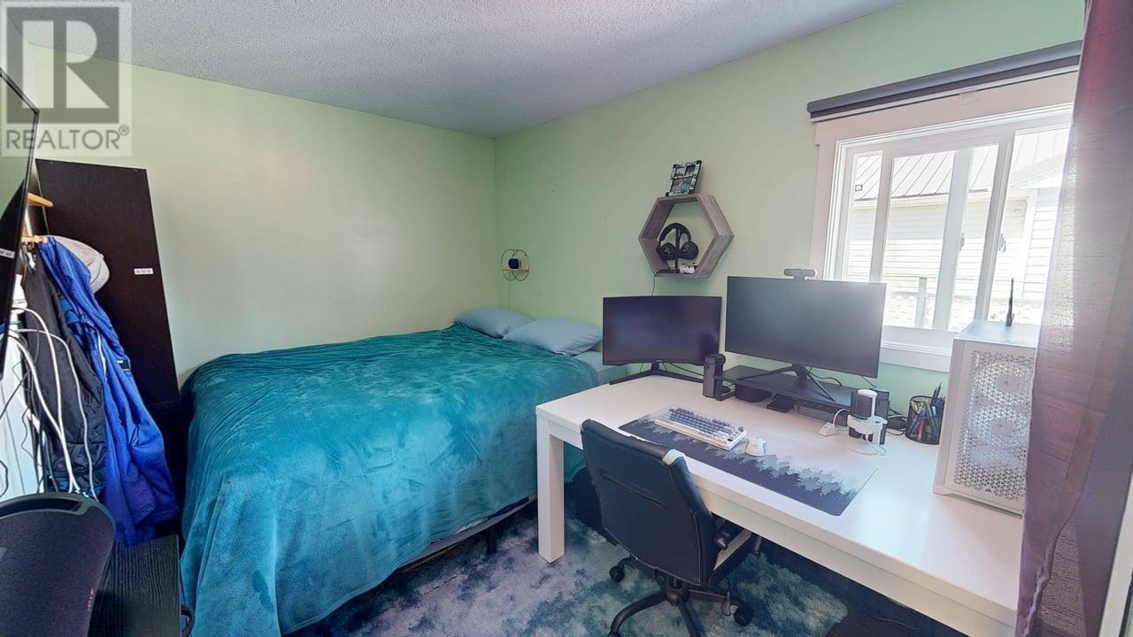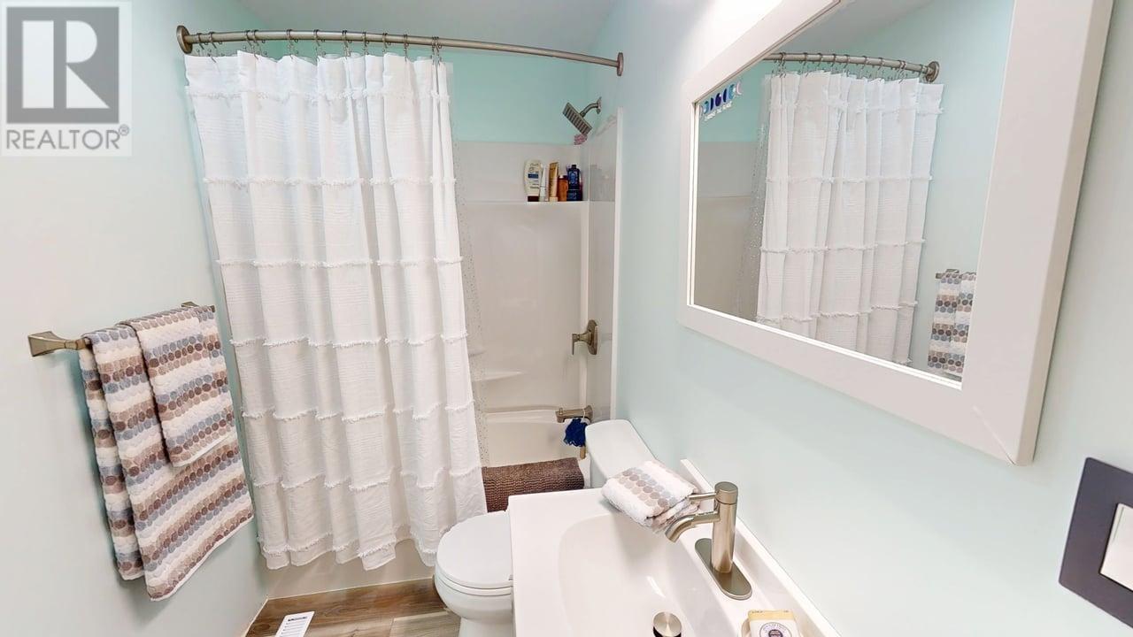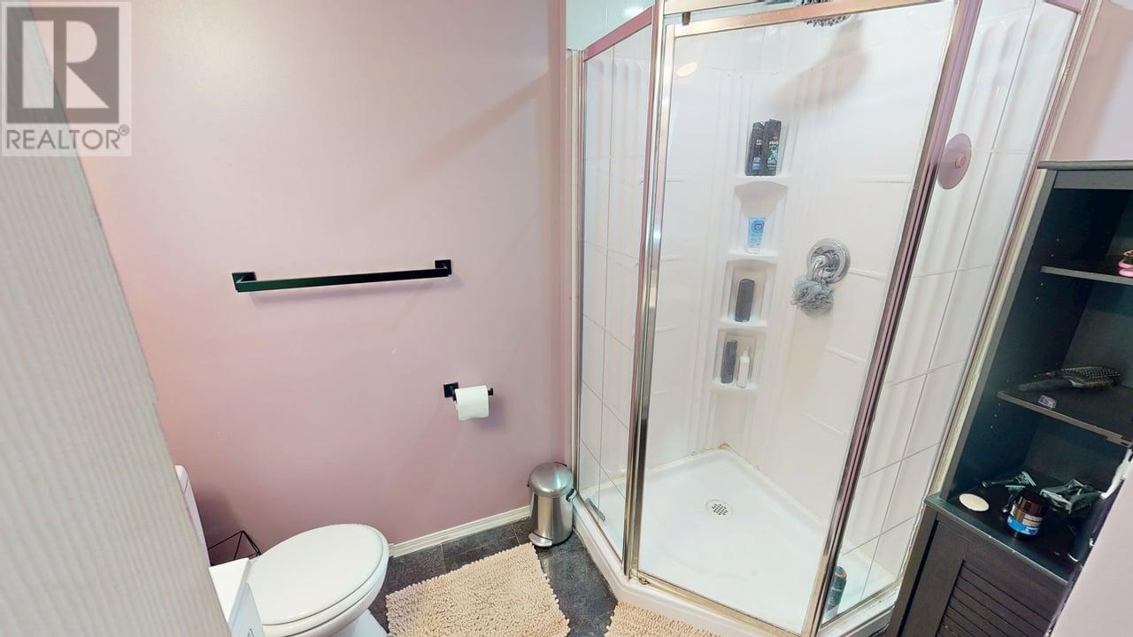4 Bedroom
2 Bathroom
2,021 ft2
Fireplace
Forced Air
$329,900
This completely fresh and updated 4-bedroom-plus-office, 2-bathroom home will have you buzzing!! Ideally located on a quite cul-de-sac in a family friendly neighborhood only minutes from schools, walking trails and downtown. The large lot and alley access provide the option for a great-size double car garage in the future. This home is move in ready from the modern, fresh kitchen with tons of updated appliances, a bright open concept living room with a cozy Gas FP, to the tastefully updated bathrooms. Updates hit you at every turn in this home! Lets not forget about the beautiful fully-fenced backyard with lower deck, perfect for entertaining! Storage shed & RV parking. This home has been lovingly maintained. (id:46156)
Property Details
|
MLS® Number
|
R2994471 |
|
Property Type
|
Single Family |
Building
|
Bathroom Total
|
2 |
|
Bedrooms Total
|
4 |
|
Appliances
|
Washer, Dryer, Refrigerator, Stove, Dishwasher |
|
Basement Development
|
Partially Finished |
|
Basement Type
|
Full (partially Finished) |
|
Constructed Date
|
1957 |
|
Construction Style Attachment
|
Detached |
|
Exterior Finish
|
Vinyl Siding |
|
Fireplace Present
|
Yes |
|
Fireplace Total
|
1 |
|
Foundation Type
|
Concrete Perimeter |
|
Heating Fuel
|
Natural Gas |
|
Heating Type
|
Forced Air |
|
Roof Material
|
Asphalt Shingle |
|
Roof Style
|
Conventional |
|
Stories Total
|
2 |
|
Size Interior
|
2,021 Ft2 |
|
Type
|
House |
|
Utility Water
|
Municipal Water |
Parking
Land
|
Acreage
|
No |
|
Size Irregular
|
7500 |
|
Size Total
|
7500 Sqft |
|
Size Total Text
|
7500 Sqft |
Rooms
| Level |
Type |
Length |
Width |
Dimensions |
|
Basement |
Recreational, Games Room |
22 ft |
15 ft ,6 in |
22 ft x 15 ft ,6 in |
|
Basement |
Bedroom 4 |
10 ft ,1 in |
15 ft |
10 ft ,1 in x 15 ft |
|
Basement |
Office |
10 ft ,8 in |
15 ft |
10 ft ,8 in x 15 ft |
|
Main Level |
Living Room |
14 ft ,4 in |
24 ft ,9 in |
14 ft ,4 in x 24 ft ,9 in |
|
Main Level |
Dining Room |
15 ft ,7 in |
8 ft ,1 in |
15 ft ,7 in x 8 ft ,1 in |
|
Main Level |
Kitchen |
13 ft ,3 in |
15 ft ,6 in |
13 ft ,3 in x 15 ft ,6 in |
|
Main Level |
Bedroom 2 |
8 ft ,3 in |
12 ft ,3 in |
8 ft ,3 in x 12 ft ,3 in |
|
Main Level |
Bedroom 3 |
8 ft ,3 in |
13 ft ,9 in |
8 ft ,3 in x 13 ft ,9 in |
|
Main Level |
Primary Bedroom |
11 ft ,9 in |
16 ft ,1 in |
11 ft ,9 in x 16 ft ,1 in |
https://www.realtor.ca/real-estate/28219556/7924-95-avenue-fort-st-john



