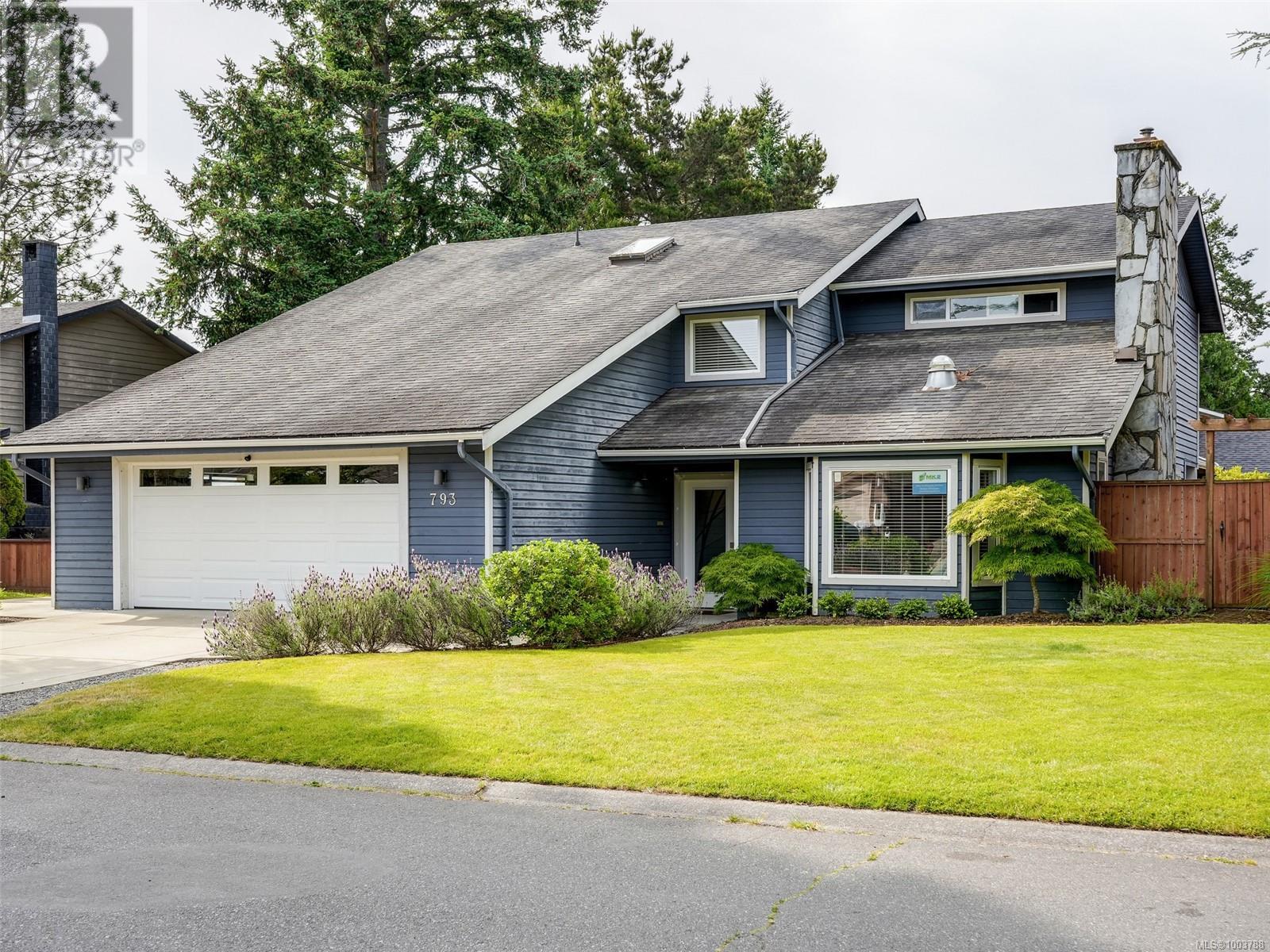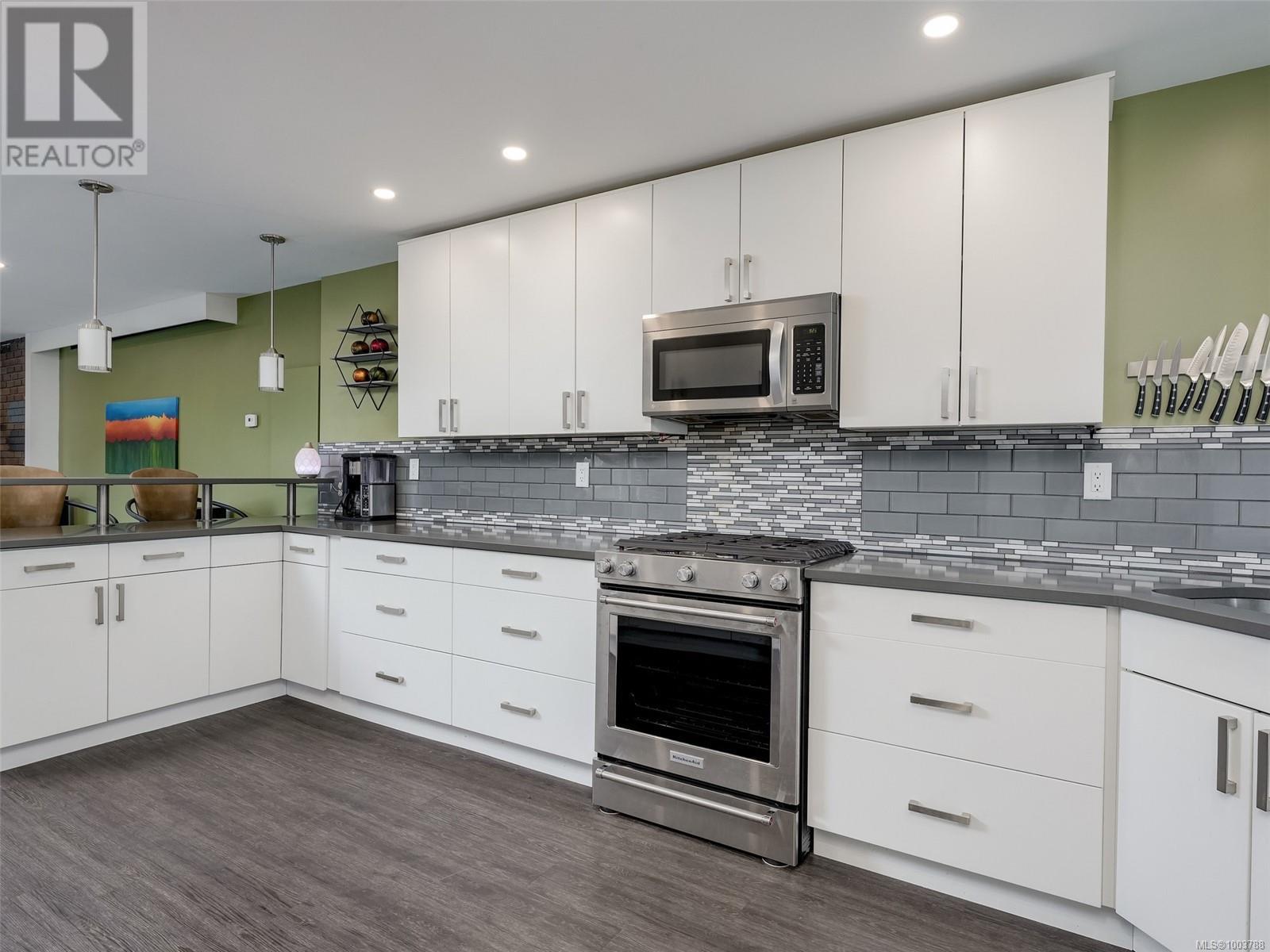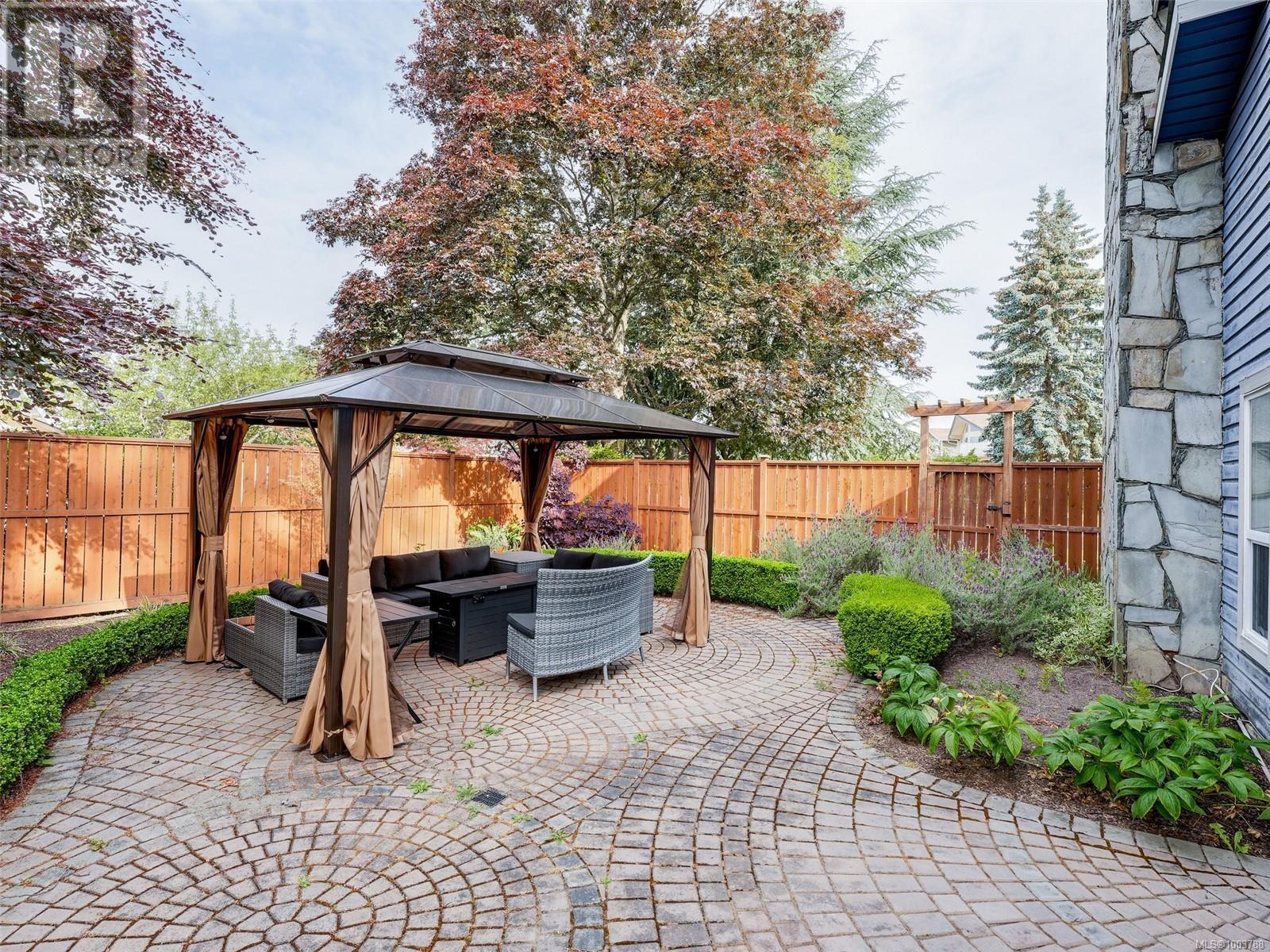793 Kona Cres Saanich, British Columbia V8X 4N9
$1,280,000
Warm & Inviting West Coast Home in High Quadra – Quiet Cul-de-Sac Location Tucked away on a peaceful cul-de-sac in the desirable High Quadra neighbourhood, this custom West Coast home offers comfort, style, and privacy. The tastefully updated gourmet kitchen features top-of-the-line new stainless steel appliances and overlooks a cozy family room complete with a gas fireplace, high-definition media centre, auto theatre screen, and full surround sound—perfect for relaxing or entertaining. Enjoy seamless indoor-outdoor living with direct access to a private patio, ideal for summer barbecues and evening gatherings. Upstairs, you'll find three bedrooms plus a den, including a spacious primary suite with ensuite. The beautifully landscaped, fully fenced yard is an entertainer’s dream—featuring two large south facing patios, a gazebo, and mature greenery that create a true backyard paradise. A rare offering in an exceptional location—don’t miss this unique opportunity! (id:46156)
Open House
This property has open houses!
1:00 am
Ends at:3:00 pm
Property Details
| MLS® Number | 1003788 |
| Property Type | Single Family |
| Neigbourhood | High Quadra |
| Features | Cul-de-sac, Level Lot, Private Setting, Rectangular |
| Parking Space Total | 2 |
| Plan | 34880 |
Building
| Bathroom Total | 3 |
| Bedrooms Total | 3 |
| Architectural Style | Westcoast |
| Constructed Date | 1980 |
| Cooling Type | Air Conditioned |
| Fireplace Present | Yes |
| Fireplace Total | 2 |
| Heating Fuel | Electric, Natural Gas |
| Heating Type | Baseboard Heaters, Heat Pump |
| Size Interior | 3,077 Ft2 |
| Total Finished Area | 2528 Sqft |
| Type | House |
Land
| Access Type | Road Access |
| Acreage | No |
| Size Irregular | 7152 |
| Size Total | 7152 Sqft |
| Size Total Text | 7152 Sqft |
| Zoning Type | Residential |
Rooms
| Level | Type | Length | Width | Dimensions |
|---|---|---|---|---|
| Second Level | Bathroom | 4-Piece | ||
| Second Level | Ensuite | 3-Piece | ||
| Second Level | Den | 10' x 10' | ||
| Second Level | Bedroom | 13' x 12' | ||
| Second Level | Bedroom | 12' x 15' | ||
| Second Level | Primary Bedroom | 16' x 15' | ||
| Main Level | Laundry Room | 14 ft | 14 ft x Measurements not available | |
| Main Level | Family Room | 19' x 17' | ||
| Main Level | Bathroom | 2-Piece | ||
| Main Level | Kitchen | 17' x 12' | ||
| Main Level | Dining Room | 15' x 11' | ||
| Main Level | Living Room | 18' x 15' | ||
| Main Level | Entrance | 10' x 6' |
https://www.realtor.ca/real-estate/28494065/793-kona-cres-saanich-high-quadra































