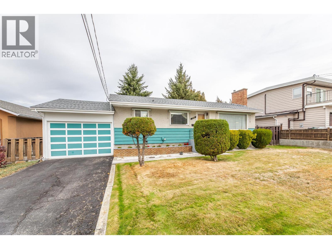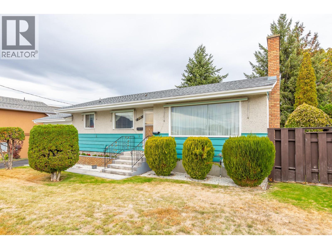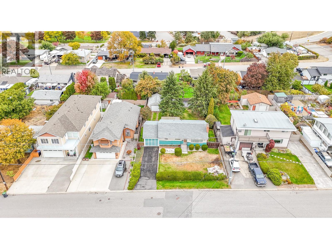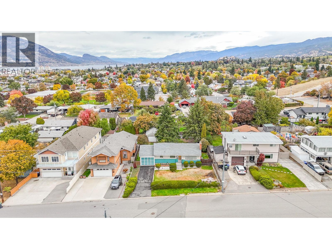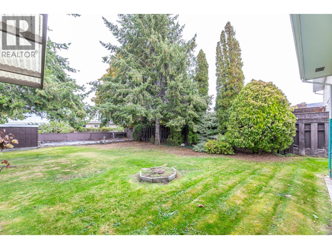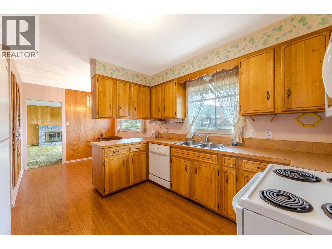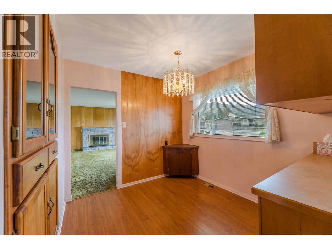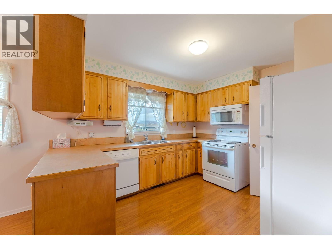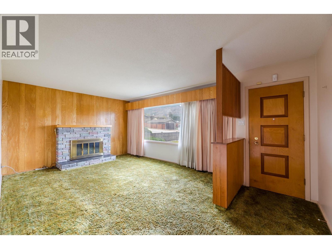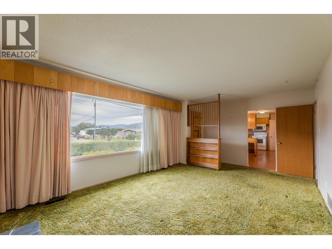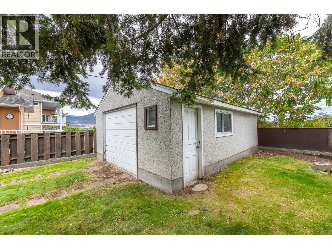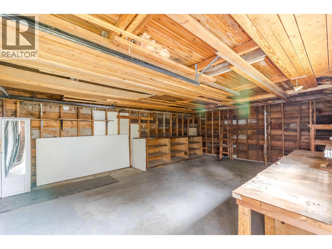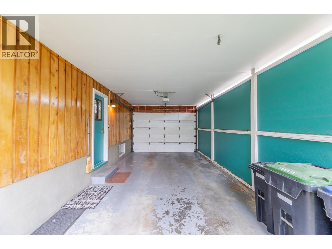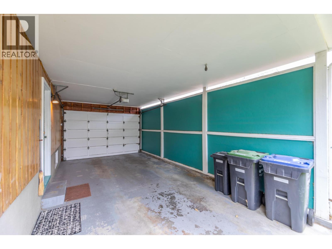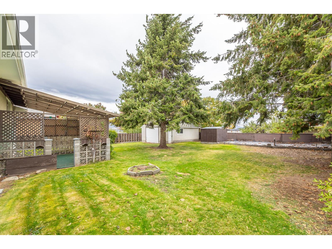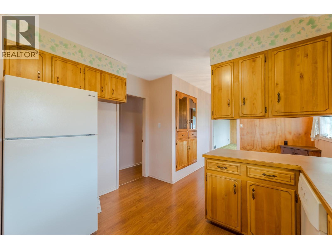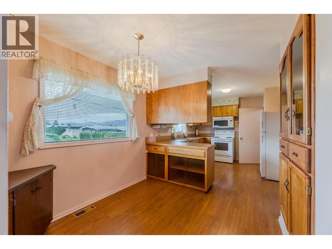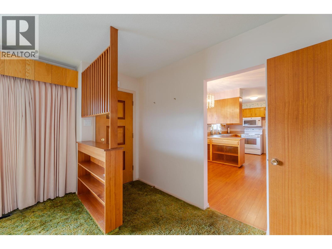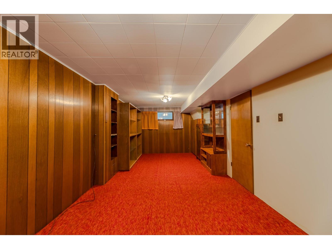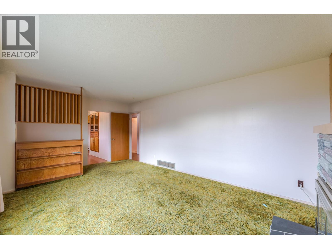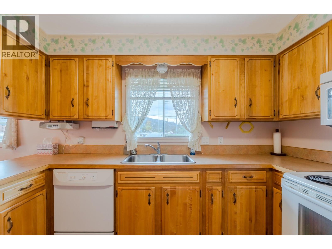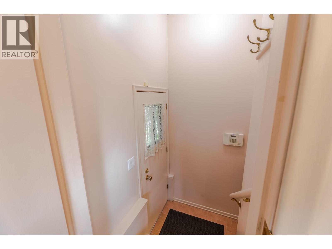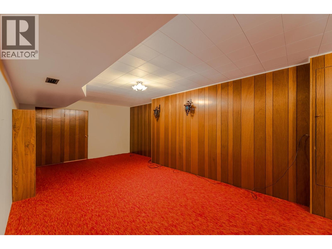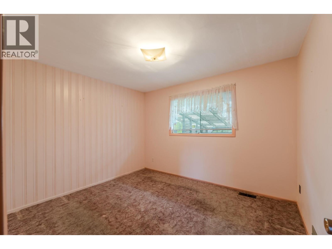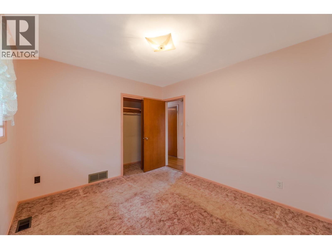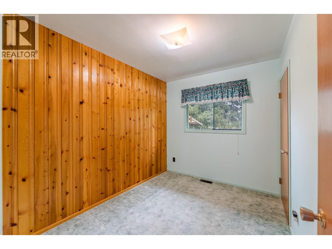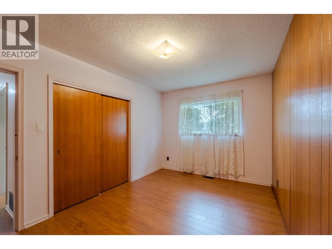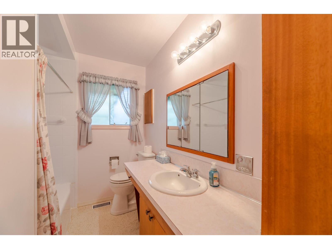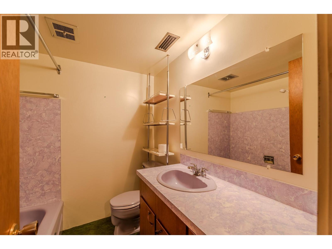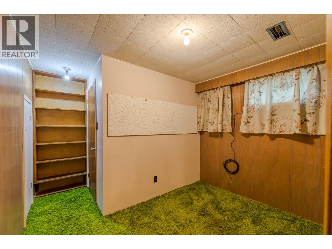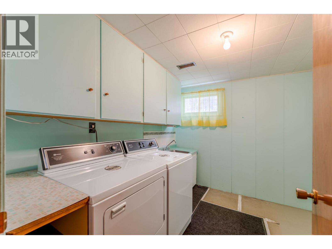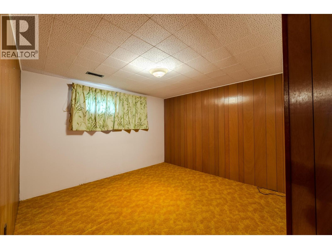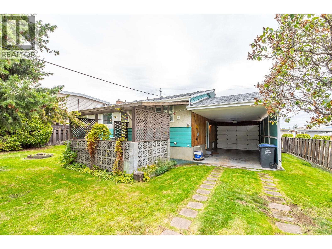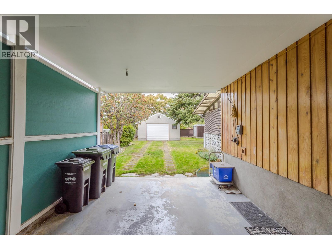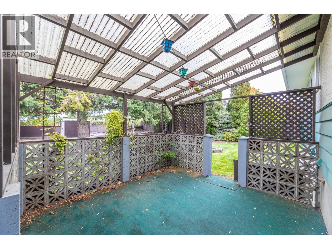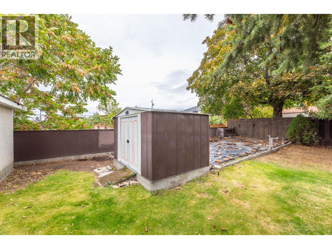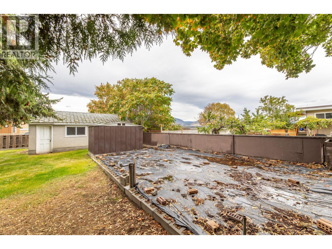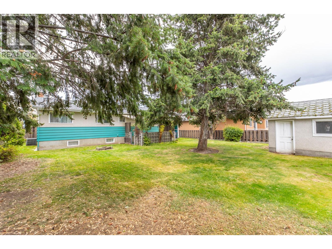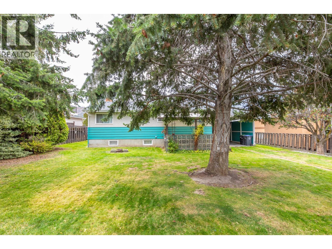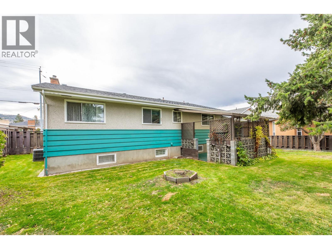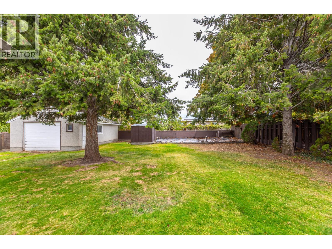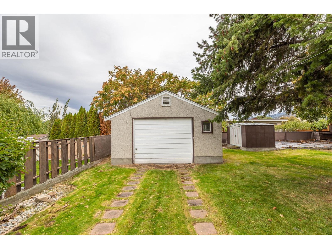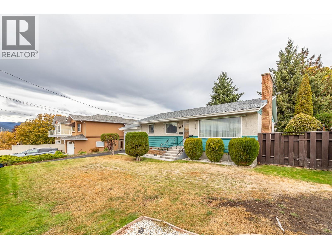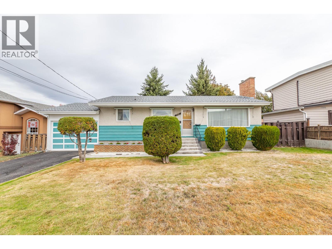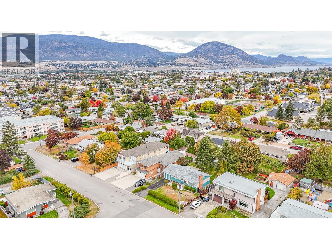4 Bedroom
2 Bathroom
2,051 ft2
Ranch
Fireplace
Central Air Conditioning
Forced Air, See Remarks
$669,000
Perfect family home in a highly desirable neighborhood. This well-maintained home offers comfort, space, and versatility in one of the area’s most sought-after locations. The bright, south-facing living room is generously sized and features a cozy gas fireplace, creating a warm and inviting gathering space. The main level includes three bedrooms, while the lower level offers two additional bedrooms and a separate entrance—ideal for extended family or suite potential. Outside, enjoy a large, sunny fenced backyard with a garden area, a detached single-car garage and a carport for extra parking. Set in a quiet, friendly neighborhood just 10 minutes from downtown Penticton, beaches, and local events, this home combines convenience, comfort and charm. Come view today! (id:46156)
Property Details
|
MLS® Number
|
10366604 |
|
Property Type
|
Single Family |
|
Neigbourhood
|
Columbia/Duncan |
|
Community Features
|
Family Oriented |
|
Parking Space Total
|
2 |
Building
|
Bathroom Total
|
2 |
|
Bedrooms Total
|
4 |
|
Architectural Style
|
Ranch |
|
Constructed Date
|
1965 |
|
Construction Style Attachment
|
Detached |
|
Cooling Type
|
Central Air Conditioning |
|
Fireplace Fuel
|
Gas |
|
Fireplace Present
|
Yes |
|
Fireplace Total
|
1 |
|
Fireplace Type
|
Unknown |
|
Heating Type
|
Forced Air, See Remarks |
|
Stories Total
|
2 |
|
Size Interior
|
2,051 Ft2 |
|
Type
|
House |
|
Utility Water
|
Municipal Water |
Parking
|
Carport
|
|
|
Detached Garage
|
1 |
Land
|
Access Type
|
Easy Access |
|
Acreage
|
No |
|
Sewer
|
Municipal Sewage System |
|
Size Irregular
|
0.21 |
|
Size Total
|
0.21 Ac|under 1 Acre |
|
Size Total Text
|
0.21 Ac|under 1 Acre |
Rooms
| Level |
Type |
Length |
Width |
Dimensions |
|
Basement |
4pc Bathroom |
|
|
6'6'' x 6'6'' |
|
Basement |
Utility Room |
|
|
11'10'' x 6'11'' |
|
Basement |
Storage |
|
|
6'7'' x 4'5'' |
|
Basement |
Laundry Room |
|
|
9'6'' x 7'11'' |
|
Basement |
Den |
|
|
9'8'' x 11'2'' |
|
Basement |
Bedroom |
|
|
12'11'' x 11'2'' |
|
Basement |
Recreation Room |
|
|
11'10'' x 31'2'' |
|
Main Level |
4pc Bathroom |
|
|
9'11'' x 6'5'' |
|
Main Level |
Bedroom |
|
|
9'10'' x 11'7'' |
|
Main Level |
Bedroom |
|
|
9'11'' x 7'10'' |
|
Main Level |
Primary Bedroom |
|
|
13'3'' x 9'4'' |
|
Main Level |
Dining Room |
|
|
8'6'' x 7'7'' |
|
Main Level |
Living Room |
|
|
12'3'' x 19'2'' |
|
Main Level |
Kitchen |
|
|
10'10'' x 11'10'' |
https://www.realtor.ca/real-estate/29023626/793-maccleave-avenue-penticton-columbiaduncan


