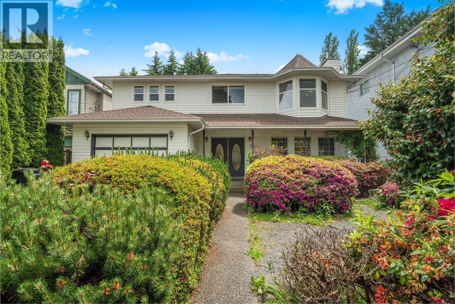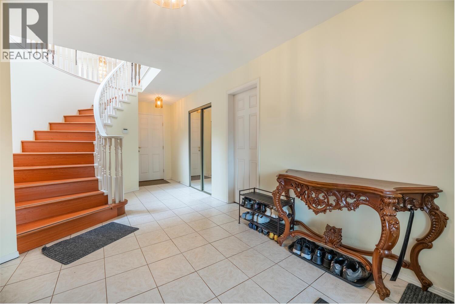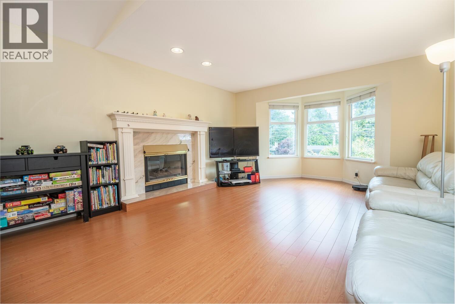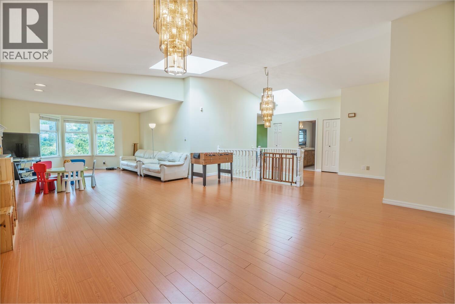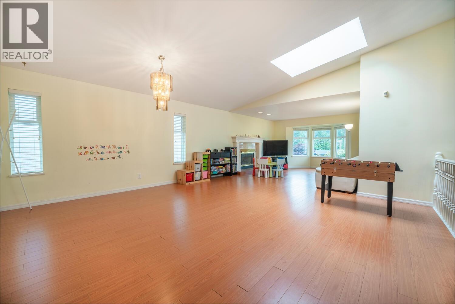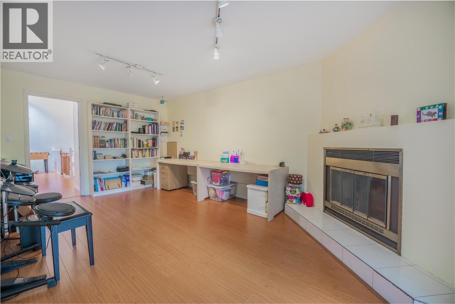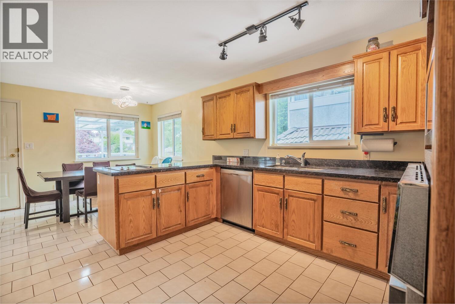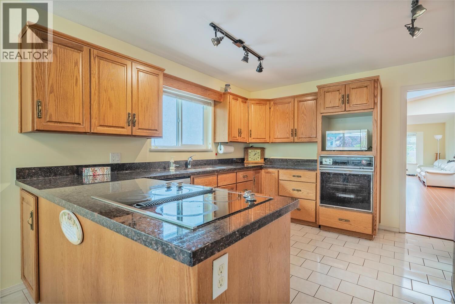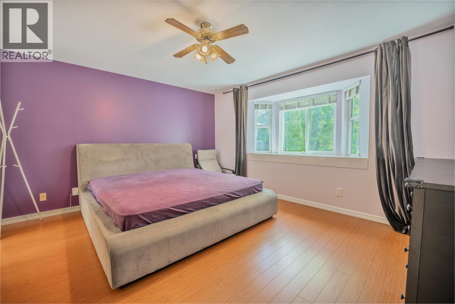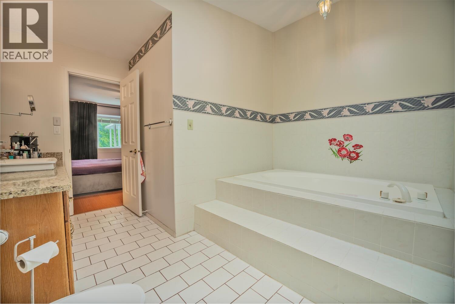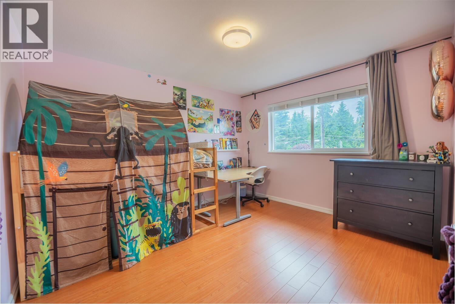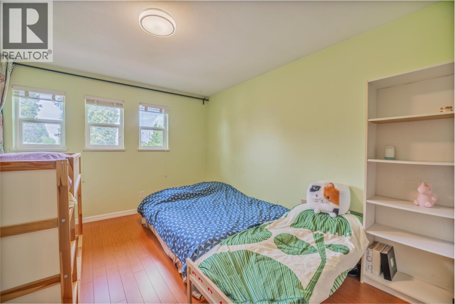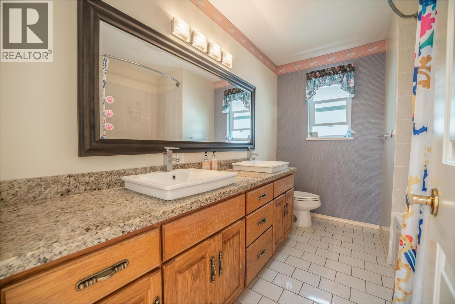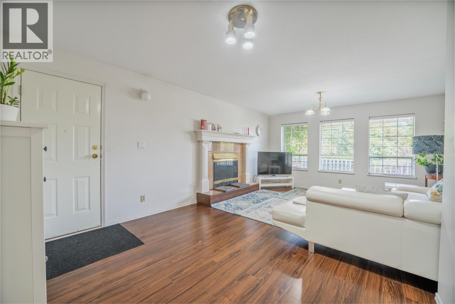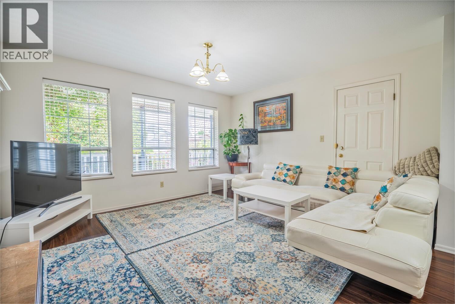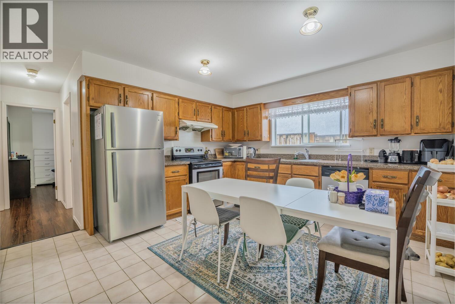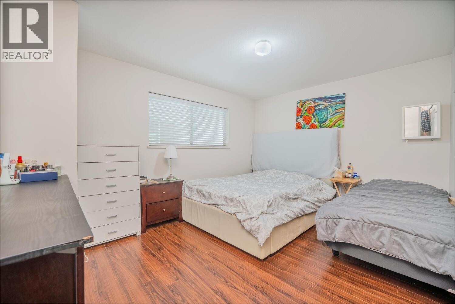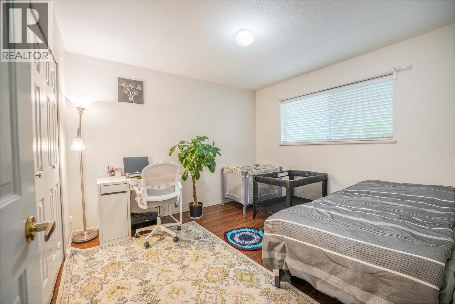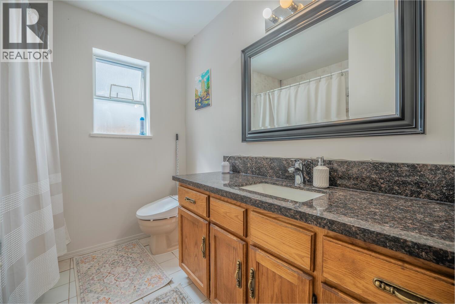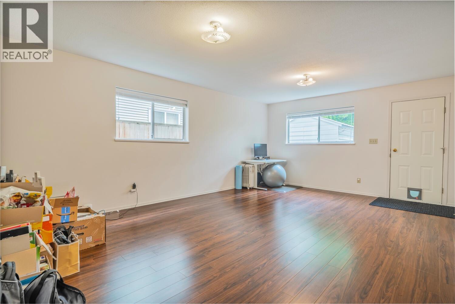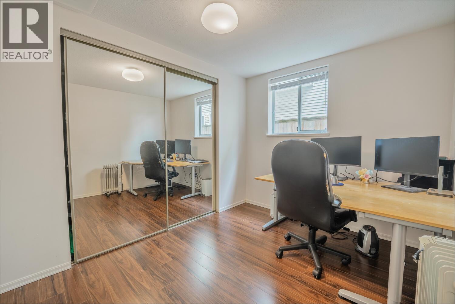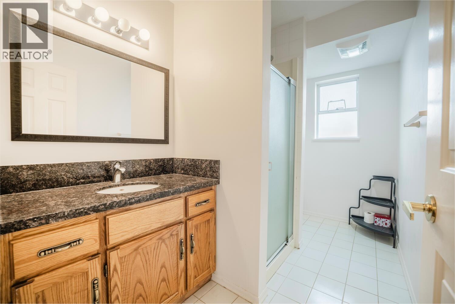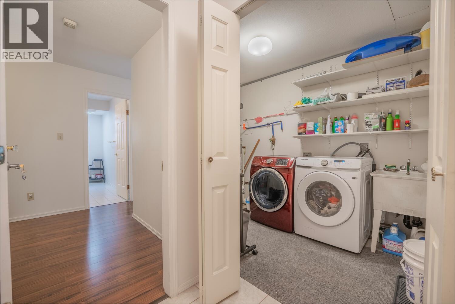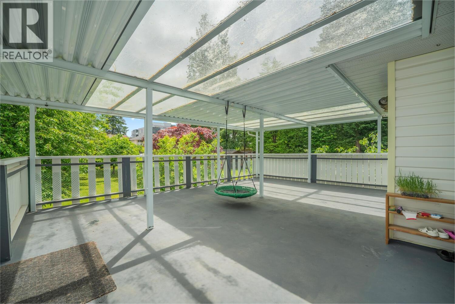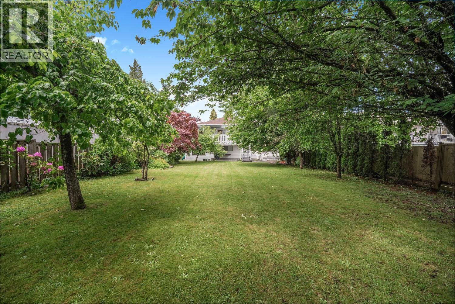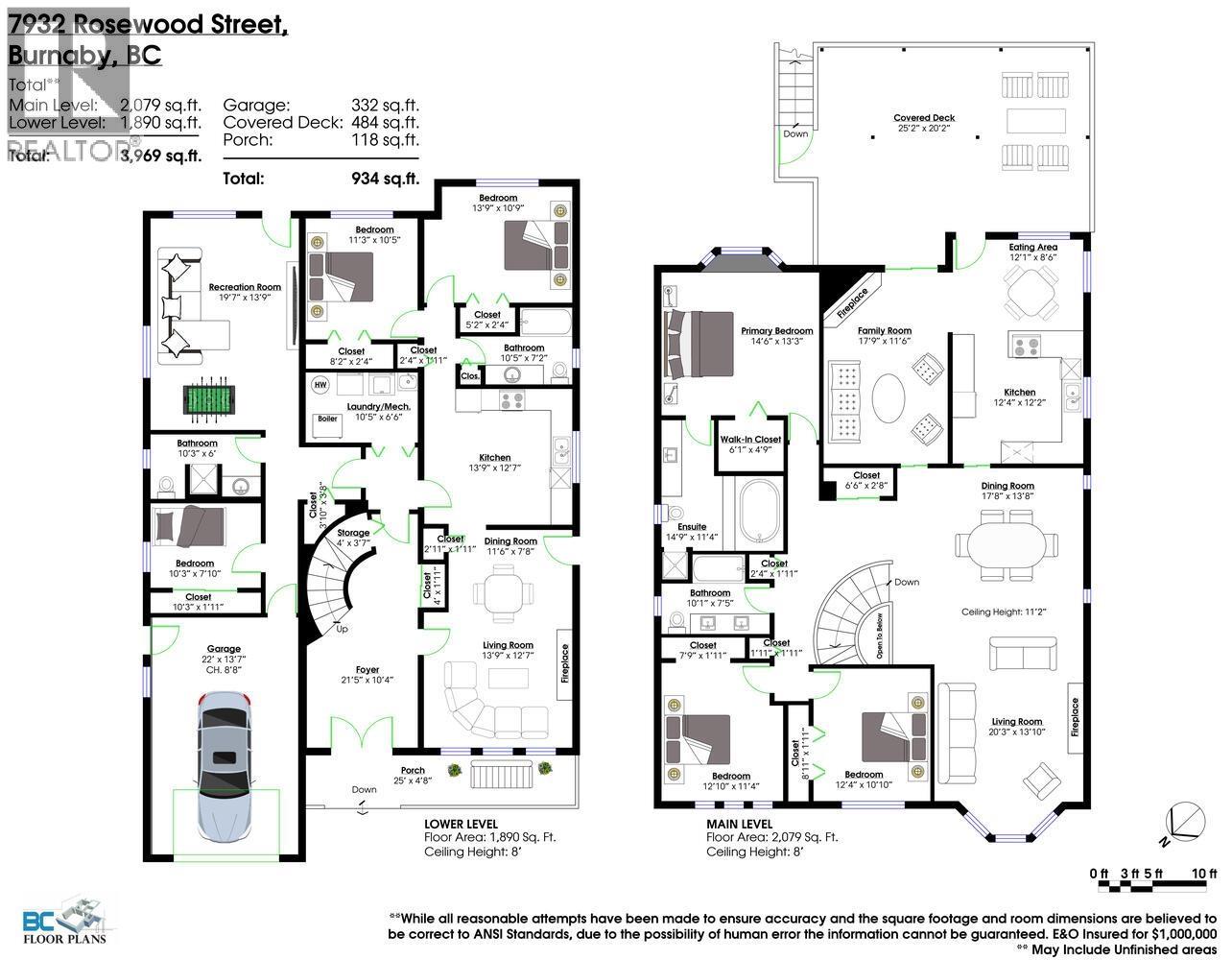5 Bedroom
4 Bathroom
3,969 ft2
2 Level
Fireplace
Hot Water, Radiant Heat
Garden Area
$2,188,000
PRICED TO SELL! Rare find Burnaby Lake family home conveniently located on a private 50' x 207' (10,385 sqft) lot with a large southern backyard. A large workshop is under the deck. The spacious foyer with a grand spiral staircase leads to the main level upstairs. 2 large skylights bring natural light into the house throughout the day. Master bdrm & two bedrooms on the upper level, along with a good-sized living room, dining room, and family room connected to an outside covered patio perfect for entertaining. All bathrooms & kitchen have granite counter-top. 2-bdrm self-contained in-law suite on the ground level with a side entrance. Another one-bedroom potential bachelor suite on the other side, with separate access. Centrally located with easy access to Canada Way & Hwy 1. (id:46156)
Property Details
|
MLS® Number
|
R3068586 |
|
Property Type
|
Single Family |
|
Amenities Near By
|
Recreation, Shopping |
|
Features
|
Private Setting |
|
Parking Space Total
|
2 |
Building
|
Bathroom Total
|
4 |
|
Bedrooms Total
|
5 |
|
Amenities
|
Laundry - In Suite |
|
Appliances
|
All, Oven - Built-in |
|
Architectural Style
|
2 Level |
|
Constructed Date
|
1988 |
|
Construction Style Attachment
|
Detached |
|
Fireplace Present
|
Yes |
|
Fireplace Total
|
3 |
|
Heating Type
|
Hot Water, Radiant Heat |
|
Size Interior
|
3,969 Ft2 |
|
Type
|
House |
Parking
Land
|
Acreage
|
No |
|
Land Amenities
|
Recreation, Shopping |
|
Landscape Features
|
Garden Area |
|
Size Irregular
|
10385 |
|
Size Total
|
10385 Sqft |
|
Size Total Text
|
10385 Sqft |
https://www.realtor.ca/real-estate/29116491/7932-rosewood-street-burnaby


