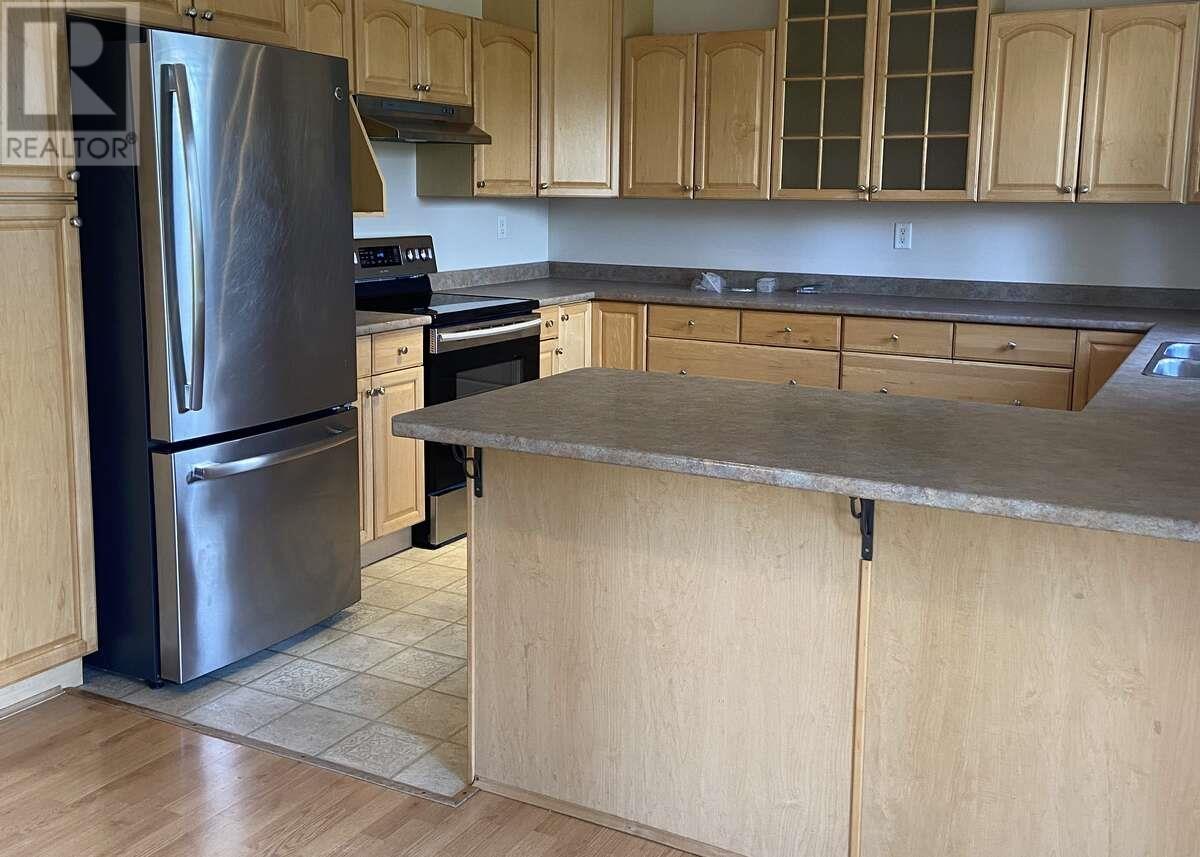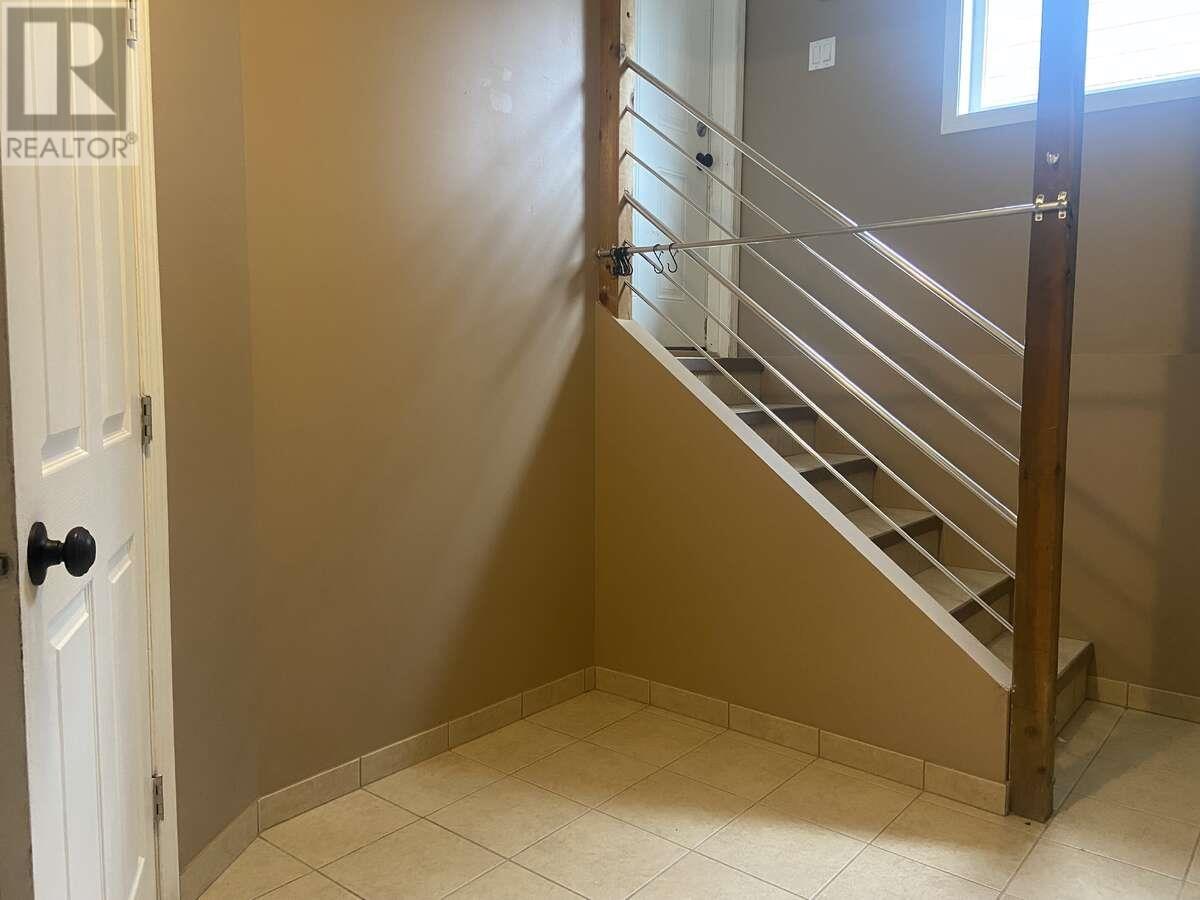5 Bedroom
3 Bathroom
2,760 ft2
Fireplace
Forced Air
$669,900
For more information, click the Brochure button. Bright and spacious 5-bed, 3-bath home on a 0.33-acre lot in a quiet Vanway cul-de-sac—perfect for families! Nearly 2,800 sq ft with an open-concept layout, large windows, and cozy gas fireplace. Upper level has 3 bedrooms, including a primary with full ensuite and soaker tub. Fully finished basement with huge rec room, flex space, and outside basement entry - great for teens or extended family. Fenced yard with drive-in backyard access, carport, RV parking, and brand new roof. Walk to Vanway Elementary; College Heights Secondary bus stop is a block away. Surrounded by trails and greenbelt. Move-in ready! All measurements are approximate. (id:46156)
Open House
This property has open houses!
Starts at:
12:00 pm
Ends at:
3:00 pm
Property Details
|
MLS® Number
|
R2994414 |
|
Property Type
|
Single Family |
Building
|
Bathroom Total
|
3 |
|
Bedrooms Total
|
5 |
|
Appliances
|
Washer, Dryer, Refrigerator, Stove, Dishwasher |
|
Basement Development
|
Finished |
|
Basement Type
|
N/a (finished) |
|
Constructed Date
|
2004 |
|
Construction Style Attachment
|
Detached |
|
Construction Style Split Level
|
Split Level |
|
Exterior Finish
|
Vinyl Siding |
|
Fire Protection
|
Smoke Detectors |
|
Fireplace Present
|
Yes |
|
Fireplace Total
|
1 |
|
Foundation Type
|
Concrete Perimeter |
|
Heating Fuel
|
Natural Gas |
|
Heating Type
|
Forced Air |
|
Roof Material
|
Asphalt Shingle |
|
Roof Style
|
Conventional |
|
Stories Total
|
4 |
|
Size Interior
|
2,760 Ft2 |
|
Type
|
House |
|
Utility Water
|
Municipal Water |
Parking
Land
|
Acreage
|
No |
|
Size Irregular
|
13242 |
|
Size Total
|
13242 Sqft |
|
Size Total Text
|
13242 Sqft |
Rooms
| Level |
Type |
Length |
Width |
Dimensions |
|
Above |
Primary Bedroom |
11 ft ,1 in |
14 ft ,7 in |
11 ft ,1 in x 14 ft ,7 in |
|
Above |
Bedroom 2 |
11 ft ,2 in |
11 ft ,4 in |
11 ft ,2 in x 11 ft ,4 in |
|
Above |
Bedroom 3 |
9 ft ,6 in |
12 ft ,6 in |
9 ft ,6 in x 12 ft ,6 in |
|
Basement |
Bedroom 4 |
11 ft ,5 in |
10 ft |
11 ft ,5 in x 10 ft |
|
Basement |
Bedroom 5 |
12 ft ,8 in |
14 ft |
12 ft ,8 in x 14 ft |
|
Basement |
Hobby Room |
7 ft ,1 in |
13 ft ,3 in |
7 ft ,1 in x 13 ft ,3 in |
|
Lower Level |
Recreational, Games Room |
22 ft |
24 ft ,1 in |
22 ft x 24 ft ,1 in |
|
Lower Level |
Mud Room |
8 ft ,6 in |
12 ft ,1 in |
8 ft ,6 in x 12 ft ,1 in |
|
Lower Level |
Laundry Room |
6 ft ,8 in |
7 ft ,9 in |
6 ft ,8 in x 7 ft ,9 in |
|
Main Level |
Living Room |
16 ft ,7 in |
18 ft ,3 in |
16 ft ,7 in x 18 ft ,3 in |
|
Main Level |
Kitchen |
12 ft |
12 ft ,5 in |
12 ft x 12 ft ,5 in |
|
Main Level |
Dining Room |
9 ft ,1 in |
12 ft ,5 in |
9 ft ,1 in x 12 ft ,5 in |
https://www.realtor.ca/real-estate/28216493/7941-rosewood-place-prince-george



























