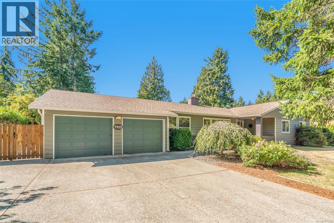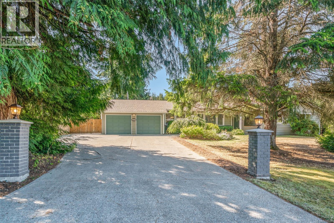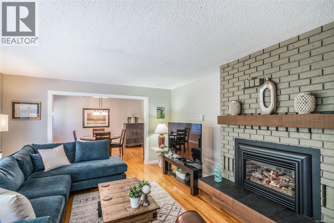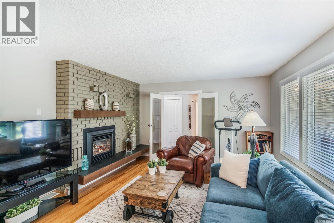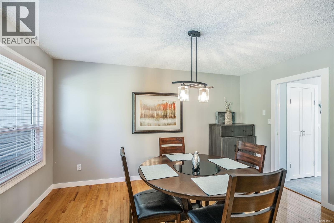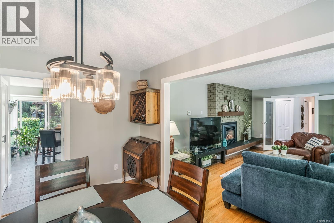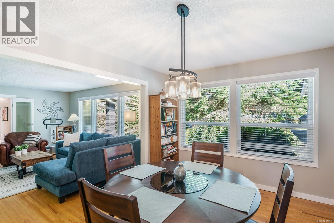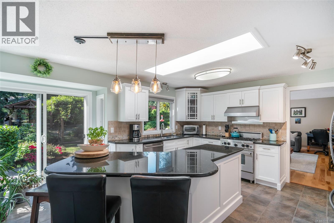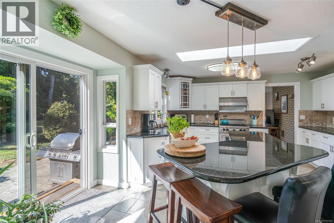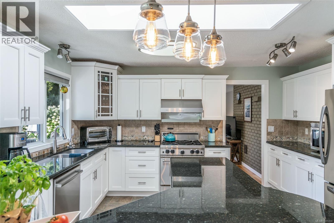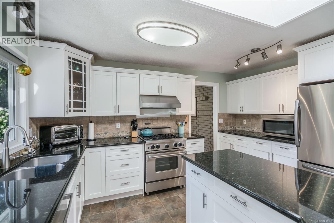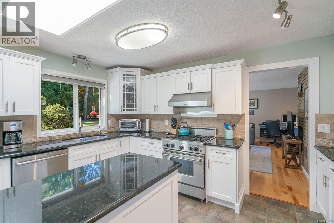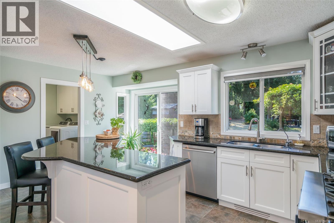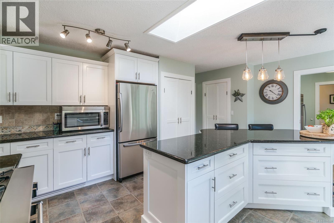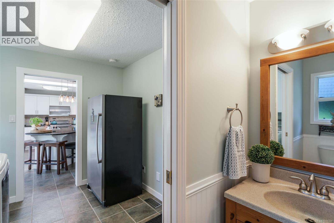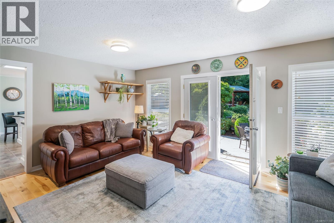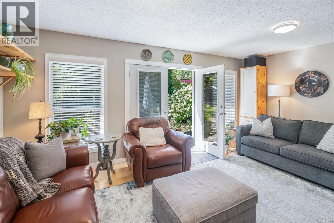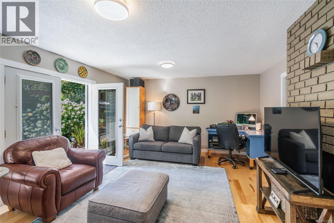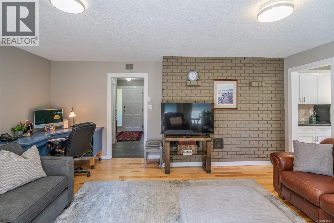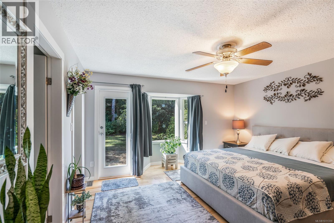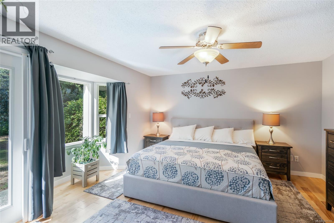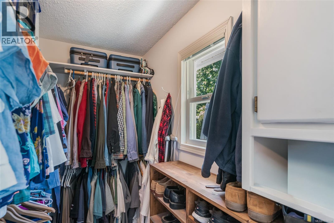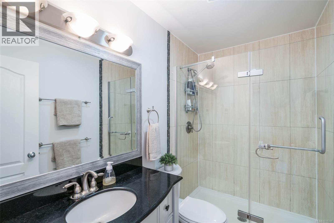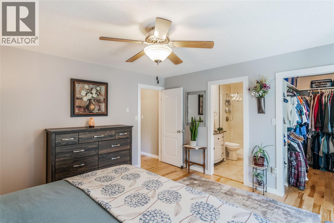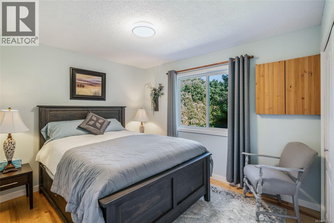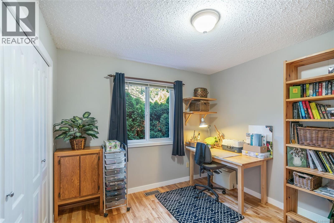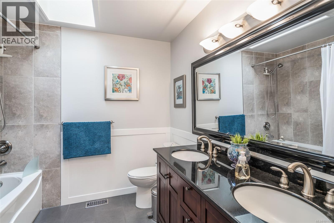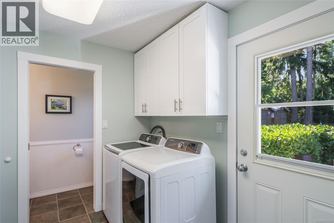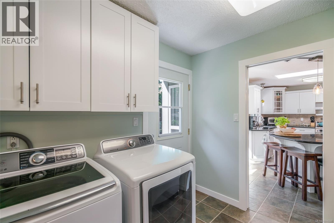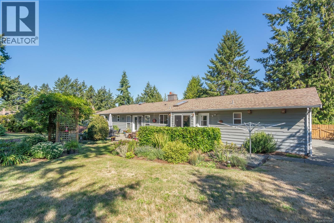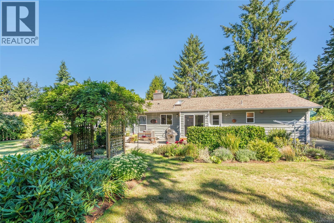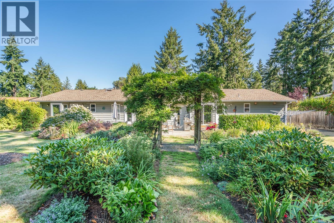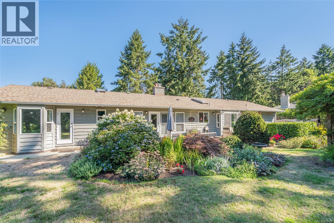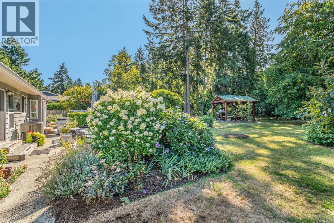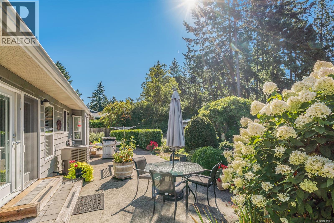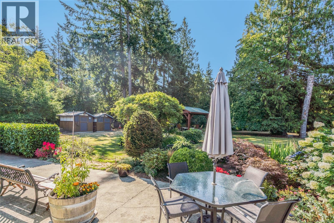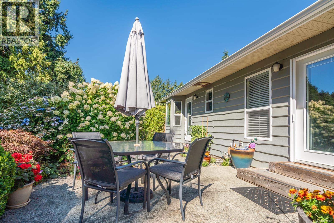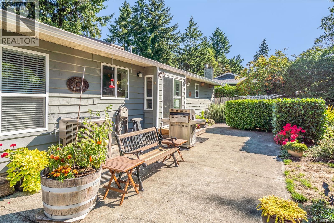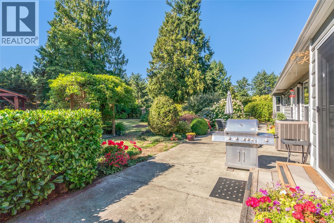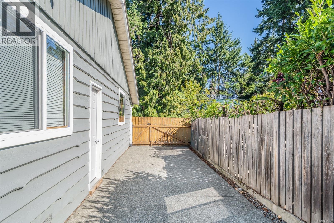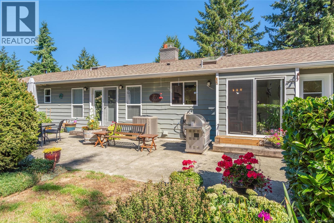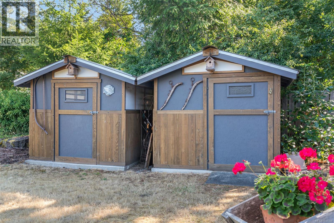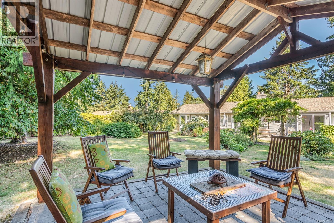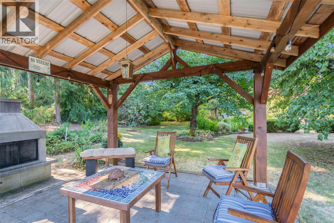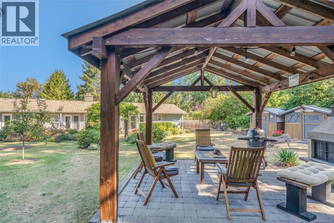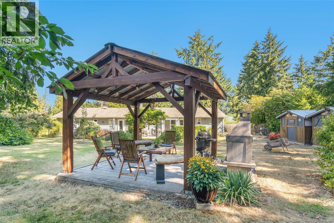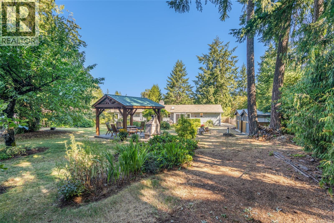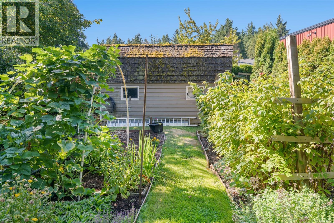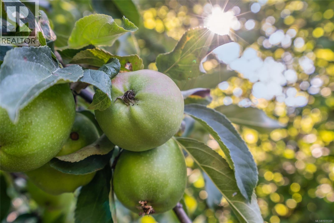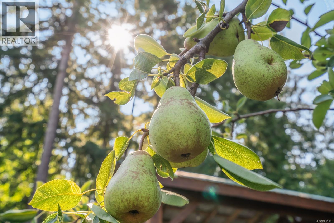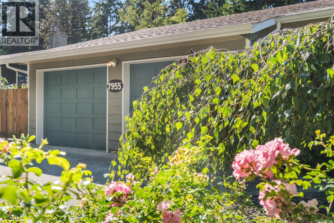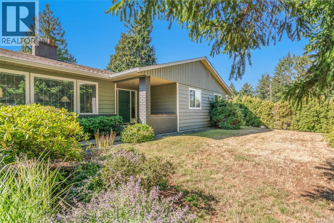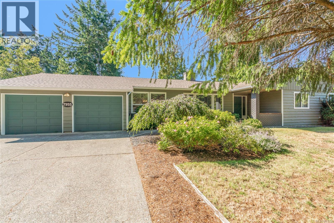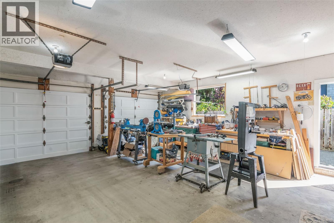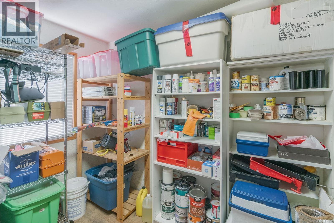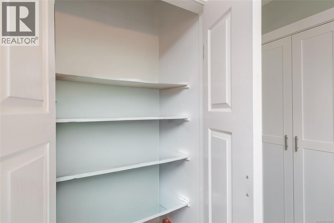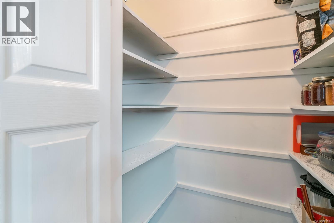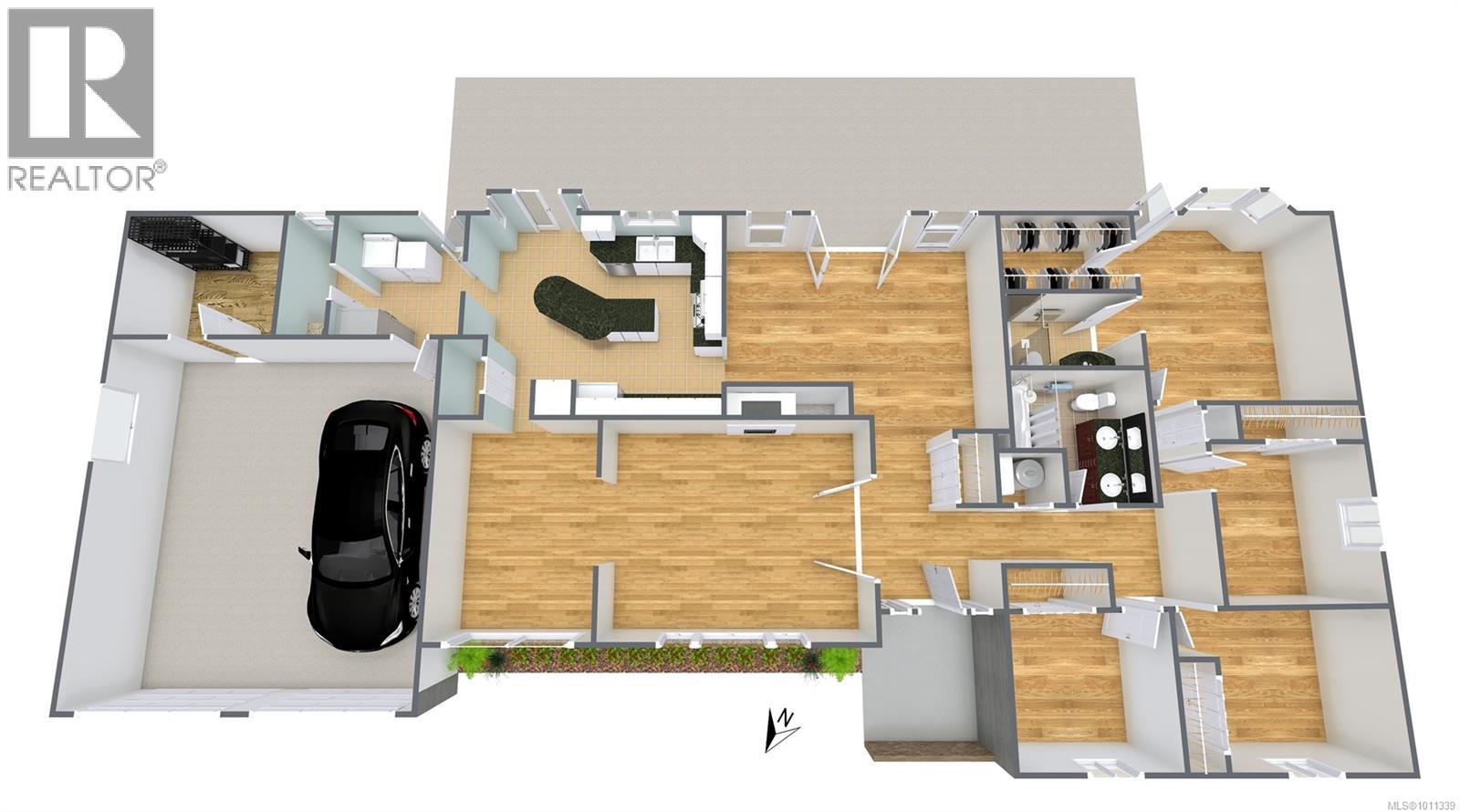4 Bedroom
3 Bathroom
3,136 ft2
Contemporary, Westcoast
Fireplace
Air Conditioned
Heat Pump
$1,249,900
Rural living close to amenities in sought after Lantzville location. Impeccable, fully remodeled 4 bedroom rancher on level, fully-fenced .52 acre manicured lot with mature fruit trees, perennial and vegetable gardens, large gazebo with fireplace. On entering the welcoming foyer you're greeted to hardwood flooring throughout, a living room featuring gas fireplace, opening to a formal dining room. Tastefully decorated with larger windows to capture abundant light. Chef friendly kitchen complete with abundant cupboards , granite countertops, large island, stainless appliances, vented hood and an exit to the private, south-facing backyard. Primary has large walk-in closet, modern 3-piece ensuite w/heated tile floor, access to the backyard oasis. Full size family bathroom and powder room are modern with quartz/granite counters. Large double-door garage has separate room suitable for storage/workshop. Loads of RV parking, gate access to the backyard. Move in today and start living the dream (id:46156)
Property Details
|
MLS® Number
|
1011339 |
|
Property Type
|
Single Family |
|
Neigbourhood
|
Upper Lantzville |
|
Features
|
Level Lot, Park Setting, Private Setting, Southern Exposure, Other |
|
Parking Space Total
|
2 |
|
Structure
|
Shed, Workshop |
Building
|
Bathroom Total
|
3 |
|
Bedrooms Total
|
4 |
|
Architectural Style
|
Contemporary, Westcoast |
|
Constructed Date
|
1981 |
|
Cooling Type
|
Air Conditioned |
|
Fireplace Present
|
Yes |
|
Fireplace Total
|
1 |
|
Heating Fuel
|
Electric |
|
Heating Type
|
Heat Pump |
|
Size Interior
|
3,136 Ft2 |
|
Total Finished Area
|
2635 Sqft |
|
Type
|
House |
Land
|
Acreage
|
No |
|
Size Irregular
|
0.52 |
|
Size Total
|
0.52 Ac |
|
Size Total Text
|
0.52 Ac |
|
Zoning Description
|
Res-1 |
|
Zoning Type
|
Residential |
Rooms
| Level |
Type |
Length |
Width |
Dimensions |
|
Main Level |
Other |
|
|
10'6 x 8'1 |
|
Main Level |
Primary Bedroom |
|
|
13'8 x 13'3 |
|
Main Level |
Living Room |
|
14 ft |
Measurements not available x 14 ft |
|
Main Level |
Laundry Room |
|
|
8'7 x 8'1 |
|
Main Level |
Kitchen |
17 ft |
14 ft |
17 ft x 14 ft |
|
Main Level |
Family Room |
18 ft |
14 ft |
18 ft x 14 ft |
|
Main Level |
Ensuite |
|
|
4-Piece |
|
Main Level |
Dining Room |
14 ft |
|
14 ft x Measurements not available |
|
Main Level |
Bedroom |
|
10 ft |
Measurements not available x 10 ft |
|
Main Level |
Bedroom |
10 ft |
10 ft |
10 ft x 10 ft |
|
Main Level |
Bedroom |
|
10 ft |
Measurements not available x 10 ft |
|
Main Level |
Bathroom |
|
|
2-Piece |
|
Main Level |
Bathroom |
|
|
4-Piece |
https://www.realtor.ca/real-estate/28766748/7955-northwind-dr-lantzville-upper-lantzville


