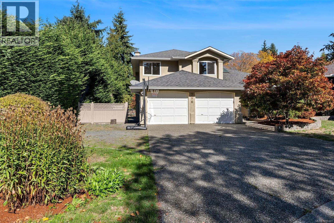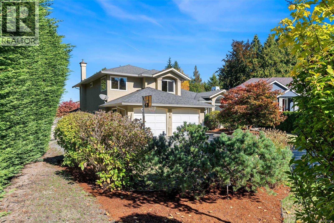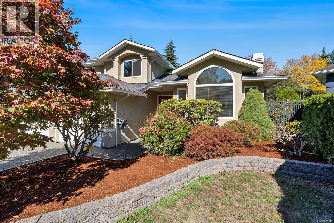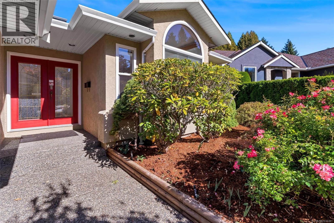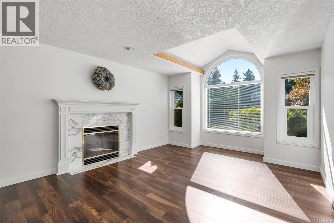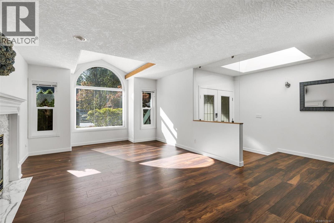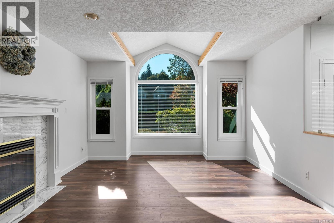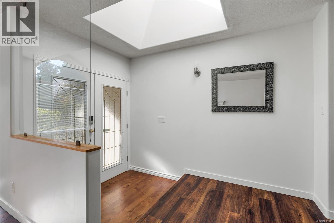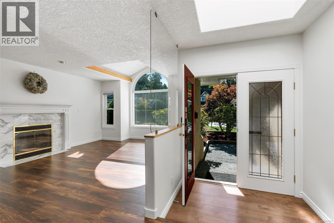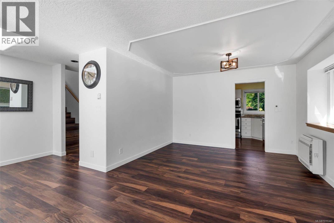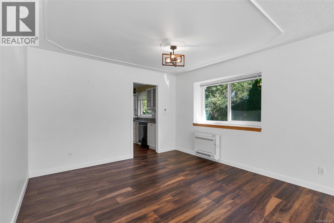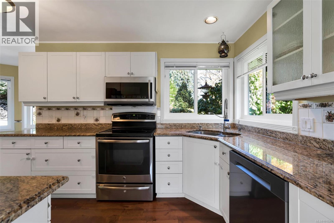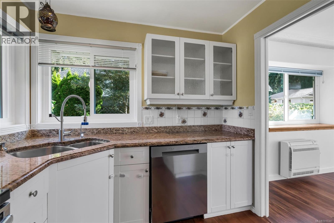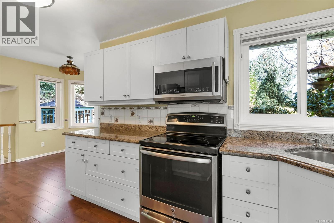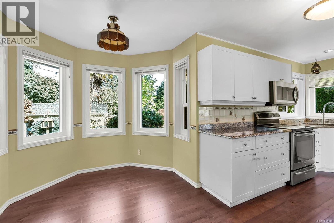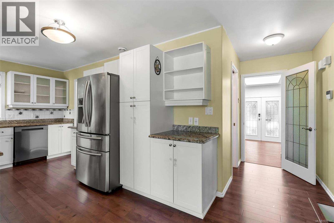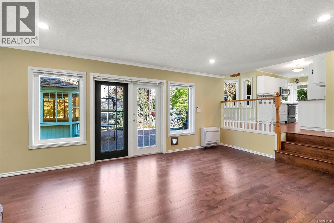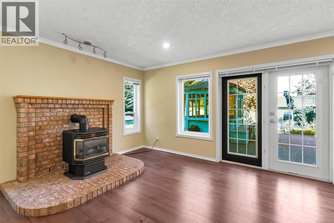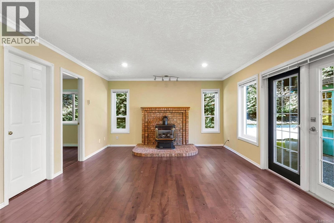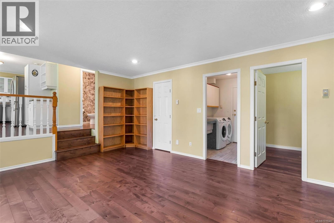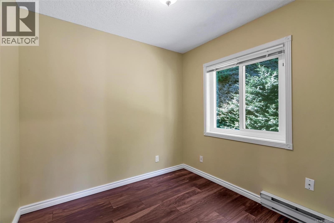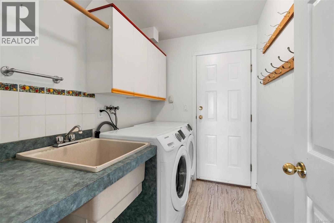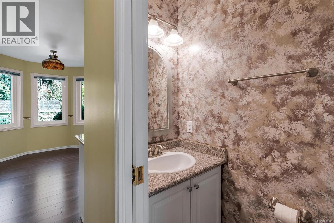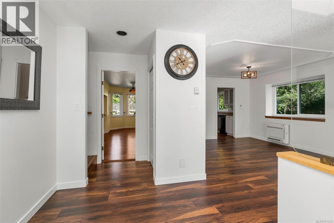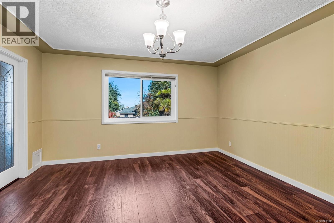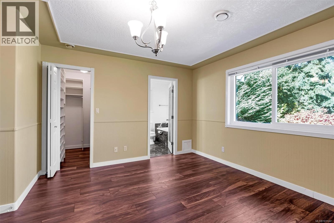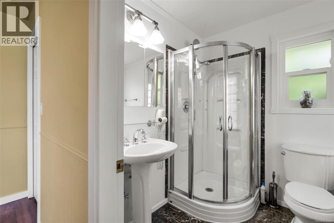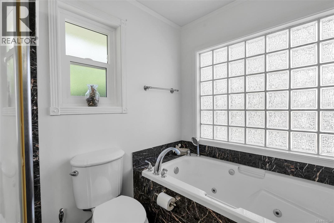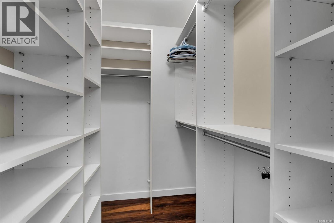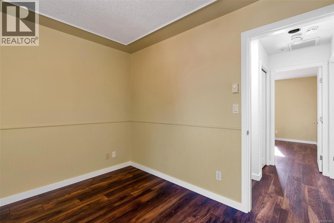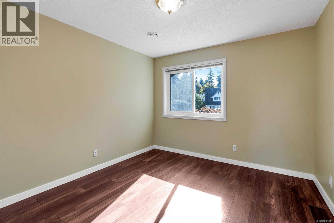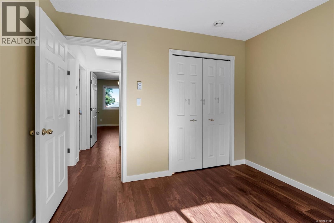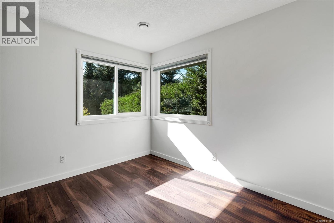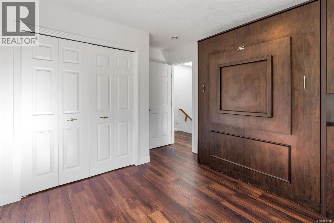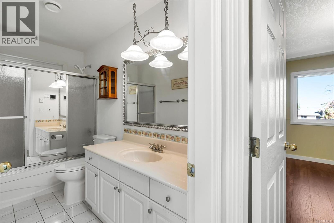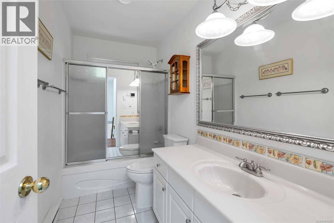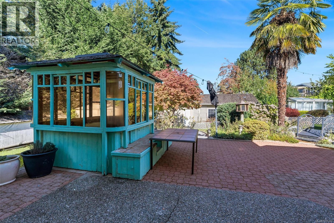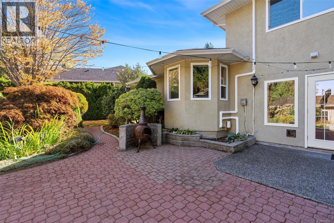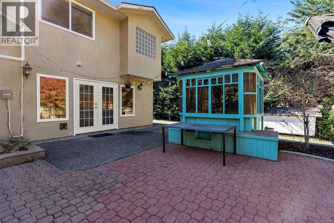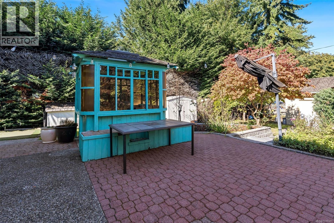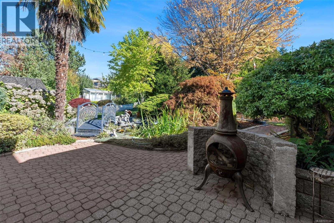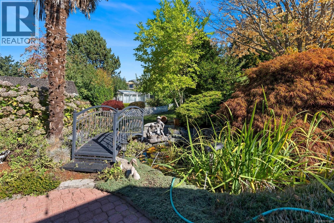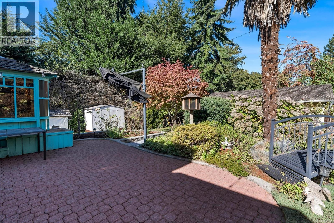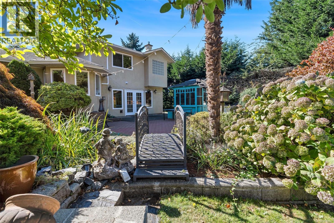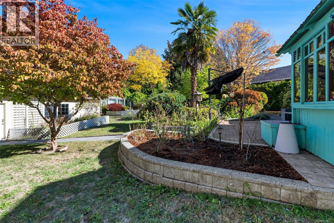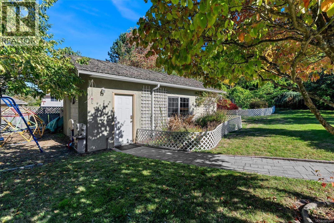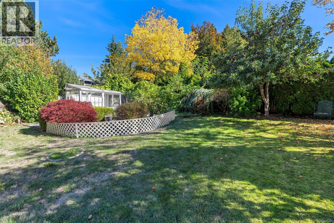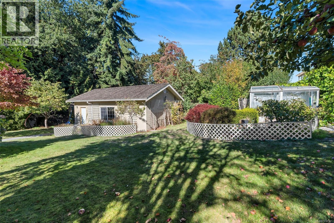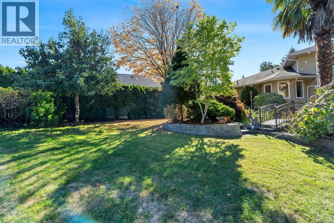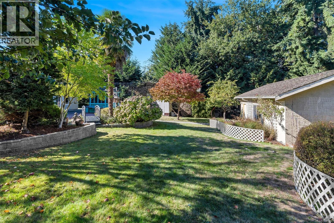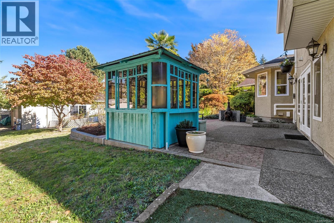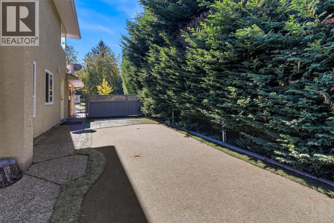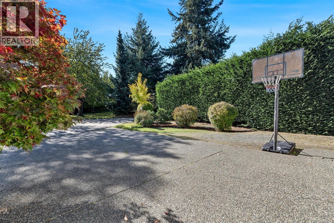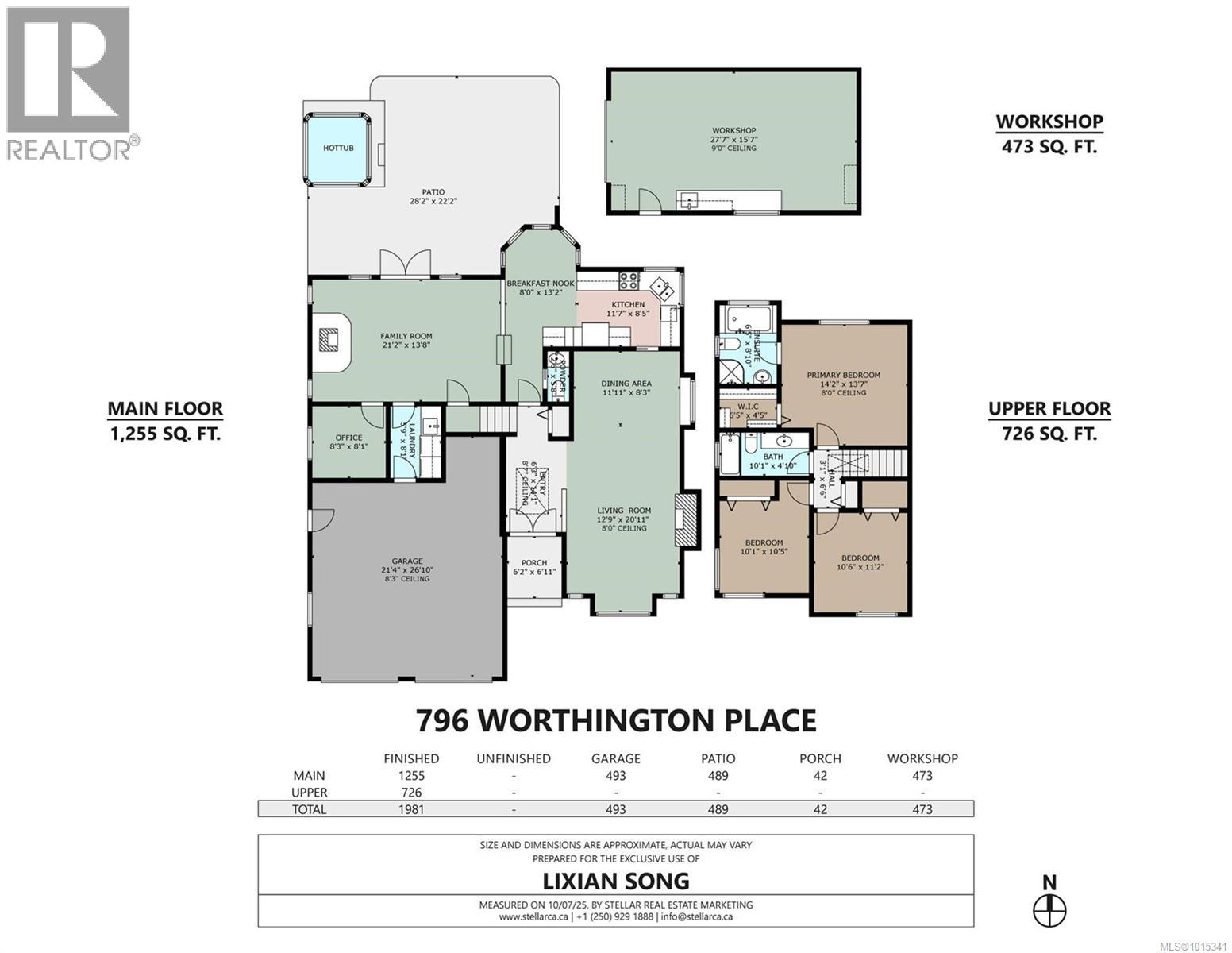3 Bedroom
3 Bathroom
2,947 ft2
Fireplace
Air Conditioned
Baseboard Heaters, Heat Pump
$1,499,000
Experience comfort, style, and privacy in this beautifully maintained home. Nestled in a quiet cul-de-sac among other well-kept properties, this stunning home offers the perfect blend of function and charm. The expansive, fully fenced backyard is your own private retreat—featuring mature gardens, a variety of fruit trees, a golf putting green, and a massive studio/workshop ideal for hobbies. Inside, the home boasts a thoughtfully designed floor plan with a cozy den and a family room on the main level, and three spacious bedrooms upstairs. The living room impresses with its soaring vaulted ceiling, a grand cathedral window, and a warm gas fireplace. The bright white kitchen is a chef’s delight, featuring granite countertops, stainless steel appliances, a sunny breakfast nook, and gleaming hardwood floors. Many updates including heat pump, on-demand water heaters, engineered hardwood flooring, windows. Double garages & spacious crawl space. It’s truly a home you will love to live in. (id:46156)
Property Details
|
MLS® Number
|
1015341 |
|
Property Type
|
Single Family |
|
Neigbourhood
|
Cordova Bay |
|
Features
|
Cul-de-sac, Private Setting, Partially Cleared, Other, Pie |
|
Parking Space Total
|
2 |
|
Plan
|
Vip51556 |
|
Structure
|
Shed, Workshop |
Building
|
Bathroom Total
|
3 |
|
Bedrooms Total
|
3 |
|
Appliances
|
Dishwasher, Dryer, Microwave, Range - Electric, Refrigerator, Washer |
|
Constructed Date
|
1991 |
|
Cooling Type
|
Air Conditioned |
|
Fireplace Present
|
Yes |
|
Fireplace Total
|
2 |
|
Heating Fuel
|
Electric, Natural Gas |
|
Heating Type
|
Baseboard Heaters, Heat Pump |
|
Size Interior
|
2,947 Ft2 |
|
Total Finished Area
|
1981 Sqft |
|
Type
|
House |
Land
|
Acreage
|
No |
|
Size Irregular
|
11728 |
|
Size Total
|
11728 Sqft |
|
Size Total Text
|
11728 Sqft |
|
Zoning Type
|
Residential |
Rooms
| Level |
Type |
Length |
Width |
Dimensions |
|
Second Level |
Bedroom |
|
|
10' x 10' |
|
Second Level |
Bedroom |
|
|
11' x 10' |
|
Second Level |
Ensuite |
|
|
4-Piece |
|
Second Level |
Bathroom |
|
|
4-Piece |
|
Second Level |
Primary Bedroom |
|
|
14' x 14' |
|
Main Level |
Eating Area |
|
|
8' x 13' |
|
Main Level |
Family Room |
|
|
21' x 14' |
|
Main Level |
Laundry Room |
|
|
8' x 6' |
|
Main Level |
Office |
|
|
8' x 8' |
|
Main Level |
Bathroom |
|
|
2-Piece |
|
Main Level |
Kitchen |
|
|
12' x 9' |
|
Main Level |
Dining Room |
|
|
12' x 8' |
|
Main Level |
Living Room |
|
|
20' x 13' |
|
Main Level |
Workshop |
|
|
27' x 16' |
|
Main Level |
Entrance |
|
|
10' x 6' |
https://www.realtor.ca/real-estate/28970617/796-worthington-pl-saanich-cordova-bay


