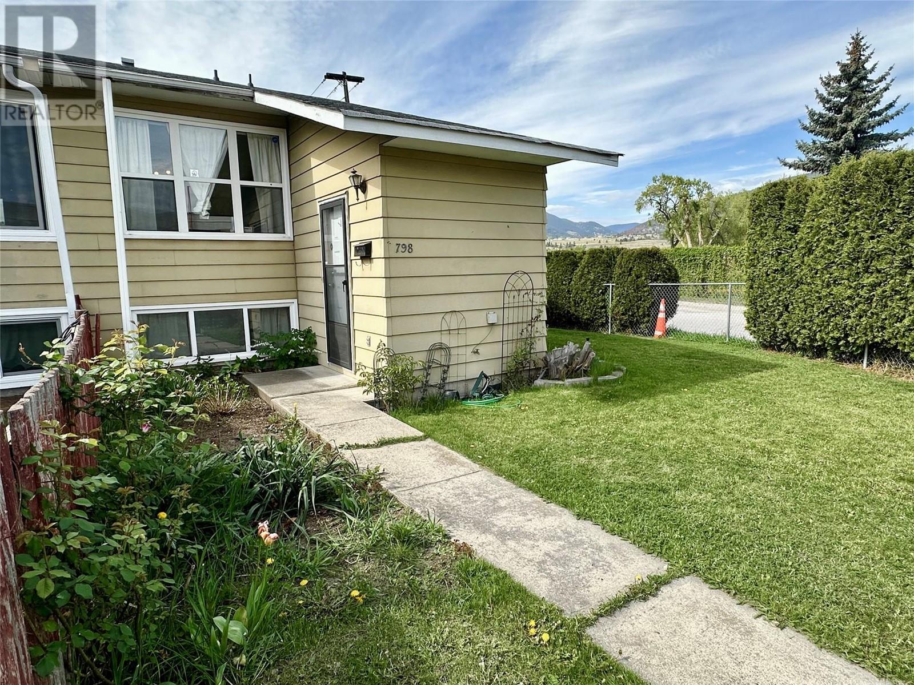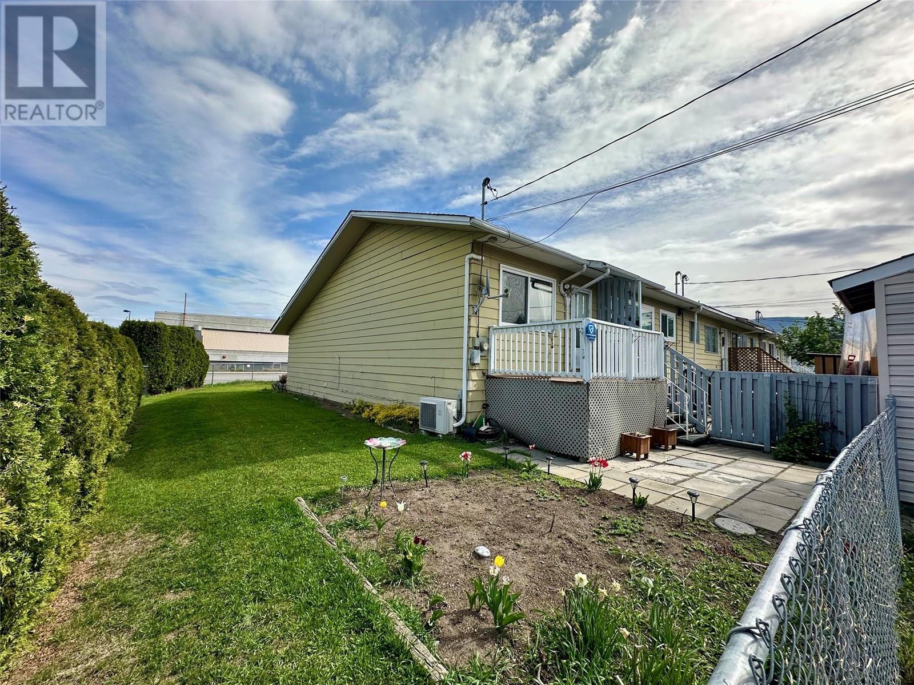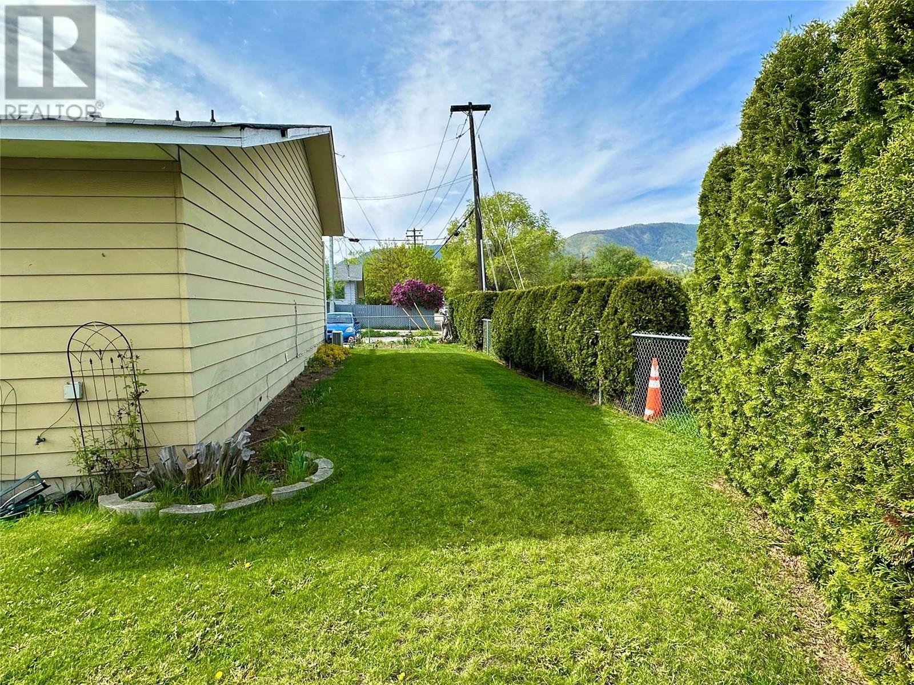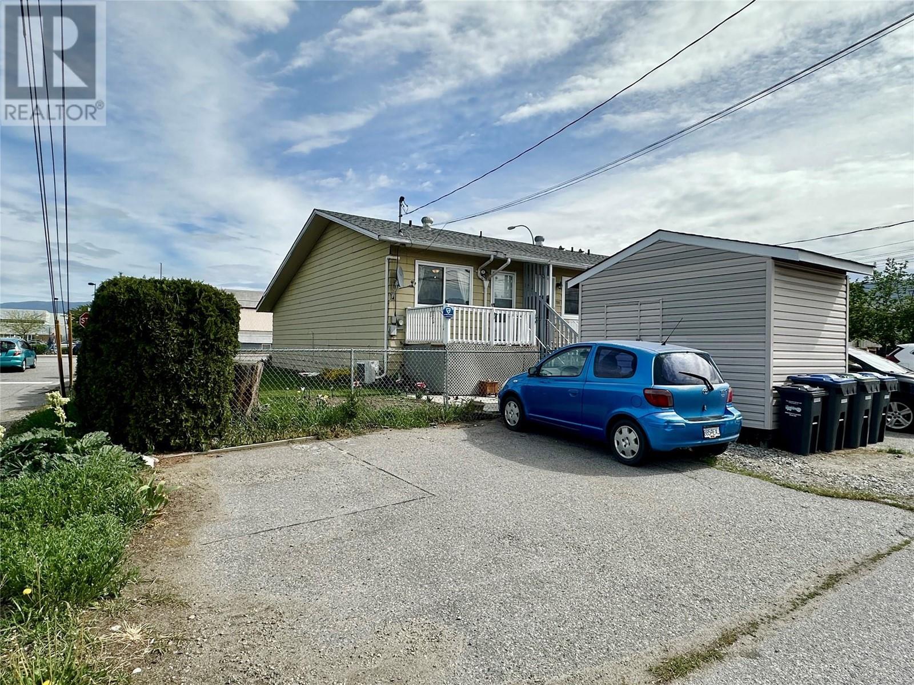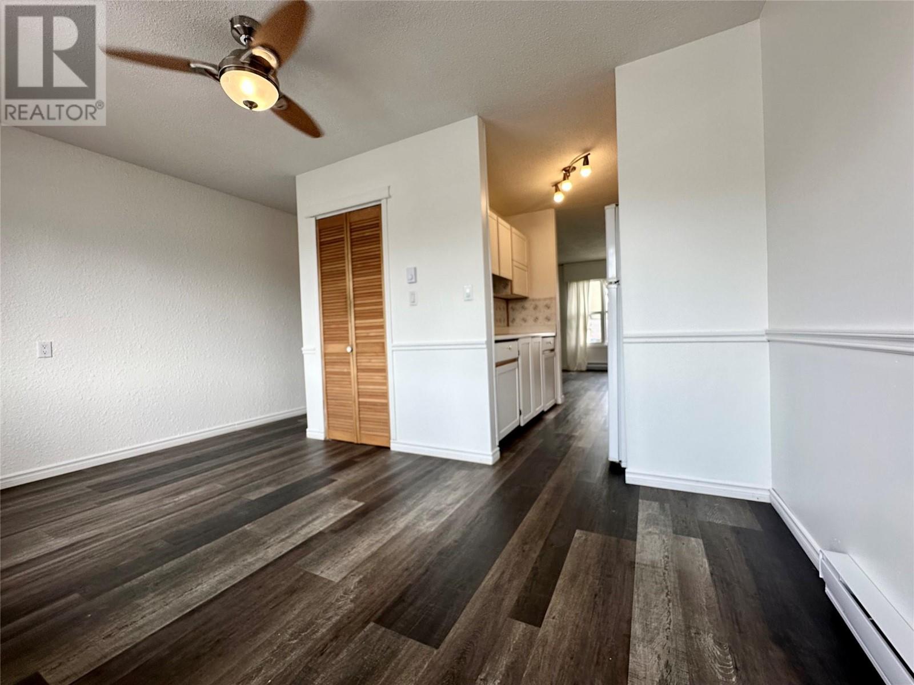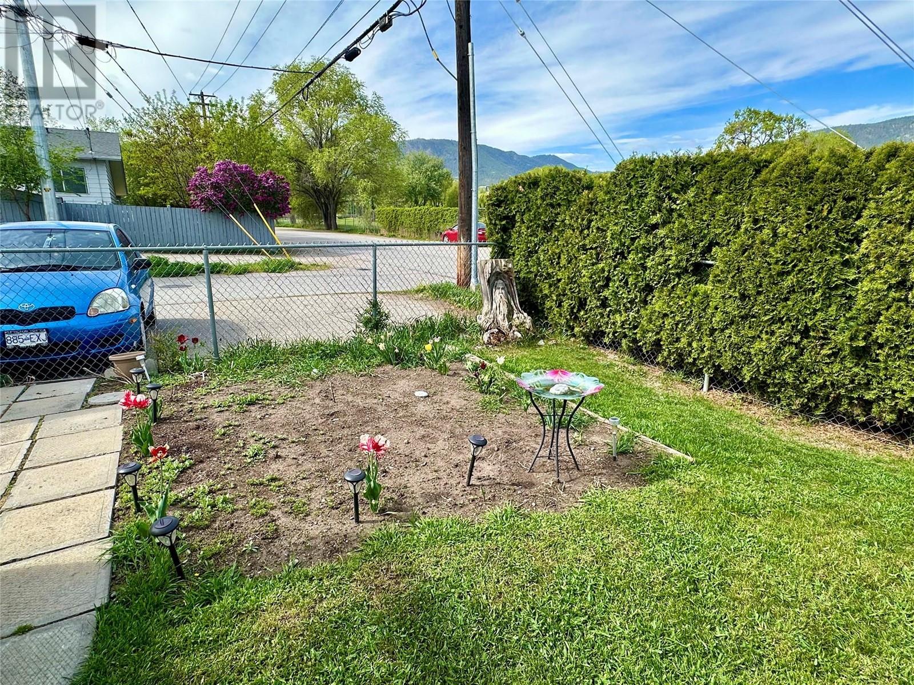2 Bedroom
2 Bathroom
975 ft2
Heat Pump
Baseboard Heaters, Heat Pump
$399,999
Bright Corner Unit with Golf Course Views – 2-Bed, 2-Bath Home in Prime Penticton Location. Discover this bright and inviting 2-bedroom, 2-bathroom corner unit nestled in one of Penticton’s most desirable locations. Backing directly onto the Penticton Golf & Country Club, this charming two-level home offers stunning views, privacy, and an unbeatable lifestyle. Enjoy spacious, light-filled living areas and a thoughtfully designed layout perfect for everyday living or entertaining. The large, fully fenced yard includes a lovely garden space, a handy storage shed, and a spacious patio overlooking the greens—ideal for relaxing or hosting. This property also offers parking for 3 vehicles and welcomes all buyers with no restrictions on age, rentals, or pets. Conveniently located across the street from the South Okanagan Events Centre, the Penticton Trade and Convention Centre, and the Penticton Public Pool, and just a short walk to the casino, or the Okanagan Lake beaches. You’ll have entertainment and recreation right at your doorstep. Whether you're a first-time buyer, investor, or downsizing, this bright and versatile home offers unbeatable value in the heart of the Okanagan. Book your showing today! (id:46156)
Property Details
|
MLS® Number
|
10346896 |
|
Property Type
|
Single Family |
|
Neigbourhood
|
Main North |
|
Community Name
|
N/A |
|
Community Features
|
Pets Allowed |
|
Parking Space Total
|
3 |
|
Storage Type
|
Storage Shed |
Building
|
Bathroom Total
|
2 |
|
Bedrooms Total
|
2 |
|
Constructed Date
|
1972 |
|
Construction Style Attachment
|
Attached |
|
Cooling Type
|
Heat Pump |
|
Half Bath Total
|
1 |
|
Heating Type
|
Baseboard Heaters, Heat Pump |
|
Roof Material
|
Asphalt Shingle |
|
Roof Style
|
Unknown |
|
Stories Total
|
2 |
|
Size Interior
|
975 Ft2 |
|
Type
|
Row / Townhouse |
|
Utility Water
|
Municipal Water |
Parking
Land
|
Acreage
|
No |
|
Fence Type
|
Chain Link, Fence |
|
Sewer
|
Municipal Sewage System |
|
Size Irregular
|
0.07 |
|
Size Total
|
0.07 Ac|under 1 Acre |
|
Size Total Text
|
0.07 Ac|under 1 Acre |
|
Zoning Type
|
Unknown |
Rooms
| Level |
Type |
Length |
Width |
Dimensions |
|
Basement |
4pc Bathroom |
|
|
Measurements not available |
|
Basement |
Bedroom |
|
|
8' x 7' |
|
Basement |
Primary Bedroom |
|
|
13' x 8' |
|
Basement |
Laundry Room |
|
|
14' x 6' |
|
Main Level |
Foyer |
|
|
6'11'' x 7' |
|
Main Level |
Partial Bathroom |
|
|
Measurements not available |
|
Main Level |
Living Room |
|
|
13' x 14' |
|
Main Level |
Kitchen |
|
|
7' x 7' |
|
Main Level |
Dining Room |
|
|
14'3'' x 8' |
https://www.realtor.ca/real-estate/28325606/798-eckhardt-avenue-w-penticton-main-north


