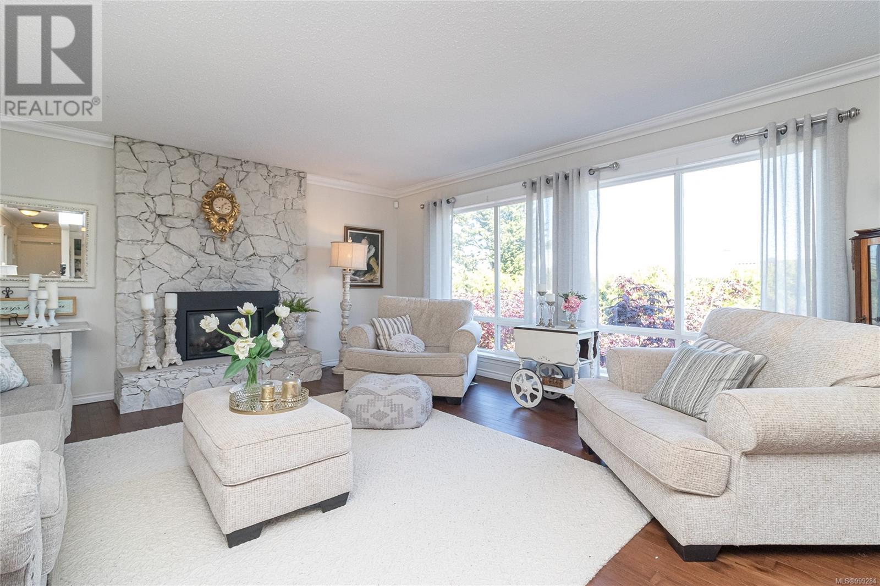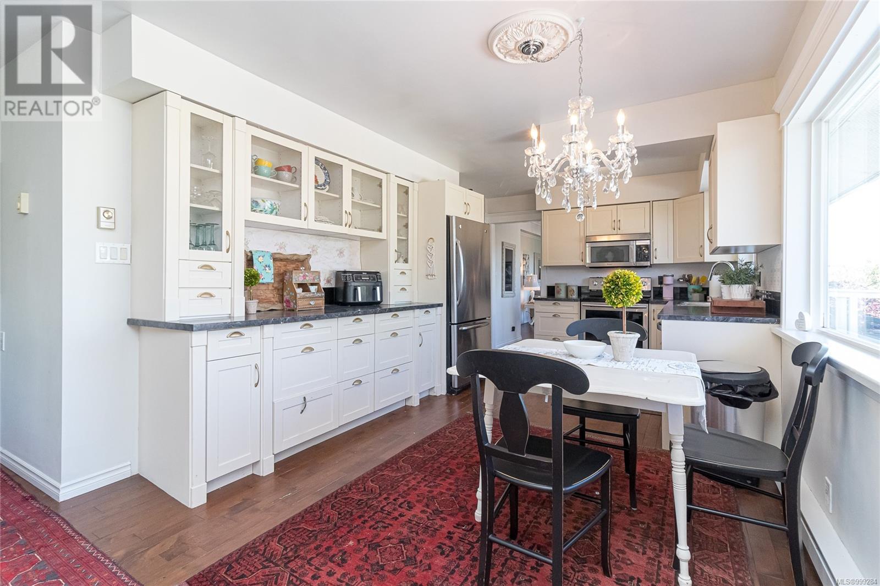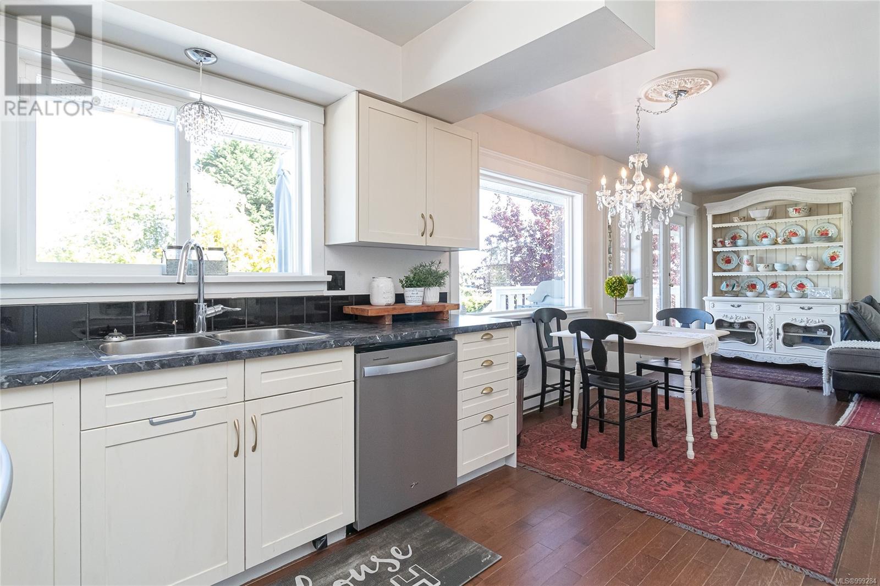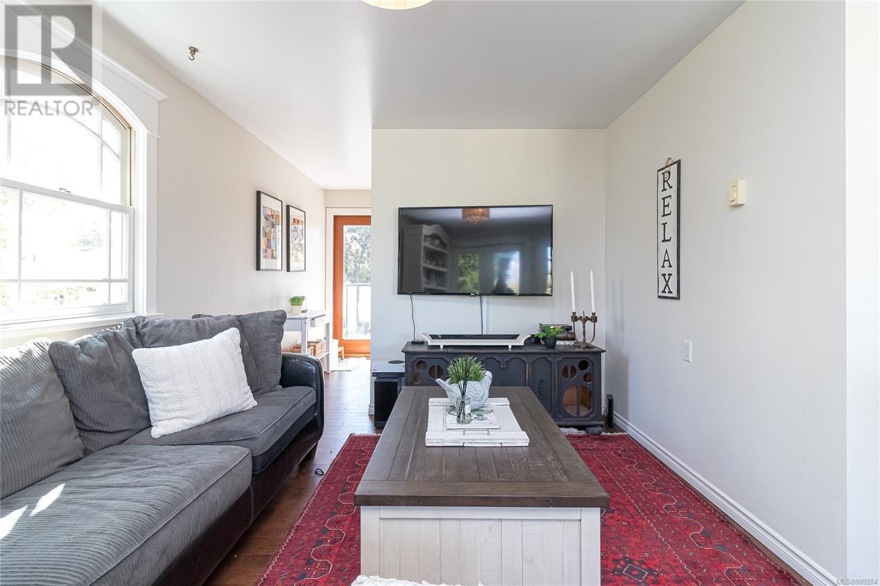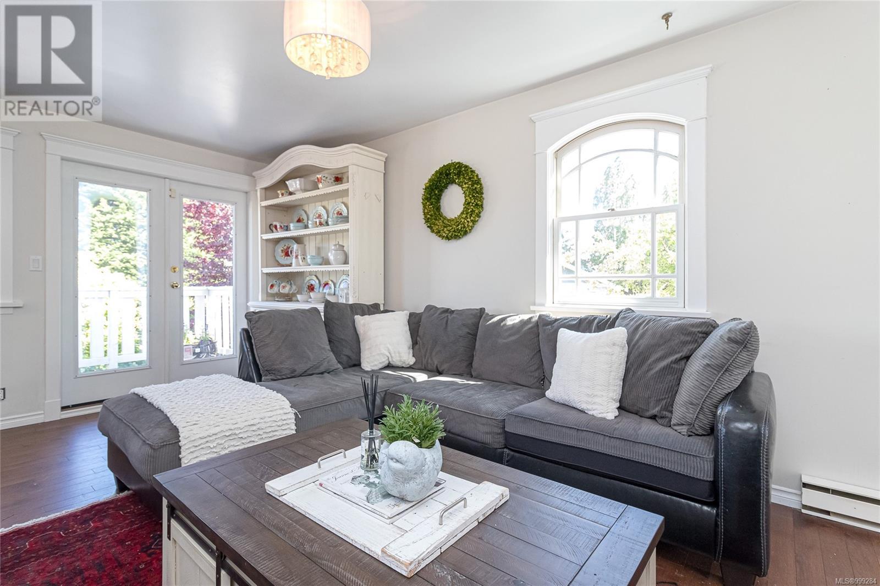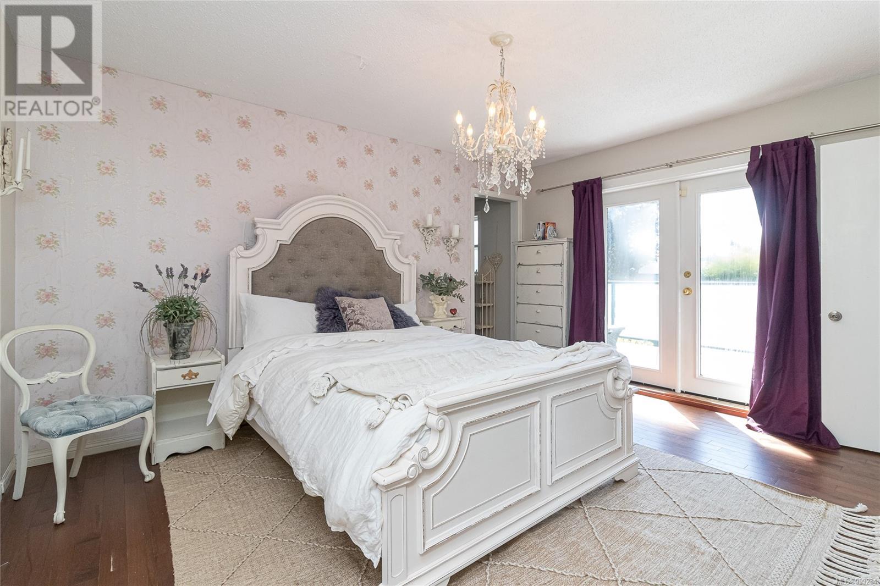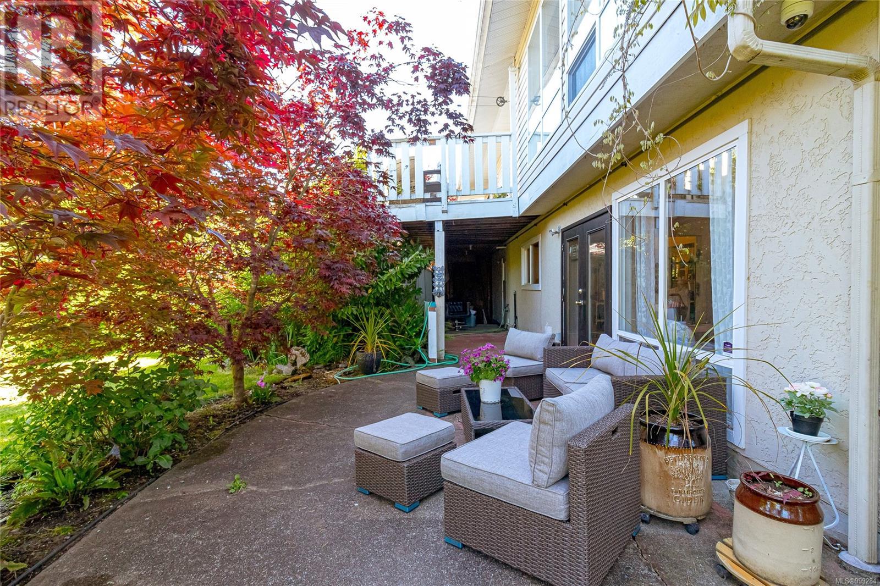4 Bedroom
3 Bathroom
2,809 ft2
Fireplace
None
Baseboard Heaters
$1,149,000
OPEN HOUSE Saturday June 28th, 11:00am - 1:00pm! Experience French provincial charm with a country-chic flair in this elegant 4-bedroom, 3-bath family home nestled on almost 1/3 acre and ideally located at the end of a quiet cul-de-sac in Saanichton. Within walking distance to shops and services, this serene neighborhood offers the best of both convenience and tranquility. The main entry level features a spacious foyer leading to a large recreation room, laundry, full bath, bedroom, and a den, with easy potential for suite conversion. Upstairs, enjoy open and light-filled living and dining areas with peaceful semi-rural views to the east. The bright kitchen, complete with stainless steel appliances, opens to a cozy family room, while two sundecks provide sun-filled outdoor spaces throughout the day. The private primary suite includes a walk-in closet, a 2-piece bath, and French doors leading to a secluded west-facing deck. Two additional bedrooms and a full bath complete the upper level. A double garage, ample parking, and a sunny backyard with a fish pond and raised garden beds make this an ideal family home. Adjacent to farmland, parks, and schools, and just a block from the amenities of Saanichton Village, this home truly has it all. (id:46156)
Property Details
|
MLS® Number
|
999284 |
|
Property Type
|
Single Family |
|
Neigbourhood
|
Saanichton |
|
Features
|
Cul-de-sac, Level Lot, Private Setting, Other |
|
Parking Space Total
|
3 |
|
Plan
|
Vip29177, |
|
Structure
|
Shed, Patio(s) |
Building
|
Bathroom Total
|
3 |
|
Bedrooms Total
|
4 |
|
Constructed Date
|
1976 |
|
Cooling Type
|
None |
|
Fireplace Present
|
Yes |
|
Fireplace Total
|
1 |
|
Heating Fuel
|
Electric, Natural Gas |
|
Heating Type
|
Baseboard Heaters |
|
Size Interior
|
2,809 Ft2 |
|
Total Finished Area
|
2554 Sqft |
|
Type
|
House |
Land
|
Access Type
|
Road Access |
|
Acreage
|
No |
|
Size Irregular
|
10193 |
|
Size Total
|
10193 Sqft |
|
Size Total Text
|
10193 Sqft |
|
Zoning Description
|
Rn |
|
Zoning Type
|
Multi-family |
Rooms
| Level |
Type |
Length |
Width |
Dimensions |
|
Lower Level |
Laundry Room |
|
|
5'5 x 10'10 |
|
Lower Level |
Patio |
|
|
22'9 x 6'8 |
|
Lower Level |
Patio |
|
|
21'6 x 12'5 |
|
Lower Level |
Studio |
|
|
10'2 x 25'1 |
|
Lower Level |
Storage |
|
|
11'2 x 6'2 |
|
Lower Level |
Bathroom |
|
|
3-Piece |
|
Lower Level |
Entrance |
|
|
9'11 x 10'10 |
|
Lower Level |
Bedroom |
|
|
10'0 x 10'10 |
|
Lower Level |
Recreation Room |
|
|
14'9 x 10'6 |
|
Lower Level |
Recreation Room |
|
|
18'5 x 13'10 |
|
Main Level |
Ensuite |
|
|
2-Piece |
|
Main Level |
Bathroom |
|
|
4-Piece |
|
Main Level |
Bedroom |
|
|
9'2 x 10'6 |
|
Main Level |
Bedroom |
|
|
10'9 x 11'5 |
|
Main Level |
Primary Bedroom |
|
|
11'4 x 14'3 |
|
Main Level |
Family Room |
|
|
9'11 x 16'11 |
|
Main Level |
Kitchen |
|
|
17'2 x 10'6 |
|
Main Level |
Dining Room |
|
|
9'7 x 10'6 |
|
Main Level |
Living Room |
|
|
18'4 x 15'4 |
https://www.realtor.ca/real-estate/28313032/7989-see-sea-pl-central-saanich-saanichton







