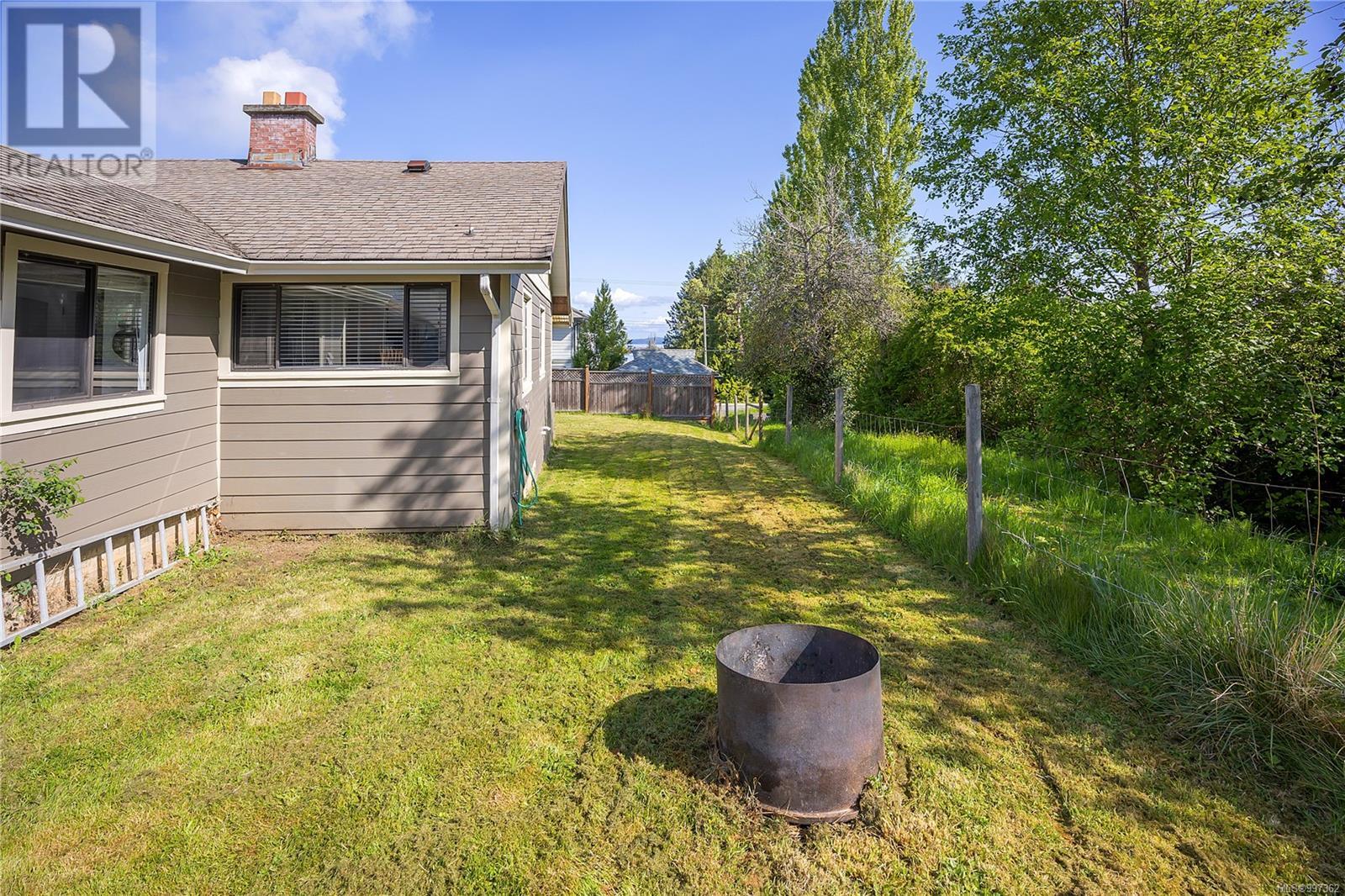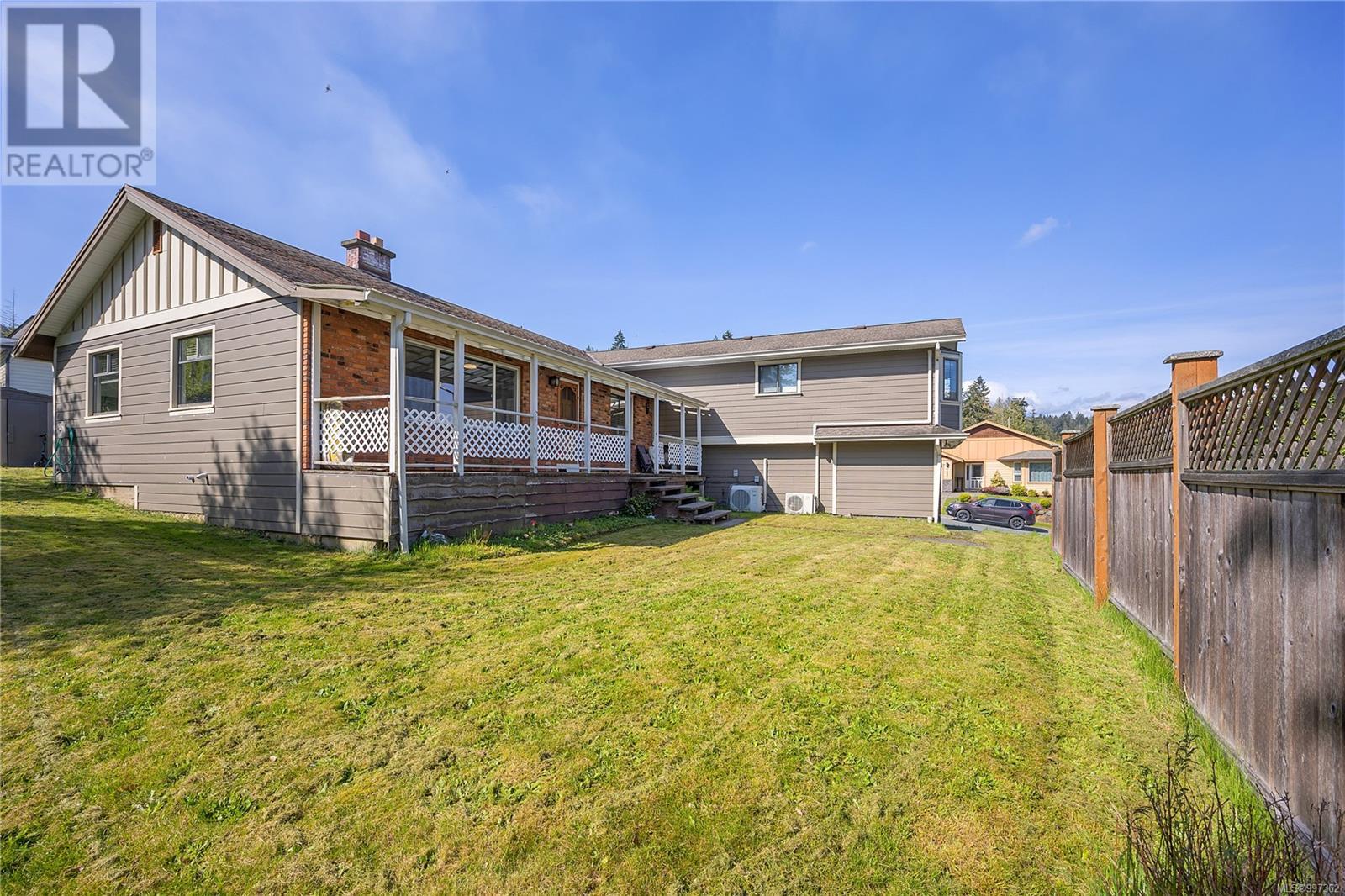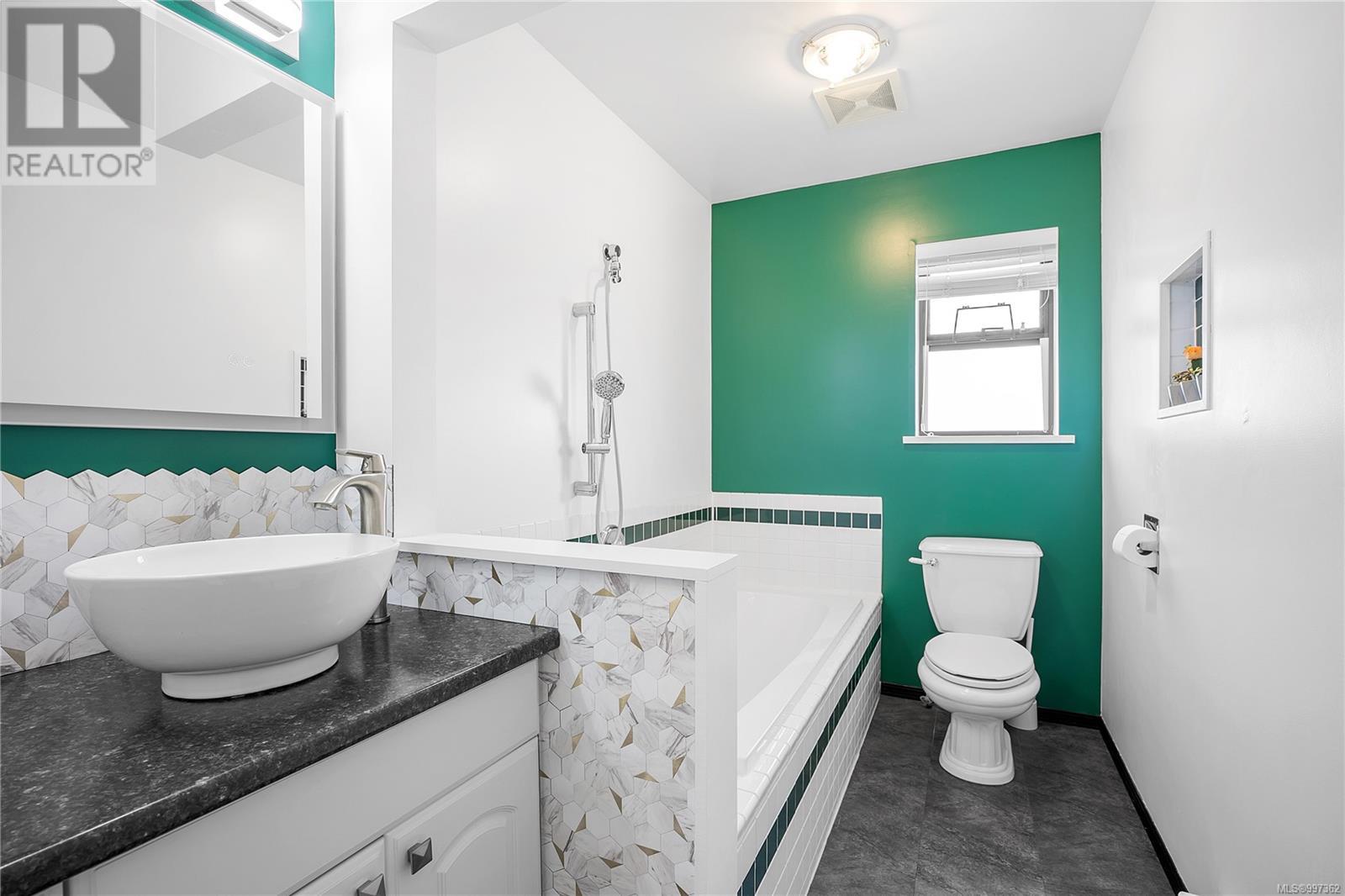5 Bedroom
3 Bathroom
3,569 ft2
Fireplace
Air Conditioned
Baseboard Heaters, Heat Pump
$824,900
Absolute stunner of a home in the charming community of Crofton. This home proudly comes to the market with a myriad of notable features. The home hosts a stunning kitchen with heaps of working space, black stainless appliances and abundant cabinetry which opens to the dining area complete with sit up bar. The sprawling living room presents with a spectacular stone hearth and wood burning fireplace and access to the heartwarming veranda. 3 generously sized bedrooms and renovated main bath complete this level before retiring to the sanctuary of the monstrous primary bedroom which offers a spectacular ocean view, cozy 4 piece ensuite and huge walk in closet. Downstairs offers huge amounts of storage and leads the way to a freshly renovated in-law or studio style suite. There is a 5th bedroom on the lower floor that could be used for either partition of the home. The home has a new furnace and heat pump(s) as well as 2 water tanks. This home is not to be missed! Measurements approx. (id:46156)
Property Details
|
MLS® Number
|
997362 |
|
Property Type
|
Single Family |
|
Neigbourhood
|
Crofton |
|
Features
|
Cul-de-sac, Other, Marine Oriented |
|
Parking Space Total
|
3 |
|
Plan
|
Vip89342 |
|
View Type
|
Ocean View |
Building
|
Bathroom Total
|
3 |
|
Bedrooms Total
|
5 |
|
Constructed Date
|
1952 |
|
Cooling Type
|
Air Conditioned |
|
Fireplace Present
|
Yes |
|
Fireplace Total
|
1 |
|
Heating Fuel
|
Electric |
|
Heating Type
|
Baseboard Heaters, Heat Pump |
|
Size Interior
|
3,569 Ft2 |
|
Total Finished Area
|
3009 Sqft |
|
Type
|
House |
Land
|
Acreage
|
No |
|
Size Irregular
|
11151 |
|
Size Total
|
11151 Sqft |
|
Size Total Text
|
11151 Sqft |
|
Zoning Description
|
R1 |
|
Zoning Type
|
Residential |
Rooms
| Level |
Type |
Length |
Width |
Dimensions |
|
Lower Level |
Bedroom |
|
|
13'2 x 14'8 |
|
Lower Level |
Living Room/dining Room |
|
|
12'9 x 26'10 |
|
Lower Level |
Storage |
|
|
35'11 x 14'4 |
|
Lower Level |
Bathroom |
|
|
7'4 x 6'1 |
|
Main Level |
Laundry Room |
|
|
9'1 x 9'6 |
|
Main Level |
Kitchen |
|
|
11'5 x 11'3 |
|
Main Level |
Dining Room |
|
|
15'3 x 11'3 |
|
Main Level |
Bathroom |
|
|
8'3 x 7'0 |
|
Main Level |
Living Room |
|
|
21'8 x 14'8 |
|
Main Level |
Bedroom |
|
|
13'10 x 11'3 |
|
Main Level |
Bedroom |
|
|
13'8 x 11'2 |
|
Main Level |
Bedroom |
|
|
10'1 x 12'1 |
|
Main Level |
Primary Bedroom |
|
|
13'5 x 18'0 |
|
Main Level |
Ensuite |
|
|
10'1 x 5'7 |
https://www.realtor.ca/real-estate/28248065/7989-tidemark-way-crofton-crofton







































































