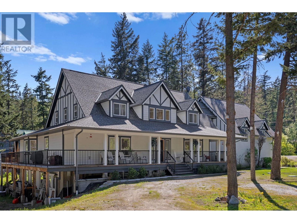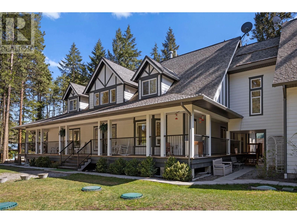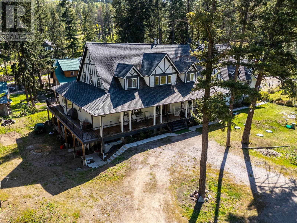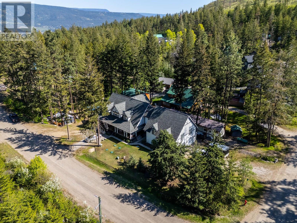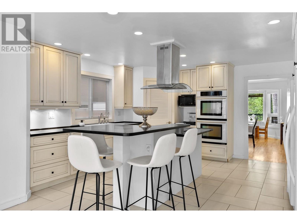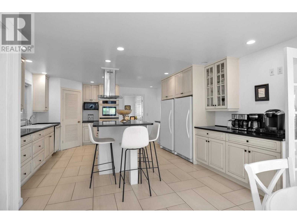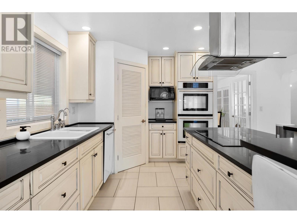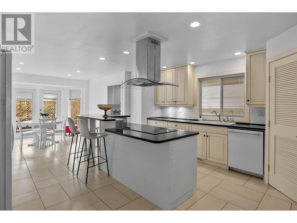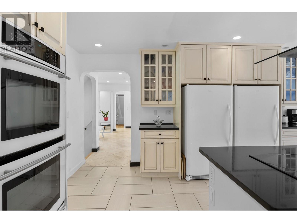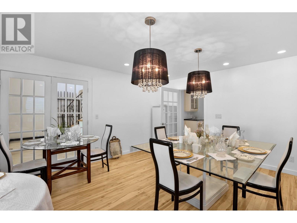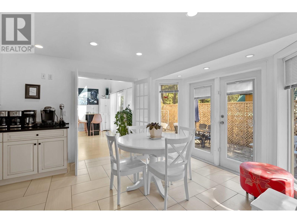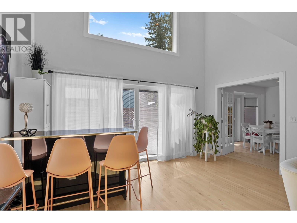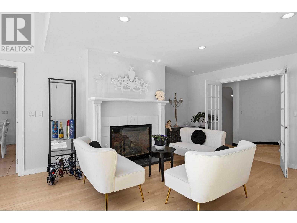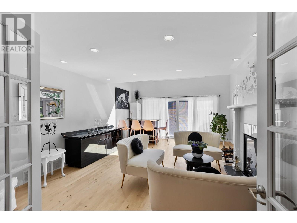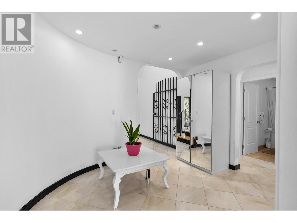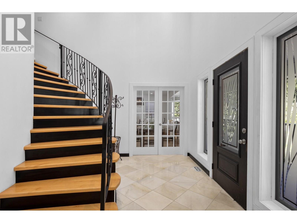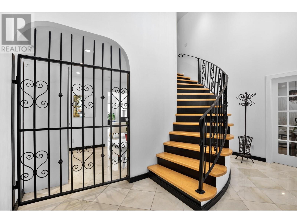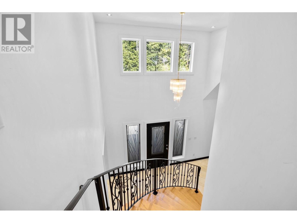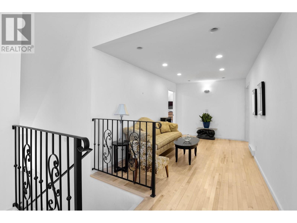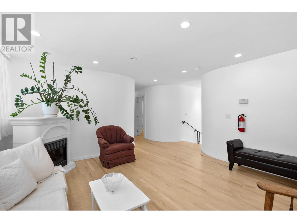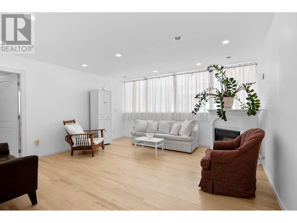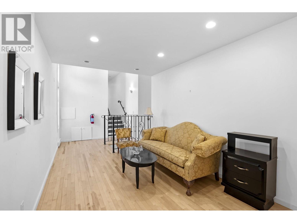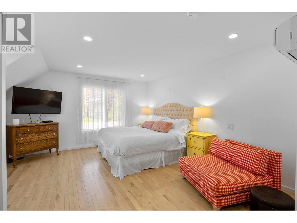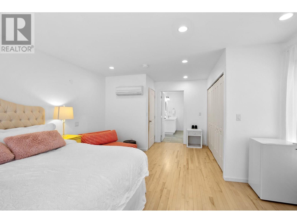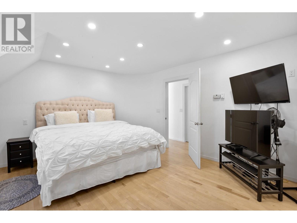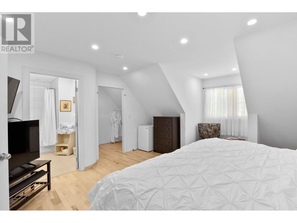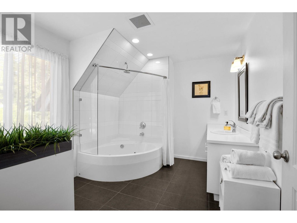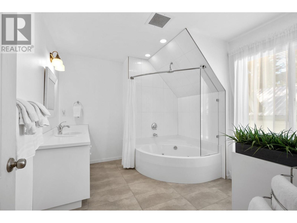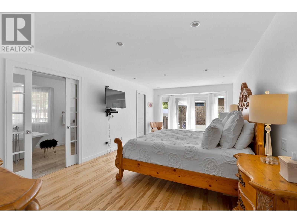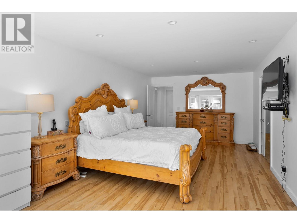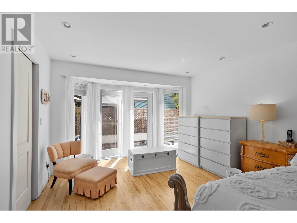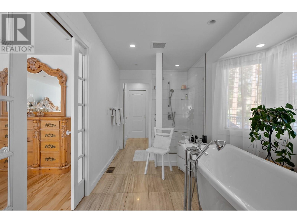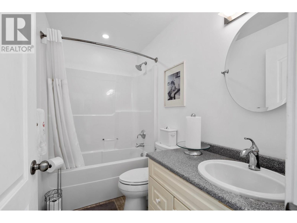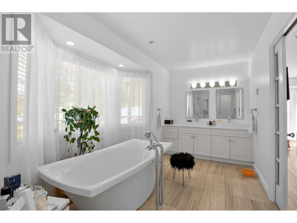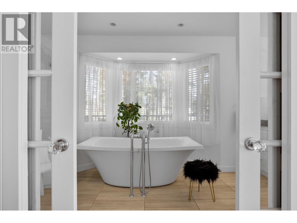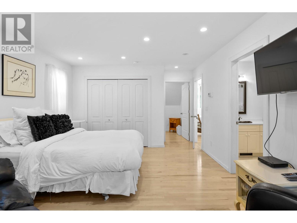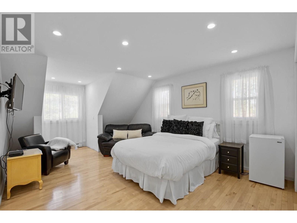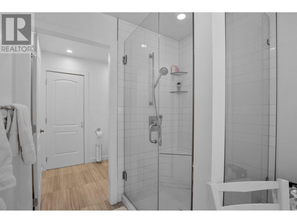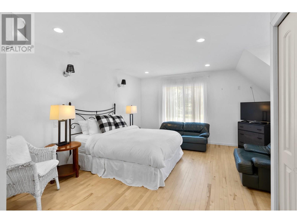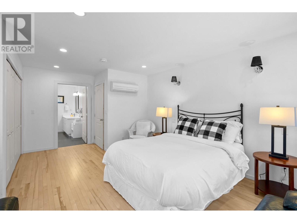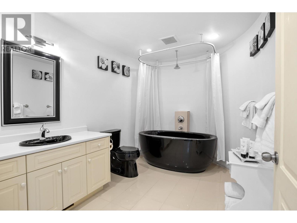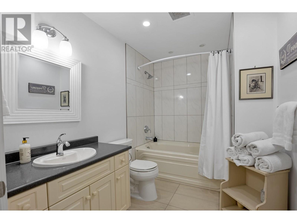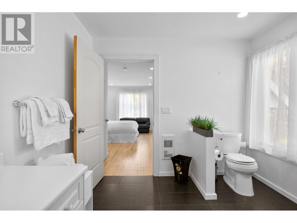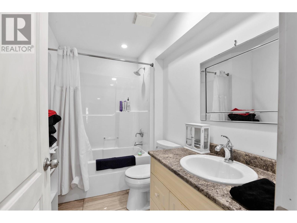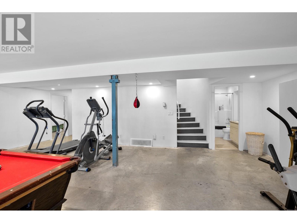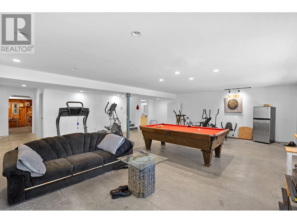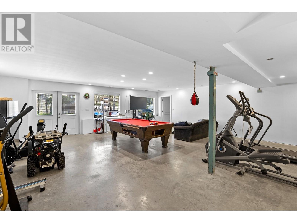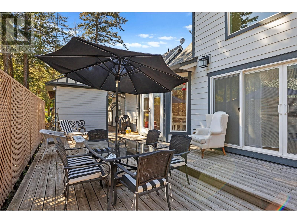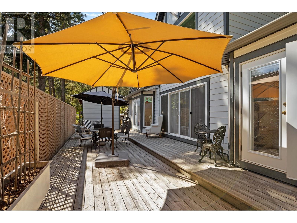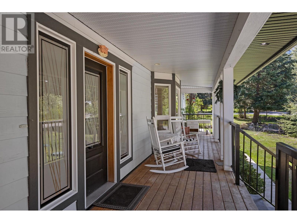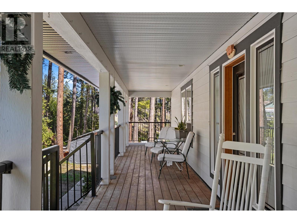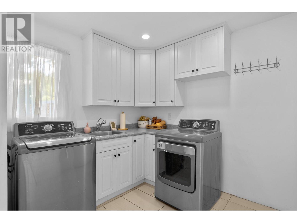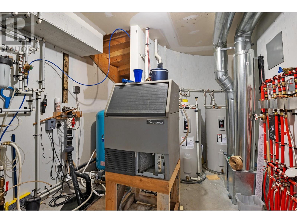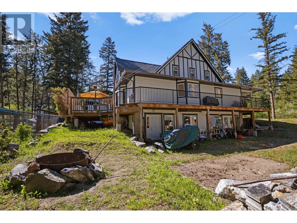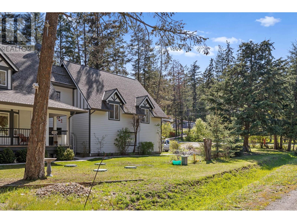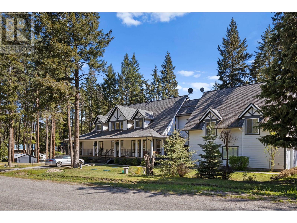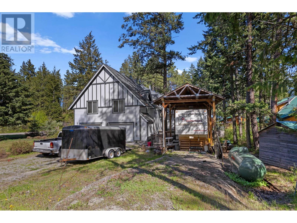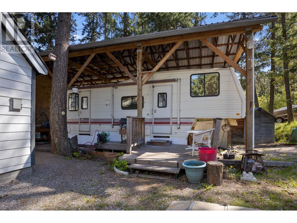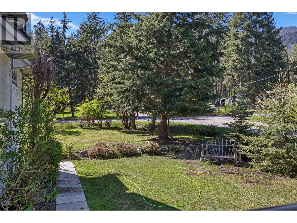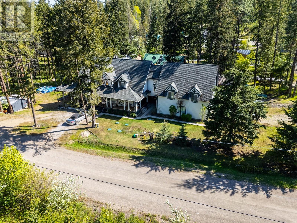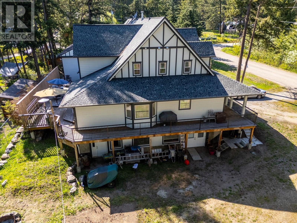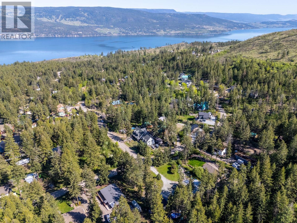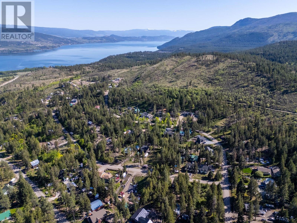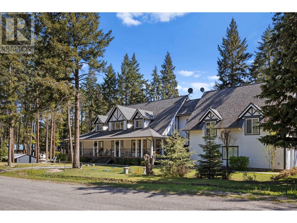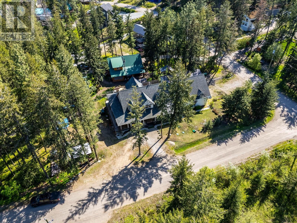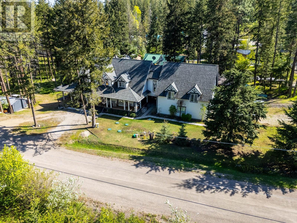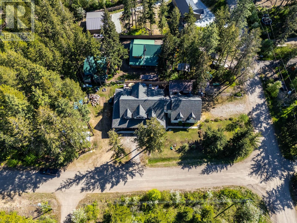5 Bedroom
7 Bathroom
7,100 ft2
Fireplace
Heat Pump
Baseboard Heaters, Forced Air, Heat Pump, Radiant Heat, See Remarks
$1,649,000
Luxurious Custom Estate in Fintry – Over 7,000 Sq Ft of Elevated Living Welcome to your dream retreat nestled in the heart of Fintry’s rustic wilderness—where luxury meets adventure. This custom-built estate spans over 7,000 square feet, offering 5 spacious bedrooms, 7 bathrooms (including 3 with jetted tubs), and a lifestyle defined by comfort and quality. Enter through a grand foyer featuring onyx tile and a soaring 16-foot ceiling, anchored by a stunning spiral staircase. The chef’s kitchen showcases Italian tile finishes, perfect for entertaining or operating a bed and breakfast. With marble flooring in two bathrooms, sound-insulated floors, R60 insulation (exceeding code), and 600 amp service, the home is both luxurious and built to perform. Rough-ins for a Generac generator, hot tub, pool, media room, and carriage home provide exceptional potential for expansion. Outbuildings include a 52' x 14' RV-ready shed with 14' clearance, and a 32' x 32' garage with 200 amp service—ideal for hobbyists or business needs. Set in Fintry’s stunning natural surroundings, this is an outdoor enthusiast’s paradise, with hunting, fishing, hiking, boating, and off-road trails right out your back door. Whether you're hosting guests or simply living in comfort, this property offers the best of both worlds. (id:46156)
Property Details
|
MLS® Number
|
10342968 |
|
Property Type
|
Single Family |
|
Neigbourhood
|
Fintry |
|
Features
|
Central Island, Balcony, Jacuzzi Bath-tub |
|
Parking Space Total
|
13 |
Building
|
Bathroom Total
|
7 |
|
Bedrooms Total
|
5 |
|
Appliances
|
Refrigerator, Dishwasher, Dryer, Range - Electric, Water Heater - Electric, Hot Water Instant, Microwave, See Remarks, Washer |
|
Constructed Date
|
2011 |
|
Construction Style Attachment
|
Detached |
|
Cooling Type
|
Heat Pump |
|
Exterior Finish
|
Concrete, Stone, Other |
|
Fire Protection
|
Controlled Entry, Smoke Detector Only |
|
Fireplace Fuel
|
Gas |
|
Fireplace Present
|
Yes |
|
Fireplace Total
|
1 |
|
Fireplace Type
|
Unknown |
|
Flooring Type
|
Ceramic Tile, Concrete, Hardwood, Tile |
|
Heating Fuel
|
Electric |
|
Heating Type
|
Baseboard Heaters, Forced Air, Heat Pump, Radiant Heat, See Remarks |
|
Roof Material
|
Asphalt Shingle |
|
Roof Style
|
Unknown |
|
Stories Total
|
3 |
|
Size Interior
|
7,100 Ft2 |
|
Type
|
House |
|
Utility Water
|
Municipal Water |
Parking
|
Additional Parking
|
|
|
Carport
|
|
|
Detached Garage
|
2 |
|
Heated Garage
|
|
Land
|
Acreage
|
No |
|
Size Irregular
|
0.44 |
|
Size Total
|
0.44 Ac|under 1 Acre |
|
Size Total Text
|
0.44 Ac|under 1 Acre |
|
Zoning Type
|
Unknown |
Rooms
| Level |
Type |
Length |
Width |
Dimensions |
|
Second Level |
Storage |
|
|
6'11'' x 20'5'' |
|
Second Level |
Family Room |
|
|
9'5'' x 15'4'' |
|
Second Level |
Bedroom |
|
|
14'4'' x 19'9'' |
|
Second Level |
Bedroom |
|
|
14'5'' x 19'9'' |
|
Second Level |
Other |
|
|
6' x 12'7'' |
|
Second Level |
Bedroom |
|
|
17'10'' x 15'7'' |
|
Second Level |
Bedroom |
|
|
21'7'' x 12'7'' |
|
Second Level |
Full Ensuite Bathroom |
|
|
8'2'' x 11'5'' |
|
Second Level |
Full Ensuite Bathroom |
|
|
9'3'' x 11'1'' |
|
Second Level |
Full Ensuite Bathroom |
|
|
6'9'' x 9'8'' |
|
Second Level |
Full Bathroom |
|
|
9' x 11'2'' |
|
Lower Level |
Utility Room |
|
|
13'2'' x 8'11'' |
|
Lower Level |
Other |
|
|
9'11'' x 8' |
|
Lower Level |
Other |
|
|
37'2'' x 14'11'' |
|
Lower Level |
Storage |
|
|
8' x 7'6'' |
|
Lower Level |
Recreation Room |
|
|
26'11'' x 25'11'' |
|
Lower Level |
Other |
|
|
12'10'' x 17'3'' |
|
Lower Level |
Other |
|
|
12'10'' x 15'2'' |
|
Lower Level |
Full Bathroom |
|
|
6'3'' x 8'1'' |
|
Main Level |
Other |
|
|
8'8'' x 7' |
|
Main Level |
Other |
|
|
8'8'' x 6'11'' |
|
Main Level |
Other |
|
|
14'4'' x 9'8'' |
|
Main Level |
Primary Bedroom |
|
|
24'10'' x 12'2'' |
|
Main Level |
Living Room |
|
|
22'1'' x 15'6'' |
|
Main Level |
Laundry Room |
|
|
9'1'' x 8' |
|
Main Level |
Kitchen |
|
|
16'6'' x 15'4'' |
|
Main Level |
Other |
|
|
14'5'' x 21' |
|
Main Level |
Other |
|
|
14'4'' x 35'1'' |
|
Main Level |
Foyer |
|
|
9'2'' x 15'6'' |
|
Main Level |
Dining Room |
|
|
16'9'' x 15'4'' |
|
Main Level |
Dining Nook |
|
|
11'6'' x 12'2'' |
|
Main Level |
Office |
|
|
12'4'' x 12'2'' |
|
Main Level |
Full Ensuite Bathroom |
|
|
23'5'' x 8'10'' |
|
Main Level |
Full Bathroom |
|
|
4'11'' x 8'5'' |
Utilities
https://www.realtor.ca/real-estate/28298641/7991-alpine-road-kelowna-fintry


