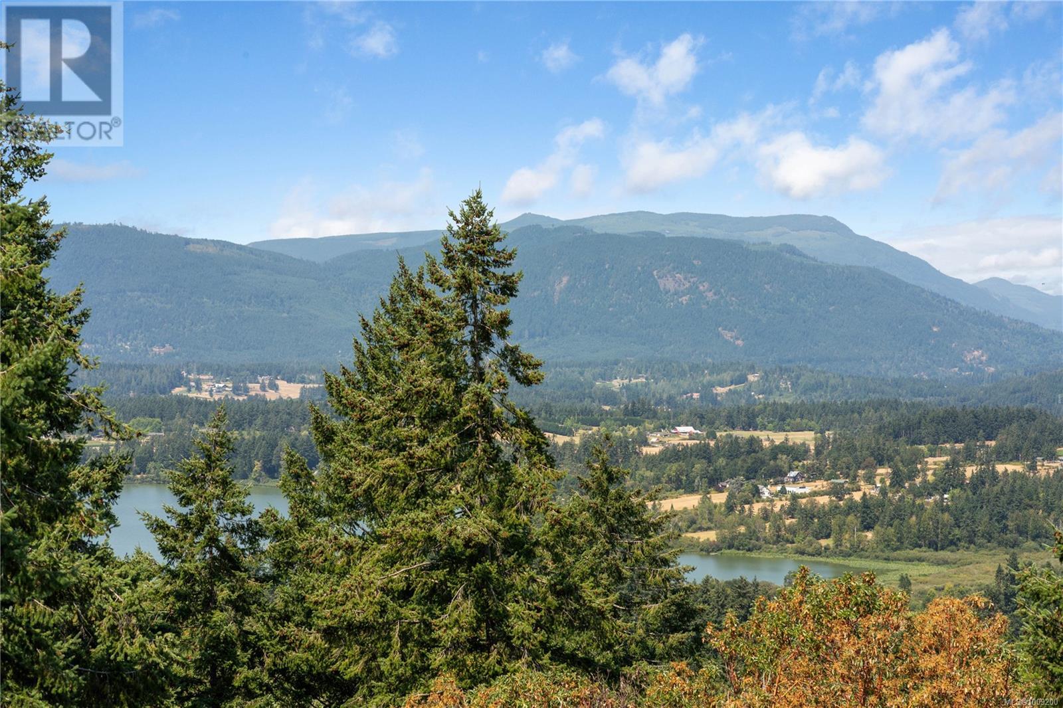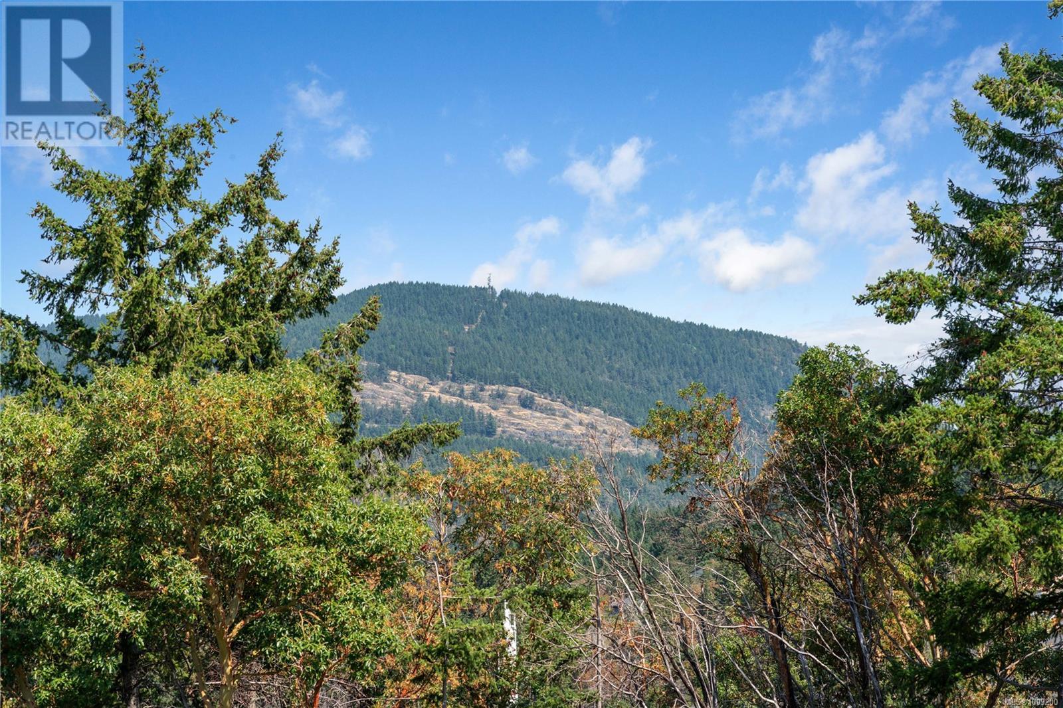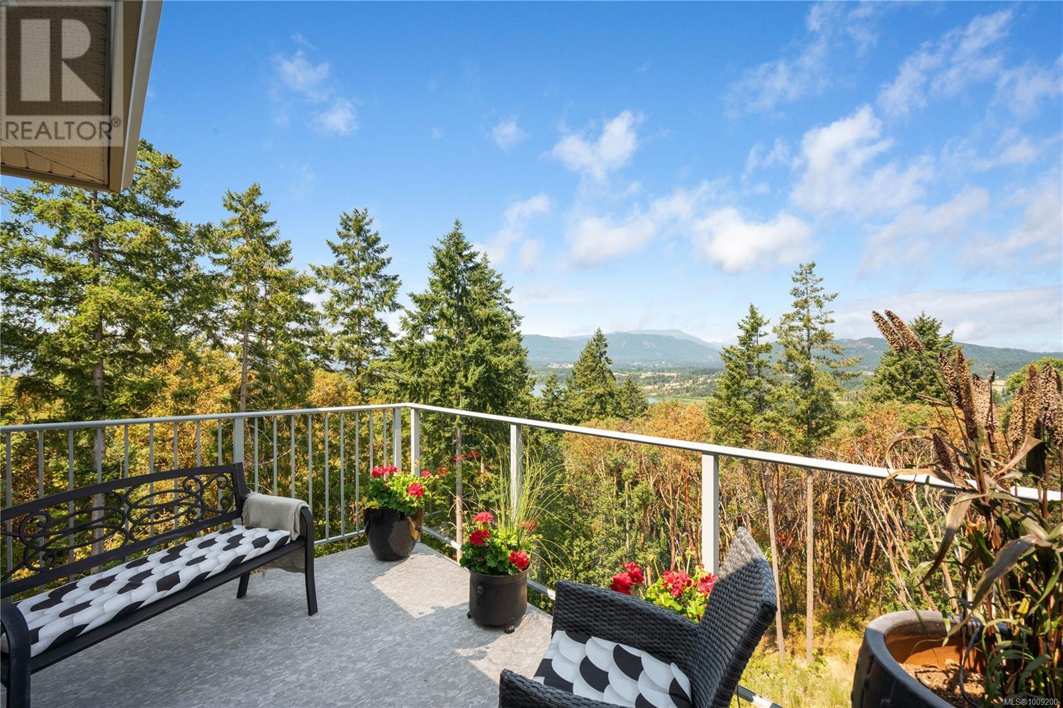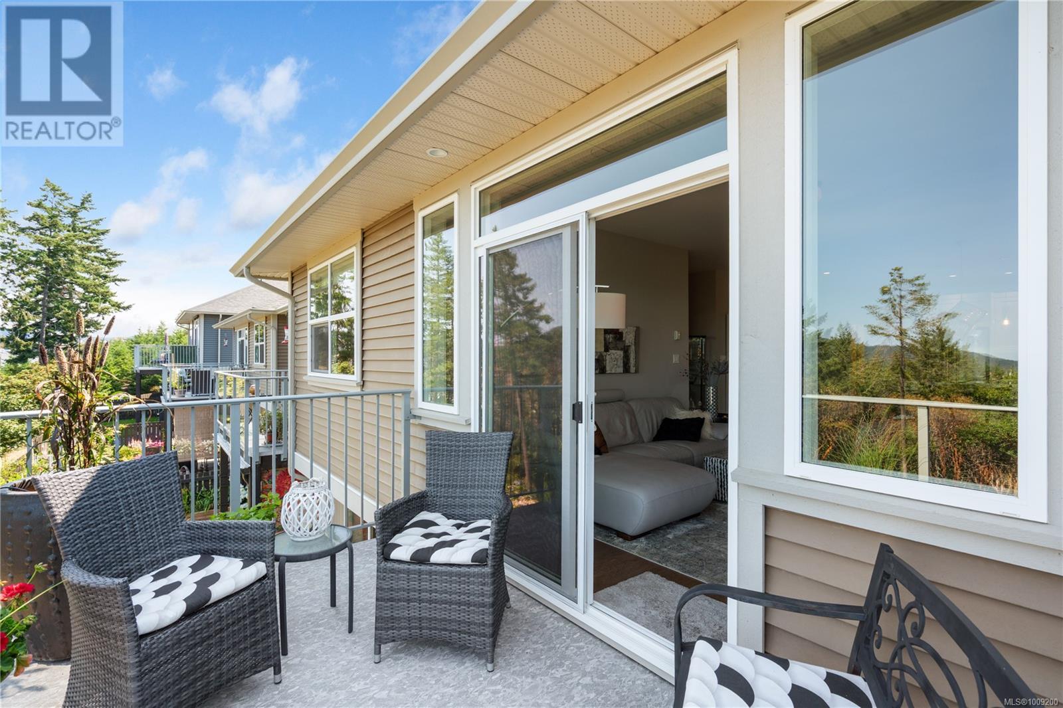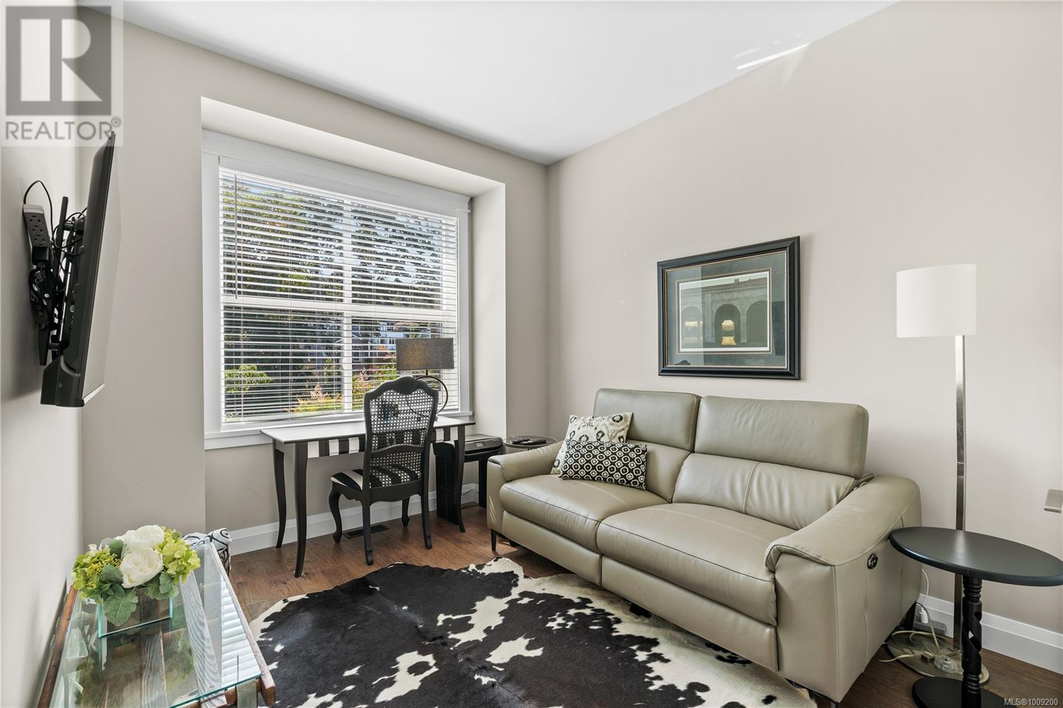8 1295 Kingsview Rd Duncan, British Columbia V9L 0B3
$949,000Maintenance,
$325 Monthly
Maintenance,
$325 MonthlyWelcome to #8-1295 Kingsview Dr – this private end unit is a beautifully designed 3-bedroom, 3-bathroom townhome in the prestigious Arbutus Grove community. Built in 2018, this 2,353 sq ft home offers open-concept living with 9' ceilings, a gourmet kitchen with a large island and a cozy gas fireplace. The spacious primary suite features a walk-through closet and a luxurious ensuite with heated floors. Enjoy year-round comfort with a heat pump, air conditioning, and forced air heating. Step outside to your covered balcony with views of Mt. Prevost and Quamichan Lake. Bonus features include a single car garage, a laundry room with sink, and large storage room. Ideally located near hiking and biking trails, and all that the Cowichan Valley has to offer, this low-maintenance home is perfect for downsizers, professionals, or nature lovers seeking quality and convenience in a serene setting. Don’t miss this opportunity! (id:46156)
Open House
This property has open houses!
1:00 pm
Ends at:3:00 pm
11:00 am
Ends at:1:00 pm
Property Details
| MLS® Number | 1009200 |
| Property Type | Single Family |
| Neigbourhood | East Duncan |
| Community Features | Pets Allowed, Family Oriented |
| Features | Central Location, Curb & Gutter, Other, Marine Oriented |
| Parking Space Total | 2 |
| Plan | Eps2667 |
| Structure | Patio(s) |
| View Type | Lake View, Mountain View |
Building
| Bathroom Total | 3 |
| Bedrooms Total | 3 |
| Constructed Date | 2018 |
| Cooling Type | Air Conditioned |
| Fireplace Present | Yes |
| Fireplace Total | 2 |
| Heating Fuel | Natural Gas |
| Heating Type | Forced Air |
| Size Interior | 3,055 Ft2 |
| Total Finished Area | 2353 Sqft |
| Type | Row / Townhouse |
Land
| Access Type | Road Access |
| Acreage | No |
| Size Irregular | 1095 |
| Size Total | 1095 Sqft |
| Size Total Text | 1095 Sqft |
| Zoning Description | Cd1 |
| Zoning Type | Multi-family |
Rooms
| Level | Type | Length | Width | Dimensions |
|---|---|---|---|---|
| Lower Level | Patio | 12 ft | 10 ft | 12 ft x 10 ft |
| Lower Level | Storage | 11 ft | 20 ft | 11 ft x 20 ft |
| Lower Level | Utility Room | 14 ft | 21 ft | 14 ft x 21 ft |
| Lower Level | Storage | 12 ft | 5 ft | 12 ft x 5 ft |
| Lower Level | Bathroom | 4-Piece | ||
| Lower Level | Storage | 12 ft | 4 ft | 12 ft x 4 ft |
| Lower Level | Family Room | 14 ft | 33 ft | 14 ft x 33 ft |
| Lower Level | Bedroom | 12 ft | 12 ft | 12 ft x 12 ft |
| Main Level | Entrance | 5 ft | 9 ft | 5 ft x 9 ft |
| Main Level | Bedroom | 10 ft | 12 ft | 10 ft x 12 ft |
| Main Level | Laundry Room | 10 ft | 6 ft | 10 ft x 6 ft |
| Main Level | Bathroom | 3-Piece | ||
| Main Level | Kitchen | 12 ft | 10 ft | 12 ft x 10 ft |
| Main Level | Dining Room | 16 ft | 14 ft | 16 ft x 14 ft |
| Main Level | Living Room | 13 ft | 13 ft | 13 ft x 13 ft |
| Main Level | Primary Bedroom | 12 ft | 13 ft | 12 ft x 13 ft |
| Main Level | Ensuite | 3-Piece | ||
| Main Level | Balcony | 11 ft | 8 ft | 11 ft x 8 ft |
https://www.realtor.ca/real-estate/28687493/8-1295-kingsview-rd-duncan-east-duncan
























