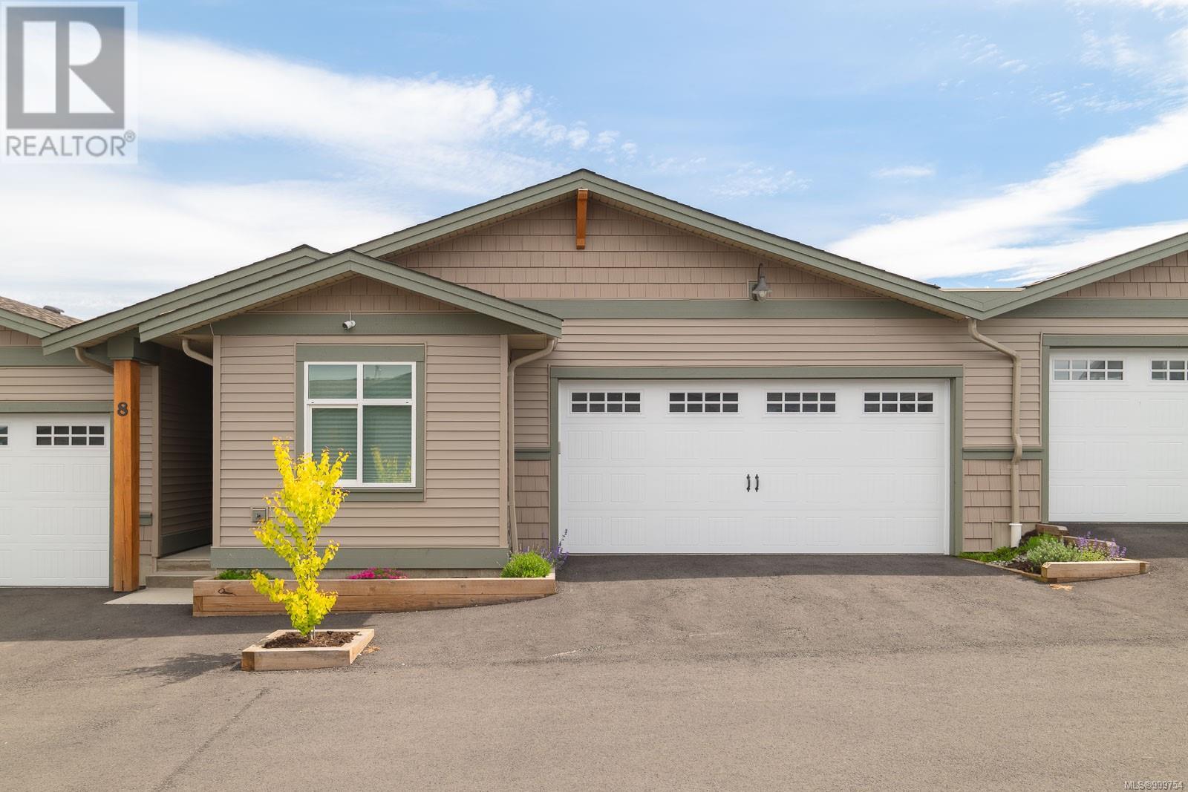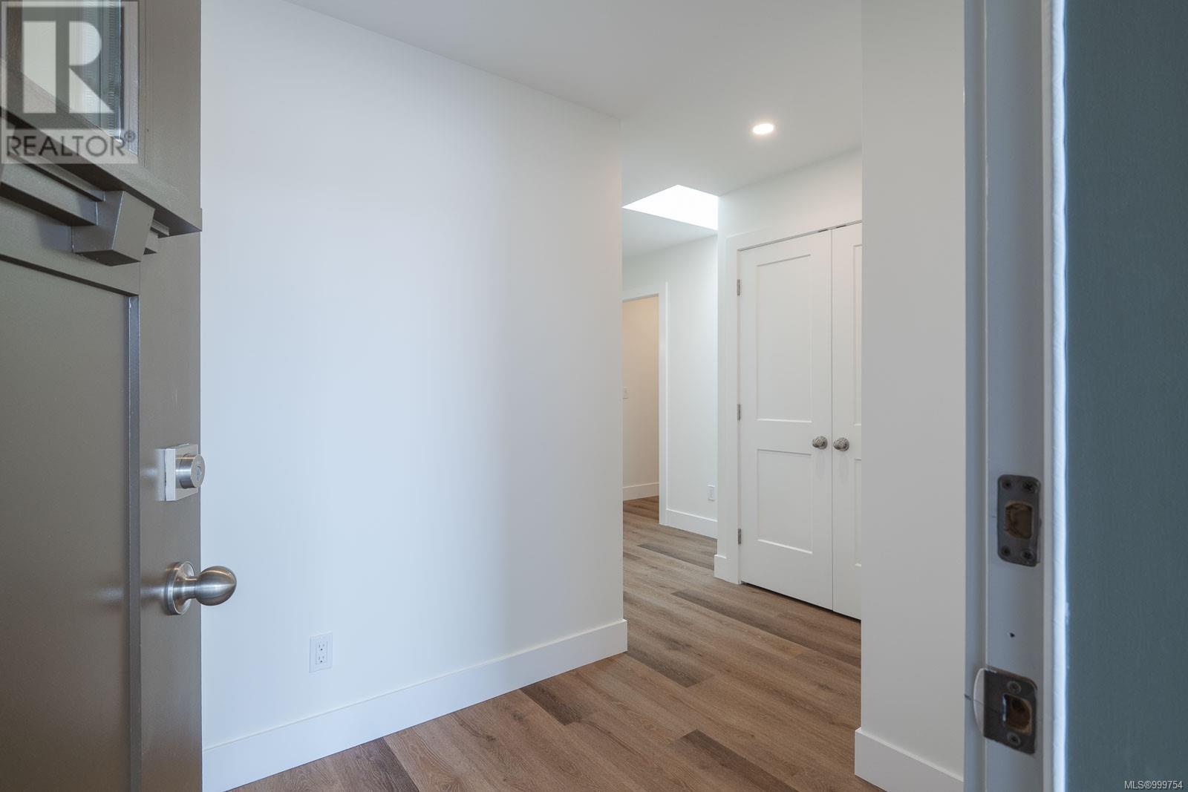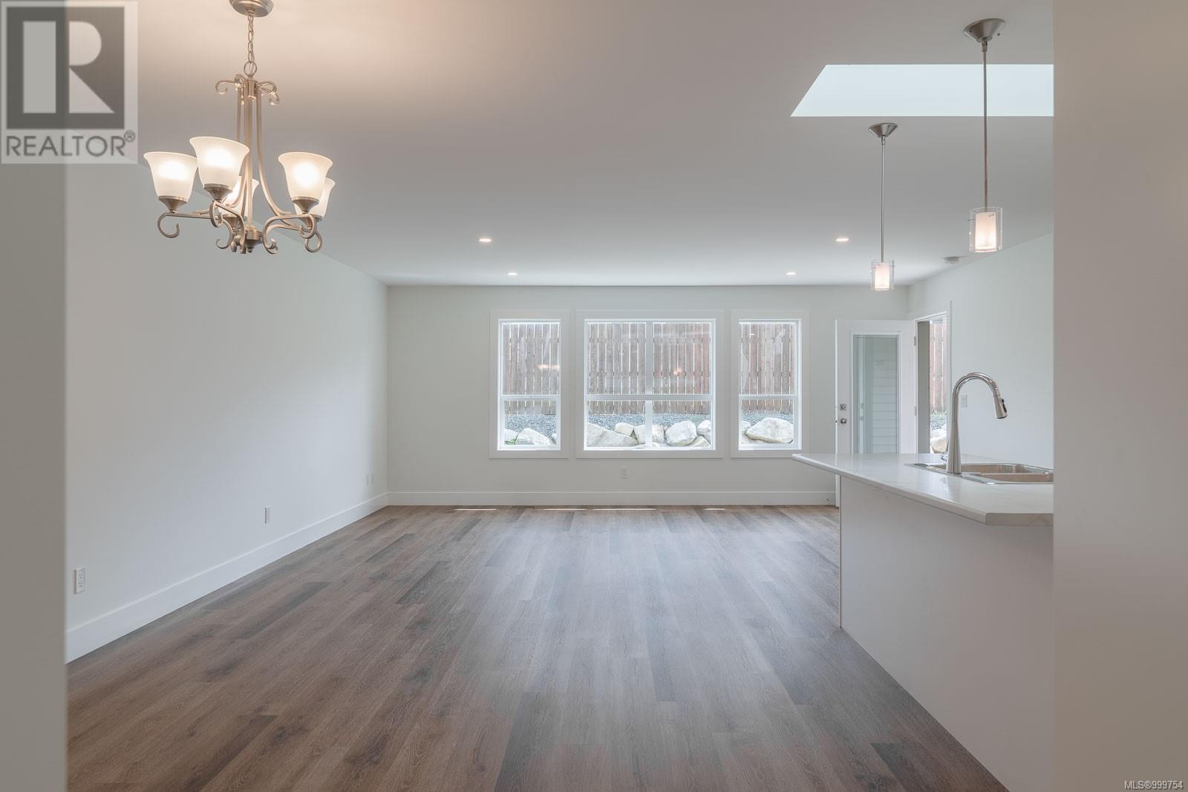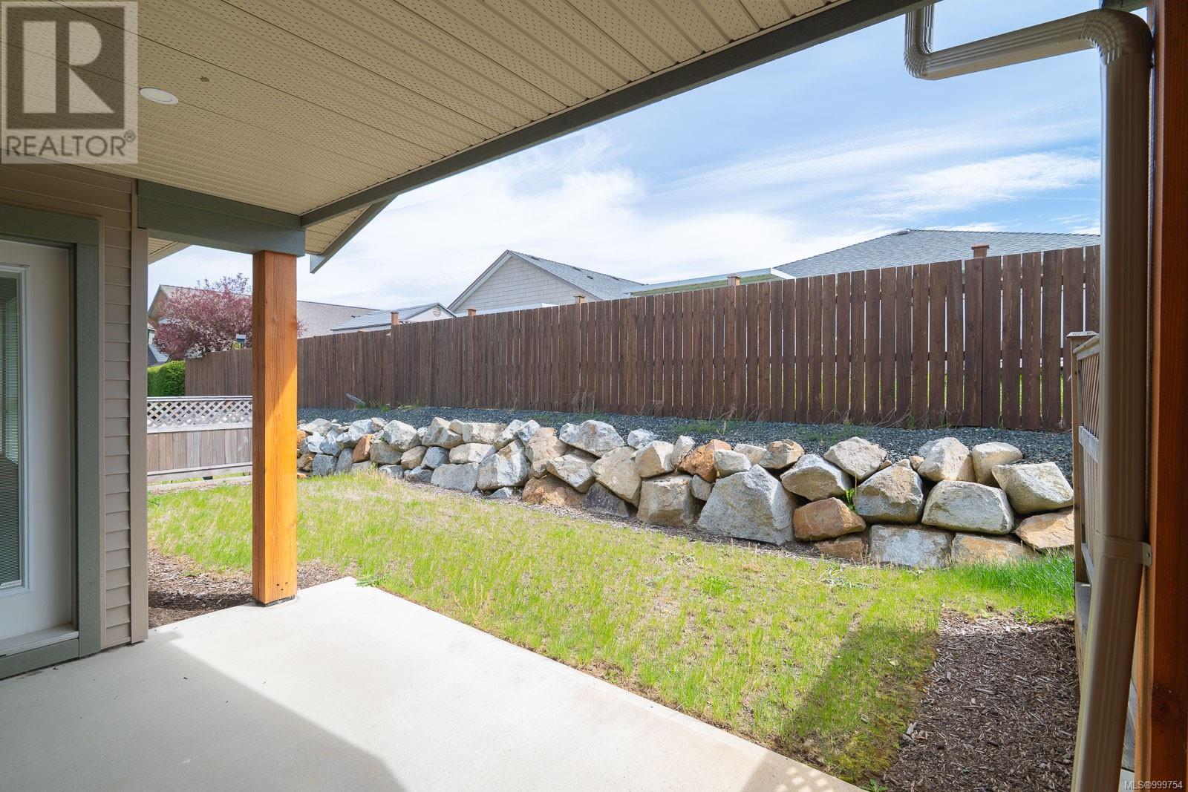2 Bedroom
2 Bathroom
1,679 ft2
None
$499,900Maintenance,
$316 Monthly
Brand New Patio Home in Terrace Lane Subdivision! Welcome to this beautifully designed 1,299 sq. ft. patio home offering the perfect blend of comfort, style, and convenience. This brand-new home features an open-concept living area that seamlessly connects the living room, dining space, and modern kitchen with generous island—ideal for both relaxing and entertaining. From the living area, step out onto a covered patio overlooking a private, fenced backyard—your own quiet oasis. The spacious primary bedroom includes a walk-in closet and a full ensuite for added comfort. A second bedroom, laundry area, and ample storage complete the interior layout. Additional features include a double garage and a low-maintenance exterior—perfect for those looking to downsize, retire in style, or purchase their first home. This move-in ready home is a must-see! (id:46156)
Property Details
|
MLS® Number
|
999754 |
|
Property Type
|
Single Family |
|
Neigbourhood
|
Port Alberni |
|
Community Features
|
Pets Allowed With Restrictions, Family Oriented |
|
Parking Space Total
|
4 |
|
Plan
|
Eps356 |
Building
|
Bathroom Total
|
2 |
|
Bedrooms Total
|
2 |
|
Constructed Date
|
2023 |
|
Cooling Type
|
None |
|
Heating Fuel
|
Natural Gas |
|
Size Interior
|
1,679 Ft2 |
|
Total Finished Area
|
1299 Sqft |
|
Type
|
Row / Townhouse |
Parking
Land
|
Acreage
|
No |
|
Zoning Type
|
Residential |
Rooms
| Level |
Type |
Length |
Width |
Dimensions |
|
Main Level |
Entrance |
|
|
10'8 x 6'2 |
|
Main Level |
Living Room |
|
|
18'9 x 14'6 |
|
Main Level |
Kitchen |
|
|
7'8 x 12'3 |
|
Main Level |
Ensuite |
|
|
3-Piece |
|
Main Level |
Dining Room |
|
|
11'1 x 12'3 |
|
Main Level |
Primary Bedroom |
|
|
14'0 x 15'4 |
|
Main Level |
Bedroom |
|
|
9'1 x 12'0 |
|
Main Level |
Bathroom |
|
|
4-Piece |
https://www.realtor.ca/real-estate/28305798/8-3774-12th-ave-port-alberni-port-alberni







































