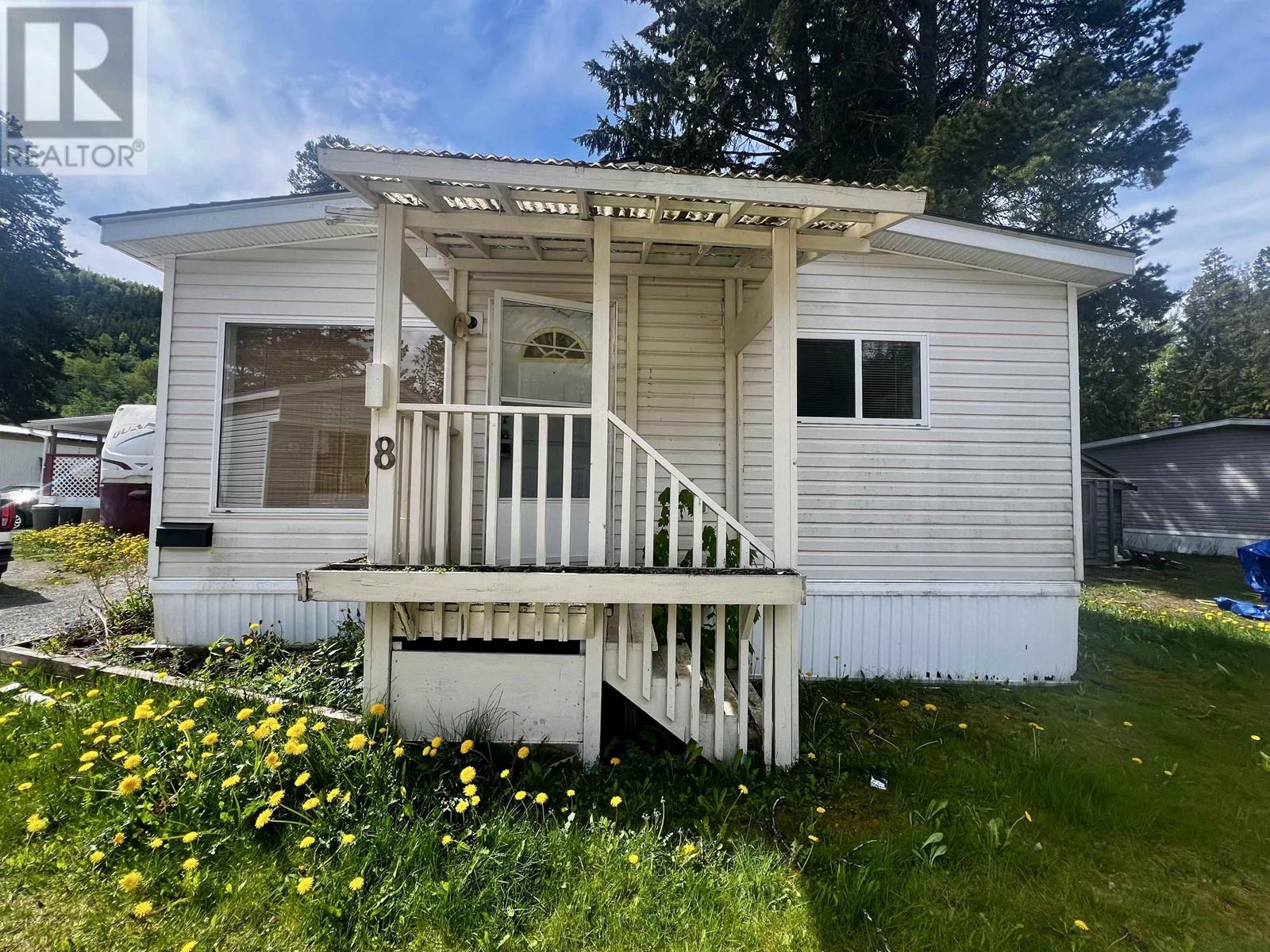2 Bedroom
2 Bathroom
1,056 ft2
Fireplace
Forced Air
$174,000
* PREC - Personal Real Estate Corporation. Tucked away in a serene setting, this 1996 double-wide home offers 2 bedrooms, 2 bathrooms, and a spacious layout designed for comfort and relaxation. Unwind in the large soaker tub beneath a skylight that brings the forest right to you-an everyday retreat that feels like a getaway. The open-concept living area is bright and welcoming, with plenty of space to entertain or stretch out in peace. Step outside to a generous covered deck, perfect for enjoying the outdoors in any season. A unique opportunity to own a home that blends privacy, space, and natural beauty. (id:46156)
Property Details
|
MLS® Number
|
R3002765 |
|
Property Type
|
Single Family |
Building
|
Bathroom Total
|
2 |
|
Bedrooms Total
|
2 |
|
Appliances
|
Washer, Dryer, Refrigerator, Stove, Dishwasher |
|
Basement Type
|
None |
|
Constructed Date
|
1996 |
|
Construction Style Attachment
|
Detached |
|
Construction Style Other
|
Manufactured |
|
Exterior Finish
|
Vinyl Siding |
|
Fireplace Present
|
Yes |
|
Fireplace Total
|
1 |
|
Foundation Type
|
Concrete Block |
|
Heating Fuel
|
Natural Gas |
|
Heating Type
|
Forced Air |
|
Roof Material
|
Asphalt Shingle |
|
Roof Style
|
Conventional |
|
Stories Total
|
1 |
|
Size Interior
|
1,056 Ft2 |
|
Type
|
Manufactured Home/mobile |
|
Utility Water
|
Community Water System |
Parking
Land
Rooms
| Level |
Type |
Length |
Width |
Dimensions |
|
Main Level |
Mud Room |
11 ft ,2 in |
6 ft ,8 in |
11 ft ,2 in x 6 ft ,8 in |
|
Main Level |
Living Room |
17 ft ,8 in |
11 ft ,5 in |
17 ft ,8 in x 11 ft ,5 in |
|
Main Level |
Dining Room |
9 ft ,1 in |
8 ft ,3 in |
9 ft ,1 in x 8 ft ,3 in |
|
Main Level |
Kitchen |
11 ft ,2 in |
8 ft ,3 in |
11 ft ,2 in x 8 ft ,3 in |
|
Main Level |
Bedroom 2 |
11 ft ,7 in |
8 ft |
11 ft ,7 in x 8 ft |
|
Main Level |
Primary Bedroom |
13 ft ,2 in |
11 ft ,2 in |
13 ft ,2 in x 11 ft ,2 in |
https://www.realtor.ca/real-estate/28311408/8-4619-queensway-drive-terrace
























