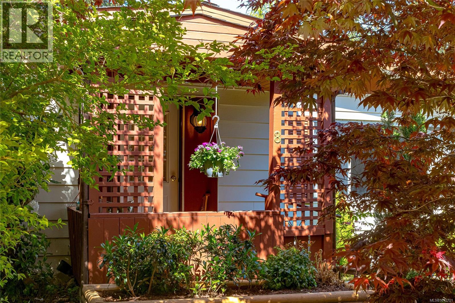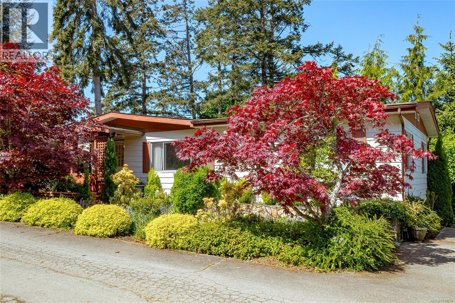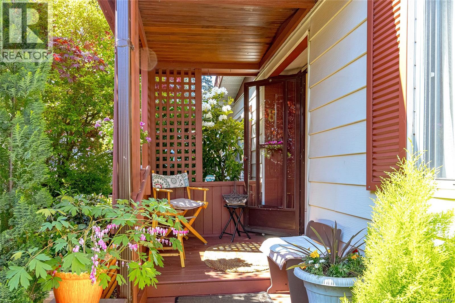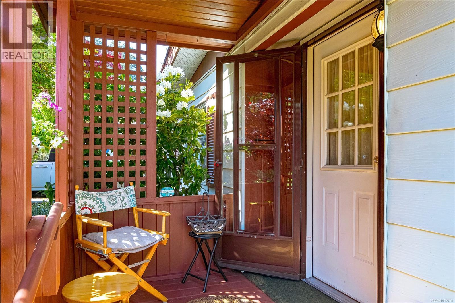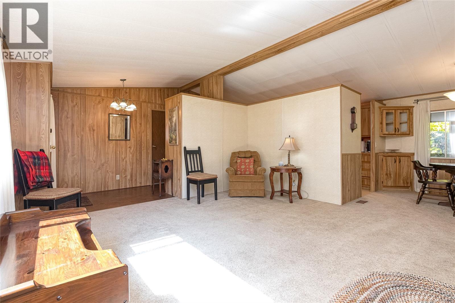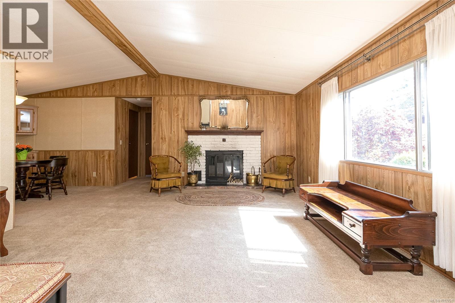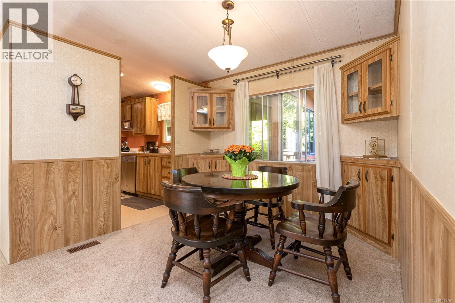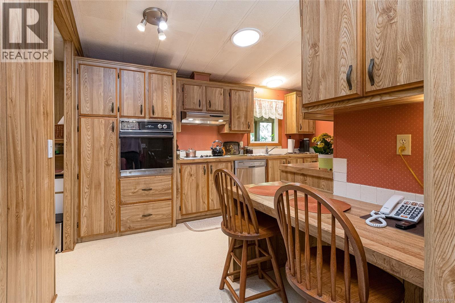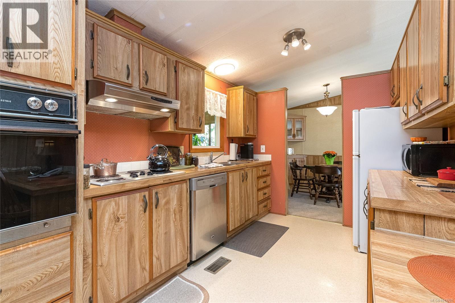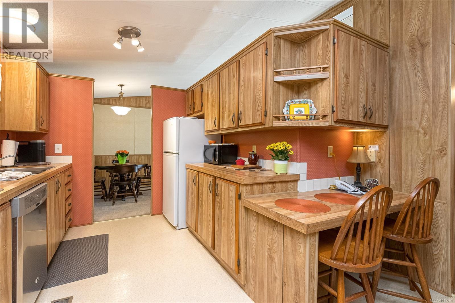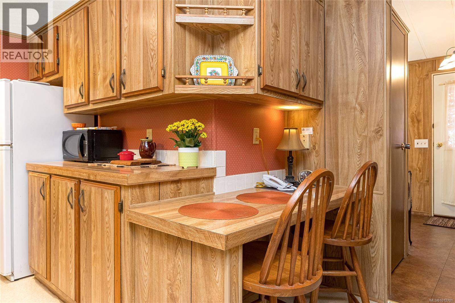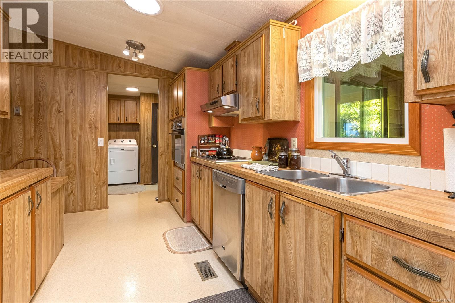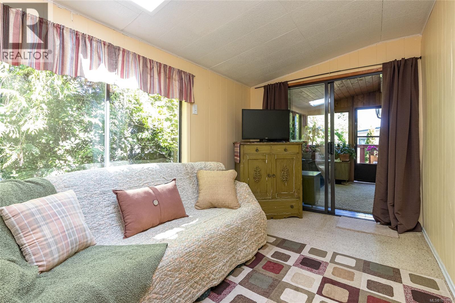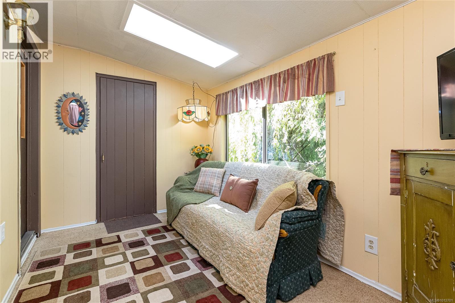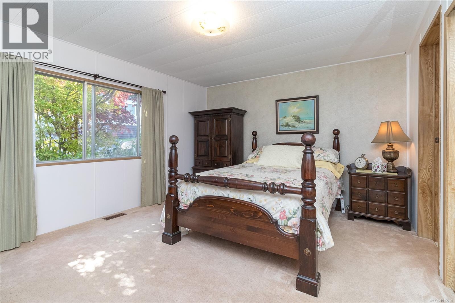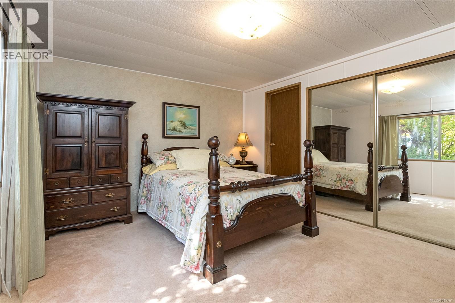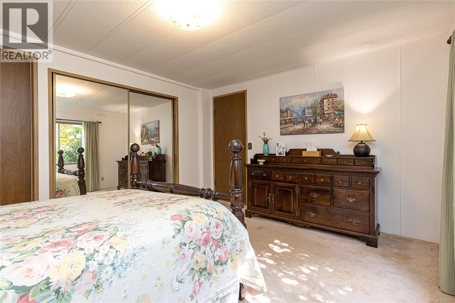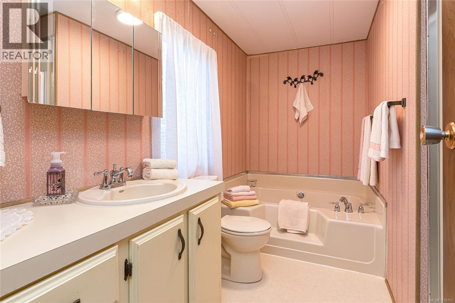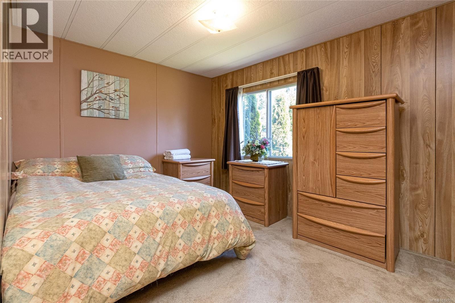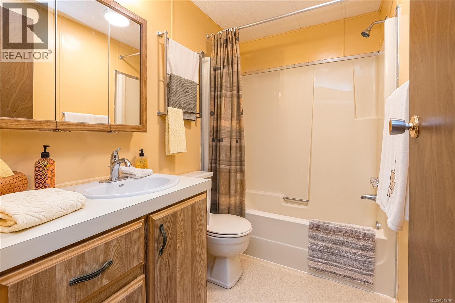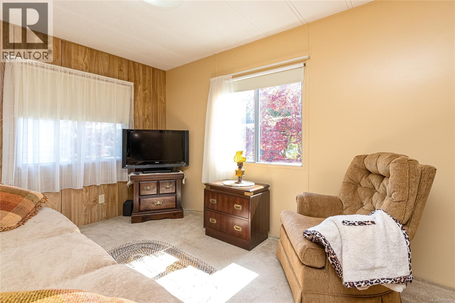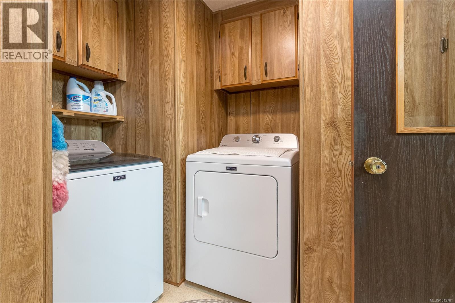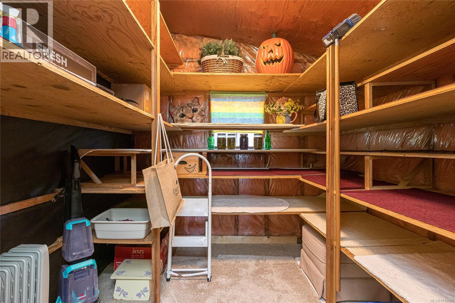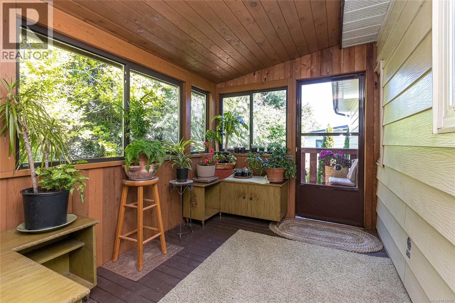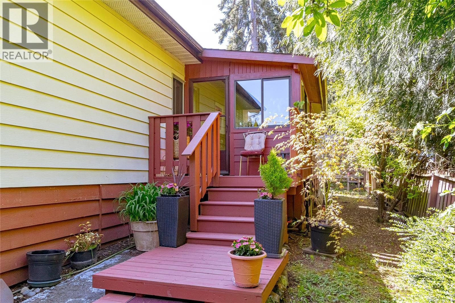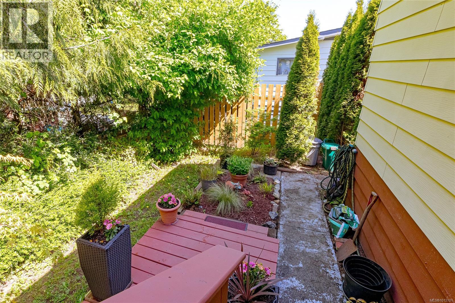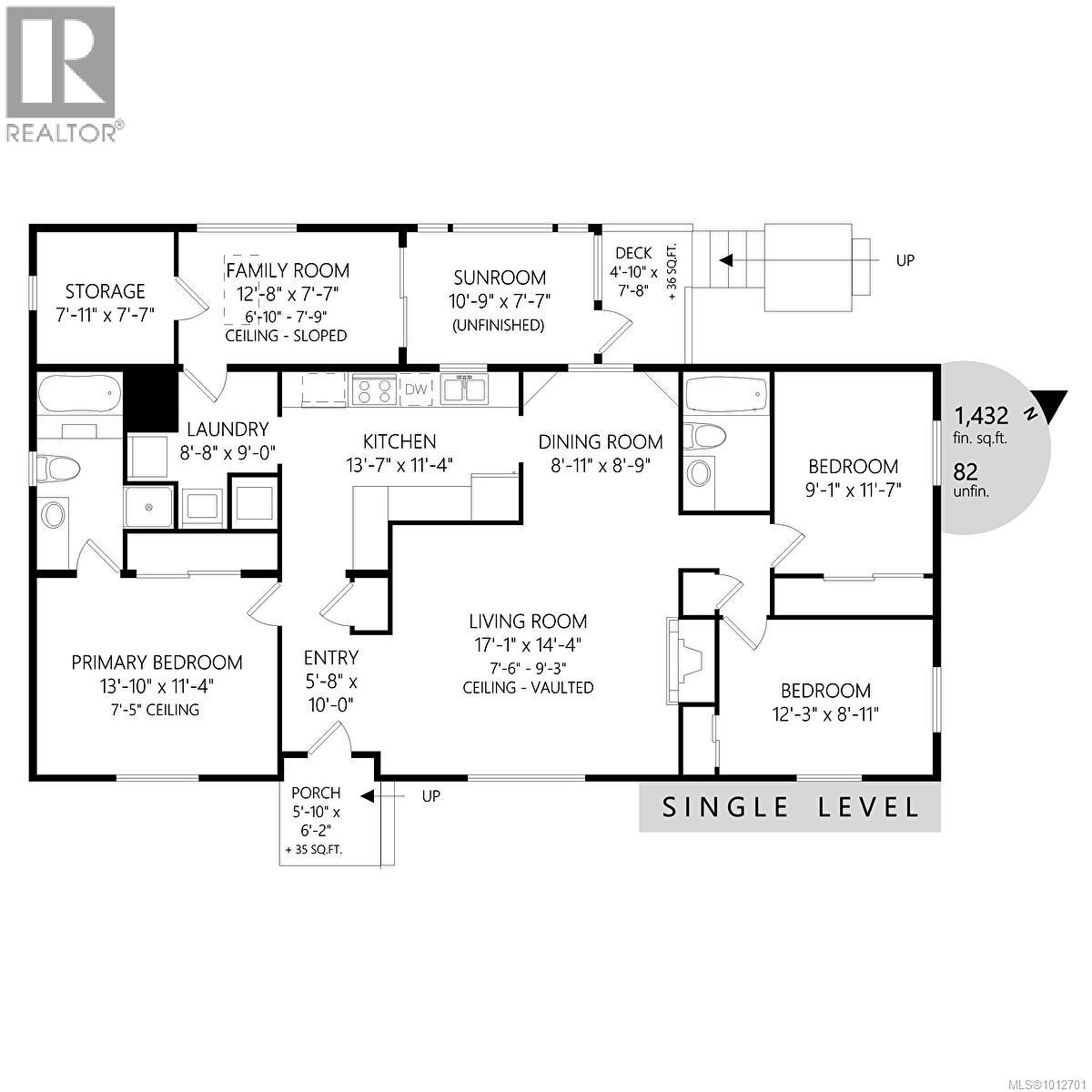8 60 Cooper Rd View Royal, British Columbia V9A 4K2
$349,000Maintenance,
$520 Monthly
Maintenance,
$520 MonthlyOPEN HOUSE SAT SEPT 27 (1 - 3PM) Tremendous opportunity to purchase a spacious 1432 sq. ft. three bedroom, two bathroom home at an affordable price! Excellent floor plan with separation of bedrooms, vaulted ceilings, large living room plus family room and a bright sunroom. Generous, well appointed kitchen opening to a spacious dining room. Located on a quiet cul-de-sac away from through roads, this home enjoys quiet privacy amid beautiful mature landscaping. All the heavy lifting has been done on this home: new roof, skylights and light pipes, new hot water tank, new washer and dryer and new light fixtures. This property is complete with a workshop and two off-street parking stalls. You will enjoy local access to K-12 schools, shopping and commuter routes, all within 2 kms, making this a family friendly option. (id:46156)
Open House
This property has open houses!
1:00 pm
Ends at:3:00 pm
Property Details
| MLS® Number | 1012701 |
| Property Type | Single Family |
| Neigbourhood | View Royal |
| Community Name | Valley View Estates MHP |
| Community Features | Pets Not Allowed, Family Oriented |
| Parking Space Total | 2 |
Building
| Bathroom Total | 2 |
| Bedrooms Total | 3 |
| Constructed Date | 1982 |
| Cooling Type | None |
| Fireplace Present | Yes |
| Fireplace Total | 1 |
| Heating Fuel | Oil, Wood |
| Heating Type | Forced Air |
| Size Interior | 1,514 Ft2 |
| Total Finished Area | 1432 Sqft |
| Type | Manufactured Home |
Parking
| Stall |
Land
| Acreage | No |
| Size Irregular | 1 |
| Size Total | 1 Sqft |
| Size Total Text | 1 Sqft |
| Zoning Type | Residential |
Rooms
| Level | Type | Length | Width | Dimensions |
|---|---|---|---|---|
| Main Level | Porch | 6'2 x 5'10 | ||
| Main Level | Storage | 7'11 x 7'7 | ||
| Main Level | Sunroom | 10'9 x 7'7 | ||
| Main Level | Laundry Room | 9'0 x 8'8 | ||
| Main Level | Family Room | 12'8 x 7'7 | ||
| Main Level | Bathroom | 4-Piece | ||
| Main Level | Bedroom | 12'3 x 8'11 | ||
| Main Level | Bedroom | 11'7 x 9'1 | ||
| Main Level | Ensuite | 4-Piece | ||
| Main Level | Primary Bedroom | 13'10 x 11'4 | ||
| Main Level | Kitchen | 13'7 x 11'4 | ||
| Main Level | Dining Room | 8'11 x 8'9 | ||
| Main Level | Living Room | 17'1 x 14'4 | ||
| Main Level | Entrance | 10'0 x 5'8 |
https://www.realtor.ca/real-estate/28805829/8-60-cooper-rd-view-royal-view-royal


