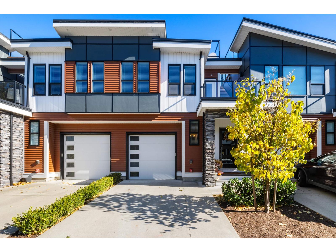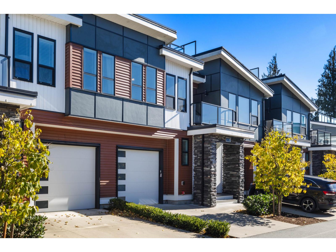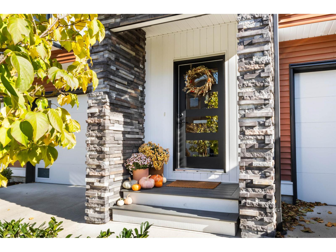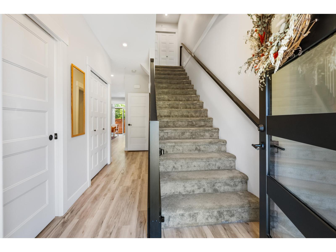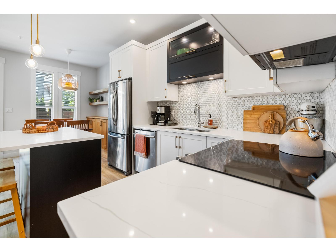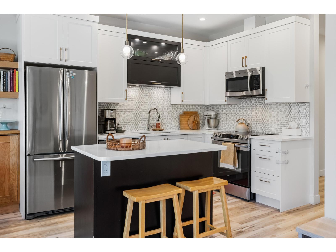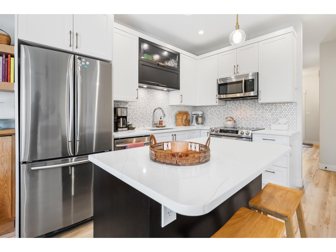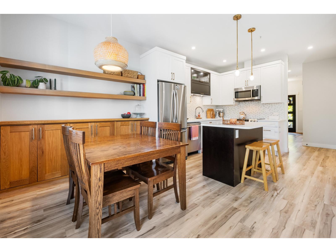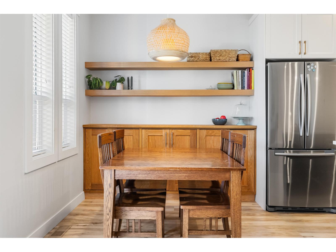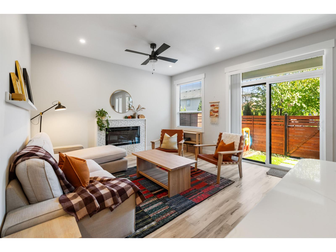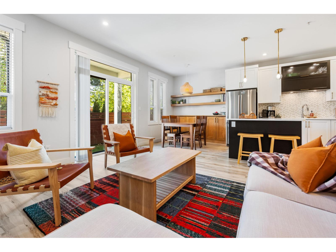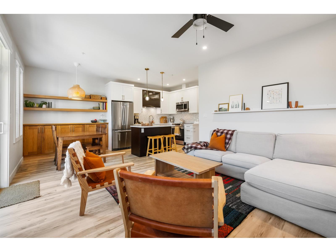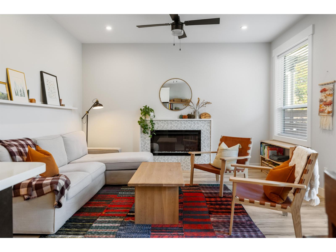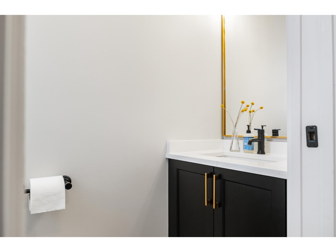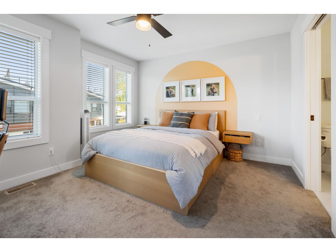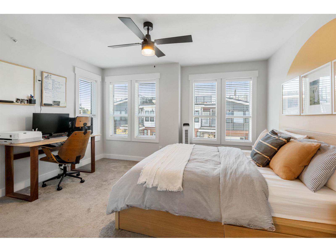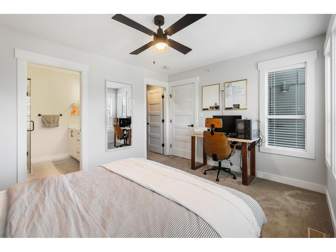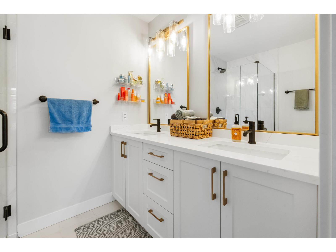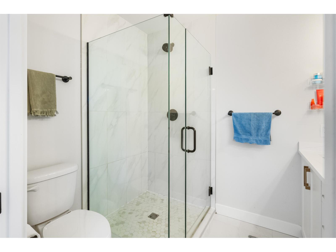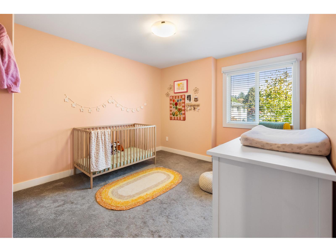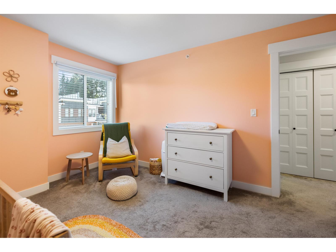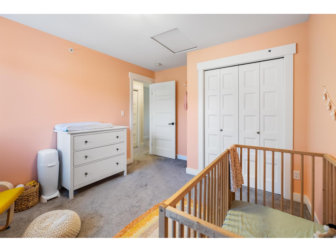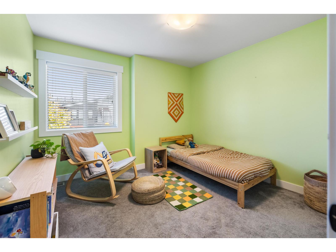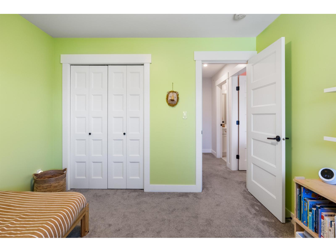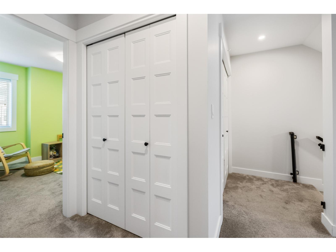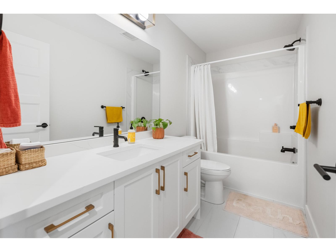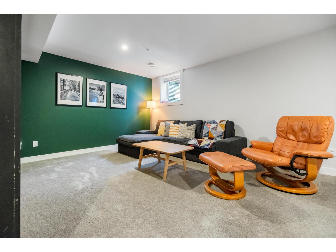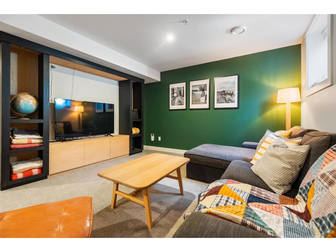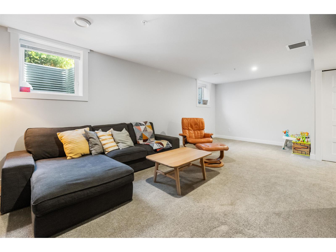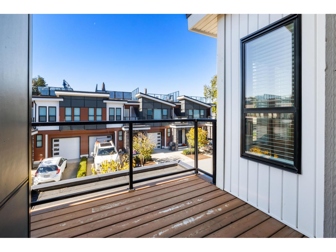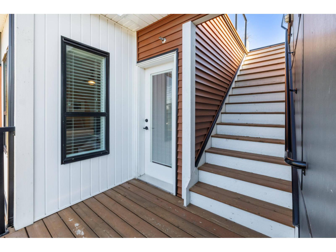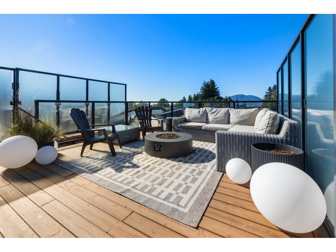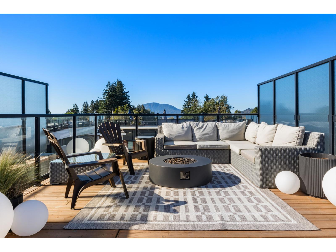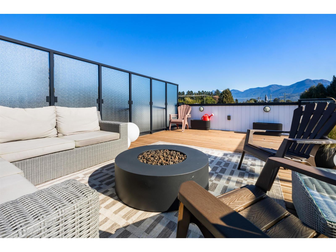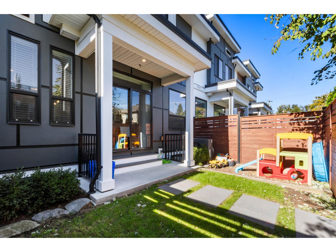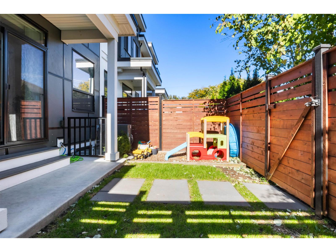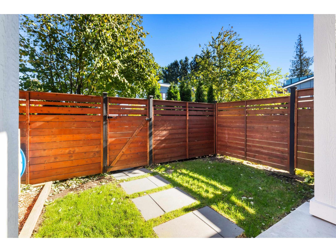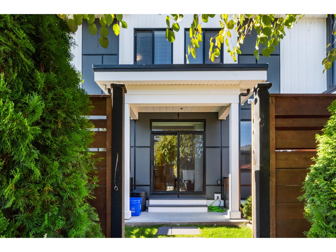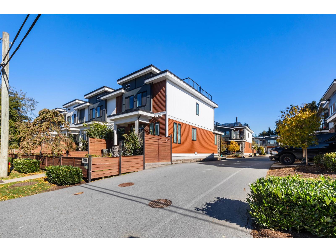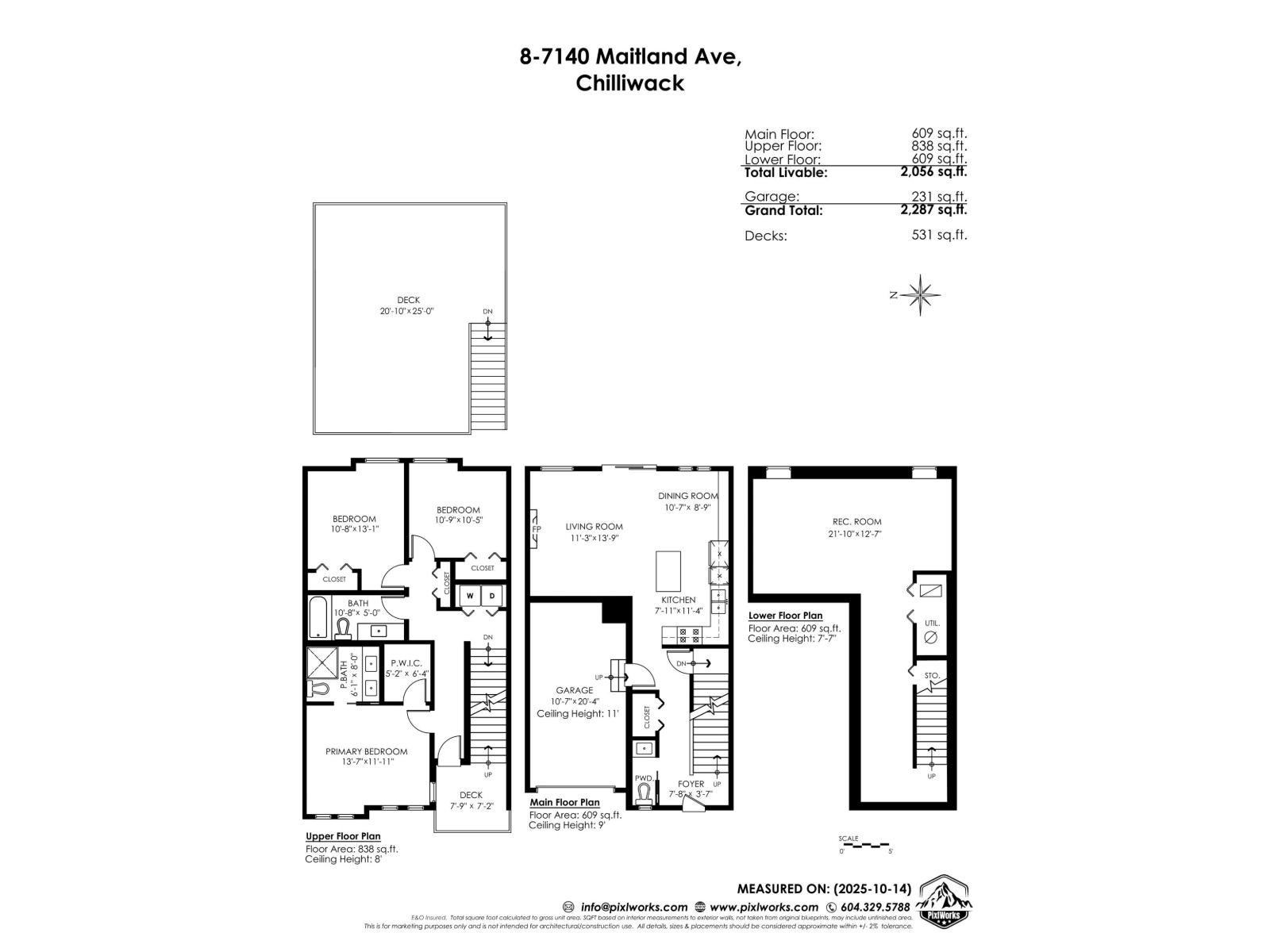3 Bedroom
3 Bathroom
2,056 ft2
Fireplace
Forced Air
$695,000
Welcome to Cascara Village! This townhome is a showstopper! Beautiful finishing inside and out, a great layout that you will LOVE with main floor living! Inside features a spacious single car garage, open concept living area with beautiful finishing throughout, including quartz counters, stainless steel appliances, custom tile work, and added built-ins. Upstairs features 3 bedrooms, including the gorgeous master with walk-in closet, and beautiful ensuite. Downstairs has a great flex room perfect for a rec room, theatre room, or home office/bedroom. To top it all off, you have a rooftop patio with 360 mountain views, gorgeous sunsets, and a unique hosting area! All this in a great location with easy access to schools, shopping, walking trails, and Hwy 1. Clearly a step above the rest! (id:46156)
Property Details
|
MLS® Number
|
R3058865 |
|
Property Type
|
Single Family |
|
Structure
|
Playground |
|
View Type
|
Mountain View |
Building
|
Bathroom Total
|
3 |
|
Bedrooms Total
|
3 |
|
Amenities
|
Laundry - In Suite |
|
Appliances
|
Washer, Dryer, Refrigerator, Stove, Dishwasher |
|
Basement Type
|
Full |
|
Constructed Date
|
2021 |
|
Construction Style Attachment
|
Attached |
|
Fireplace Present
|
Yes |
|
Fireplace Total
|
1 |
|
Heating Type
|
Forced Air |
|
Stories Total
|
3 |
|
Size Interior
|
2,056 Ft2 |
|
Type
|
Row / Townhouse |
Parking
Land
Rooms
| Level |
Type |
Length |
Width |
Dimensions |
|
Above |
Primary Bedroom |
13 ft ,5 in |
11 ft ,1 in |
13 ft ,5 in x 11 ft ,1 in |
|
Above |
Other |
5 ft ,1 in |
6 ft ,4 in |
5 ft ,1 in x 6 ft ,4 in |
|
Above |
Bedroom 2 |
10 ft ,6 in |
13 ft ,1 in |
10 ft ,6 in x 13 ft ,1 in |
|
Above |
Bedroom 3 |
10 ft ,7 in |
10 ft ,5 in |
10 ft ,7 in x 10 ft ,5 in |
|
Lower Level |
Recreational, Games Room |
21 ft ,8 in |
12 ft ,7 in |
21 ft ,8 in x 12 ft ,7 in |
|
Main Level |
Foyer |
7 ft ,6 in |
3 ft ,7 in |
7 ft ,6 in x 3 ft ,7 in |
|
Main Level |
Kitchen |
7 ft ,9 in |
11 ft ,4 in |
7 ft ,9 in x 11 ft ,4 in |
|
Main Level |
Dining Room |
10 ft ,5 in |
8 ft ,9 in |
10 ft ,5 in x 8 ft ,9 in |
|
Main Level |
Living Room |
11 ft ,2 in |
13 ft ,9 in |
11 ft ,2 in x 13 ft ,9 in |
https://www.realtor.ca/real-estate/28993978/8-7140-maitland-avenue-sardis-west-vedder-chilliwack


