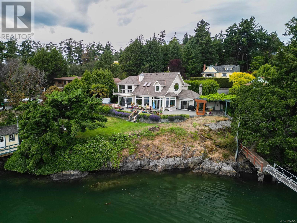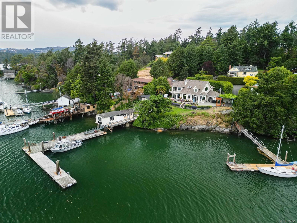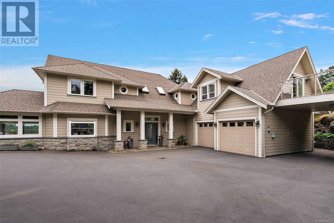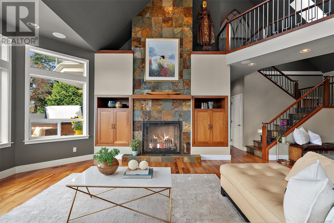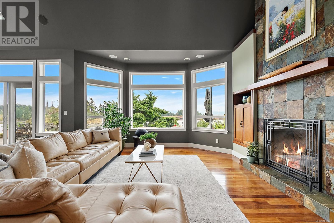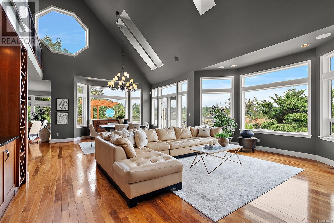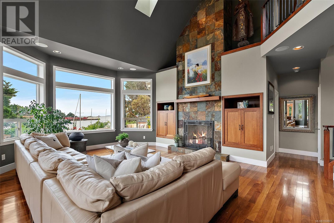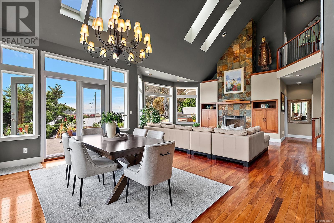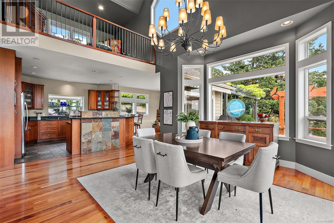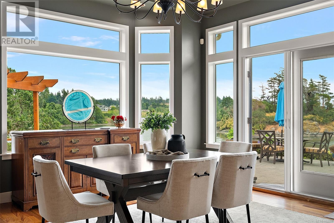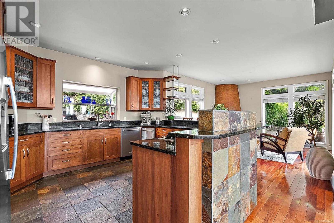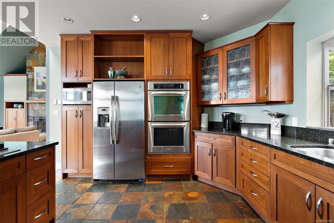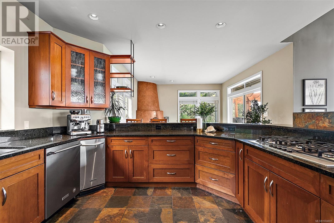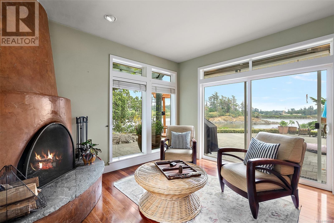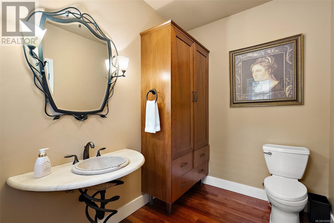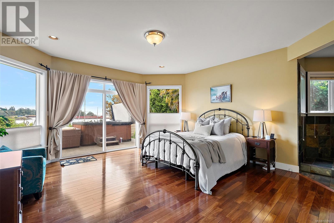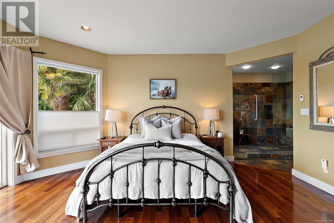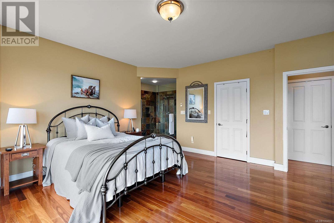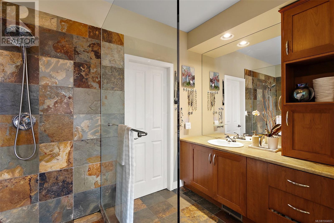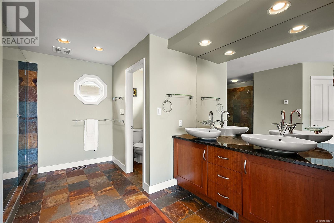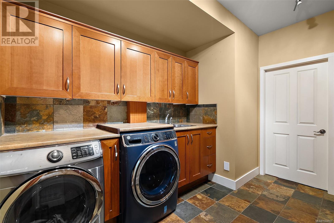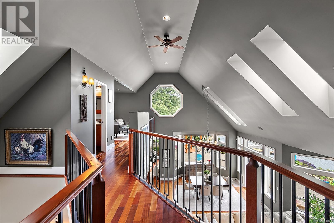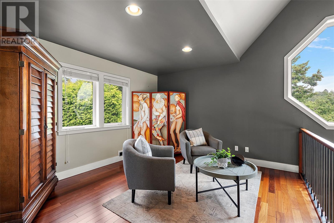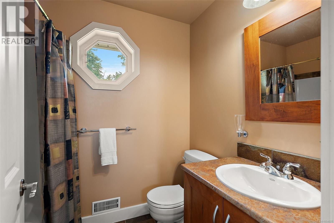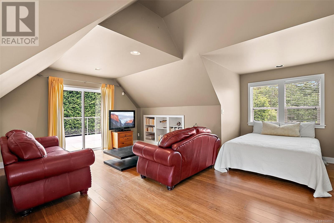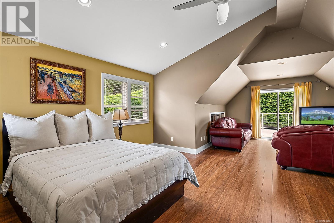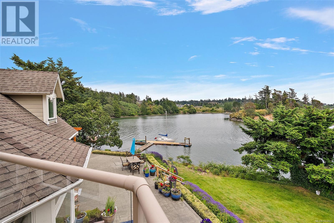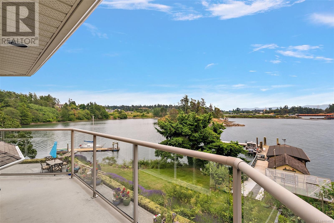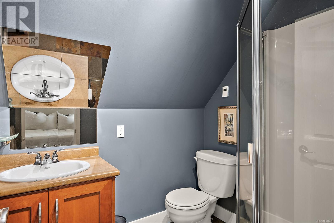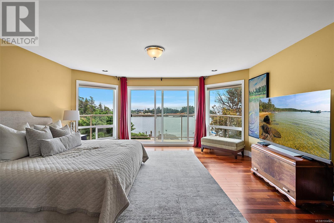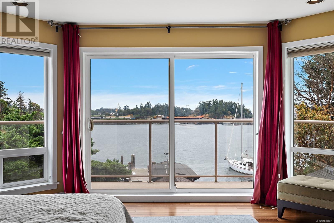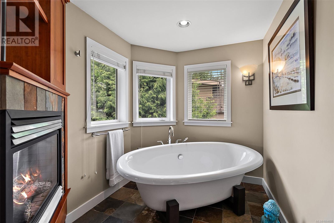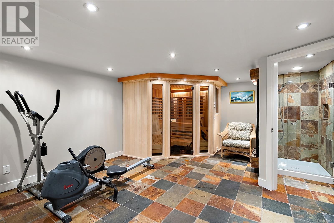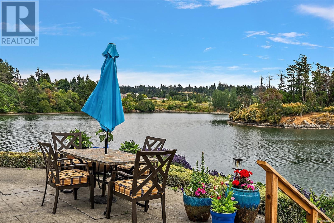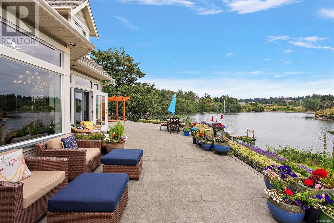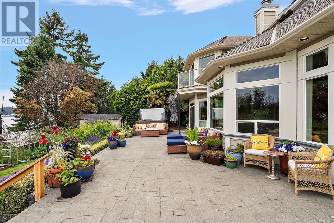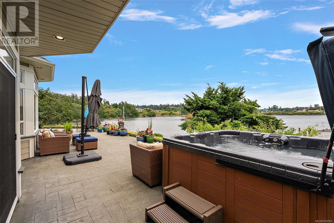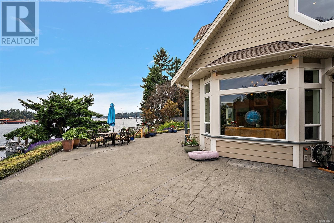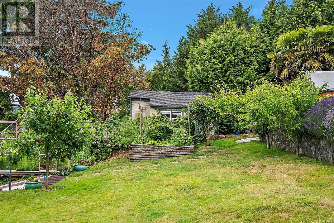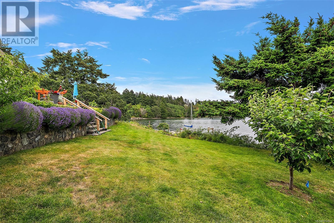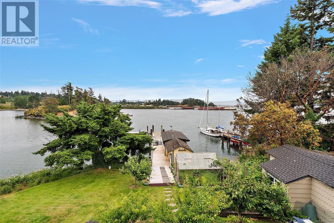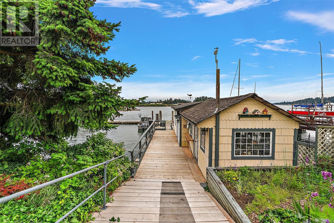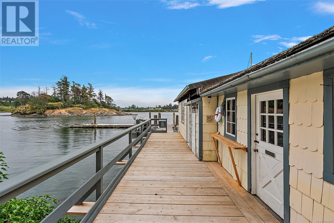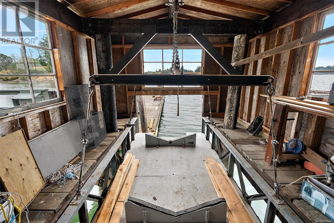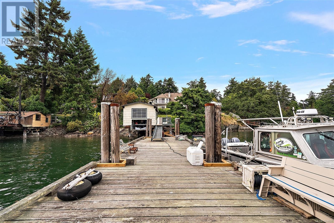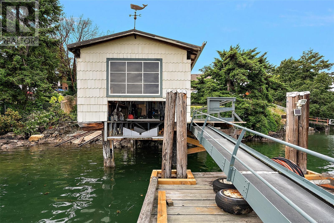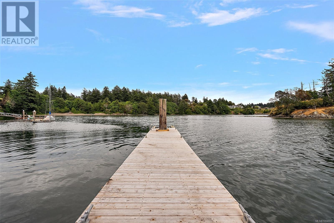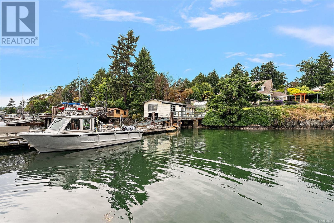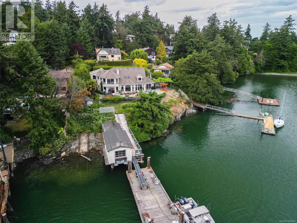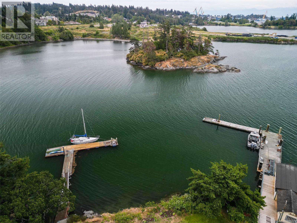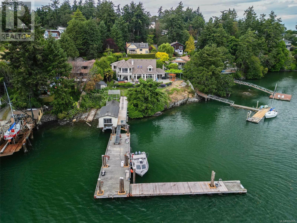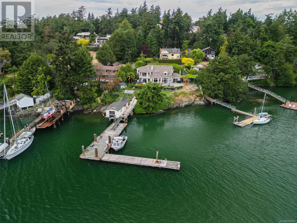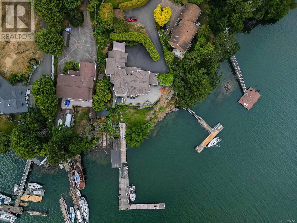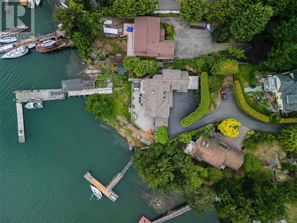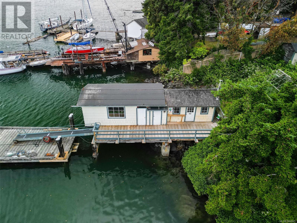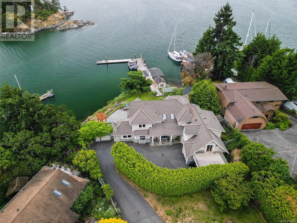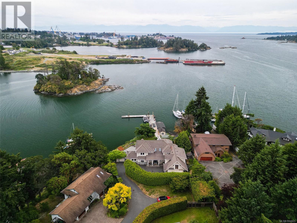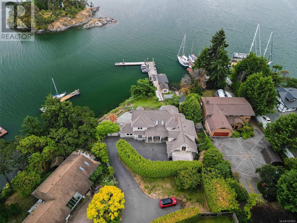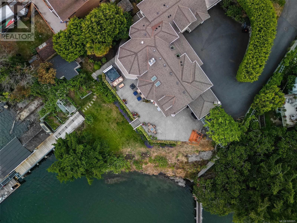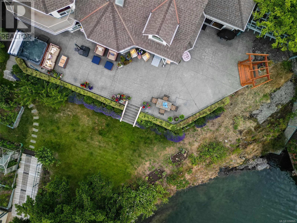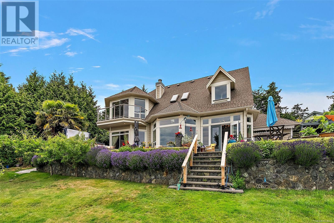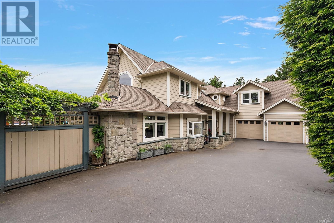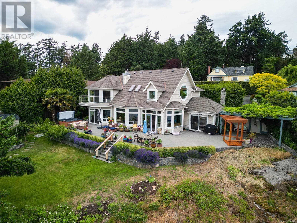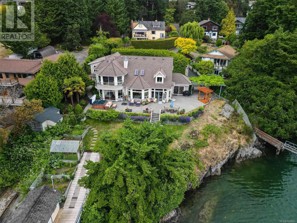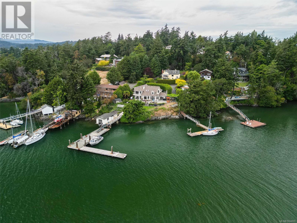3 Bedroom
5 Bathroom
4,808 ft2
Westcoast
Fireplace
Air Conditioned
Heat Pump
Waterfront On Ocean
$3,499,900
Perched at the very tip of Lighthouse Lane, this exceptional south-facing oceanfront estate offers unmatched privacy & panoramic views of the Olympic Mountains. With 170 feet of pristine waterfront & 220 feet of deep-water moorage, recently refurbished dock, plus boathouse with built-in lift for the avid angler, this is a rare opportunity to enjoy world class boating, fishing, & tide-to-table living. Custom-built, the luxurious executive home showcases soaring ceilings, a sun-soaked great room, & a gourmet kitchen complete with an eating bar. The thoughtful layout includes an Adobe-style fireplace in the living room, an expansive primary suite with spa-like ensuite w/ soaker tub, a loft-style office, guest quarters with a private lounge, home gym, sauna, and much, much more. Steps to Portage Park, Admirals Walk, The E&N rail trail, yet a world away in feel, this is a one-of-a-kind oceanfront sanctuary that redefines coastal living. (id:46156)
Property Details
|
MLS® Number
|
1004825 |
|
Property Type
|
Single Family |
|
Neigbourhood
|
View Royal |
|
Community Features
|
Pets Allowed, Family Oriented |
|
Features
|
Cul-de-sac, Private Setting, Other, Moorage |
|
Parking Space Total
|
6 |
|
Plan
|
Vis5418 |
|
Structure
|
Shed, Workshop, Patio(s) |
|
View Type
|
Mountain View, Ocean View |
|
Water Front Type
|
Waterfront On Ocean |
Building
|
Bathroom Total
|
5 |
|
Bedrooms Total
|
3 |
|
Architectural Style
|
Westcoast |
|
Constructed Date
|
2004 |
|
Cooling Type
|
Air Conditioned |
|
Fireplace Present
|
Yes |
|
Fireplace Total
|
3 |
|
Heating Fuel
|
Electric, Natural Gas, Wood, Other |
|
Heating Type
|
Heat Pump |
|
Size Interior
|
4,808 Ft2 |
|
Total Finished Area
|
4042 Sqft |
|
Type
|
House |
Land
|
Acreage
|
No |
|
Size Irregular
|
18513 |
|
Size Total
|
18513 Sqft |
|
Size Total Text
|
18513 Sqft |
|
Zoning Type
|
Residential |
Rooms
| Level |
Type |
Length |
Width |
Dimensions |
|
Second Level |
Balcony |
18 ft |
16 ft |
18 ft x 16 ft |
|
Second Level |
Bedroom |
13 ft |
13 ft |
13 ft x 13 ft |
|
Second Level |
Ensuite |
|
|
3-Piece |
|
Second Level |
Bathroom |
|
|
4-Piece |
|
Second Level |
Sitting Room |
14 ft |
12 ft |
14 ft x 12 ft |
|
Second Level |
Ensuite |
|
|
5-Piece |
|
Second Level |
Primary Bedroom |
17 ft |
16 ft |
17 ft x 16 ft |
|
Lower Level |
Gym |
20 ft |
13 ft |
20 ft x 13 ft |
|
Main Level |
Patio |
74 ft |
24 ft |
74 ft x 24 ft |
|
Main Level |
Patio |
31 ft |
29 ft |
31 ft x 29 ft |
|
Main Level |
Ensuite |
|
|
3-Piece |
|
Main Level |
Bedroom |
17 ft |
17 ft |
17 ft x 17 ft |
|
Main Level |
Living Room |
15 ft |
21 ft |
15 ft x 21 ft |
|
Main Level |
Dining Room |
14 ft |
18 ft |
14 ft x 18 ft |
|
Main Level |
Family Room |
13 ft |
13 ft |
13 ft x 13 ft |
|
Main Level |
Kitchen |
15 ft |
13 ft |
15 ft x 13 ft |
|
Main Level |
Laundry Room |
12 ft |
9 ft |
12 ft x 9 ft |
|
Main Level |
Bathroom |
|
|
2-Piece |
|
Main Level |
Entrance |
6 ft |
12 ft |
6 ft x 12 ft |
|
Other |
Workshop |
9 ft |
16 ft |
9 ft x 16 ft |
|
Other |
Workshop |
12 ft |
6 ft |
12 ft x 6 ft |
|
Additional Accommodation |
Living Room |
13 ft |
19 ft |
13 ft x 19 ft |
https://www.realtor.ca/real-estate/28547649/8-lighthouse-lane-view-royal-view-royal


