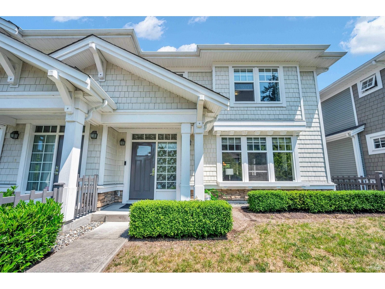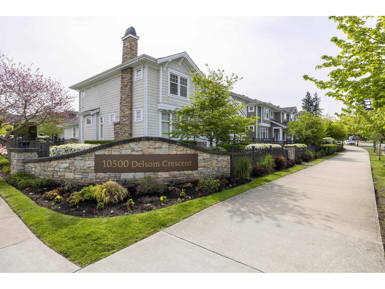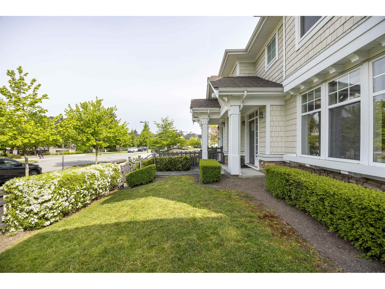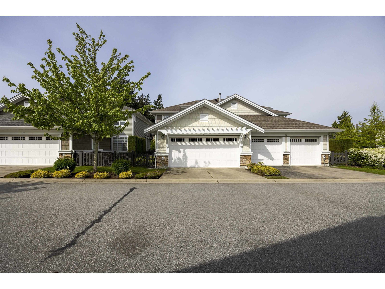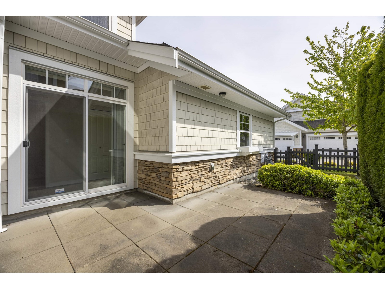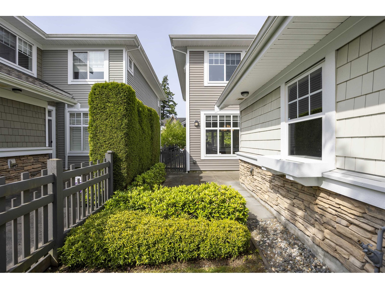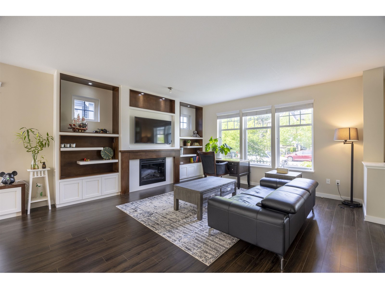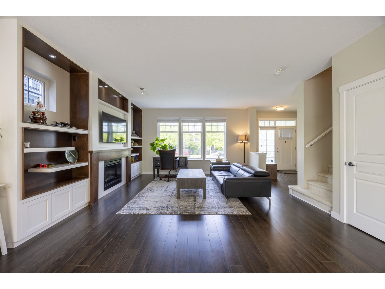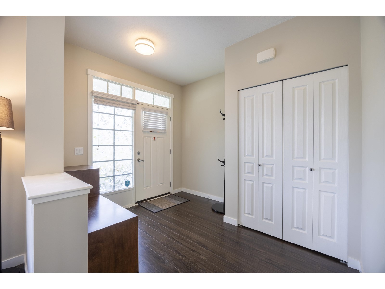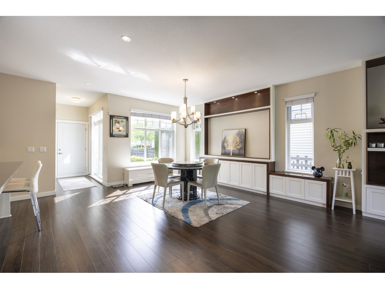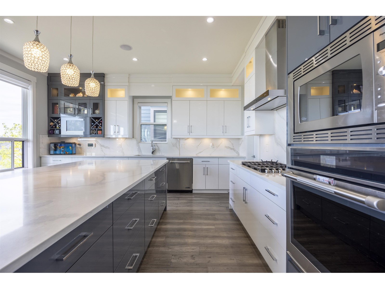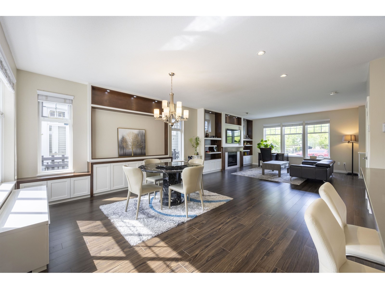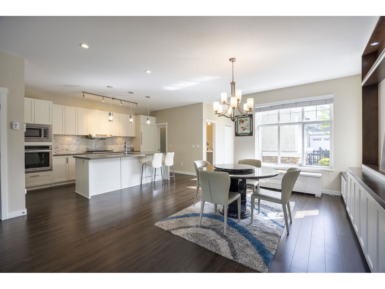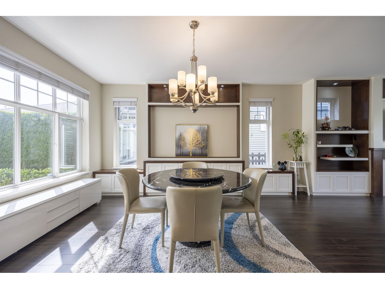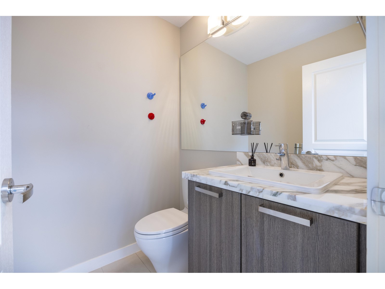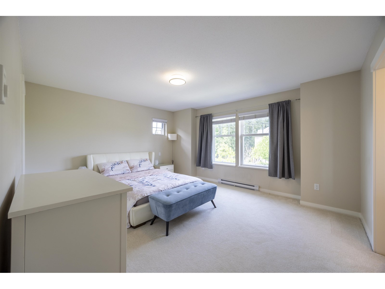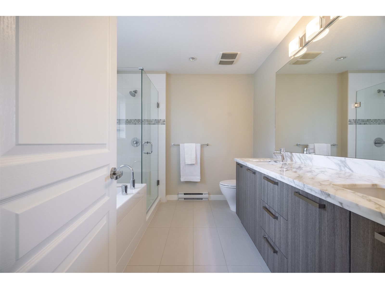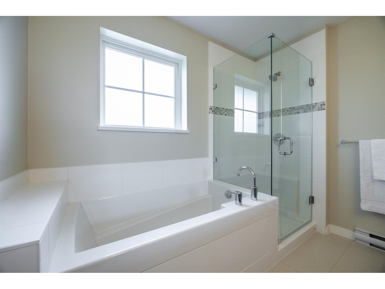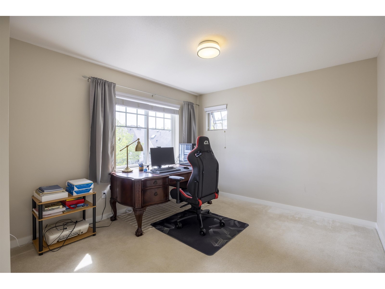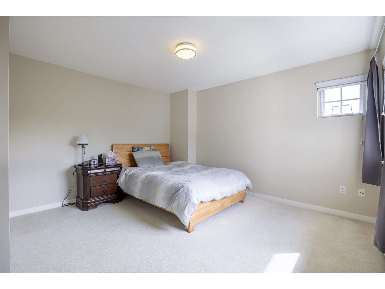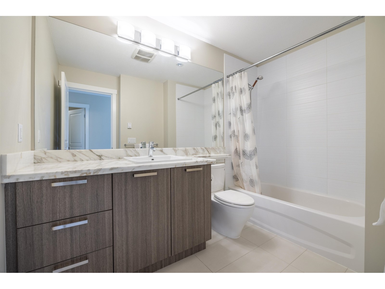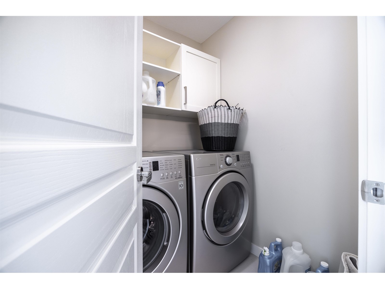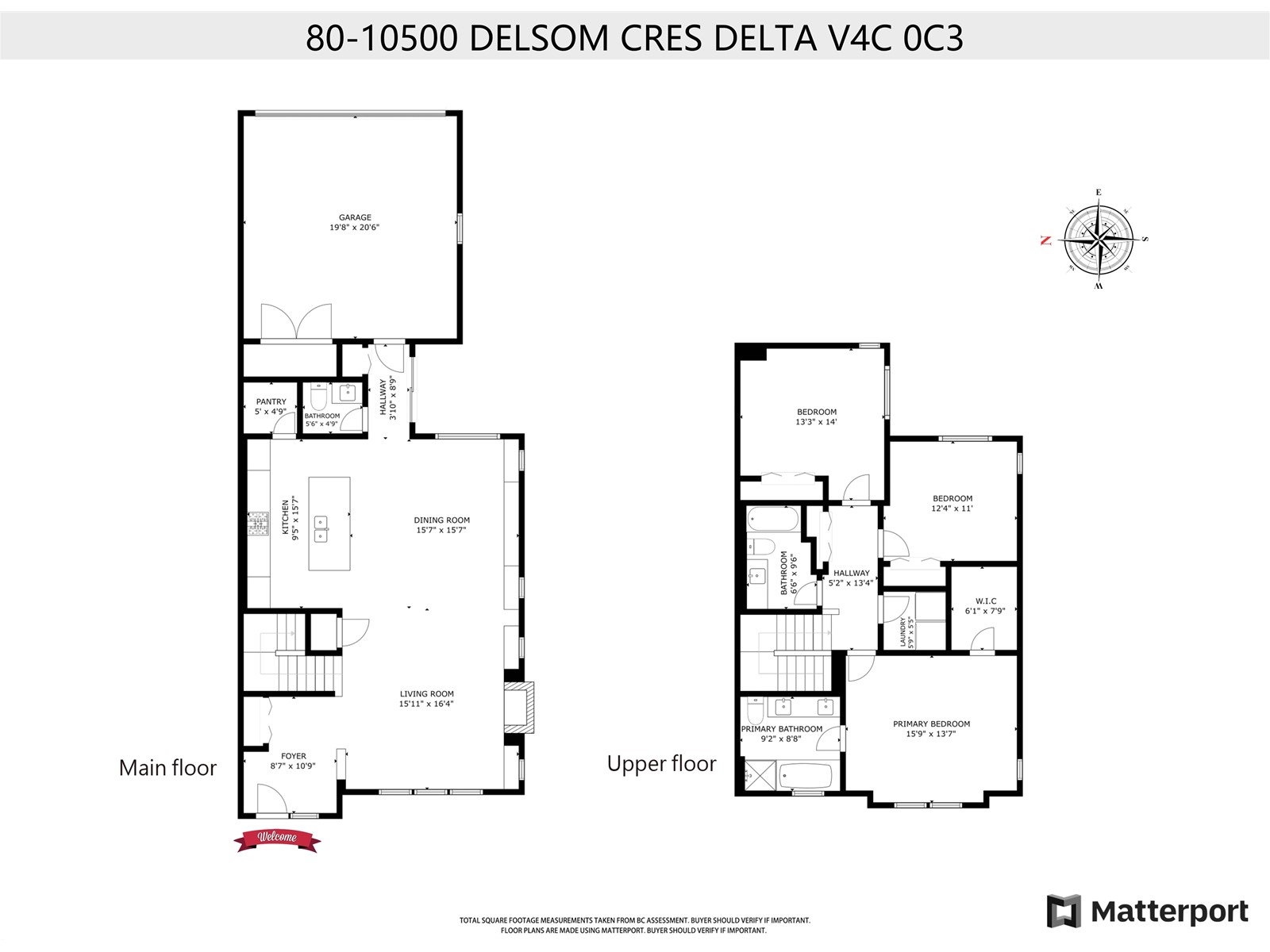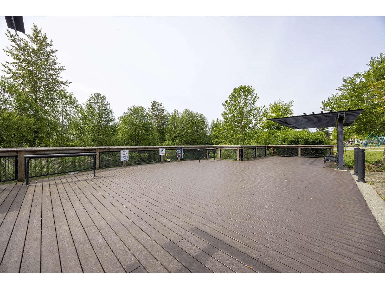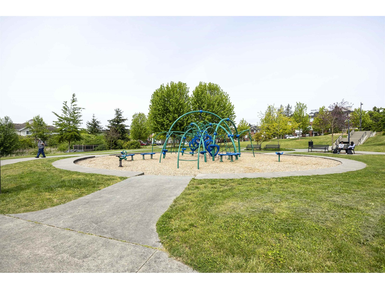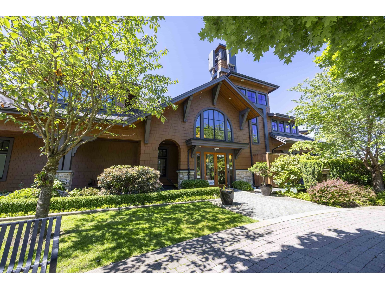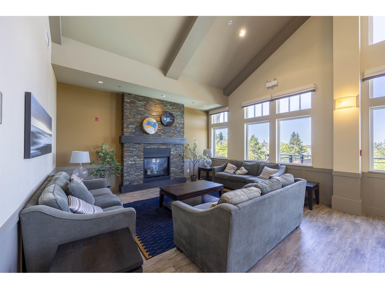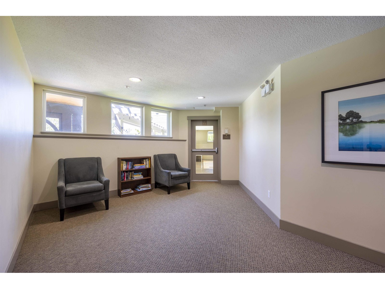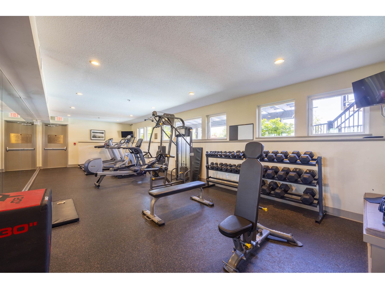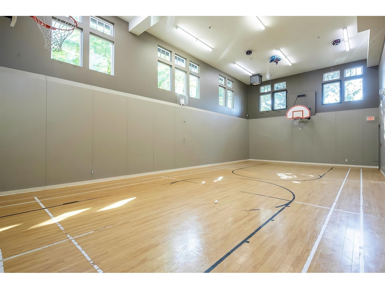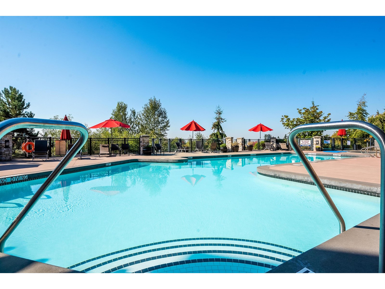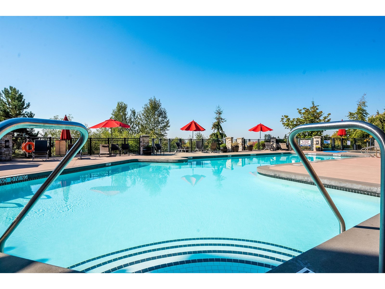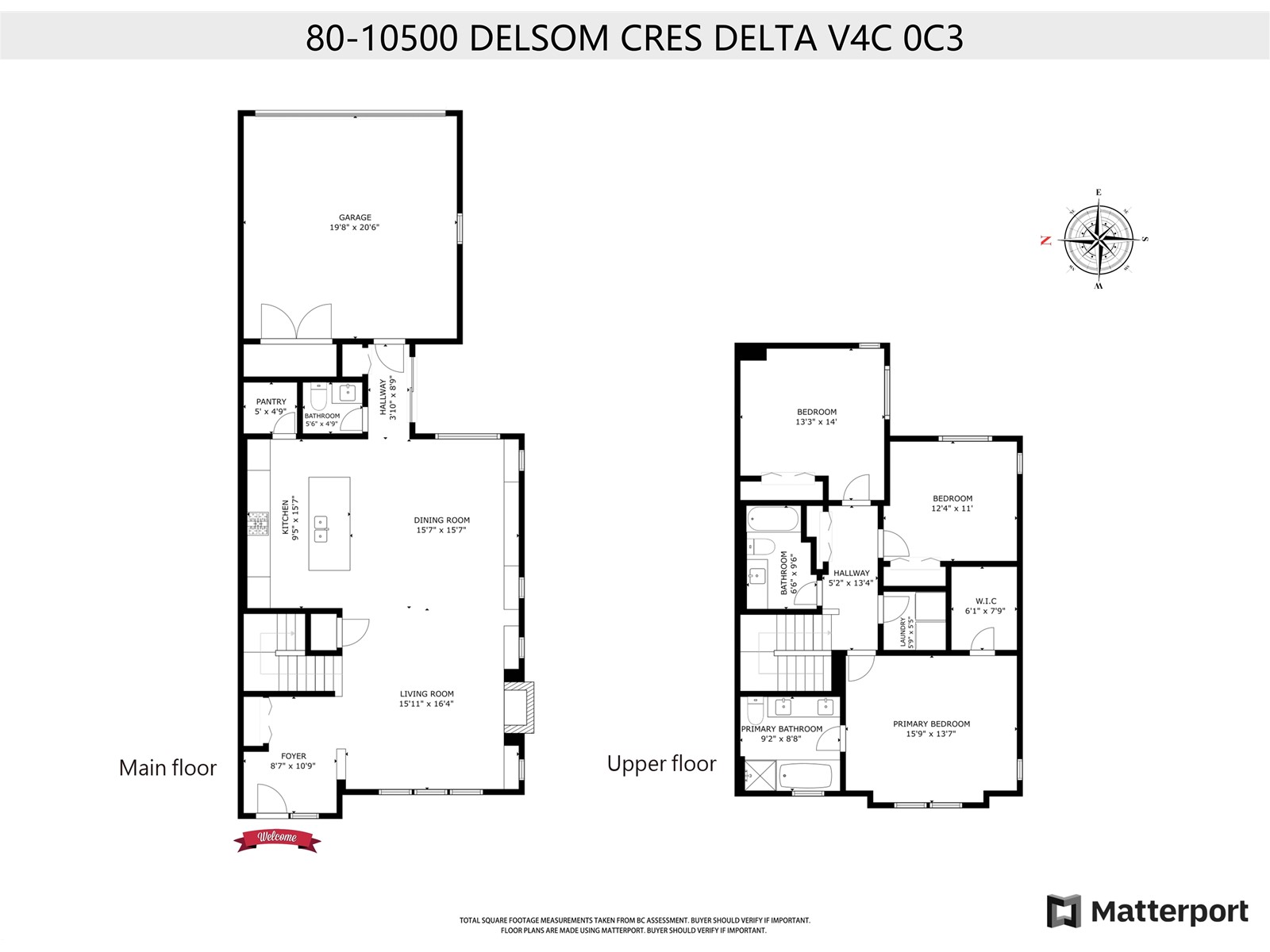3 Bedroom
3 Bathroom
1,916 ft2
2 Level
Fireplace
Outdoor Pool
$1,399,000Maintenance,
$604.28 Monthly
Welcome to Lakeside by Polygon, an exceptional townhome nestled in the heart of Sunstone, North Delta's distinguished master-planned community. This 1,916 sf. home features a bright, open floor plan on the main level with warm laminate flooring throughout the living, dining, and kitchen areas. The living room includes a cozy fireplace, while the modern kitchen boasts stainless steel appliances, stone countertops, and a gas cooktop. The main floor also offers a pantry, powder room, additional storage, and access to a double car garage, fenced garden, and private patio. Upstairs, you'll find a primary bedroom with a walk-in closet and en-suite, along with two additional spacious bedrooms, a bathroom, and a convenient laundry area. (id:46156)
Property Details
|
MLS® Number
|
R3004892 |
|
Property Type
|
Single Family |
|
Community Features
|
Pets Allowed With Restrictions, Rentals Allowed With Restrictions |
|
Parking Space Total
|
2 |
|
Pool Type
|
Outdoor Pool |
Building
|
Bathroom Total
|
3 |
|
Bedrooms Total
|
3 |
|
Age
|
11 Years |
|
Amenities
|
Clubhouse, Exercise Centre, Guest Suite, Laundry - In Suite, Whirlpool |
|
Architectural Style
|
2 Level |
|
Basement Development
|
Unknown |
|
Basement Features
|
Unknown |
|
Basement Type
|
None (unknown) |
|
Construction Style Attachment
|
Attached |
|
Fireplace Present
|
Yes |
|
Fireplace Total
|
1 |
|
Heating Fuel
|
Electric |
|
Size Interior
|
1,916 Ft2 |
|
Type
|
Row / Townhouse |
|
Utility Water
|
Municipal Water |
Parking
Land
|
Acreage
|
No |
|
Sewer
|
Sanitary Sewer |
Utilities
|
Electricity
|
Available |
|
Natural Gas
|
Available |
|
Water
|
Available |
https://www.realtor.ca/real-estate/28338513/80-10500-delsom-crescent-delta


