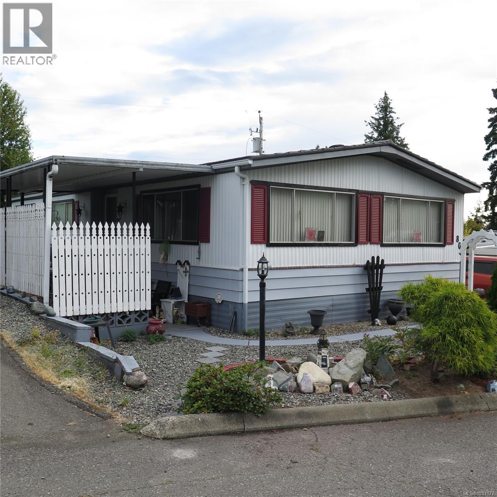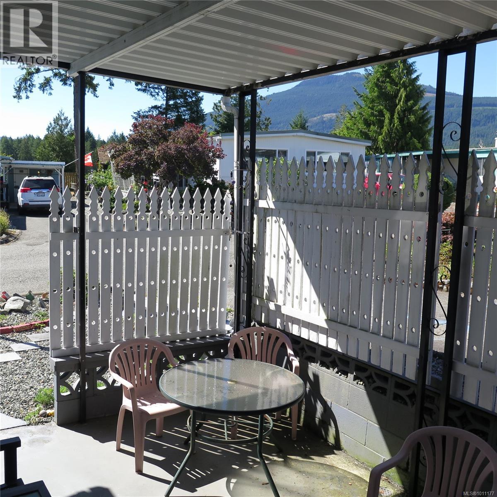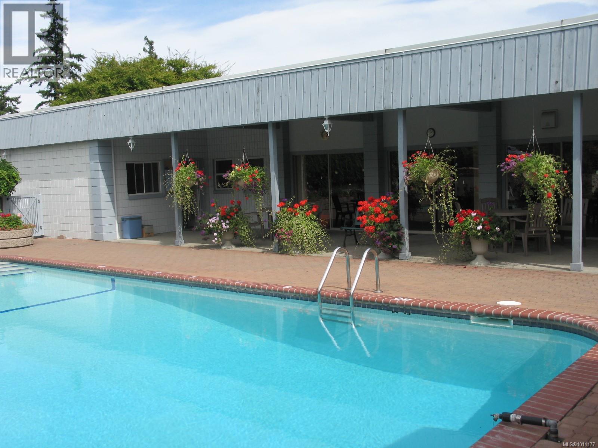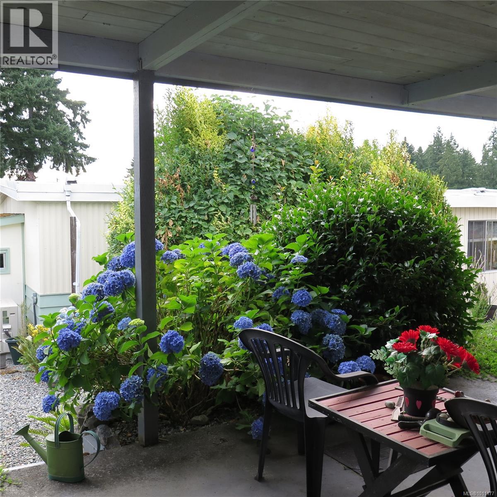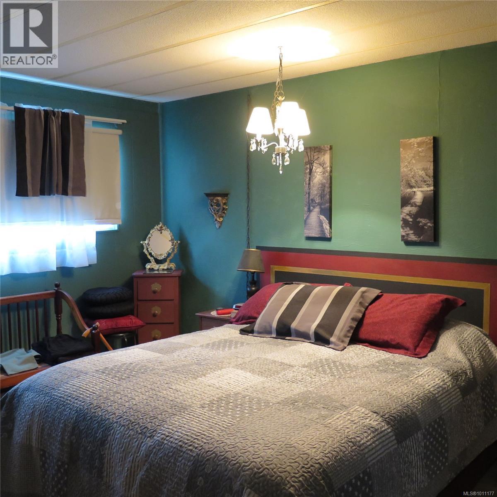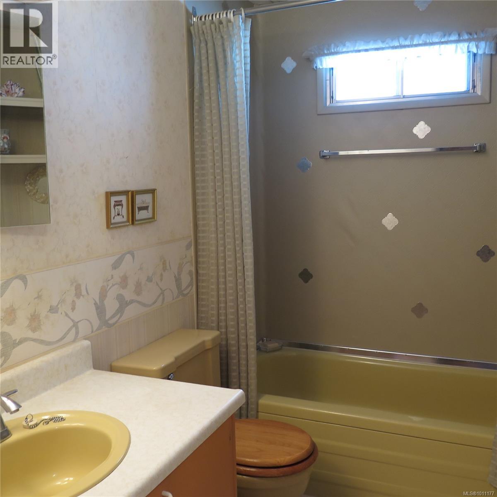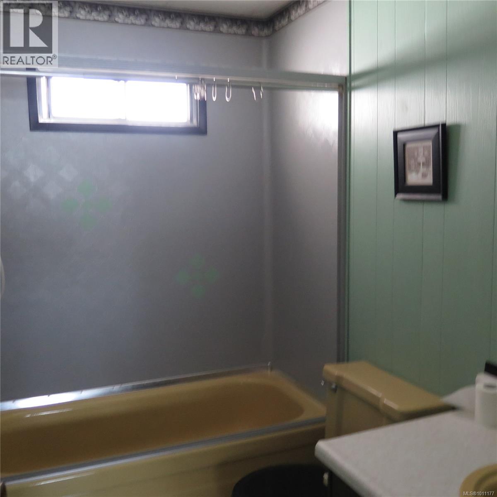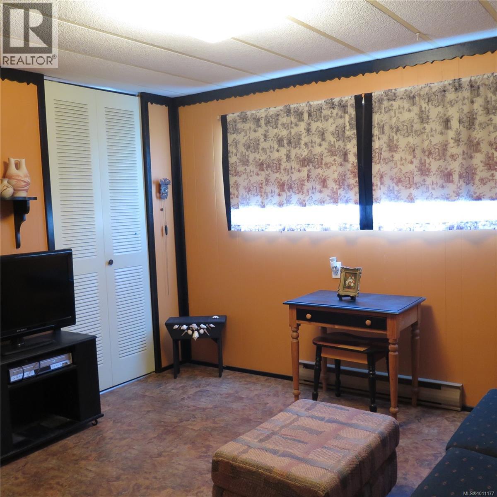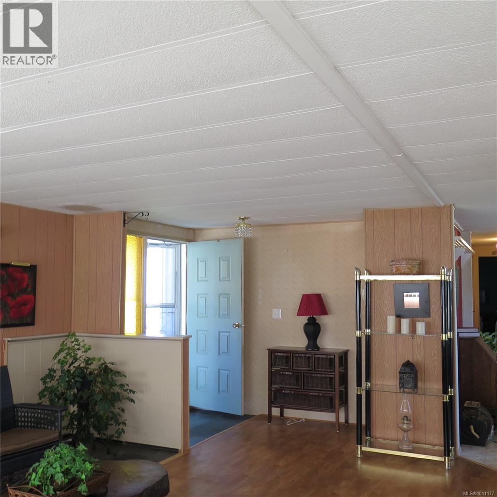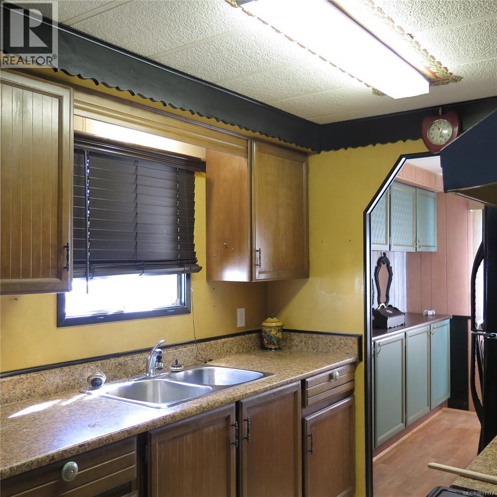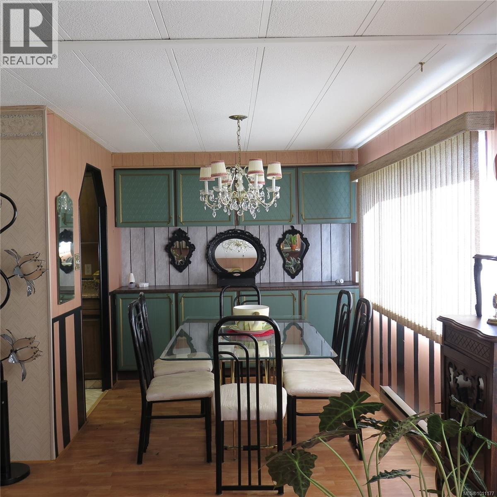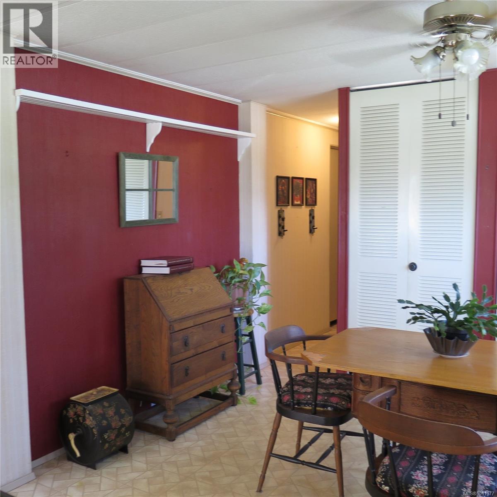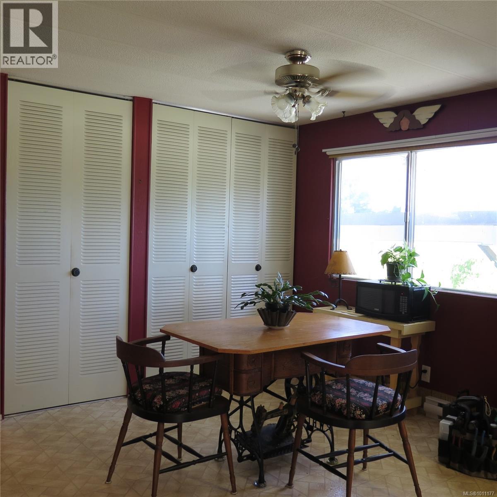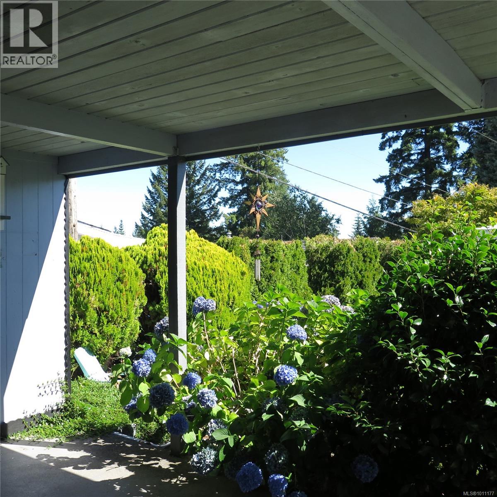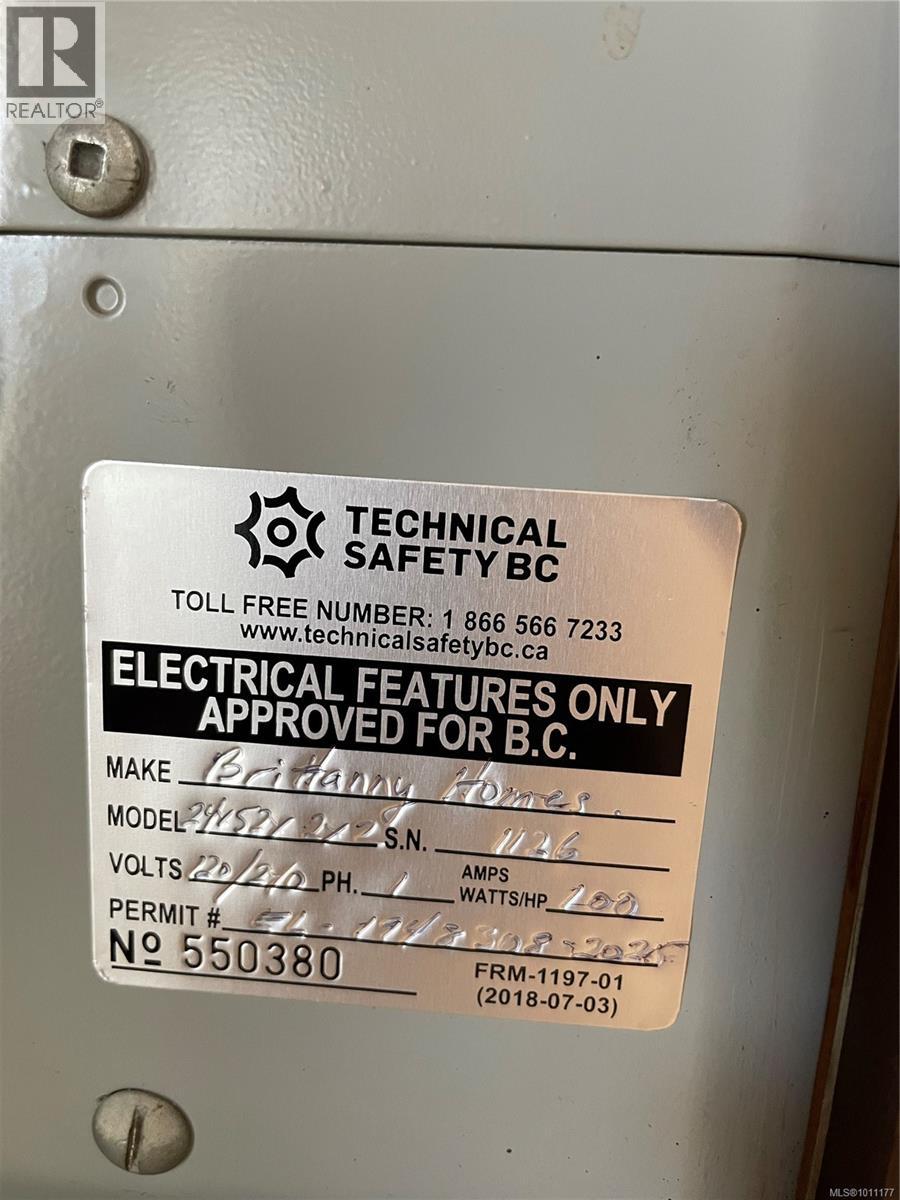2 Bedroom
2 Bathroom
1,200 ft2
None
Baseboard Heaters
$239,900Maintenance,
$550 Monthly
Priced to sell at over 8$80,000 than assessed, this large 2 bedroom, 2 bath double wide located in the annex at Town and Country Mobile Home Park. All rooms are a generous size with the primary bedroom boasting it's own ensuite and decent sized walk in closet. Plenty of storage; indoor and out. Built in cabinets in dining area. Carport and 2 storage sheds on the east side of the home with large private patio area on the west side of the home. There is a metal roof, and newer laminate flooring. This is a 55 plus park with 2 small pets (under 10 Kg.) welcome with park approval. There is vehicle storage, a community club house with lots of social activities and and outdoor swimming pool. Park is conveniently located just south of Ladysmith and is on a bus route (id:46156)
Property Details
|
MLS® Number
|
1011177 |
|
Property Type
|
Single Family |
|
Neigbourhood
|
Ladysmith |
|
Community Features
|
Pets Allowed With Restrictions, Age Restrictions |
|
Parking Space Total
|
2 |
|
Structure
|
Shed |
Building
|
Bathroom Total
|
2 |
|
Bedrooms Total
|
2 |
|
Constructed Date
|
1975 |
|
Cooling Type
|
None |
|
Heating Fuel
|
Electric |
|
Heating Type
|
Baseboard Heaters |
|
Size Interior
|
1,200 Ft2 |
|
Total Finished Area
|
1200 Sqft |
|
Type
|
Manufactured Home |
Parking
Land
|
Acreage
|
No |
|
Size Irregular
|
3000 |
|
Size Total
|
3000 Sqft |
|
Size Total Text
|
3000 Sqft |
|
Zoning Type
|
Other |
Rooms
| Level |
Type |
Length |
Width |
Dimensions |
|
Main Level |
Bathroom |
|
|
4-Piece |
|
Main Level |
Ensuite |
|
|
4-Piece |
|
Main Level |
Bedroom |
12 ft |
12 ft |
12 ft x 12 ft |
|
Main Level |
Primary Bedroom |
14 ft |
12 ft |
14 ft x 12 ft |
|
Main Level |
Living Room |
20 ft |
14 ft |
20 ft x 14 ft |
|
Main Level |
Dining Room |
10 ft |
8 ft |
10 ft x 8 ft |
|
Main Level |
Dining Nook |
8 ft |
8 ft |
8 ft x 8 ft |
|
Main Level |
Kitchen |
8 ft |
8 ft |
8 ft x 8 ft |
https://www.realtor.ca/real-estate/28742979/80-10980-westdowne-rd-ladysmith-ladysmith


