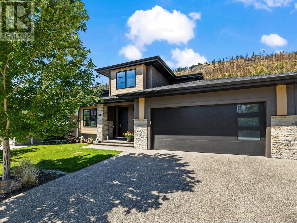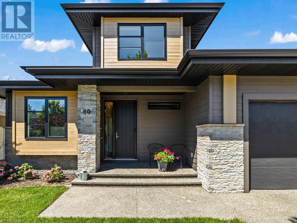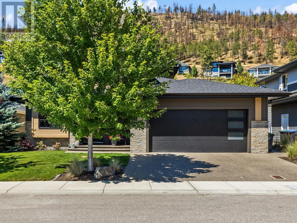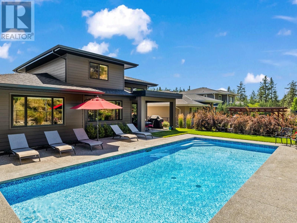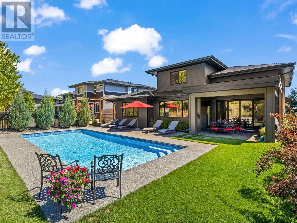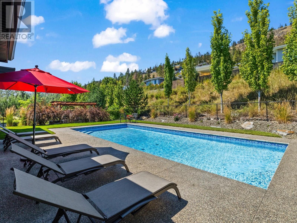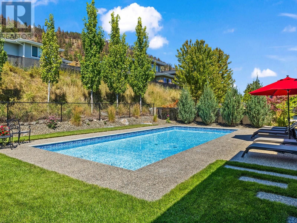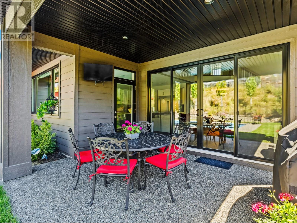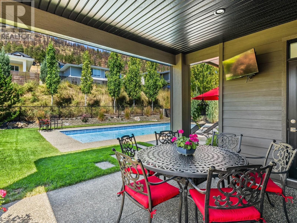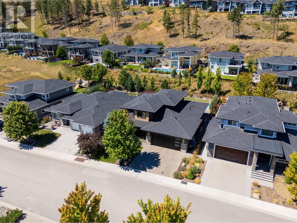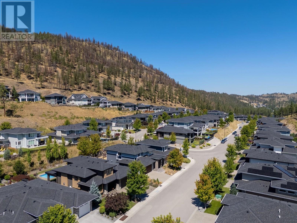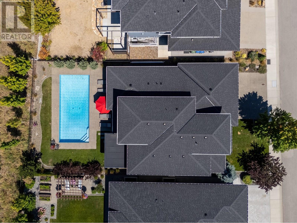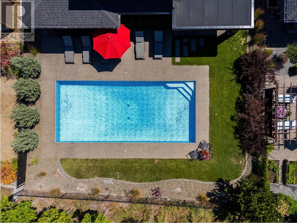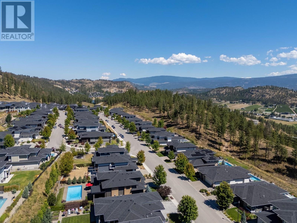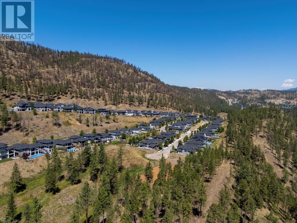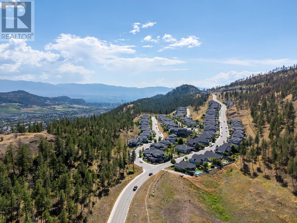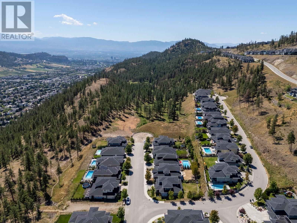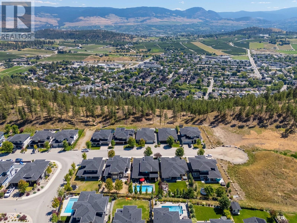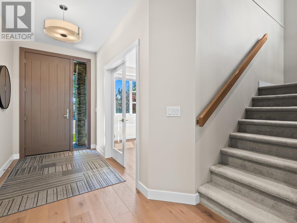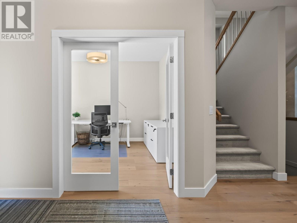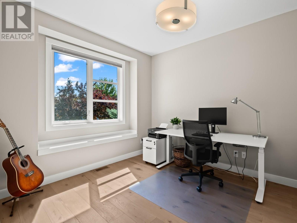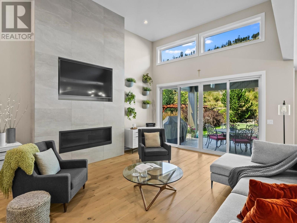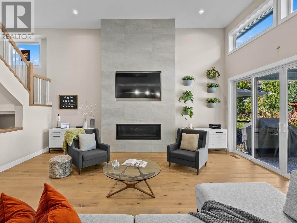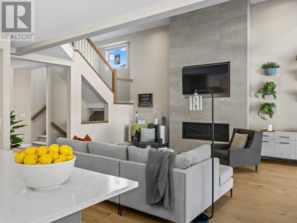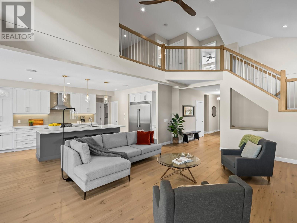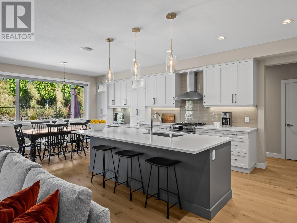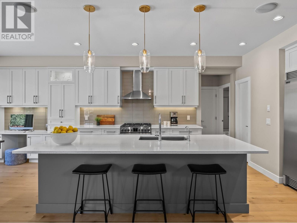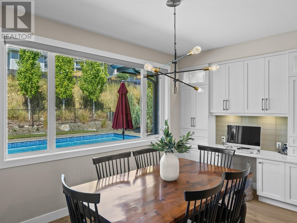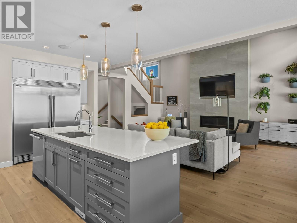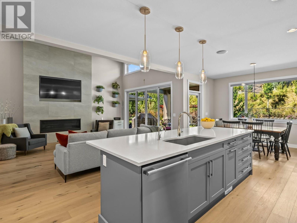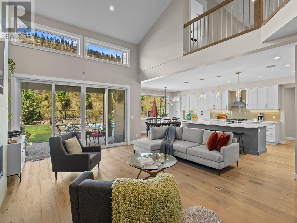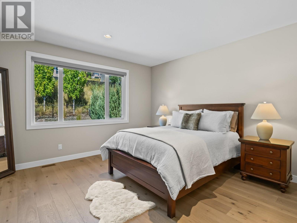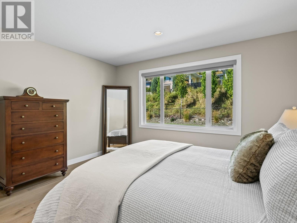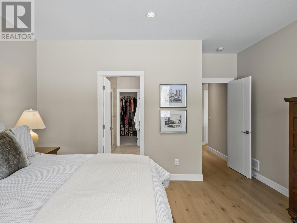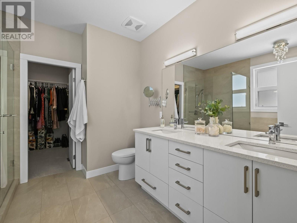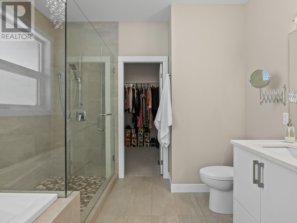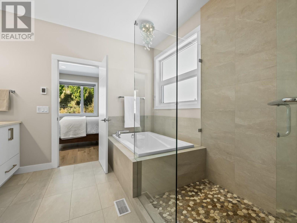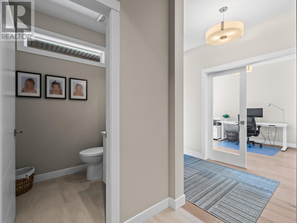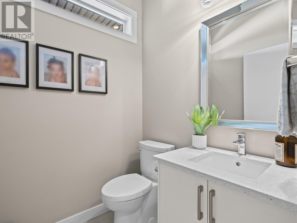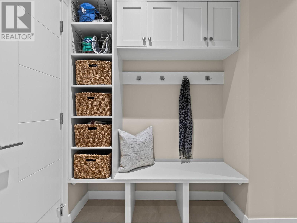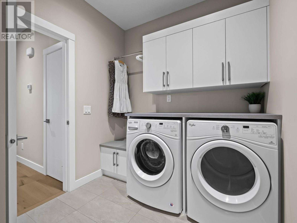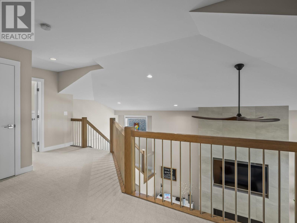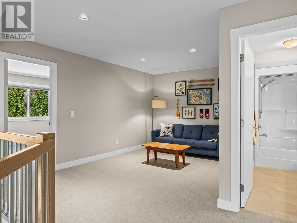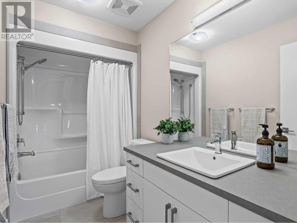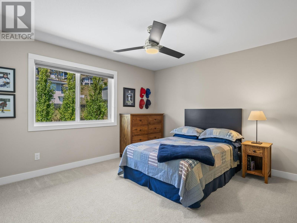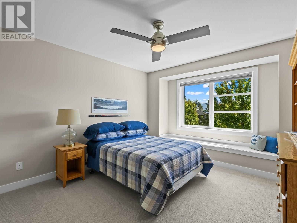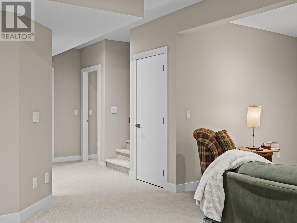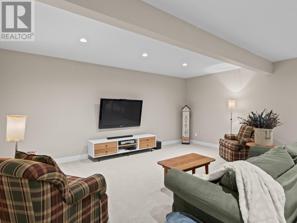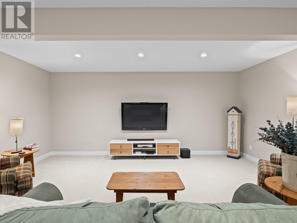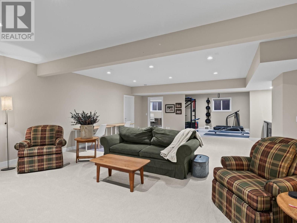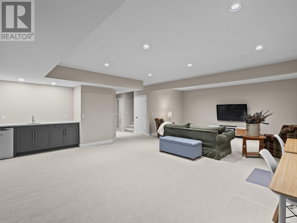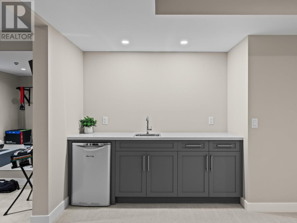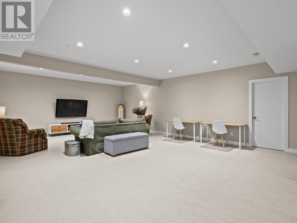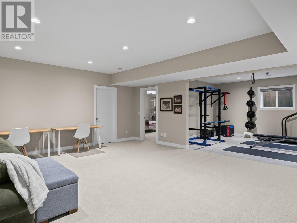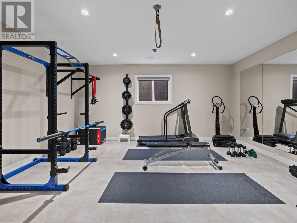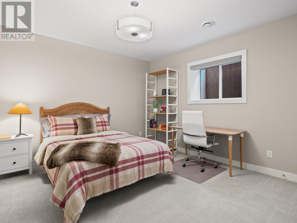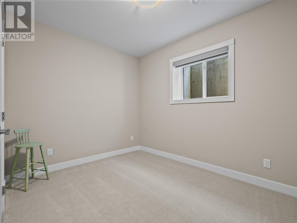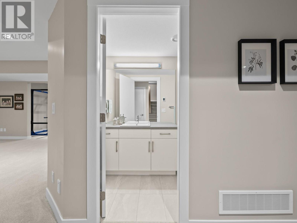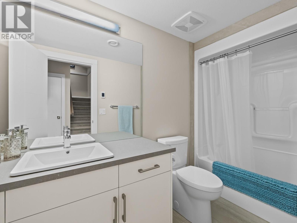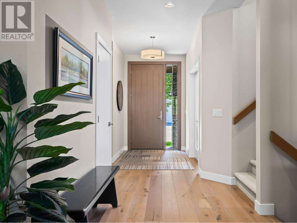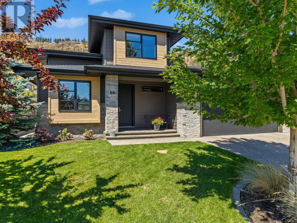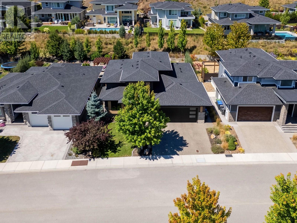5 Bedroom
4 Bathroom
3,939 ft2
Fireplace
Inground Pool
Central Air Conditioning
Forced Air, See Remarks
Underground Sprinkler
$1,649,900
Live in the heart of Wilden, where forest trails, fresh air, and modern luxury blend into an unmatched lifestyle. This 5-bed, 4-bath custom home offers nearly 4,000 sq ft of beautifully finished space, designed for both entertaining and everyday ease. Gather in the expansive living room with oversized sliders opening to a covered patio, sport pool, and lush, professionally landscaped yard. The chef’s kitchen shines with custom cabinetry, quartz countertops, a gas range, and a premium side-by-side fridge/freezer. A dedicated office, main floor laundry, and custom mudroom add functionality to style. Retreat to the serene primary suite with heated tile floors and a spa-like ensuite. Upstairs offers two spacious bedrooms and a cozy family loft, while the basement features a rec room, wet bar, gym, and two more bedrooms—perfect for guests or teens. Extras include oil-finished hardwood, custom window coverings, central vac with kitchen dustpan, built-in speaker system, underground sprinklers, and warranty. Surrounded by nature and close to schools, lakes, and downtown—this is your forever home in Wilden. Come see it in person—homes like this don’t come around often. (id:46156)
Property Details
|
MLS® Number
|
10357409 |
|
Property Type
|
Single Family |
|
Neigbourhood
|
Wilden |
|
Features
|
Central Island |
|
Parking Space Total
|
4 |
|
Pool Type
|
Inground Pool |
Building
|
Bathroom Total
|
4 |
|
Bedrooms Total
|
5 |
|
Appliances
|
Refrigerator, Dishwasher, Oven - Electric, Range - Gas, Hood Fan, Washer & Dryer |
|
Constructed Date
|
2018 |
|
Construction Style Attachment
|
Detached |
|
Cooling Type
|
Central Air Conditioning |
|
Fire Protection
|
Smoke Detector Only |
|
Fireplace Fuel
|
Gas |
|
Fireplace Present
|
Yes |
|
Fireplace Type
|
Unknown |
|
Flooring Type
|
Carpeted, Hardwood, Tile |
|
Half Bath Total
|
1 |
|
Heating Fuel
|
Other |
|
Heating Type
|
Forced Air, See Remarks |
|
Roof Material
|
Asphalt Shingle |
|
Roof Style
|
Unknown |
|
Stories Total
|
2 |
|
Size Interior
|
3,939 Ft2 |
|
Type
|
House |
|
Utility Water
|
Municipal Water |
Parking
Land
|
Acreage
|
No |
|
Landscape Features
|
Underground Sprinkler |
|
Sewer
|
Municipal Sewage System |
|
Size Irregular
|
0.16 |
|
Size Total
|
0.16 Ac|under 1 Acre |
|
Size Total Text
|
0.16 Ac|under 1 Acre |
|
Zoning Type
|
Unknown |
Rooms
| Level |
Type |
Length |
Width |
Dimensions |
|
Second Level |
Family Room |
|
|
15'3'' x 10'1'' |
|
Second Level |
Bedroom |
|
|
11'8'' x 9'9'' |
|
Second Level |
Bedroom |
|
|
12'10'' x 11'7'' |
|
Second Level |
4pc Bathroom |
|
|
10'0'' x 4'11'' |
|
Basement |
Utility Room |
|
|
9'4'' x 5'9'' |
|
Basement |
Storage |
|
|
14'4'' x 7'1'' |
|
Basement |
Recreation Room |
|
|
28'11'' x 19'6'' |
|
Basement |
Gym |
|
|
17'6'' x 13'8'' |
|
Basement |
Bedroom |
|
|
11'8'' x 9'9'' |
|
Basement |
Bedroom |
|
|
15'0'' x 13'9'' |
|
Basement |
4pc Bathroom |
|
|
10'9'' x 4'11'' |
|
Main Level |
Primary Bedroom |
|
|
16'11'' x 14'5'' |
|
Main Level |
Office |
|
|
12'6'' x 9'11'' |
|
Main Level |
Mud Room |
|
|
14'0'' x 13'8'' |
|
Main Level |
Living Room |
|
|
20'1'' x 16'4'' |
|
Main Level |
Laundry Room |
|
|
7'4'' x 6'10'' |
|
Main Level |
Kitchen |
|
|
16'9'' x 13'3'' |
|
Main Level |
Foyer |
|
|
18'4'' x 7'5'' |
|
Main Level |
Dining Room |
|
|
15'0'' x 9'4'' |
|
Main Level |
5pc Ensuite Bath |
|
|
10'11'' x 10'4'' |
|
Main Level |
2pc Bathroom |
|
|
5'6'' x 5'0'' |
https://www.realtor.ca/real-estate/28682122/80-forest-edge-drive-kelowna-wilden


