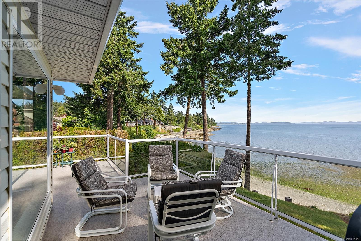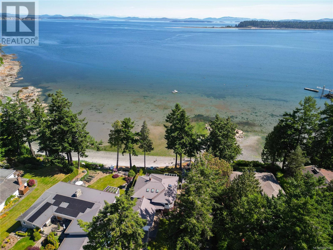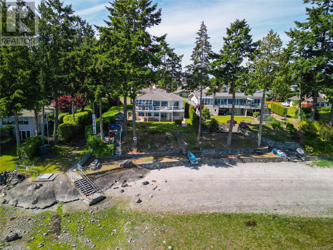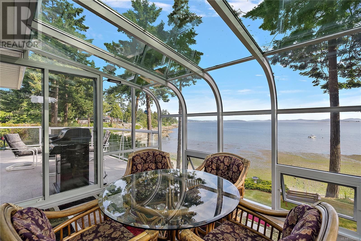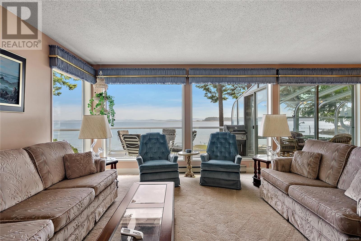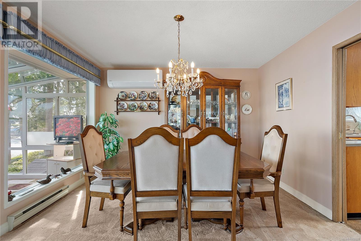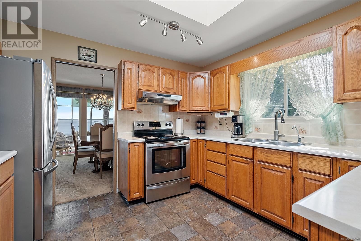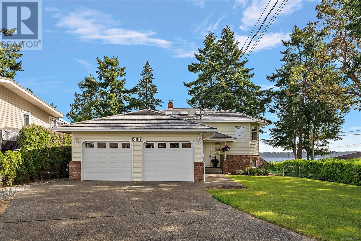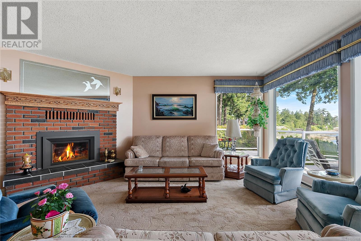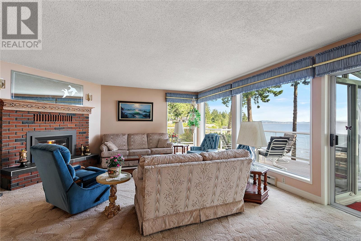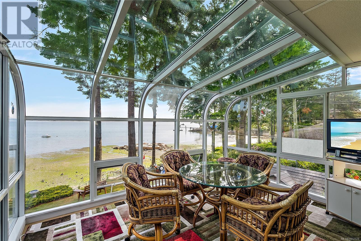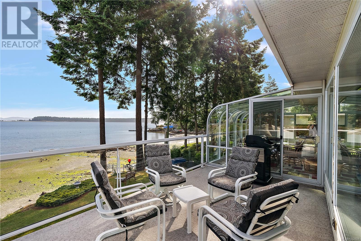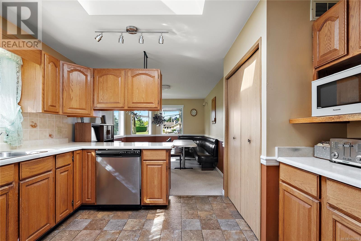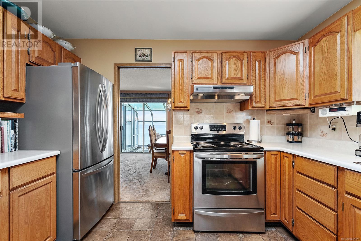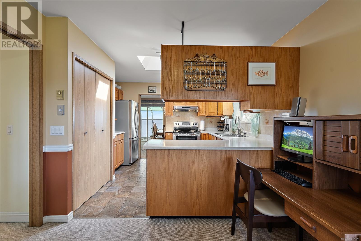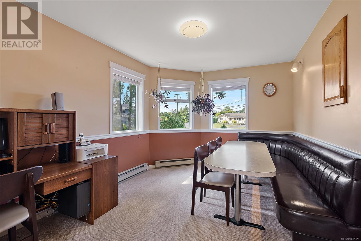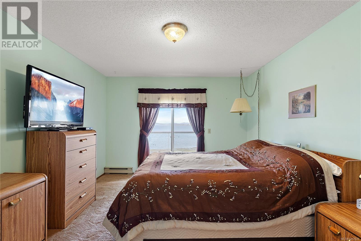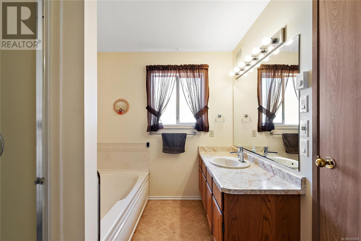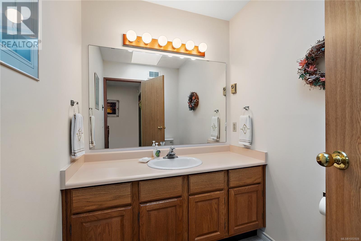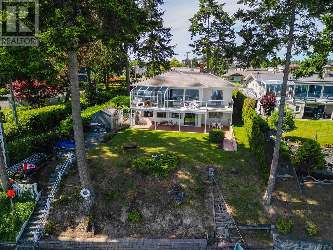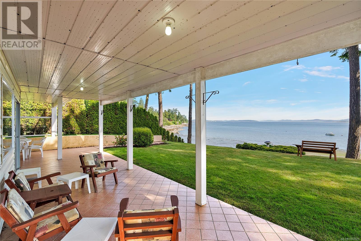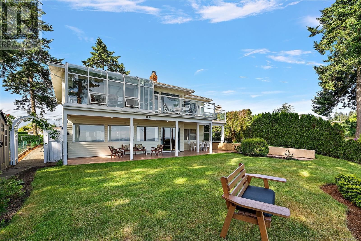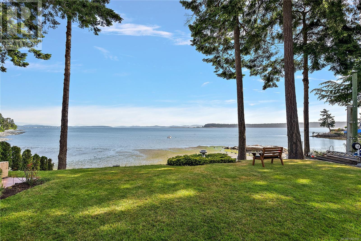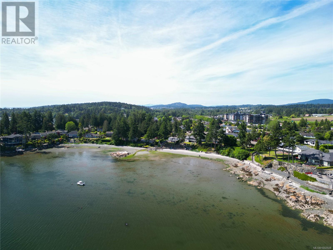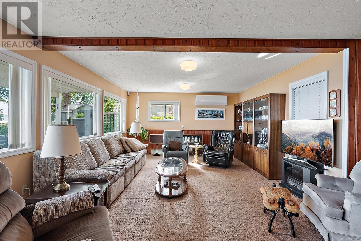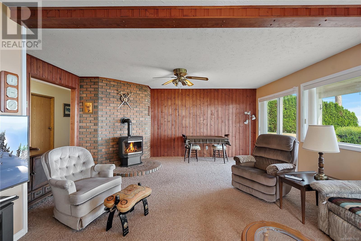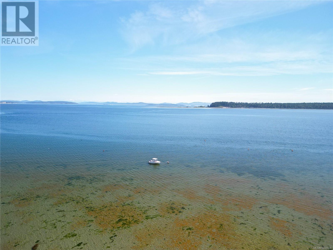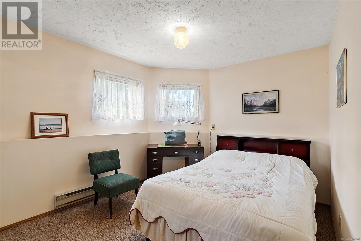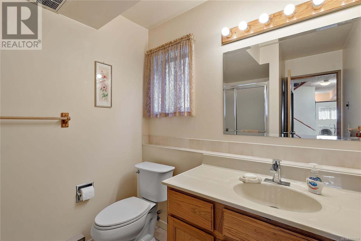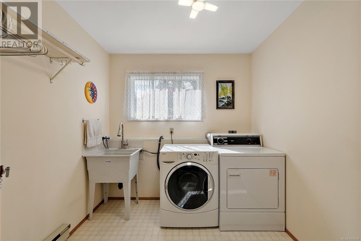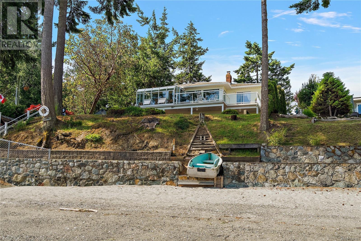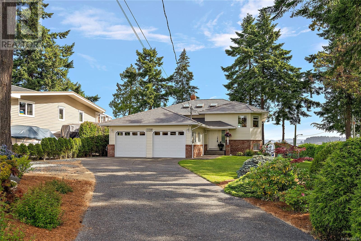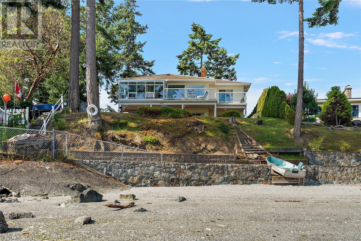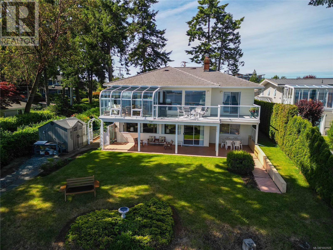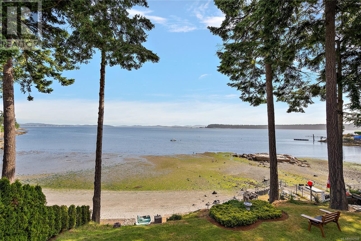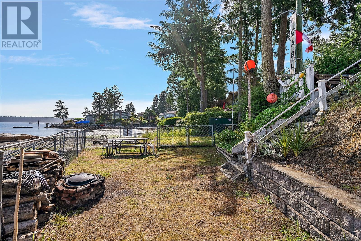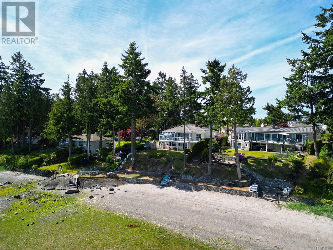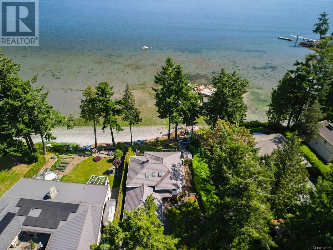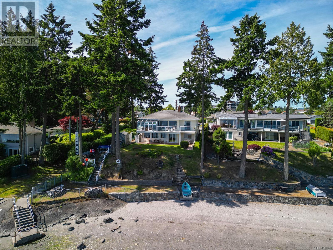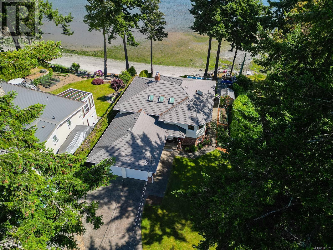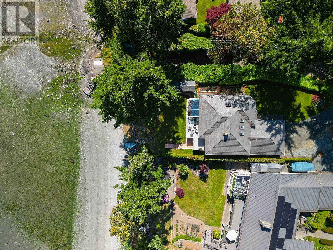3 Bedroom
3 Bathroom
2,736 ft2
Westcoast
Fireplace
Air Conditioned
Baseboard Heaters, Heat Pump
Waterfront On Ocean
$2,250,000
Experience Unparalleled Waterfront Living at 8001 Arthur Drive! Discover an exceptional opportunity to own a very usable walk-on waterfront property in Central Saanich. This stunning 2,467 sq ft home offers direct access to a beautiful beach, perfect for kayaking, beach activities, such as fish-frys and evenings around the fire pit, embracing a vibrant coastal lifestyle. Enjoy the convenience of being close to Saanichton's shopping, amenities, and transit, with the charming vibrancy of Sidney by the Sea just a short 15-minute drive away. Step inside and be captivated by amazing water views from nearly every room. The fabulous sunroom and expansive deck create an ideal setting for seamless indoor/outdoor living and entertaining, allowing you to fully immerse yourself in the breathtaking surroundings. The thoughtfully designed upper level boasts a formal living room with a cozy gas fireplace, commanding ocean views, and direct access to the deck and sunroom. This level also features a spacious dining room, a well-appointed kitchen with skylights and a large eating area, plus a convenient primary bedroom on the main floor complete with a 4-piece ensuite bath and a walk-in closet. The lower level extends your living space with a large family room featuring a gas stove and walk-out access, two additional comfortable bedrooms, and a three-piece bath. There is a two-car garage and ample RV parking. Enjoy year-round comfort and efficiency thanks to a heat pump providing optimal heating and cooling. This home is strategically situated to offer natural protection from prevailing south-east winds, ensuring your enjoyment of the outdoor spaces. A durable metal roof adds to the property's longevity and low maintenance. This is more than a home; it's a waterfront dream come true. (id:46156)
Property Details
|
MLS® Number
|
1002928 |
|
Property Type
|
Single Family |
|
Neigbourhood
|
Saanichton |
|
Features
|
Central Location, Other |
|
Parking Space Total
|
3 |
|
Plan
|
Vip45439 |
|
Structure
|
Shed, Patio(s) |
|
View Type
|
Ocean View |
|
Water Front Type
|
Waterfront On Ocean |
Building
|
Bathroom Total
|
3 |
|
Bedrooms Total
|
3 |
|
Architectural Style
|
Westcoast |
|
Constructed Date
|
1988 |
|
Cooling Type
|
Air Conditioned |
|
Fireplace Present
|
Yes |
|
Fireplace Total
|
2 |
|
Heating Fuel
|
Electric |
|
Heating Type
|
Baseboard Heaters, Heat Pump |
|
Size Interior
|
2,736 Ft2 |
|
Total Finished Area
|
2467 Sqft |
|
Type
|
House |
Land
|
Access Type
|
Road Access |
|
Acreage
|
No |
|
Size Irregular
|
11326 |
|
Size Total
|
11326 Sqft |
|
Size Total Text
|
11326 Sqft |
|
Zoning Type
|
Residential |
Rooms
| Level |
Type |
Length |
Width |
Dimensions |
|
Lower Level |
Patio |
|
|
15' x 11' |
|
Lower Level |
Patio |
|
|
28' x 10' |
|
Lower Level |
Storage |
|
|
16' x 10' |
|
Lower Level |
Storage |
|
|
12' x 9' |
|
Lower Level |
Bathroom |
|
|
3-Piece |
|
Lower Level |
Bedroom |
|
|
12' x 11' |
|
Lower Level |
Bedroom |
|
|
11' x 10' |
|
Lower Level |
Family Room |
|
|
27' x 14' |
|
Main Level |
Storage |
|
|
10' x 8' |
|
Main Level |
Sunroom |
|
|
13' x 9' |
|
Main Level |
Ensuite |
|
|
4-Piece |
|
Main Level |
Primary Bedroom |
|
|
14' x 12' |
|
Main Level |
Bathroom |
|
|
2-Piece |
|
Main Level |
Dining Nook |
|
|
13' x 10' |
|
Main Level |
Kitchen |
|
|
11' x 11' |
|
Main Level |
Dining Room |
|
|
12' x 12' |
|
Main Level |
Living Room |
|
15 ft |
Measurements not available x 15 ft |
|
Main Level |
Entrance |
|
|
10' x 10' |
https://www.realtor.ca/real-estate/28446270/8001-arthur-dr-central-saanich-saanichton


