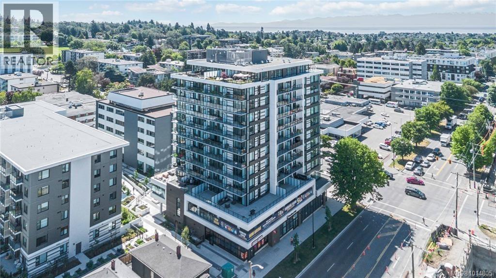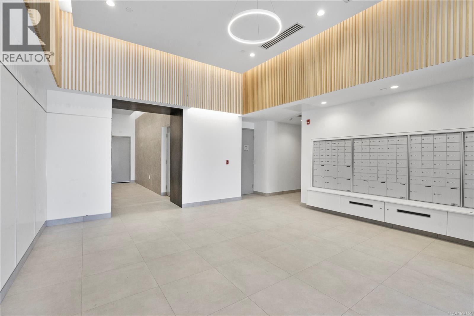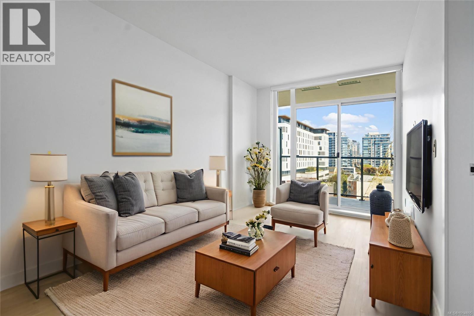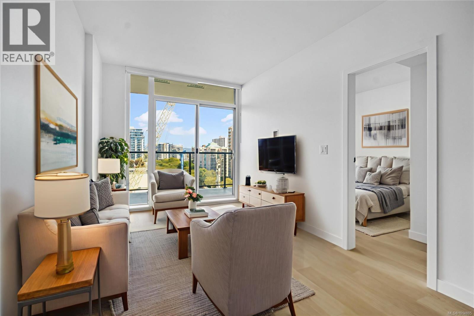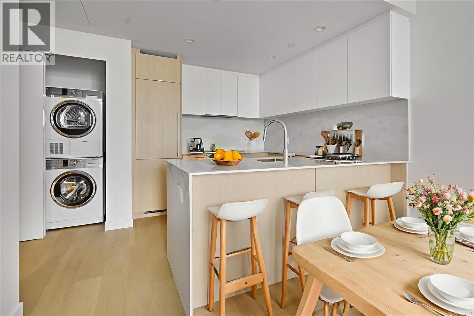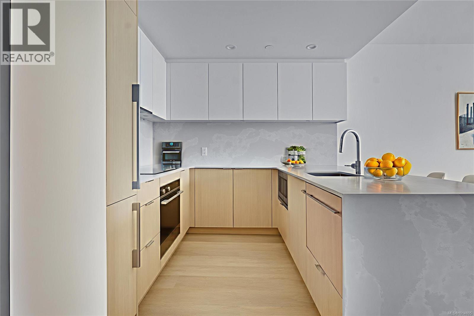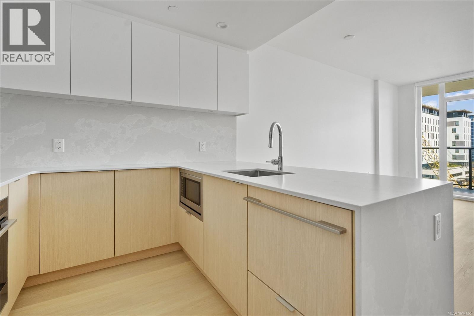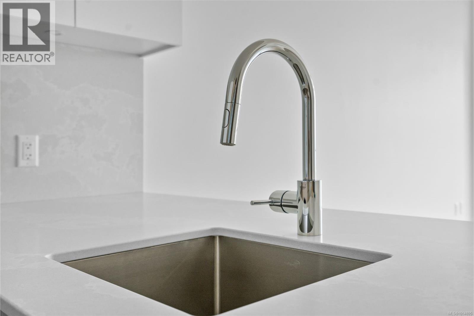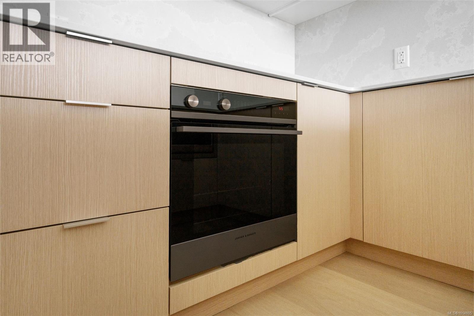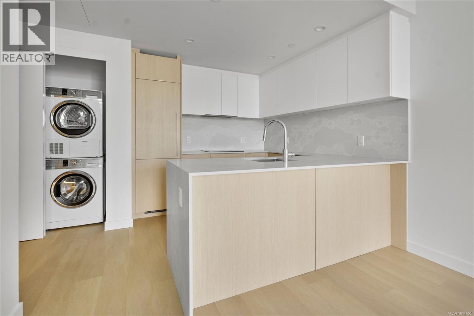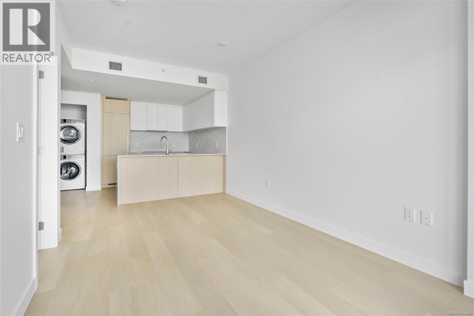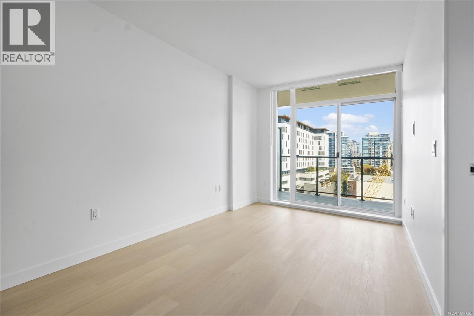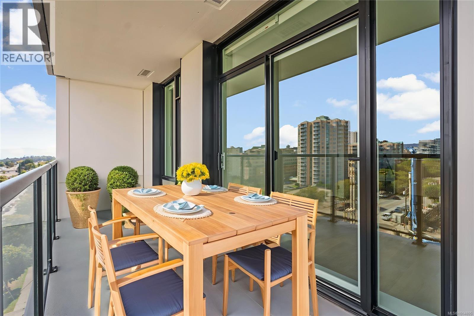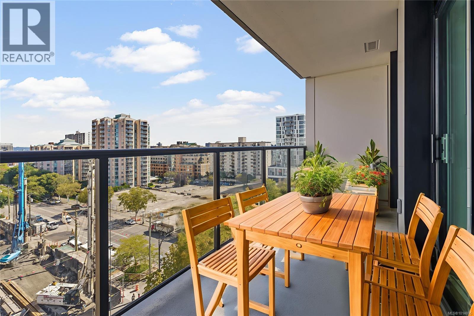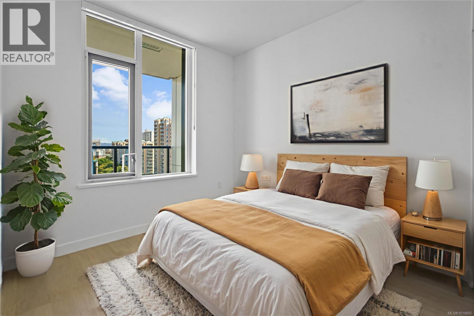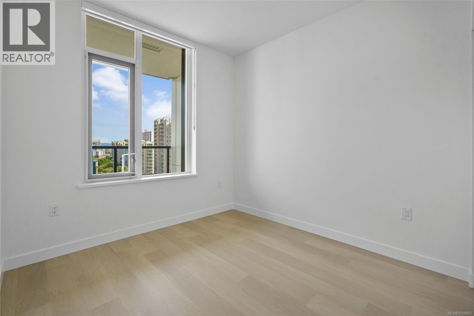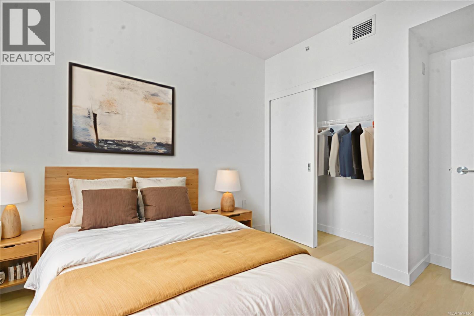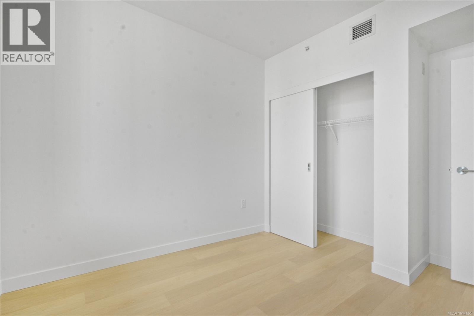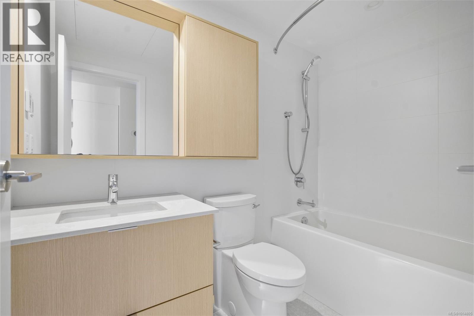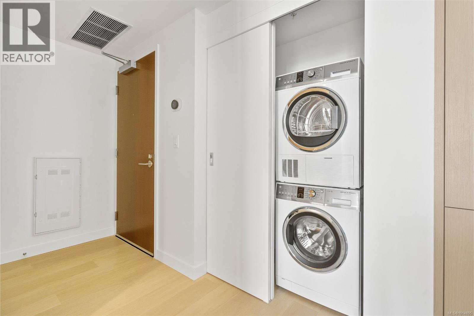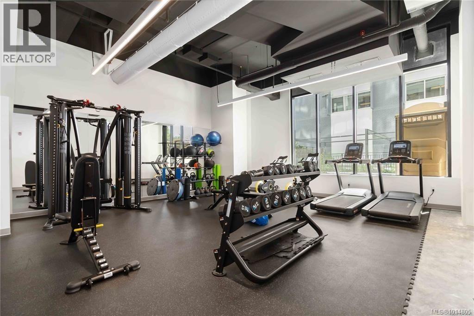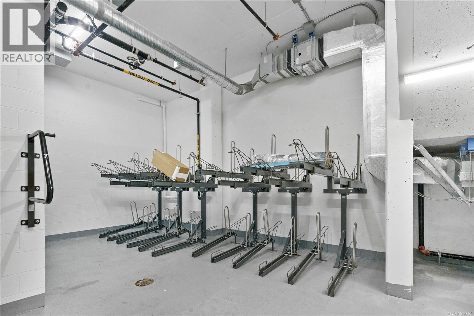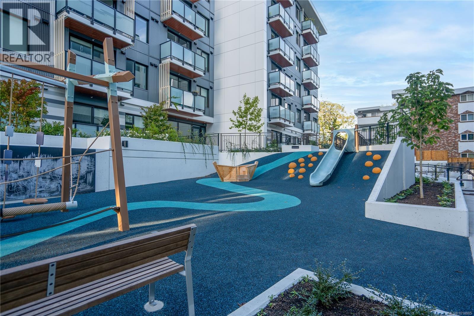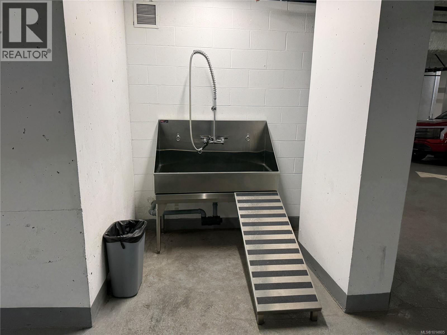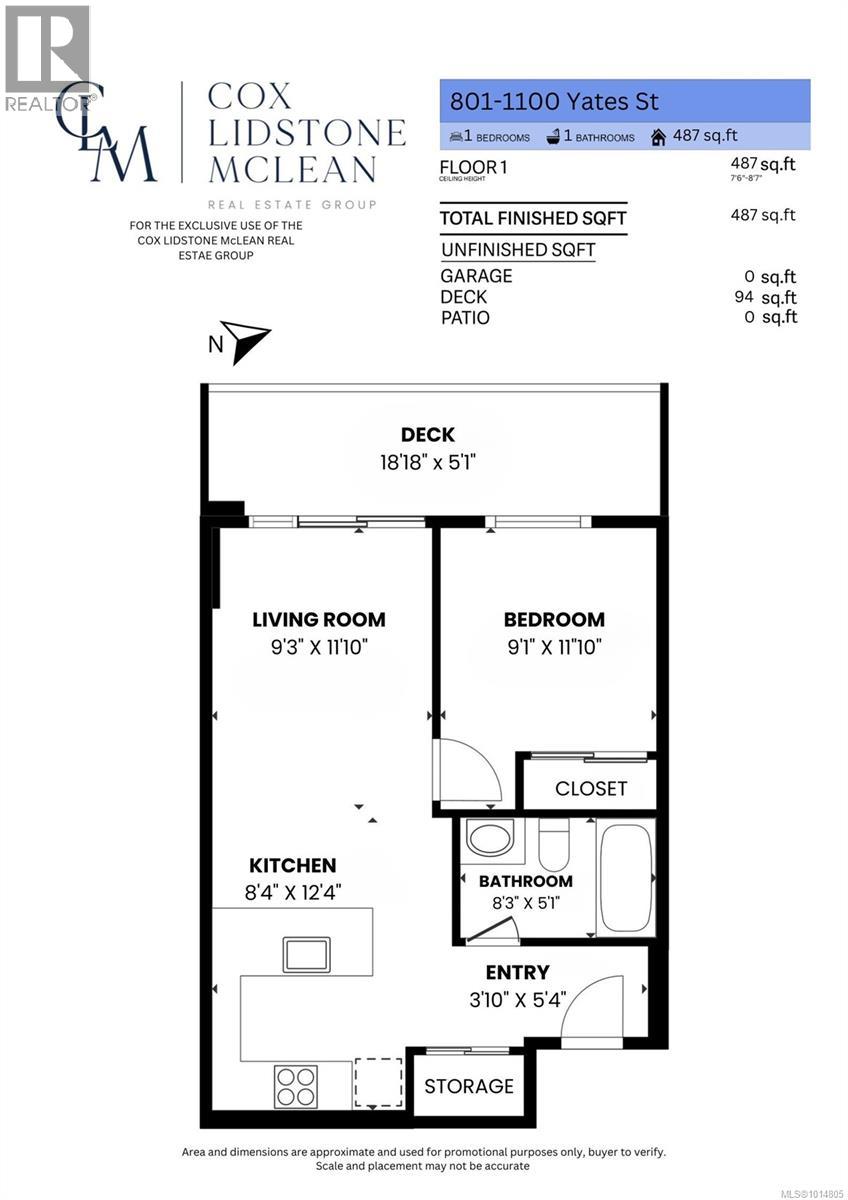1 Bedroom
1 Bathroom
487 ft2
Air Conditioned, Fully Air Conditioned
Heat Pump
$525,000Maintenance,
$276.33 Monthly
Secure underground parking adds everyday ease to this 8th floor home at Nest by Chard. Built in 2024 with steel and concrete construction and still under warranty, this west-facing one-bedroom, one-bathroom condo pairs peace of mind with sleek, Scandinavian-inspired design. The open-concept living and dining area seamlessly flows into a private deck, while oversized windows frame stunning sunset views. The kitchen has been elevated with upgrades, including a waterfall quartz countertop, a full-height backsplash, and undercabinet lighting, which complement the integrated Fisher & Paykel appliance package. The 4-piece bath features heated floors and porcelain tile for a spa-like touch. Thoughtful extras include a storage locker, an on-site gym, dog wash station (pet-friendly) and children’s play area, fob entry, and bike storage. Ideally located on the edge of downtown, you’ll enjoy easy access to Fernwood’s charm, Harris Green’s energy, and Victoria’s best restaurants, cafés, and shops. (id:46156)
Property Details
|
MLS® Number
|
1014805 |
|
Property Type
|
Single Family |
|
Neigbourhood
|
Downtown |
|
Community Features
|
Pets Allowed, Family Oriented |
|
Parking Space Total
|
1 |
|
Plan
|
Eps10133 |
|
View Type
|
City View |
Building
|
Bathroom Total
|
1 |
|
Bedrooms Total
|
1 |
|
Constructed Date
|
2024 |
|
Cooling Type
|
Air Conditioned, Fully Air Conditioned |
|
Heating Fuel
|
Electric |
|
Heating Type
|
Heat Pump |
|
Size Interior
|
487 Ft2 |
|
Total Finished Area
|
487 Sqft |
|
Type
|
Apartment |
Parking
Land
|
Acreage
|
No |
|
Size Irregular
|
487 |
|
Size Total
|
487 Sqft |
|
Size Total Text
|
487 Sqft |
|
Zoning Type
|
Residential |
Rooms
| Level |
Type |
Length |
Width |
Dimensions |
|
Main Level |
Primary Bedroom |
9 ft |
12 ft |
9 ft x 12 ft |
|
Main Level |
Living Room |
9 ft |
12 ft |
9 ft x 12 ft |
|
Main Level |
Bathroom |
|
|
4-Piece |
|
Main Level |
Kitchen |
8 ft |
12 ft |
8 ft x 12 ft |
|
Main Level |
Entrance |
4 ft |
5 ft |
4 ft x 5 ft |
https://www.realtor.ca/real-estate/28935325/801-1100-yates-st-victoria-downtown


