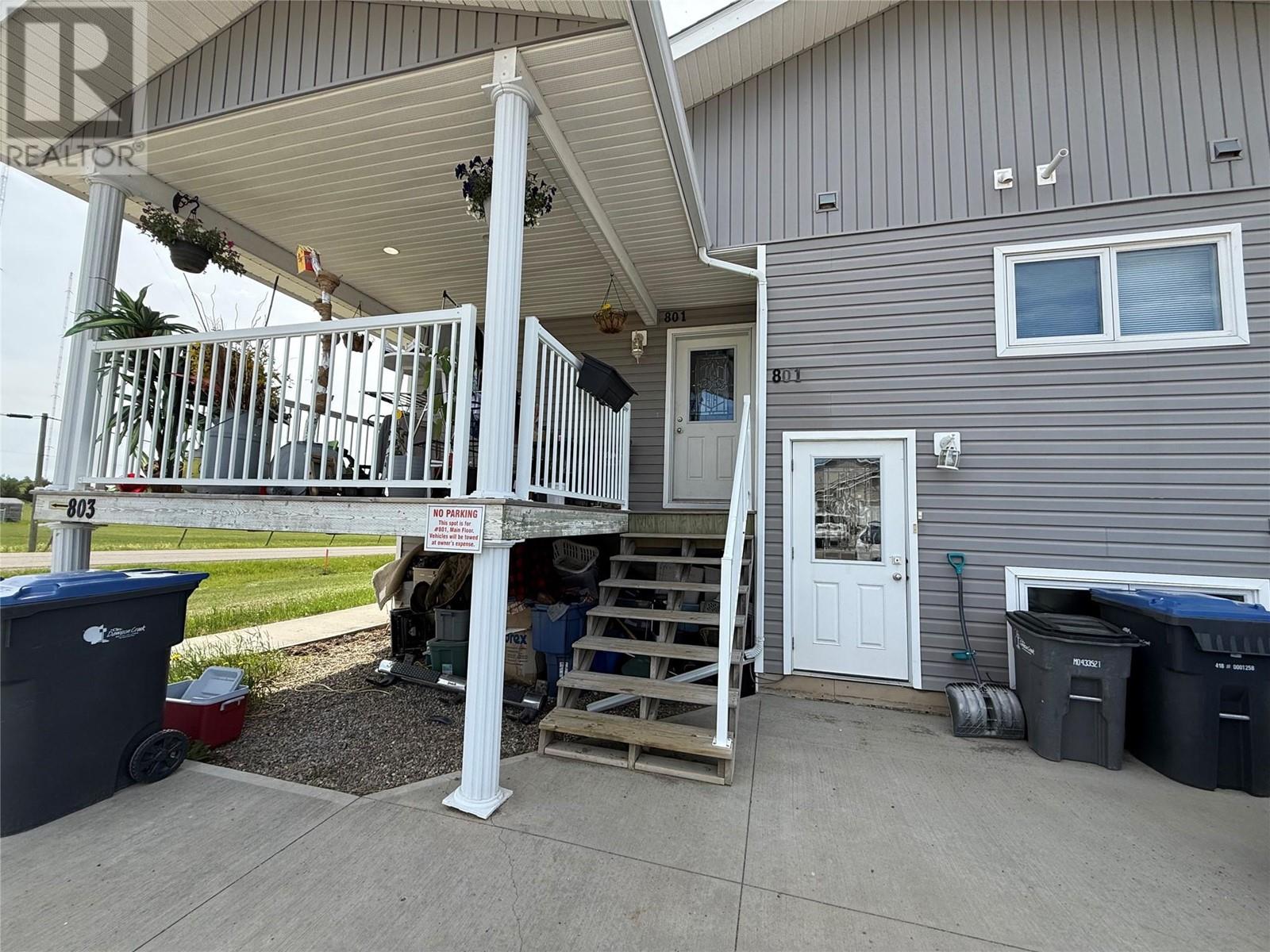6 Bedroom
2 Bathroom
2,184 ft2
Split Level Entry
Baseboard Heaters, Forced Air, See Remarks
$329,900
Whether you're looking for a mortgage helper or investment property, this legal duplex fits the bill. Situated on a quiet, corner lot near the edge of city limits, the location offers a peaceful setting & low maintenance as no yard — ideal for either owner occupancy or a desirable rental property. The home features 3 bedrooms upstairs and 2 bathrooms in the main upper unit and 3 bedrooms & 2 bathrooms in the lower unit, with approximately 2,400 sq ft of living space between the two and identical layouts. Additional features include a paved driveway, soundproofing between floors, and separate hydro and heating for each unit. Call today to schedule your private viewing. (id:46156)
Property Details
|
MLS® Number
|
10350479 |
|
Property Type
|
Single Family |
|
Neigbourhood
|
Dawson Creek |
|
Community Name
|
N/A |
|
Amenities Near By
|
Park, Schools |
|
Community Features
|
Pets Allowed |
|
Features
|
Corner Site, Balcony |
Building
|
Bathroom Total
|
2 |
|
Bedrooms Total
|
6 |
|
Appliances
|
Range, Refrigerator, Dishwasher, Dryer, Washer |
|
Architectural Style
|
Split Level Entry |
|
Basement Type
|
Full |
|
Constructed Date
|
2013 |
|
Construction Style Split Level
|
Other |
|
Exterior Finish
|
Vinyl Siding |
|
Heating Fuel
|
Electric |
|
Heating Type
|
Baseboard Heaters, Forced Air, See Remarks |
|
Roof Material
|
Asphalt Shingle |
|
Roof Style
|
Unknown |
|
Stories Total
|
2 |
|
Size Interior
|
2,184 Ft2 |
|
Type
|
Duplex |
|
Utility Water
|
Municipal Water |
Land
|
Acreage
|
No |
|
Land Amenities
|
Park, Schools |
|
Sewer
|
Municipal Sewage System |
|
Size Irregular
|
0.06 |
|
Size Total
|
0.06 Ac|under 1 Acre |
|
Size Total Text
|
0.06 Ac|under 1 Acre |
Rooms
| Level |
Type |
Length |
Width |
Dimensions |
|
Main Level |
4pc Bathroom |
|
|
Measurements not available |
|
Main Level |
Bedroom |
|
|
10'9'' x 10'6'' |
|
Main Level |
Bedroom |
|
|
9'10'' x 10'6'' |
|
Main Level |
Primary Bedroom |
|
|
12'10'' x 9'11'' |
|
Main Level |
Dining Room |
|
|
12'0'' x 12'8'' |
|
Main Level |
Living Room |
|
|
12'3'' x 12'8'' |
|
Main Level |
Kitchen |
|
|
10'0'' x 11'4'' |
|
Additional Accommodation |
Full Bathroom |
|
|
Measurements not available |
|
Additional Accommodation |
Bedroom |
|
|
10'0'' x 13'1'' |
|
Additional Accommodation |
Bedroom |
|
|
10'10'' x 11'0'' |
|
Additional Accommodation |
Primary Bedroom |
|
|
10'6'' x 13'1'' |
|
Additional Accommodation |
Dining Room |
|
|
13'7'' x 11'7'' |
|
Additional Accommodation |
Living Room |
|
|
11'11'' x 15'3'' |
|
Additional Accommodation |
Kitchen |
|
|
11'4'' x 10'2'' |
https://www.realtor.ca/real-estate/28403830/801-88-avenue-dawson-creek-dawson-creek







