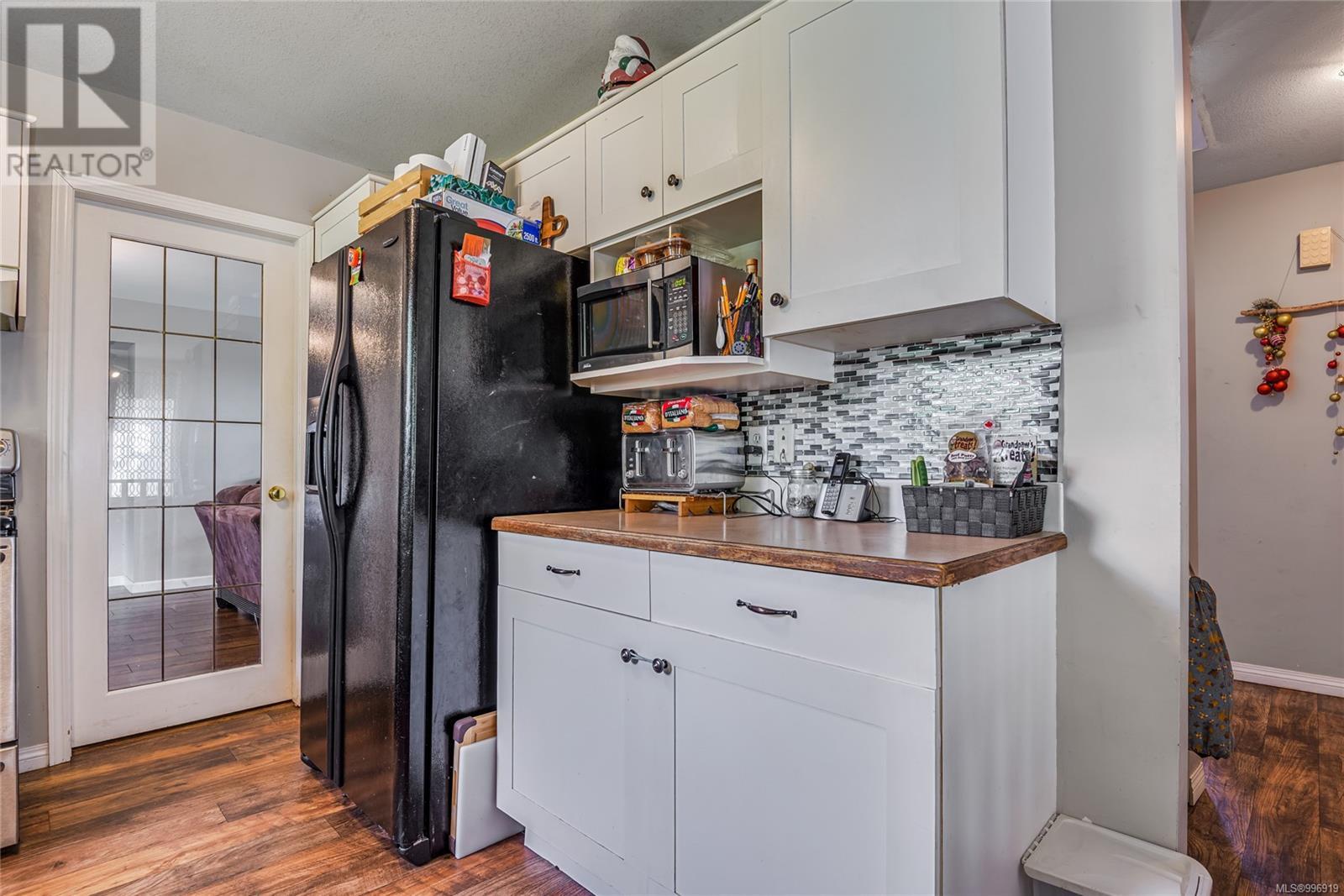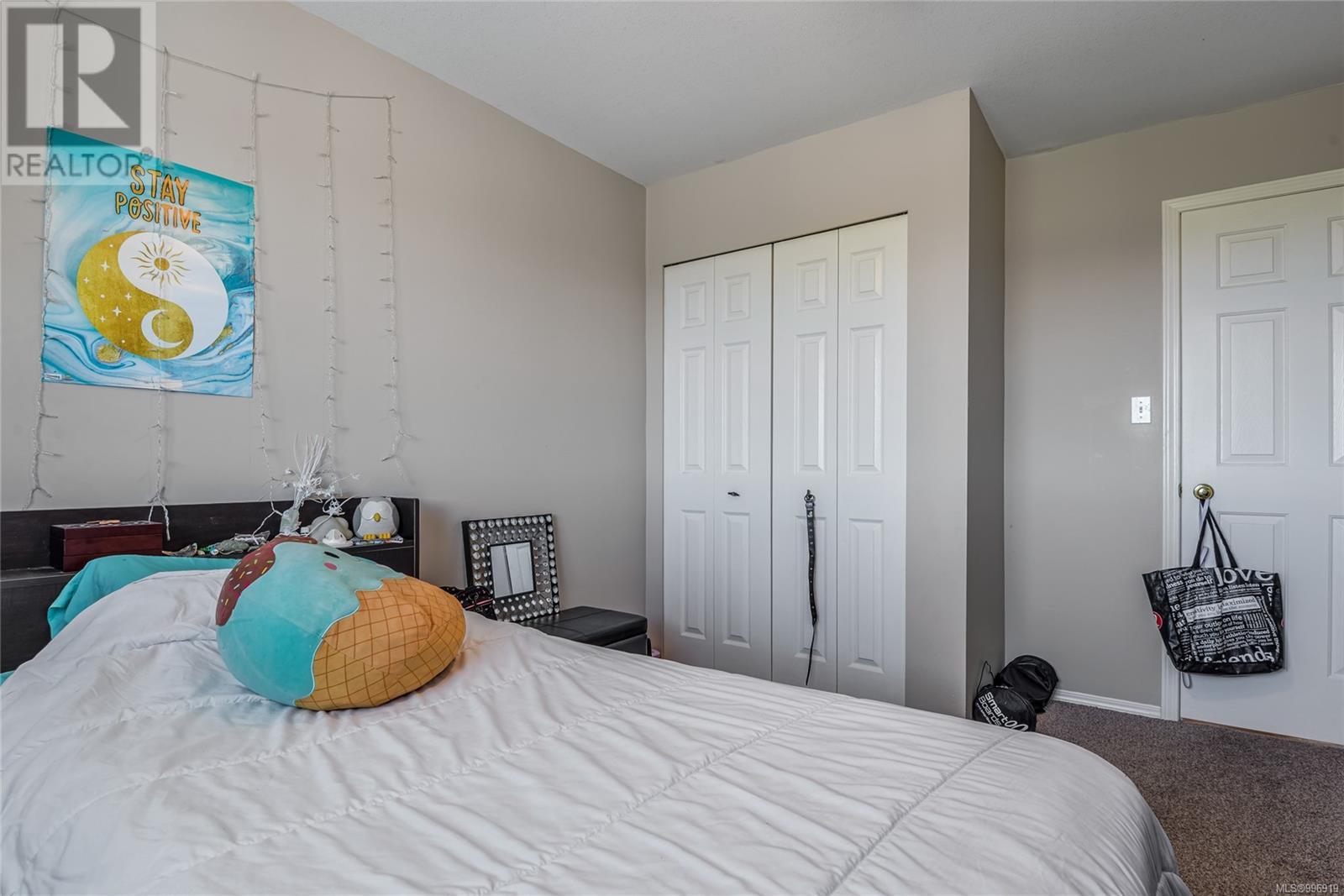4 Bedroom
3 Bathroom
2,027 ft2
Fireplace
None
Baseboard Heaters
$688,000
Welcome to 802 Georgia Drive! This large 4 bed, 3 bath ocean view home showcases great value for any family. Located in the heart of Willow Point, this home is close to all levels of schools, recreation, & shopping amenities. Inside you will find a functional layout with multiple living spaces including the large living room & family room. Also on the main is the guest 2-piece bath, dining and breakfast area, & laundry room. Upstairs features all 4 bedrooms, including the large primary bedroom with walk in closet, 4-piece ensuite, & beautiful ocean view bay window. Over height double garage ensures plenty of parking & storage space, with potential RV parking alongside the home. Outside features a fenced low maintenance yard with nice back patio, as well as a front porch perfect for enjoying the morning sun. Add value with a few small upgrades of your own, recent upgrades include a new HWT & Roof was replaced ion 2017. This home could be perfect for your family for years to come! (id:46156)
Property Details
|
MLS® Number
|
996919 |
|
Property Type
|
Single Family |
|
Neigbourhood
|
Willow Point |
|
Features
|
Central Location, Southern Exposure, Other |
|
Parking Space Total
|
4 |
|
Plan
|
Vip48705 |
|
View Type
|
Mountain View, Ocean View |
Building
|
Bathroom Total
|
3 |
|
Bedrooms Total
|
4 |
|
Constructed Date
|
1989 |
|
Cooling Type
|
None |
|
Fireplace Present
|
Yes |
|
Fireplace Total
|
1 |
|
Heating Fuel
|
Electric |
|
Heating Type
|
Baseboard Heaters |
|
Size Interior
|
2,027 Ft2 |
|
Total Finished Area
|
2027 Sqft |
|
Type
|
House |
Land
|
Access Type
|
Road Access |
|
Acreage
|
No |
|
Size Irregular
|
7874 |
|
Size Total
|
7874 Sqft |
|
Size Total Text
|
7874 Sqft |
|
Zoning Description
|
R1 |
|
Zoning Type
|
Residential |
Rooms
| Level |
Type |
Length |
Width |
Dimensions |
|
Second Level |
Primary Bedroom |
|
|
12'0 x 16'10 |
|
Second Level |
Ensuite |
|
|
8'5 x 8'11 |
|
Second Level |
Bedroom |
|
|
9'10 x 13'0 |
|
Second Level |
Bedroom |
|
|
10'9 x 10'7 |
|
Second Level |
Bedroom |
|
|
12'8 x 10'7 |
|
Second Level |
Bathroom |
|
|
6'6 x 8'11 |
|
Main Level |
Entrance |
|
|
8'6 x 8'0 |
|
Main Level |
Living Room |
|
|
12'0 x 15'7 |
|
Main Level |
Laundry Room |
|
|
7'6 x 6'2 |
|
Main Level |
Kitchen |
|
|
12'7 x 10'8 |
|
Main Level |
Family Room |
|
|
10'11 x 15'9 |
|
Main Level |
Dining Nook |
|
|
9'9 x 10'9 |
|
Main Level |
Dining Room |
|
|
13'9 x 8'10 |
|
Main Level |
Bathroom |
|
|
6'8 x 2'9 |
https://www.realtor.ca/real-estate/28235736/802-georgia-dr-campbell-river-willow-point


















































