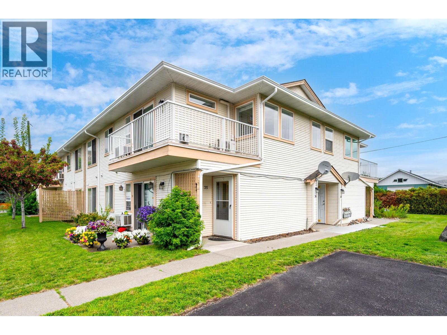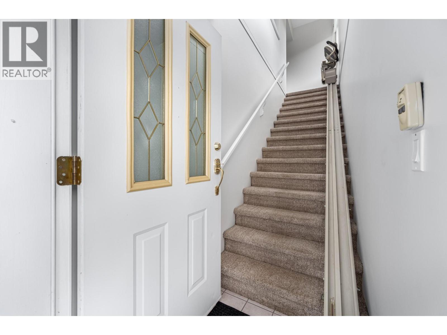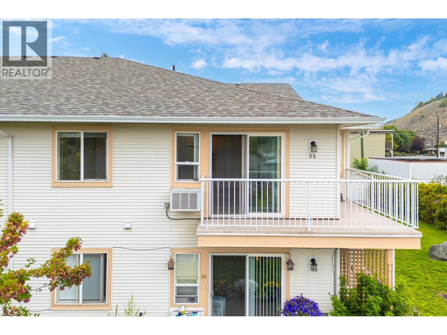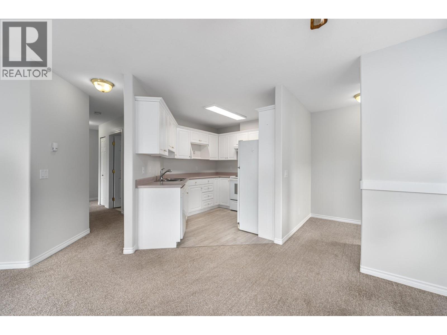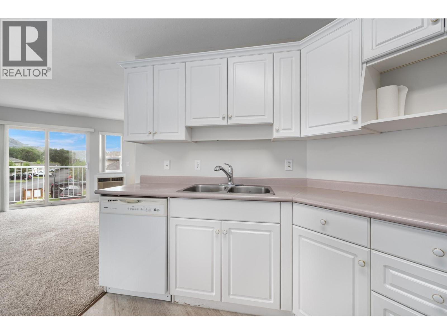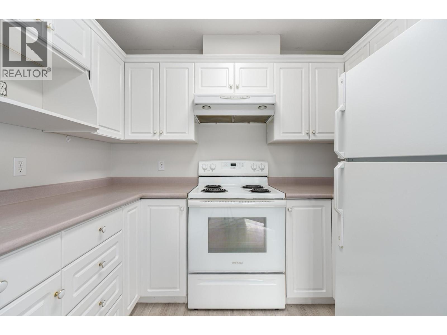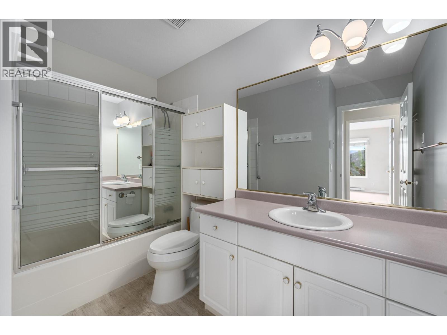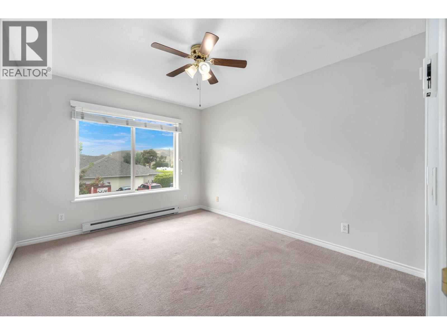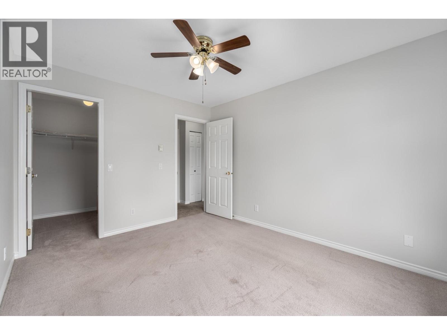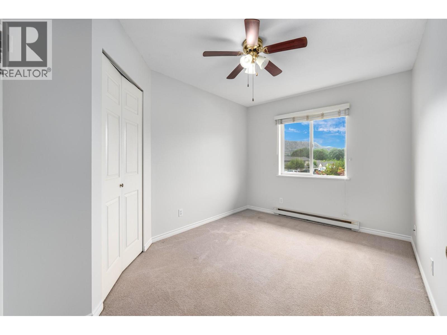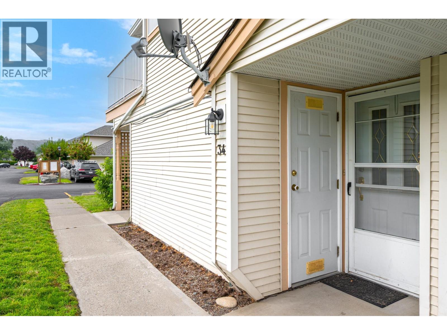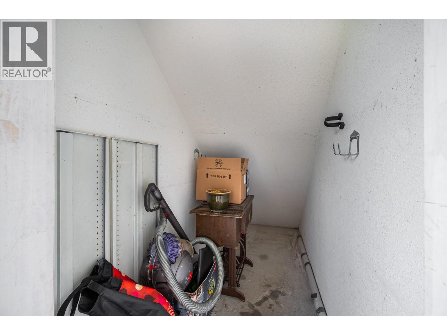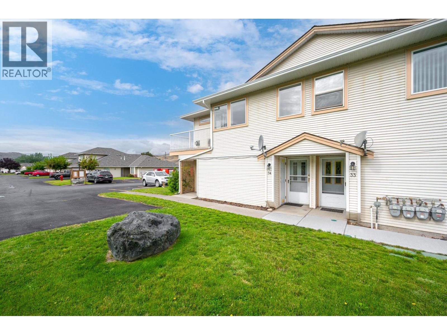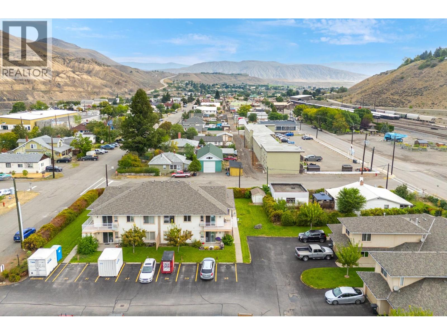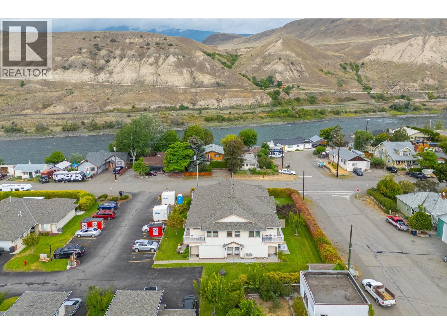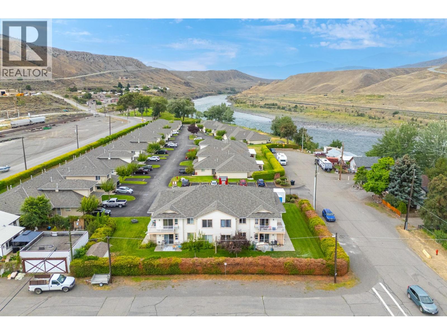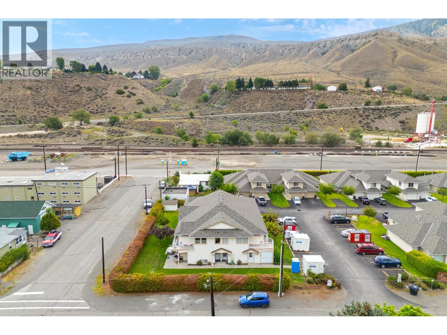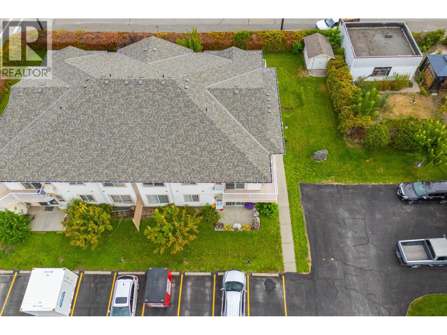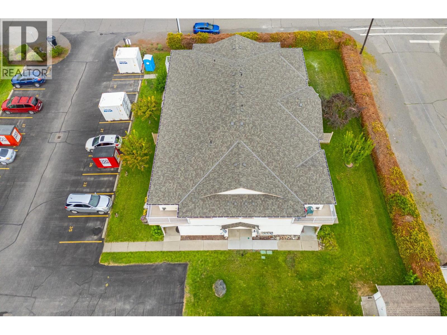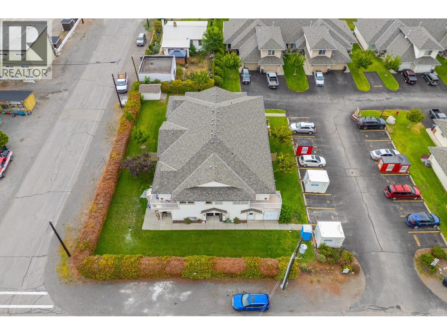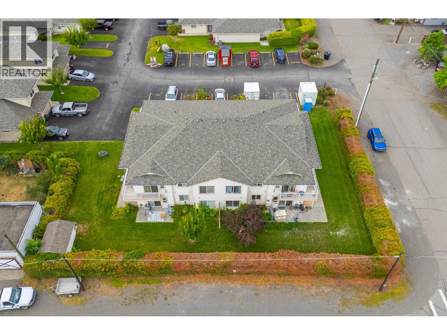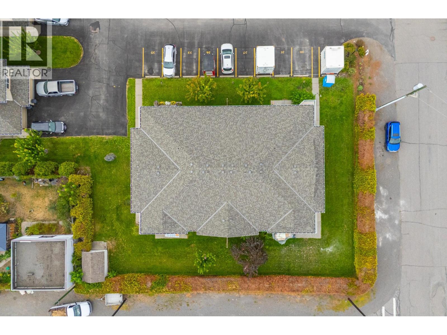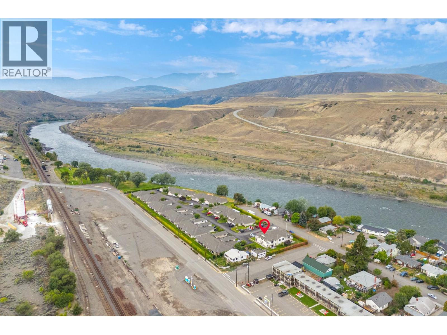807 Railway Avenue Unit# 35 Ashcroft, British Columbia V0K 1A0
$189,000Maintenance,
$305.32 Monthly
Maintenance,
$305.32 MonthlyWelcome to Villa Fronterra, a well-managed 55+ community in the heart of Ashcroft, just steps from shops, restaurants, and everyday amenities. This 2-bedroom, 1-bathroom upper unit offers a bright and inviting layout with a cozy gas fireplace, heat pump with wall-mount A/C, and a convenient chair lift for easy access. From the living room, enjoy sweeping views and step outside to a spacious patio, perfect for relaxing or entertaining. The home includes two assigned parking stalls along with under-stair storage, and is vacant for quick possession, making it an ideal option for those ready to move soon. Pets are welcome with restrictions, and the monthly strata fee is $260.61. Villa Fronterra has also benefitted from many recent updates including new roofs, gutters, plumbing, and more, ensuring peace of mind for years to come. This is a wonderful opportunity to downsize or invest in a low-maintenance home within a welcoming adult-oriented community. (id:46156)
Property Details
| MLS® Number | 10359741 |
| Property Type | Single Family |
| Neigbourhood | Ashcroft |
| Community Name | VILLA FRONTERRA |
| Community Features | Seniors Oriented |
| Parking Space Total | 2 |
| Storage Type | Storage, Locker |
Building
| Bathroom Total | 1 |
| Bedrooms Total | 2 |
| Architectural Style | Other |
| Constructed Date | 1997 |
| Cooling Type | Heat Pump, Wall Unit |
| Fireplace Fuel | Gas |
| Fireplace Present | Yes |
| Fireplace Total | 1 |
| Fireplace Type | Unknown |
| Flooring Type | Carpeted, Linoleum |
| Heating Type | Baseboard Heaters |
| Stories Total | 1 |
| Size Interior | 922 Ft2 |
| Type | Apartment |
| Utility Water | Municipal Water |
Land
| Acreage | No |
| Sewer | Municipal Sewage System |
| Size Total Text | Under 1 Acre |
Rooms
| Level | Type | Length | Width | Dimensions |
|---|---|---|---|---|
| Main Level | Other | 6'5'' x 6'1'' | ||
| Main Level | Laundry Room | 7'6'' x 8' | ||
| Main Level | Bedroom | 8'11'' x 12' | ||
| Main Level | 4pc Bathroom | Measurements not available | ||
| Main Level | Primary Bedroom | 9'10'' x 12' | ||
| Main Level | Kitchen | 10'6'' x 9'2'' | ||
| Main Level | Living Room | 17' x 14'2'' |
https://www.realtor.ca/real-estate/28747414/807-railway-avenue-unit-35-ashcroft-ashcroft


