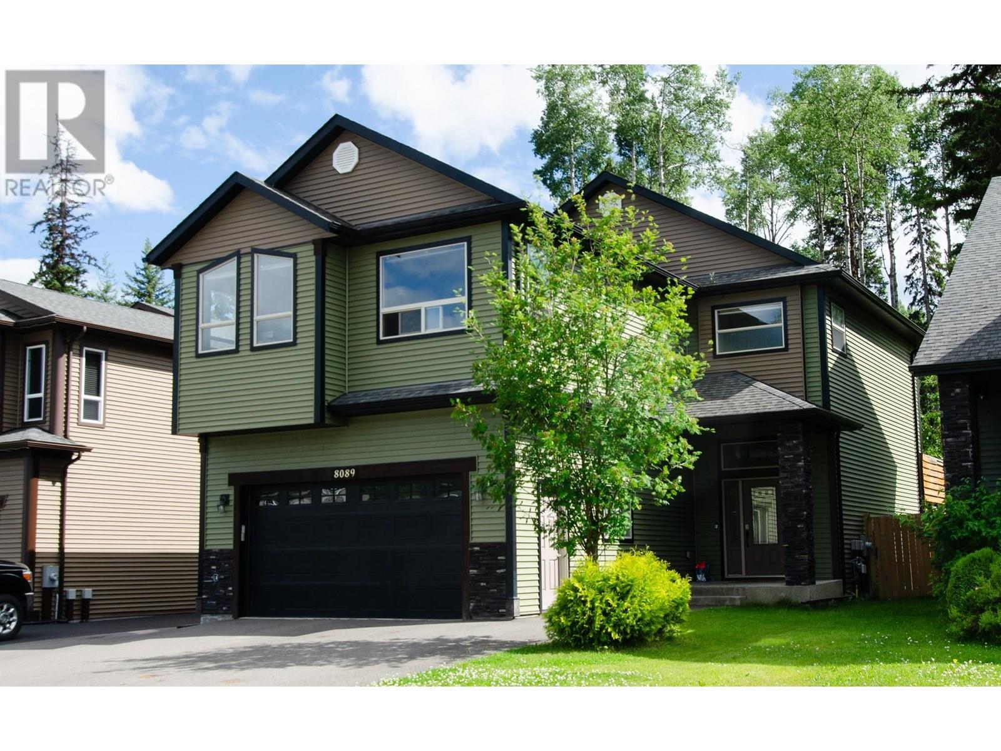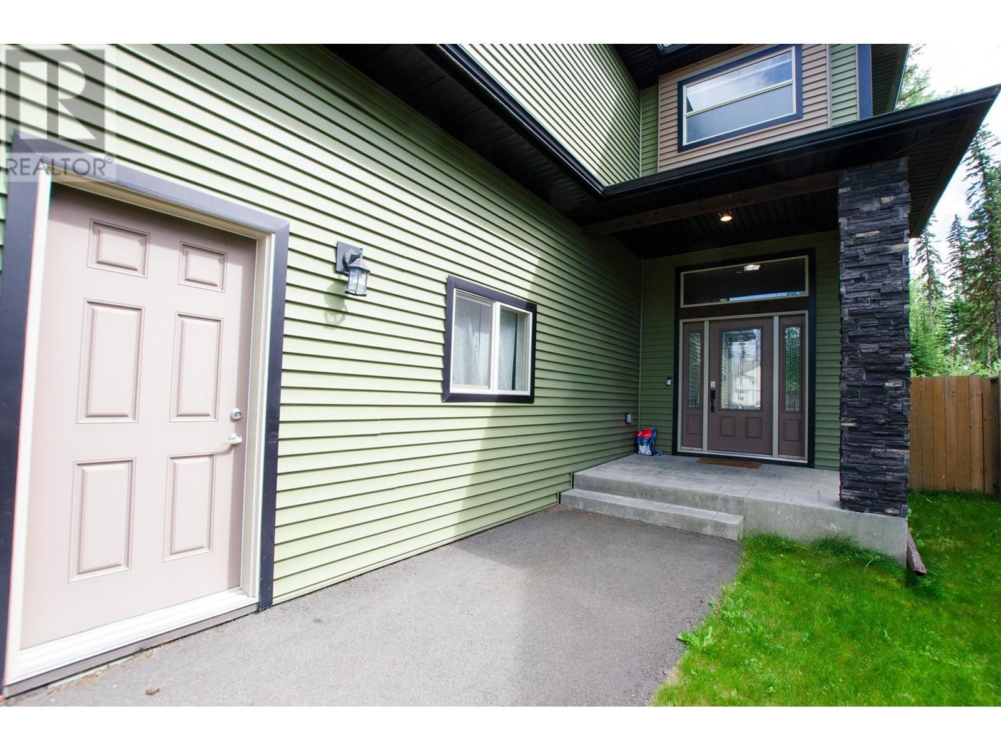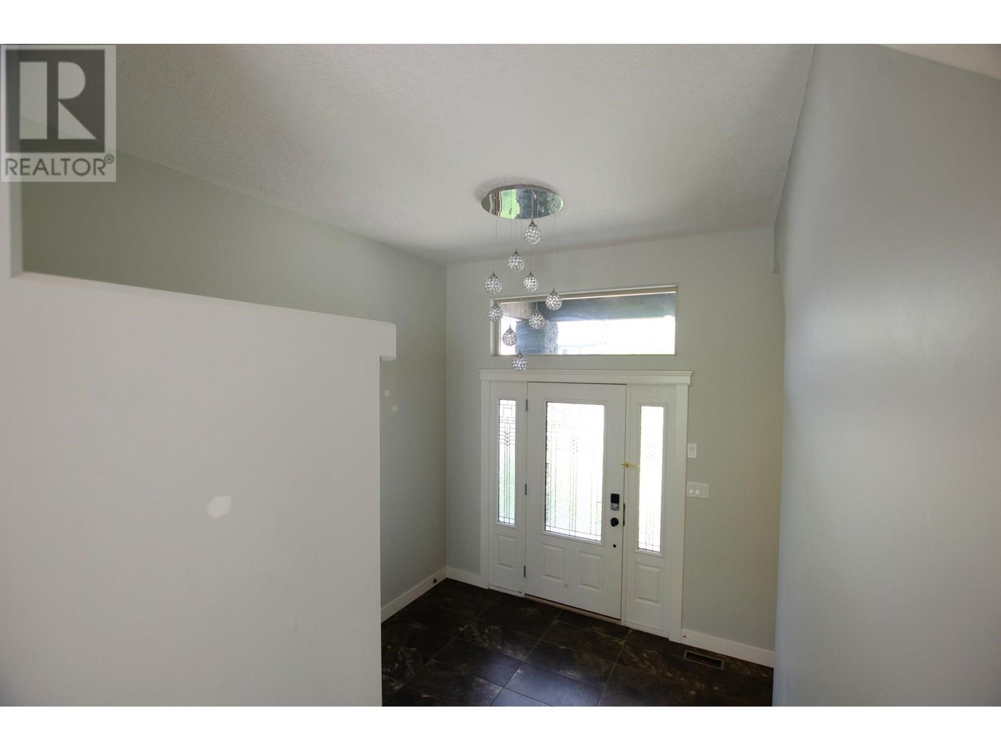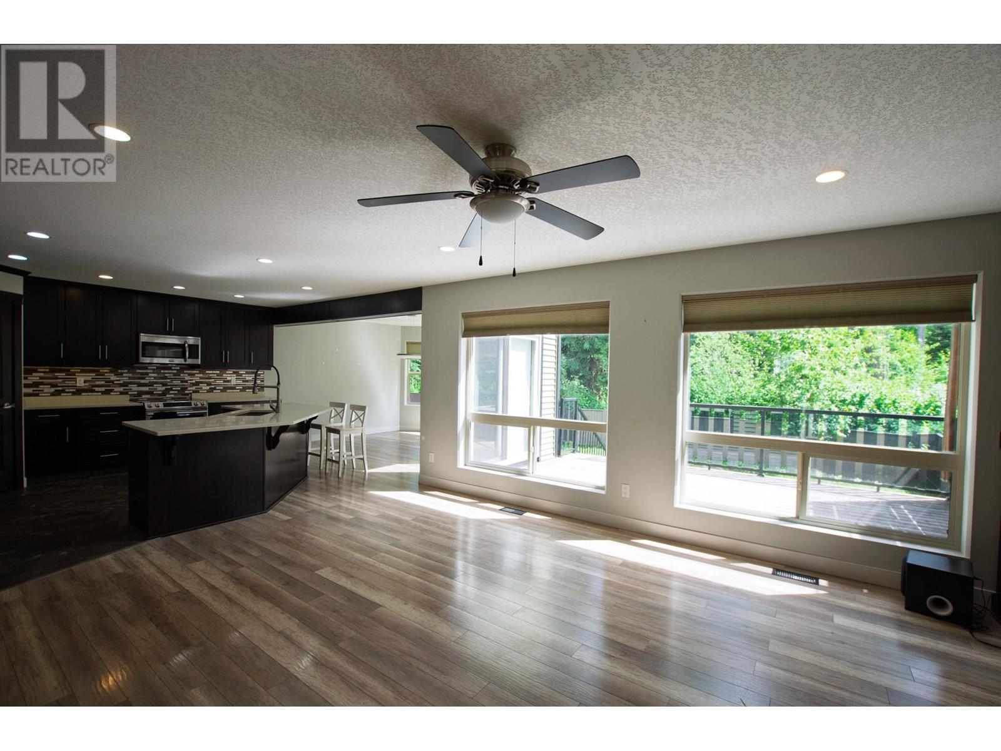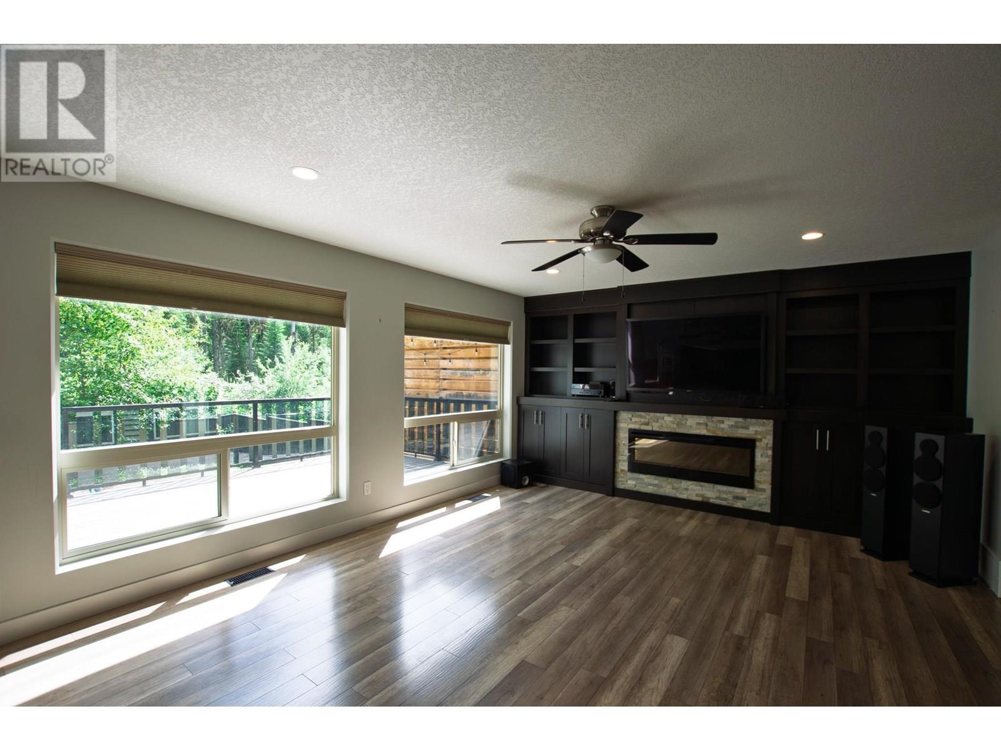6 Bedroom
4 Bathroom
3,256 ft2
Fireplace
Forced Air
$799,900
Spacious family home situated in a peaceful neighborhood, backing onto green space. The main floor features a bright, open-concept living area with large windows that flood the space with natural light and provide a view of the private, fully fenced backyard. The kitchen includes quartz countertops, stainless steel appliances, and a large pantry. Upstairs, you'll find a huge family room with a cozy fireplace, along with four bedrooms, each offering generous walk-in closets. The primary bedroom's ensuite includes a soaker tub and a separate shower. The lower level boasts a professionally built two-bedroom suite with its own entry and laundry. The double garage comes complete with a full wall of cabinets. (id:46156)
Property Details
|
MLS® Number
|
R3023427 |
|
Property Type
|
Single Family |
Building
|
Bathroom Total
|
4 |
|
Bedrooms Total
|
6 |
|
Amenities
|
Laundry - In Suite |
|
Appliances
|
Washer, Dryer, Refrigerator, Stove, Dishwasher |
|
Basement Development
|
Finished |
|
Basement Type
|
N/a (finished) |
|
Constructed Date
|
2014 |
|
Construction Style Attachment
|
Detached |
|
Fireplace Present
|
Yes |
|
Fireplace Total
|
2 |
|
Foundation Type
|
Concrete Perimeter |
|
Heating Fuel
|
Natural Gas |
|
Heating Type
|
Forced Air |
|
Roof Material
|
Asphalt Shingle |
|
Roof Style
|
Conventional |
|
Stories Total
|
3 |
|
Size Interior
|
3,256 Ft2 |
|
Type
|
House |
|
Utility Water
|
Municipal Water |
Parking
Land
|
Acreage
|
No |
|
Size Irregular
|
5056 |
|
Size Total
|
5056 Sqft |
|
Size Total Text
|
5056 Sqft |
Rooms
| Level |
Type |
Length |
Width |
Dimensions |
|
Above |
Family Room |
26 ft |
16 ft |
26 ft x 16 ft |
|
Above |
Primary Bedroom |
17 ft |
12 ft |
17 ft x 12 ft |
|
Above |
Bedroom 2 |
13 ft |
11 ft |
13 ft x 11 ft |
|
Above |
Bedroom 3 |
12 ft |
10 ft |
12 ft x 10 ft |
|
Above |
Bedroom 4 |
12 ft |
10 ft |
12 ft x 10 ft |
|
Basement |
Kitchen |
9 ft |
14 ft |
9 ft x 14 ft |
|
Basement |
Living Room |
14 ft |
12 ft |
14 ft x 12 ft |
|
Basement |
Bedroom 5 |
9 ft |
9 ft |
9 ft x 9 ft |
|
Basement |
Bedroom 6 |
9 ft |
11 ft |
9 ft x 11 ft |
|
Main Level |
Kitchen |
14 ft |
14 ft |
14 ft x 14 ft |
|
Main Level |
Living Room |
17 ft |
14 ft |
17 ft x 14 ft |
|
Main Level |
Dining Room |
13 ft |
11 ft |
13 ft x 11 ft |
|
Main Level |
Laundry Room |
8 ft |
7 ft |
8 ft x 7 ft |
https://www.realtor.ca/real-estate/28565069/8089-stillwater-crescent-prince-george


