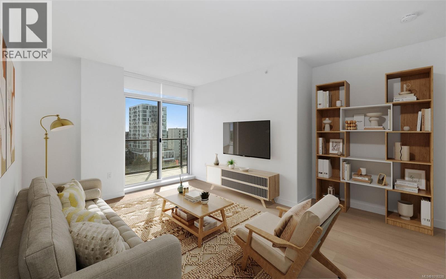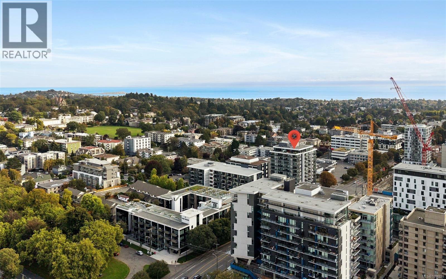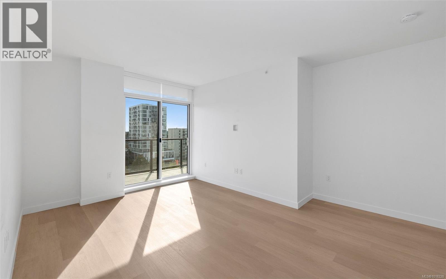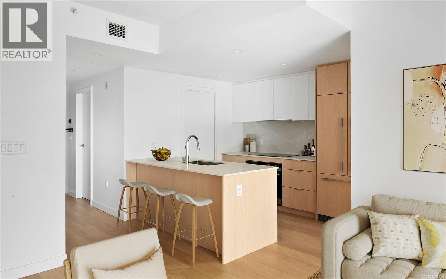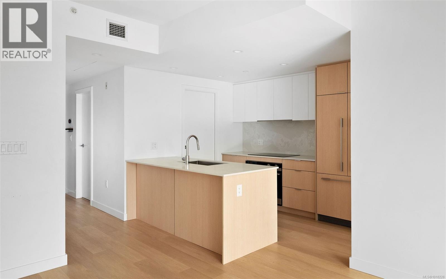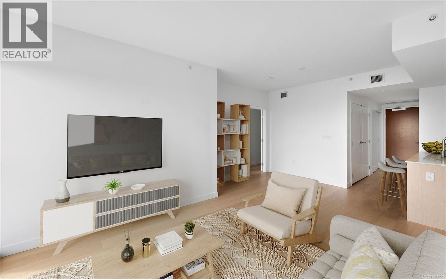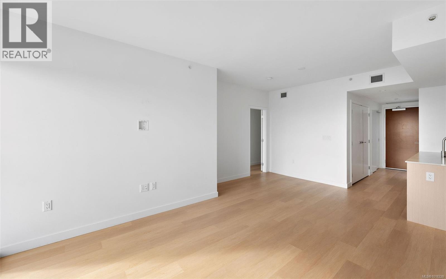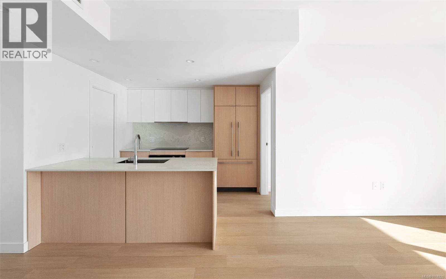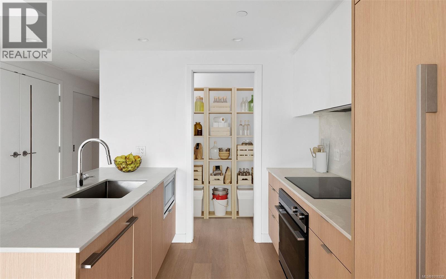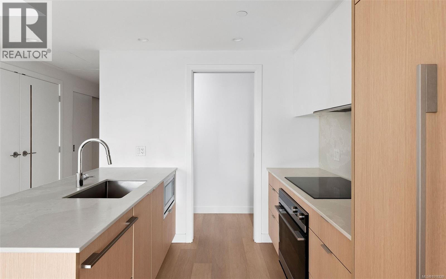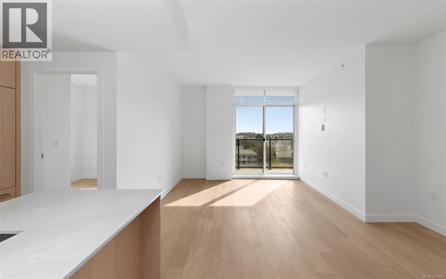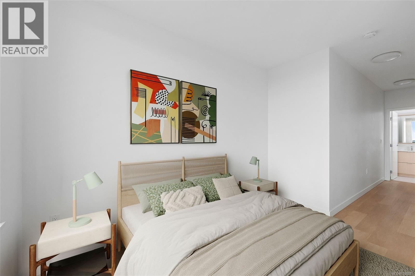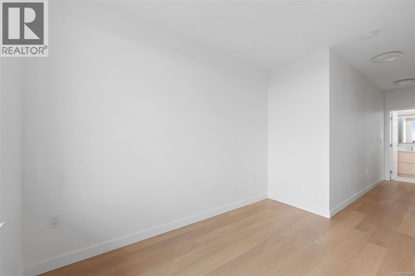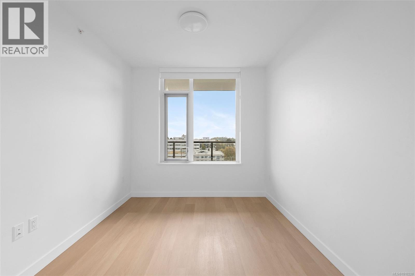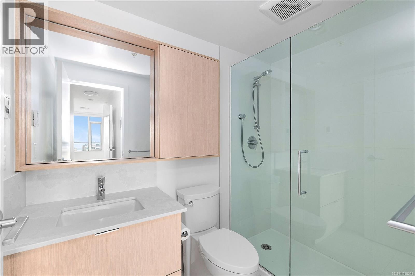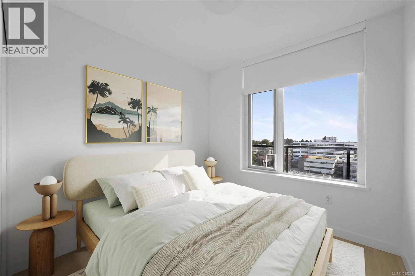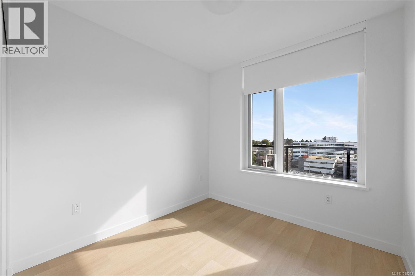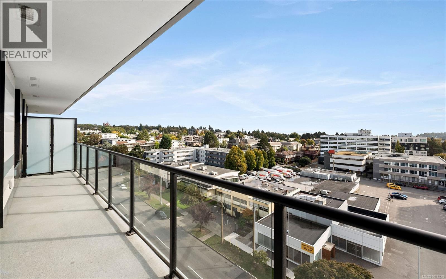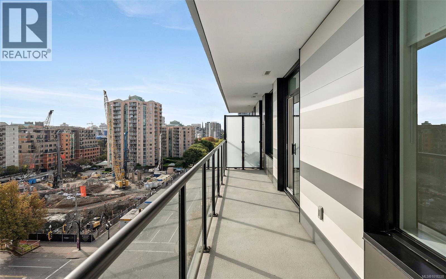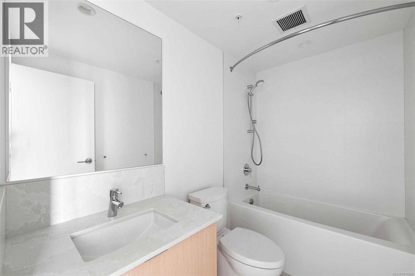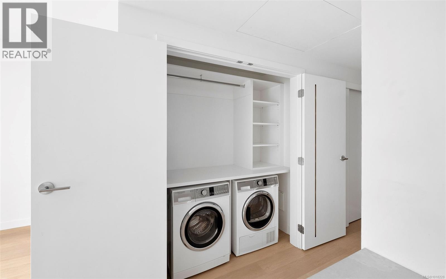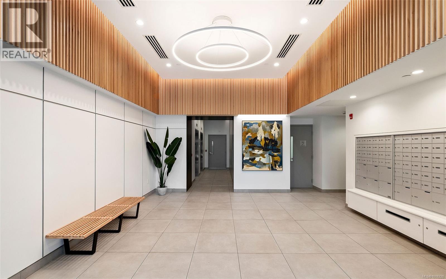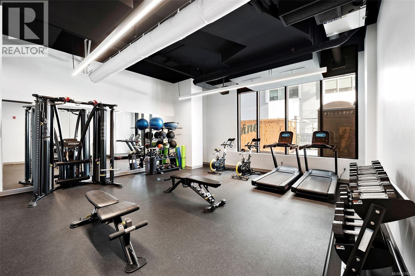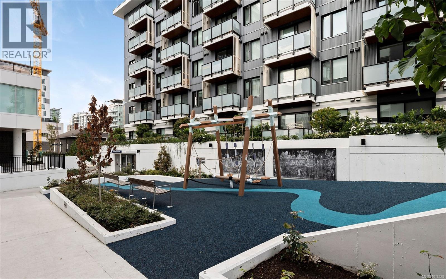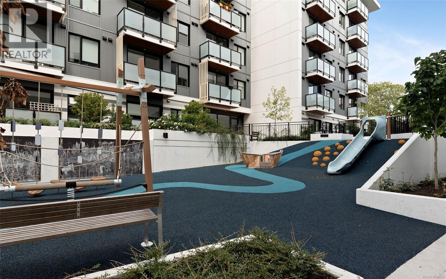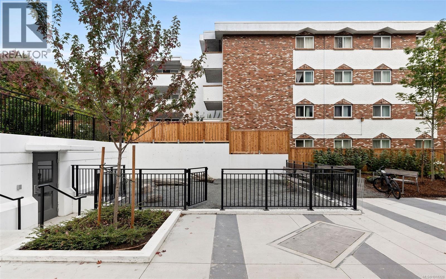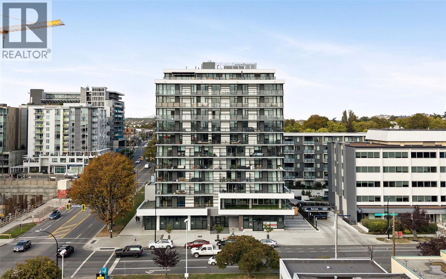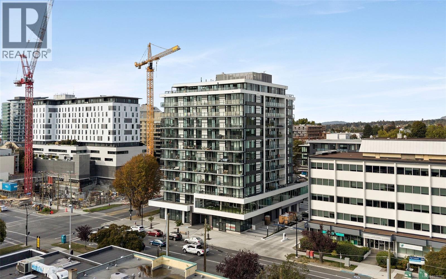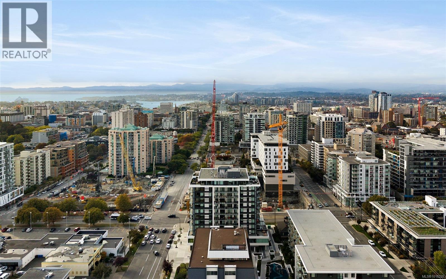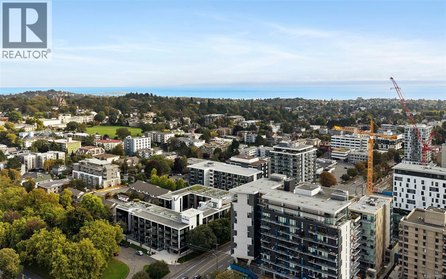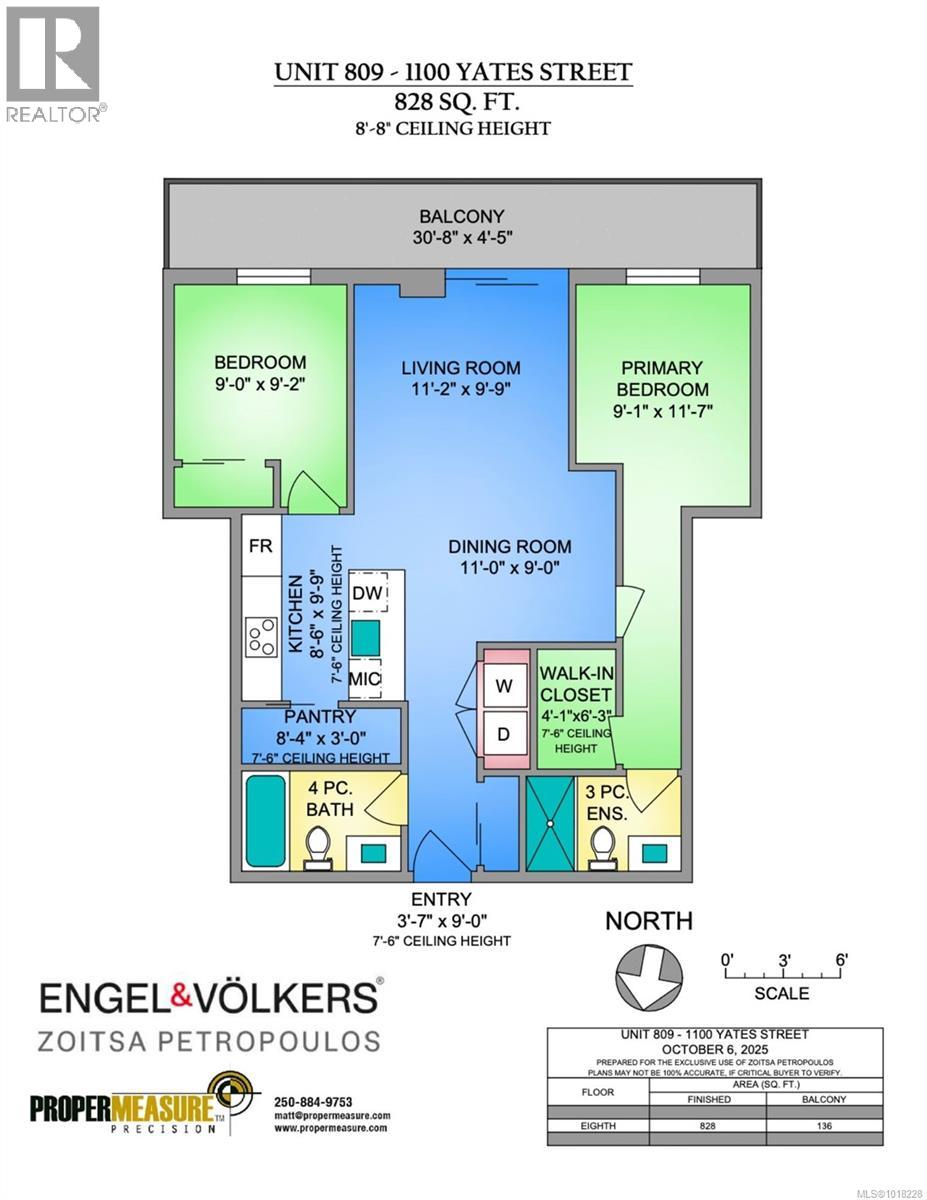809 1100 Yates St Victoria, British Columbia V8V 0H5
$849,900Maintenance,
$472.83 Monthly
Maintenance,
$472.83 MonthlyWelcome to Unit 809 at The Nest - a stunning, nearly new 2 bedroom, 2 bathroom condo that combines modern design with everyday comfort. This bright, south-facing unit captures natural light throughout the day and features an open, thoughtfully designed floor plan with sleek quartz countertops, premium Fisher & Paykel appliances, and timeless contemporary finishes. The primary suite is a serene retreat, complete with a walk-in closet and a luxurious ensuite with radiant floor heating. The second bedroom offers excellent flexibility - ideal for guests, your little one, or a dedicated home office. Step outside to your expansive balcony and take in sweeping city, ocean, and mountain views - the perfect backdrop for morning coffee or evening relaxation taking in beautiful sunsets. Built with solid concrete construction and equipped with in-unit air conditioning, The Nest provides exceptional quality and comfort. Residents also enjoy convenient amenities including a fully equipped fitness studio, dog wash station and running area, along with a children’s playground. Located steps from shopping, dining, parks, and downtown Victoria, this immaculate home is vacant and move-in ready. Enjoy the rare opportunity to own a nearly new condo with no GST - skip the wait and start living at The Nest. (id:46156)
Property Details
| MLS® Number | 1018228 |
| Property Type | Single Family |
| Neigbourhood | Downtown |
| Community Features | Pets Allowed, Family Oriented |
| Parking Space Total | 1 |
| Plan | Eps10133 |
| View Type | City View, Mountain View |
Building
| Bathroom Total | 2 |
| Bedrooms Total | 2 |
| Architectural Style | Contemporary |
| Constructed Date | 2024 |
| Cooling Type | Air Conditioned |
| Fire Protection | Fire Alarm System |
| Heating Fuel | Electric |
| Heating Type | Forced Air |
| Size Interior | 828 Ft2 |
| Total Finished Area | 828 Sqft |
| Type | Apartment |
Land
| Acreage | No |
| Size Irregular | 828 |
| Size Total | 828 Sqft |
| Size Total Text | 828 Sqft |
| Zoning Type | Residential |
Rooms
| Level | Type | Length | Width | Dimensions |
|---|---|---|---|---|
| Main Level | Balcony | 30'8 x 4'5 | ||
| Main Level | Bedroom | 9'0 x 9'2 | ||
| Main Level | Ensuite | 3-Piece | ||
| Main Level | Primary Bedroom | 9'1 x 11'7 | ||
| Main Level | Living Room | 11'2 x 9'9 | ||
| Main Level | Dining Room | 11'0 x 9'0 | ||
| Main Level | Kitchen | 8'6 x 9'9 | ||
| Main Level | Pantry | 8'4 x 3'0 | ||
| Main Level | Bathroom | 4-Piece | ||
| Main Level | Entrance | 3'7 x 9'0 |
https://www.realtor.ca/real-estate/29028986/809-1100-yates-st-victoria-downtown


