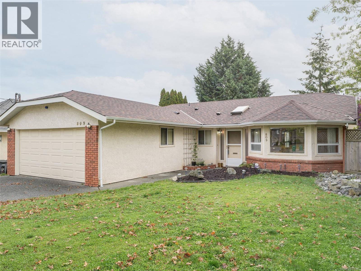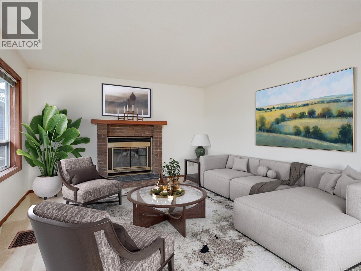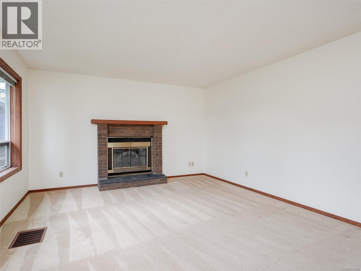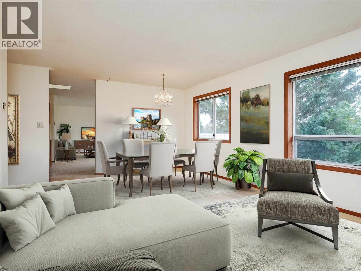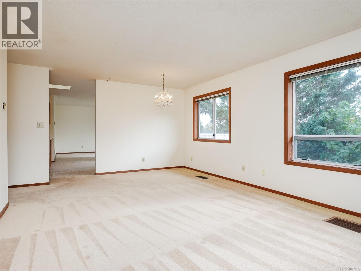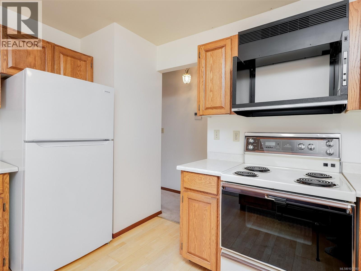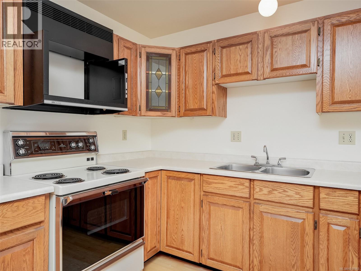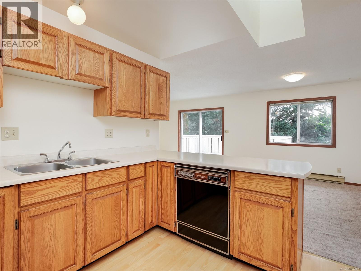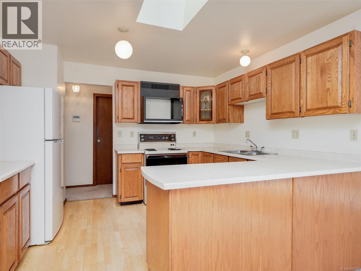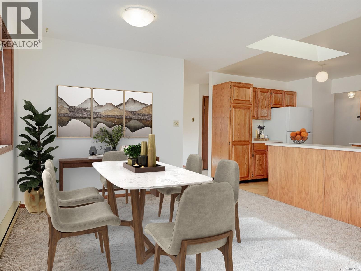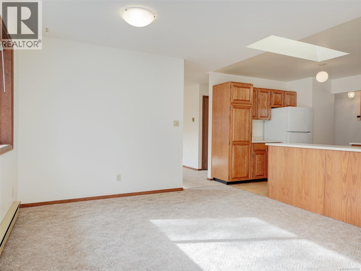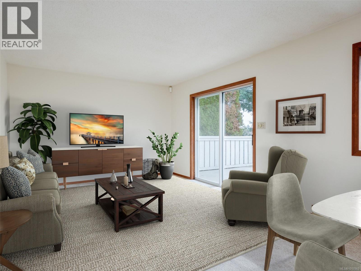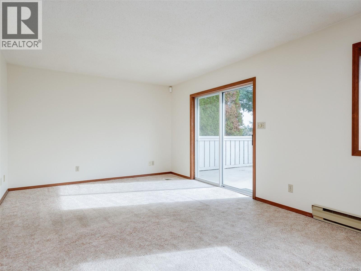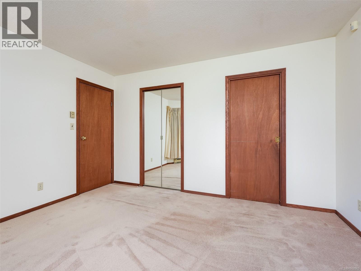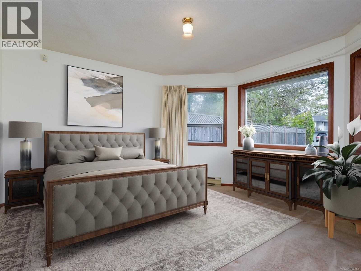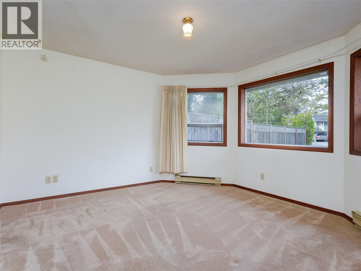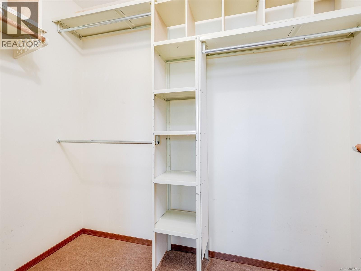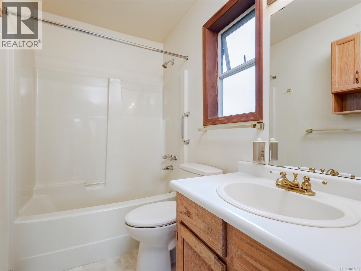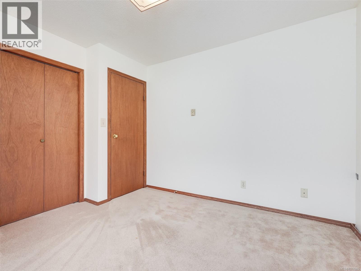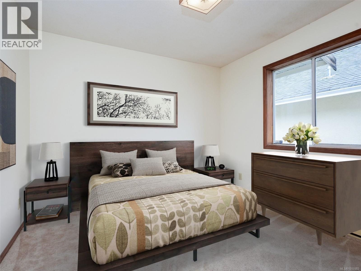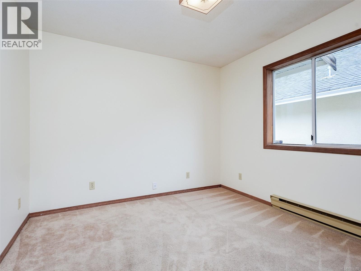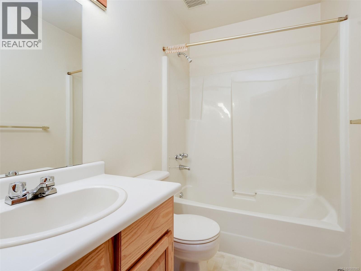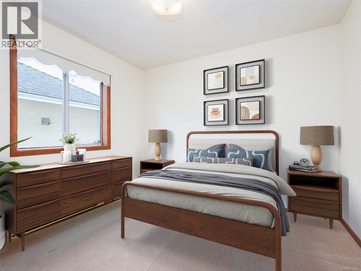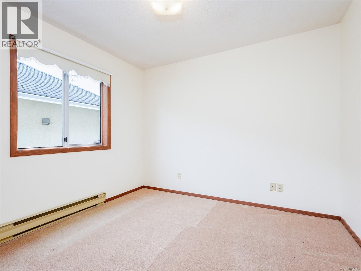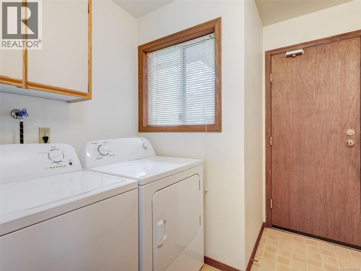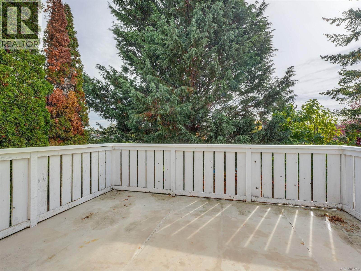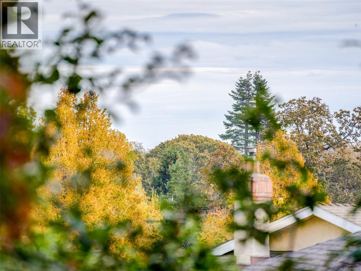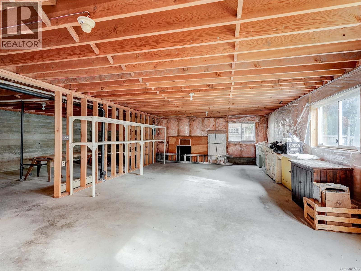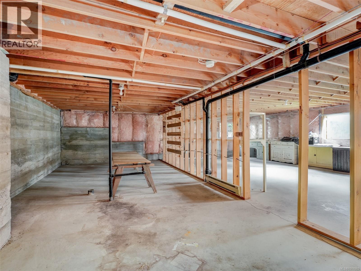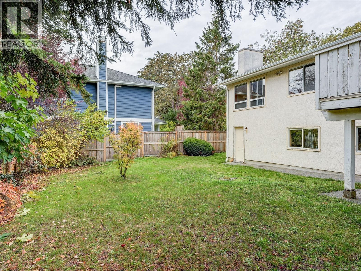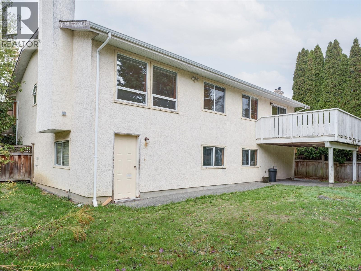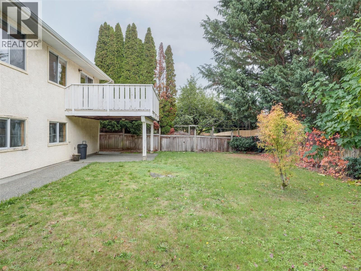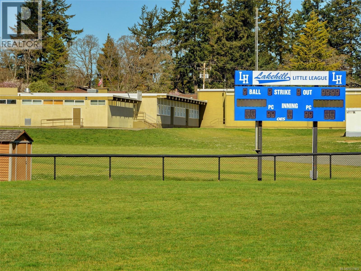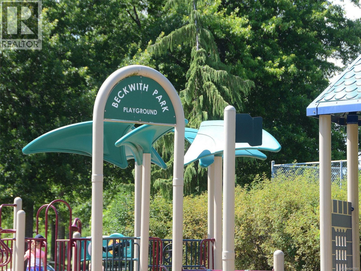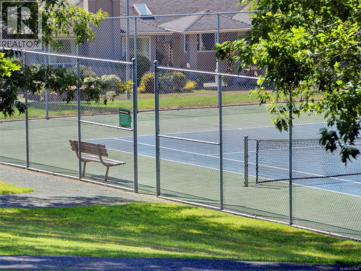3 Bedroom
2 Bathroom
2,860 ft2
Fireplace
None
Baseboard Heaters, Forced Air
$1,139,900
Welcome to 809 Beckwith Ave. “Rancher with a Basement” best describes this one owner home in desirable High Quadra. The level-entry main floor affords comfortable living with 1,500+ sq ft of freshly painted, well managed space. The bright, spacious in-line living & dining room w/cozy brick f/place (elec. insert) are adjacent to the central, skylit kitchen opening to a separate eating area, family room & south facing deck. The good sized primary bedroom w/ample walk-in closet and full ensuite, is located separately from the 2 secondary bedrooms & main bath. A bright laundry room & attached double garage complete the main level. The undeveloped walk-out basement is a blank canvas for potential secondary suite (buyer due diligence required) with good ceiling height, large windows, roughed-in plumbing & separate entrance! New roof 2024, newer hot water tank & some appliances. Close to schools, parks, shopping, transit, & town. A solid home in a sought-after family-friendly neighbourhood. (id:46156)
Property Details
|
MLS® Number
|
1017865 |
|
Property Type
|
Single Family |
|
Neigbourhood
|
High Quadra |
|
Features
|
Central Location, Curb & Gutter, Other, Rectangular |
|
Parking Space Total
|
2 |
|
Structure
|
Patio(s) |
Building
|
Bathroom Total
|
2 |
|
Bedrooms Total
|
3 |
|
Constructed Date
|
1986 |
|
Cooling Type
|
None |
|
Fireplace Present
|
Yes |
|
Fireplace Total
|
1 |
|
Heating Fuel
|
Electric |
|
Heating Type
|
Baseboard Heaters, Forced Air |
|
Size Interior
|
2,860 Ft2 |
|
Total Finished Area
|
1505 Sqft |
|
Type
|
House |
Land
|
Access Type
|
Road Access |
|
Acreage
|
No |
|
Size Irregular
|
7167 |
|
Size Total
|
7167 Sqft |
|
Size Total Text
|
7167 Sqft |
|
Zoning Type
|
Residential |
Rooms
| Level |
Type |
Length |
Width |
Dimensions |
|
Lower Level |
Patio |
|
|
15'11 x 12'5 |
|
Main Level |
Laundry Room |
|
|
6'11 x 4'11 |
|
Main Level |
Bathroom |
|
|
4-Piece |
|
Main Level |
Bedroom |
|
|
10'3 x 9'7 |
|
Main Level |
Bedroom |
|
|
11'1 x 10'3 |
|
Main Level |
Ensuite |
|
|
4-Piece |
|
Main Level |
Primary Bedroom |
|
|
12'10 x 12'5 |
|
Main Level |
Family Room |
|
|
11'10 x 10'8 |
|
Main Level |
Eating Area |
|
|
11'10 x 10'1 |
|
Main Level |
Kitchen |
|
|
12'1 x 10'0 |
|
Main Level |
Dining Room |
|
|
13'4 x 8'2 |
|
Main Level |
Living Room |
|
|
13'7 x 13'4 |
|
Main Level |
Entrance |
|
|
7'0 x 6'5 |
https://www.realtor.ca/real-estate/29052973/809-beckwith-ave-saanich-high-quadra


