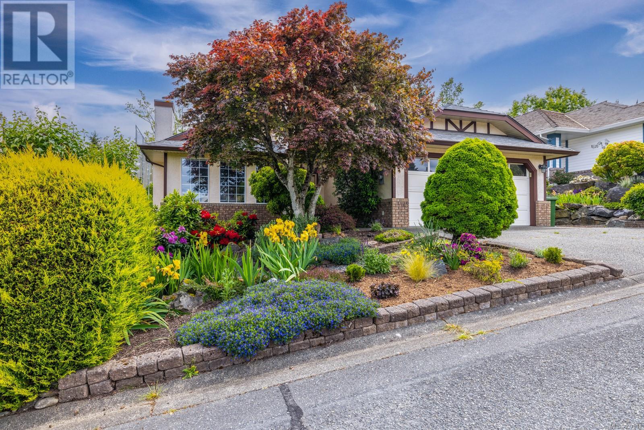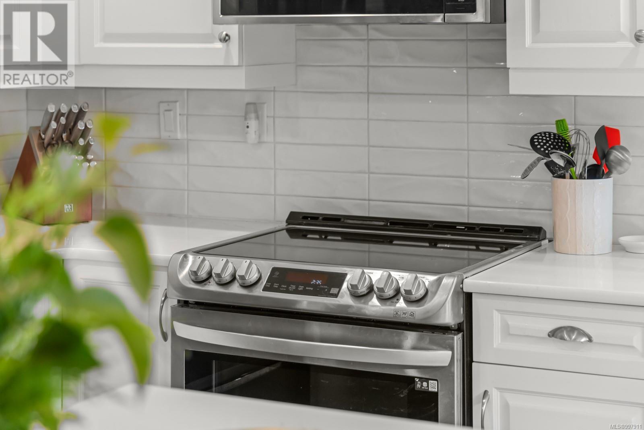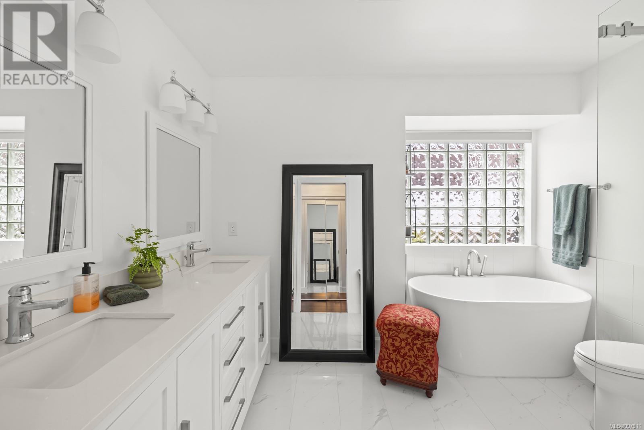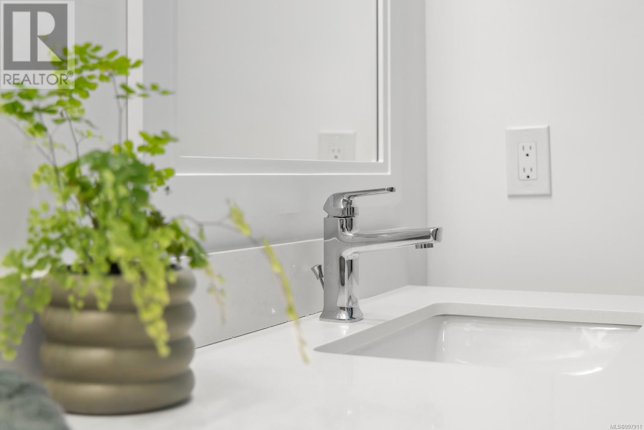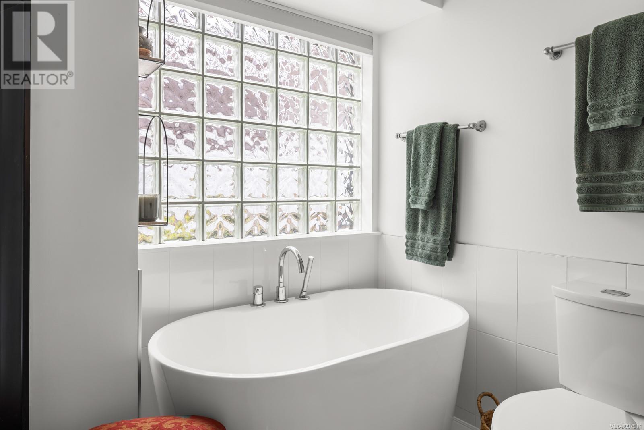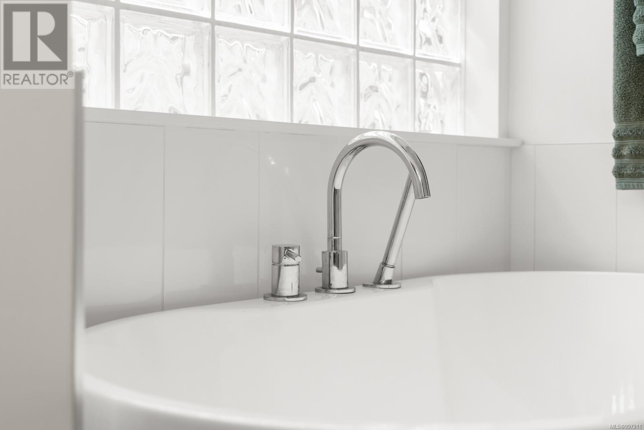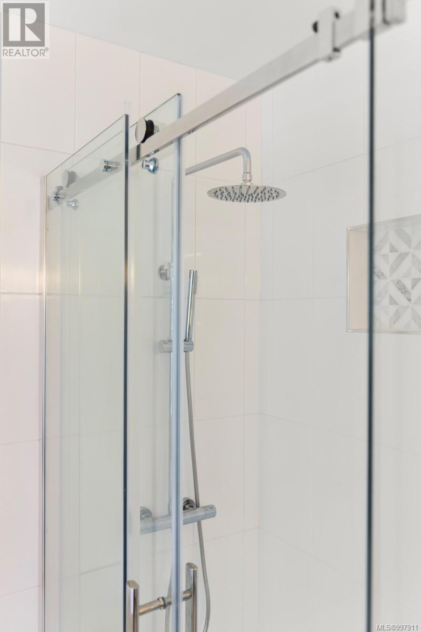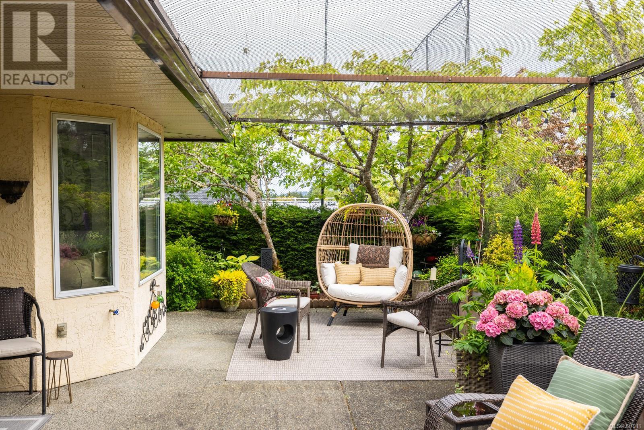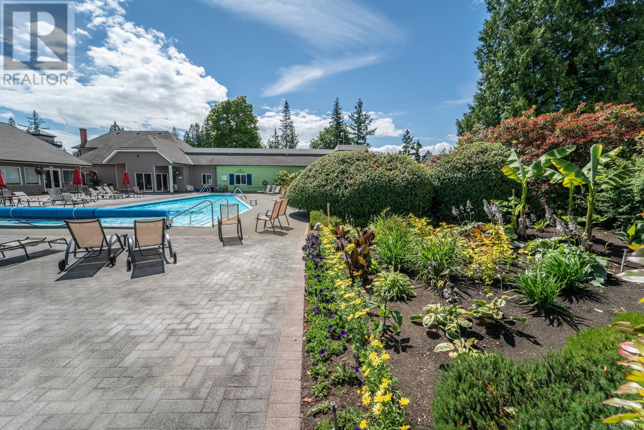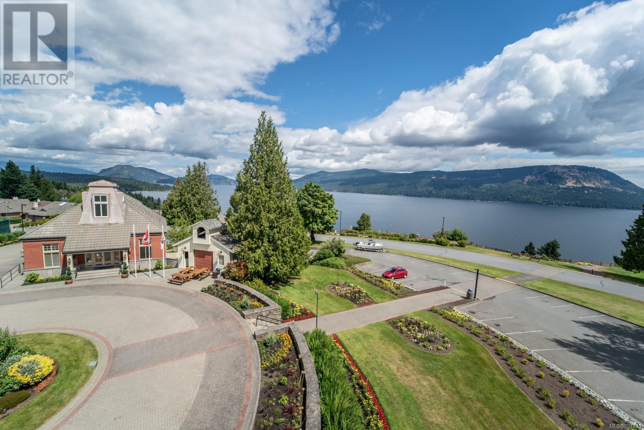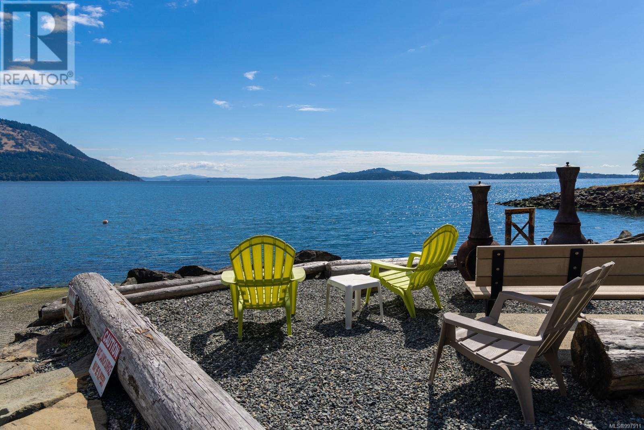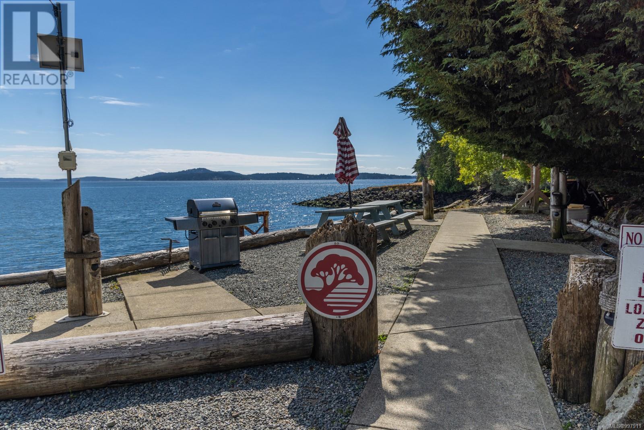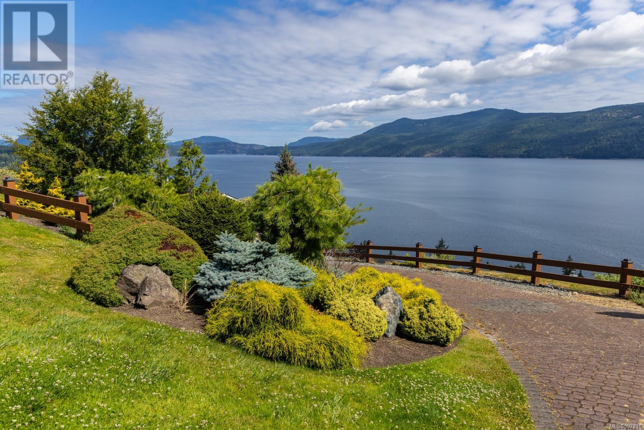2 Bedroom
2 Bathroom
1,724 ft2
Other
Fireplace
None
Baseboard Heaters
$940,000Maintenance,
$482 Monthly
By appointment only: Enjoy easy one-level living in this beautifully updated 1724 sq.ft. rancher, perfectly positioned along the fairway in the sought-after seaside community of Arbutus Ridge. With a south-facing backyard overlooking the golf course, this home offers both privacy and stunning natural outlooks. Inside, the thoughtfully renovated open-concept kitchen features a large island and elevated finishes—ideal for everyday living and entertaining. The bright cathedral entry welcomes you into a spacious layout that includes two bedrooms, two full baths, and both a living room and family room. There’s also a separate dining area which is great for entertaining, plus a double garage. A gorgeous outdoor patio with beautiful landscaping completes this home. Arbutus Ridge is a secure, gated 55+ community with 24/7 security and a vibrant lifestyle, offering amenities like a clubhouse, pool, hot tub, tennis courts, gym, woodworking shop and RV storage. (id:46156)
Property Details
|
MLS® Number
|
997911 |
|
Property Type
|
Single Family |
|
Neigbourhood
|
Cobble Hill |
|
Community Features
|
Pets Allowed, Age Restrictions |
|
Features
|
Level Lot, Marine Oriented, Gated Community |
|
Parking Space Total
|
2 |
|
Plan
|
Vis1601 |
|
Structure
|
Patio(s) |
Building
|
Bathroom Total
|
2 |
|
Bedrooms Total
|
2 |
|
Appliances
|
Refrigerator, Stove, Washer, Dryer |
|
Architectural Style
|
Other |
|
Constructed Date
|
1994 |
|
Cooling Type
|
None |
|
Fireplace Present
|
Yes |
|
Fireplace Total
|
1 |
|
Heating Fuel
|
Electric |
|
Heating Type
|
Baseboard Heaters |
|
Size Interior
|
1,724 Ft2 |
|
Total Finished Area
|
1724 Sqft |
|
Type
|
House |
Parking
Land
|
Acreage
|
No |
|
Size Irregular
|
5124 |
|
Size Total
|
5124 Sqft |
|
Size Total Text
|
5124 Sqft |
|
Zoning Description
|
Cd-1 |
|
Zoning Type
|
Multi-family |
Rooms
| Level |
Type |
Length |
Width |
Dimensions |
|
Main Level |
Patio |
|
|
29'11 x 18'4 |
|
Main Level |
Ensuite |
|
|
4-Piece |
|
Main Level |
Primary Bedroom |
|
|
15'2 x 24'11 |
|
Main Level |
Bathroom |
|
|
2-Piece |
|
Main Level |
Bedroom |
11 ft |
|
11 ft x Measurements not available |
|
Main Level |
Laundry Room |
|
|
7'9 x 5'9 |
|
Main Level |
Dining Nook |
|
|
7'11 x 6'2 |
|
Main Level |
Kitchen |
|
|
13'3 x 14'10 |
|
Main Level |
Living Room |
|
|
11'3 x 19'7 |
|
Main Level |
Dining Room |
|
|
14'11 x 12'11 |
|
Main Level |
Living Room |
|
18 ft |
Measurements not available x 18 ft |
|
Main Level |
Entrance |
|
10 ft |
Measurements not available x 10 ft |
https://www.realtor.ca/real-estate/28430734/809-country-club-dr-cobble-hill-cobble-hill


