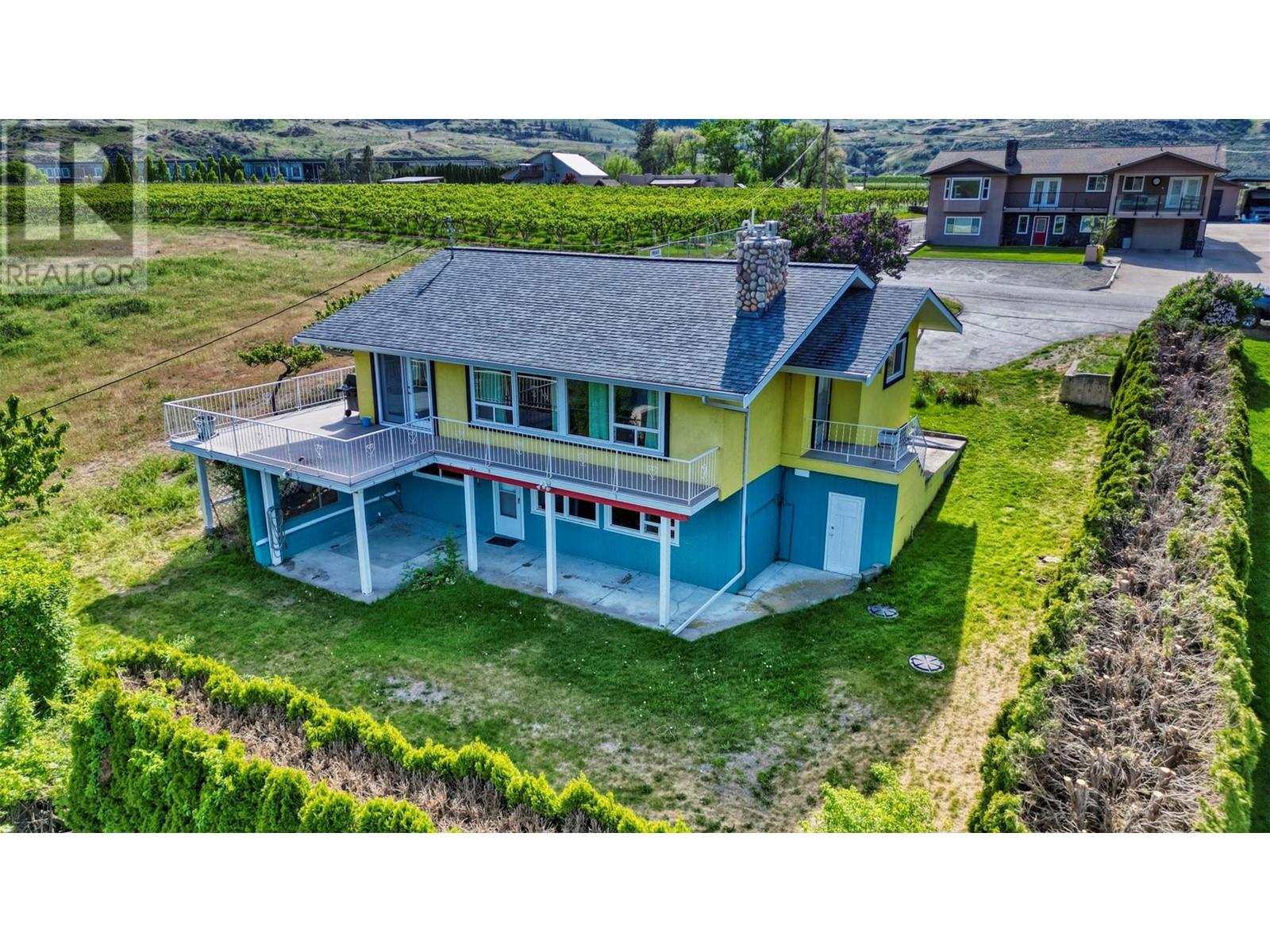3 Bedroom
2 Bathroom
2,166 ft2
Ranch
Central Air Conditioning
Forced Air, See Remarks
$675,000
Beautiful LAKEVIEWS from this charming, partially re-modeled, 3 bedroom, 2 bathroom house located on the West side of Osoyoos near the Boarder with the US. This home is located at the end of a quiet no-thru street above the lakeshore and offers a lot of privacy, tranquility and breathtaking views of the lake and mountains. This charming home features newer kitchen with stainless steel appliances, newer bathrooms, walnut flooring throughout, 2 fireplaces, newer acrylic stucco, water softener and reverse osmosis. The upper level is featuring a spacious livingroom with large picture windows, dining area, kitchen, bathroom and 2 bedrooms. The large recreation room, 3rd bedroom, office/den (that can be converted into a 2nd kitchen), and spacious storage room, cold room, 2nd bathroom and utility room, are all on the lower level. Fruit trees, and automatic underground irrigation. Workshop, detached double car garage and space for RV parking, this home checks many boxes! (id:46156)
Property Details
|
MLS® Number
|
10345245 |
|
Property Type
|
Single Family |
|
Neigbourhood
|
Osoyoos Rural |
|
Parking Space Total
|
2 |
Building
|
Bathroom Total
|
2 |
|
Bedrooms Total
|
3 |
|
Architectural Style
|
Ranch |
|
Basement Type
|
Full, Remodeled Basement |
|
Constructed Date
|
1967 |
|
Construction Style Attachment
|
Detached |
|
Cooling Type
|
Central Air Conditioning |
|
Heating Type
|
Forced Air, See Remarks |
|
Stories Total
|
2 |
|
Size Interior
|
2,166 Ft2 |
|
Type
|
House |
|
Utility Water
|
Irrigation District |
Parking
|
See Remarks
|
|
|
Detached Garage
|
2 |
Land
|
Acreage
|
No |
|
Sewer
|
Septic Tank |
|
Size Irregular
|
0.2 |
|
Size Total
|
0.2 Ac|under 1 Acre |
|
Size Total Text
|
0.2 Ac|under 1 Acre |
|
Zoning Type
|
Unknown |
Rooms
| Level |
Type |
Length |
Width |
Dimensions |
|
Lower Level |
3pc Bathroom |
|
|
4'8'' x 6'5'' |
|
Lower Level |
Storage |
|
|
6'8'' x 5'7'' |
|
Lower Level |
Storage |
|
|
11'1'' x 18'6'' |
|
Lower Level |
Bedroom |
|
|
12'2'' x 9'9'' |
|
Lower Level |
Den |
|
|
11'2'' x 10'11'' |
|
Lower Level |
Recreation Room |
|
|
22'7'' x 13'9'' |
|
Main Level |
4pc Bathroom |
|
|
9'11'' x 7'6'' |
|
Main Level |
Bedroom |
|
|
11'3'' x 8'11'' |
|
Main Level |
Primary Bedroom |
|
|
14'0'' x 11'0'' |
|
Main Level |
Dining Room |
|
|
14'9'' x 12'9'' |
|
Main Level |
Kitchen |
|
|
10'6'' x 12'8'' |
|
Main Level |
Living Room |
|
|
14'10'' x 18'6'' |
https://www.realtor.ca/real-estate/28297530/811-91st-street-osoyoos-osoyoos-rural

































