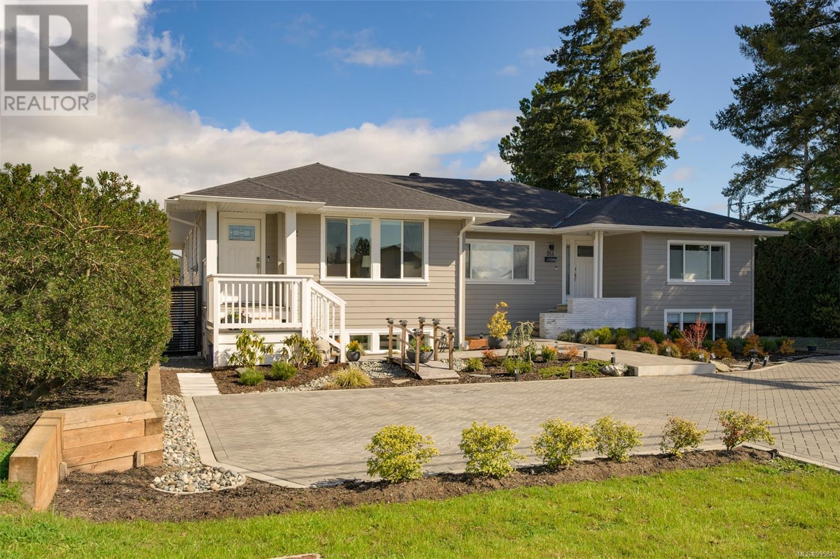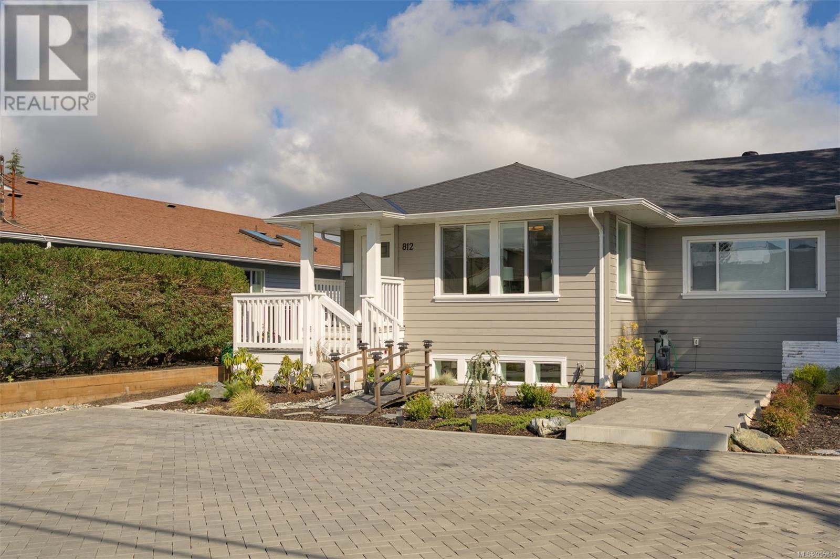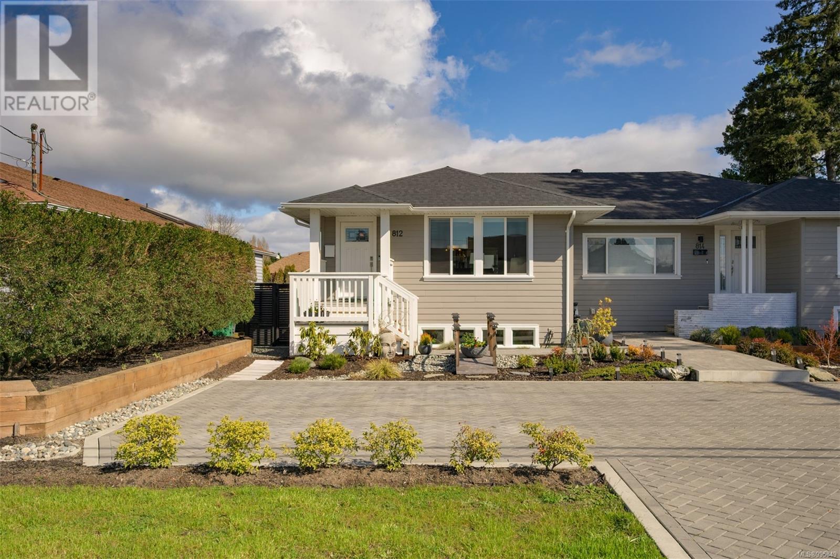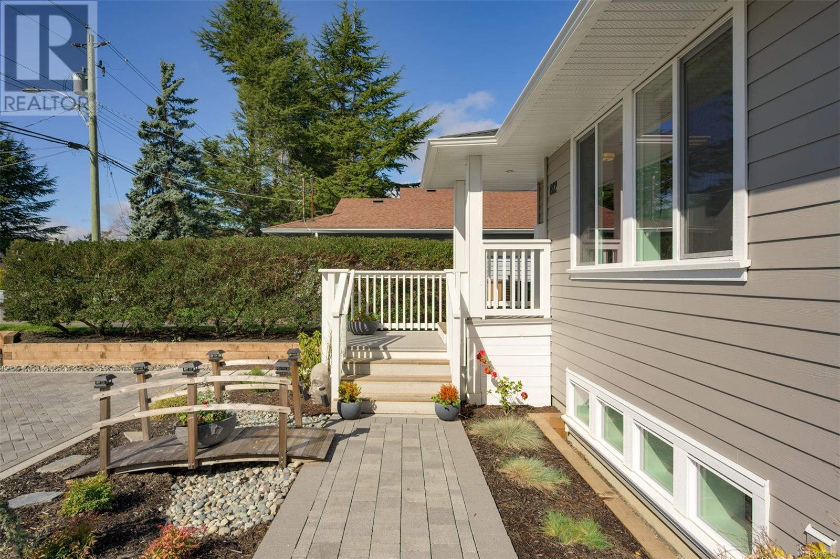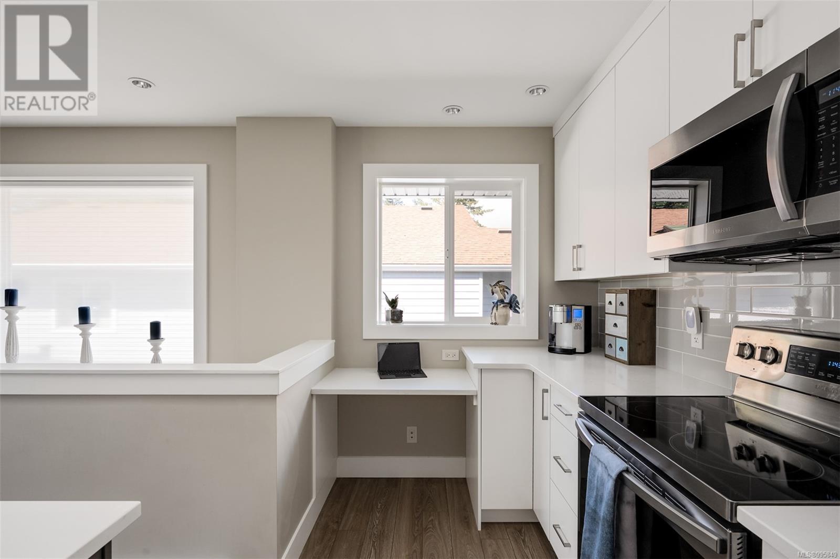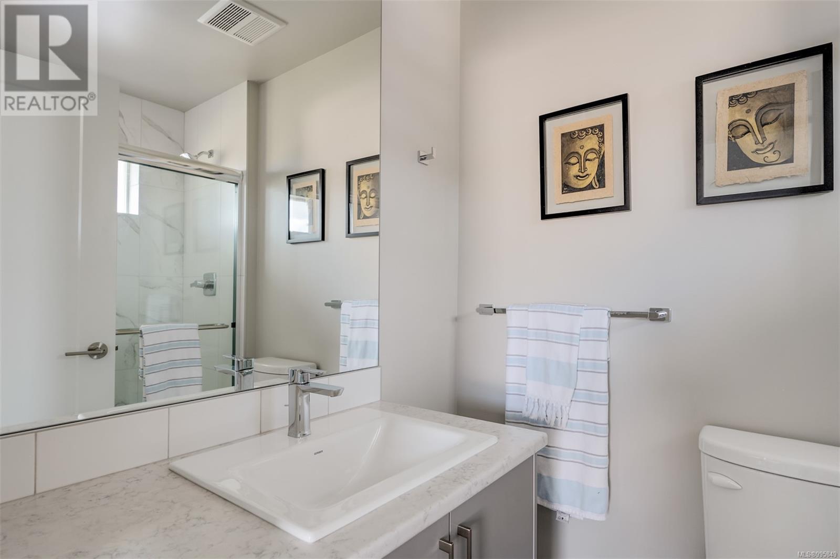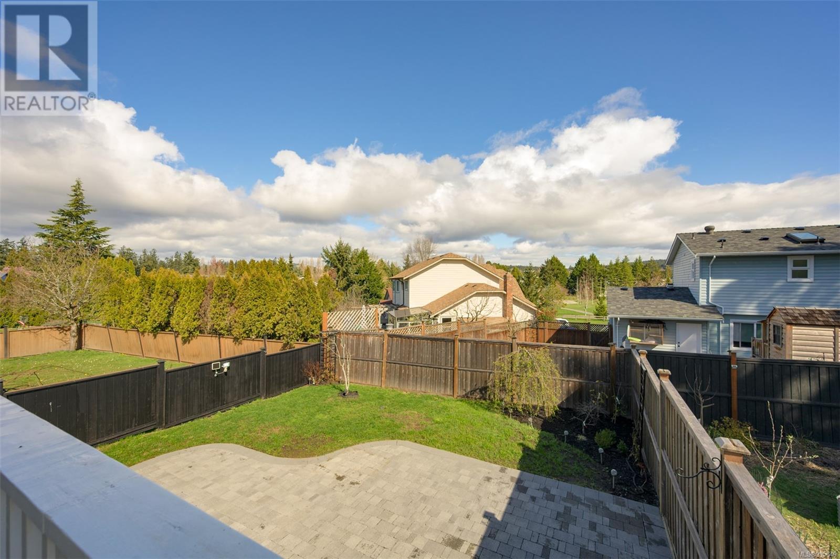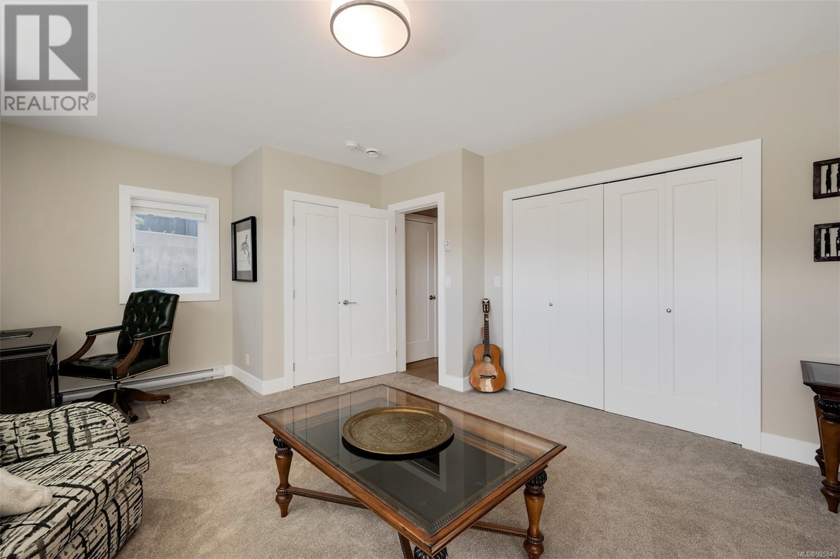812 Mann Ave Saanich, British Columbia V8Z 3C4
$1,249,999
Open House Sun Jul 13th 2-4PM. Simply move-in to this bright and welcoming open concept space. Built 2021, this home offers 3 beds, 3 baths by award-winning Lida Homes. With a south facing front yard and skylights, the light and warmth will pour through the windows the entire day. The main floor offers living, dining, kitchen, 2-piece bathroom and primary suite on the main level. The modern, clean kitchen has island seating, quartz countertops and stainless steel appliances. The primary suite offers two closets and a 3-piece ensuite. On the lower level you will find 2 spacious bedrooms, a 4-piece bath, laundry room, and storage. Enjoy the private, fully-fenced, landscaped backyard with western exposure for those warm summer evenings. Centrally located with easy access to both highways; easy commuting distance to UVic, Camosun, VITP & downtown. Quick access to several shopping centers, restaurants, parks and trails, Commonwealth Recreation Centre -all within a 5 minute drive of your home. This one needs to be seen in person to truly appreciate the views and the impeccable strata complex. Check out the brochure icon below to see the property website with floor plans and detailed video. (id:46156)
Open House
This property has open houses!
2:00 pm
Ends at:4:00 pm
Near new half duplex, this home offers 3 beds, 3 baths by award-winning Lida Homes. With a south facing front yard and skylights, the light and warmth will pour through the windows the entire day. Centrally located with easy access to both highways; easy commuting distance to UVic, Camosun, VITP & downtown.
Property Details
| MLS® Number | 995849 |
| Property Type | Single Family |
| Neigbourhood | Royal Oak |
| Community Features | Pets Allowed, Family Oriented |
| Features | Central Location, Other |
| Parking Space Total | 2 |
| Plan | Eps7437 |
| Structure | Patio(s) |
Building
| Bathroom Total | 3 |
| Bedrooms Total | 3 |
| Architectural Style | Westcoast |
| Constructed Date | 2021 |
| Cooling Type | None |
| Heating Type | Baseboard Heaters |
| Size Interior | 2,529 Ft2 |
| Total Finished Area | 1978 Sqft |
| Type | Duplex |
Parking
| Stall |
Land
| Access Type | Road Access |
| Acreage | No |
| Size Irregular | 3461 |
| Size Total | 3461 Sqft |
| Size Total Text | 3461 Sqft |
| Zoning Type | Residential |
Rooms
| Level | Type | Length | Width | Dimensions |
|---|---|---|---|---|
| Lower Level | Patio | 6'8 x 20'10 | ||
| Lower Level | Bedroom | 19'0 x 14'8 | ||
| Lower Level | Bathroom | 4-Piece | ||
| Lower Level | Laundry Room | 6'1 x 9'7 | ||
| Lower Level | Bedroom | 16'10 x 8'8 | ||
| Main Level | Patio | 23'6 x 16'7 | ||
| Main Level | Ensuite | 3-Piece | ||
| Main Level | Primary Bedroom | 17'10 x 11'0 | ||
| Main Level | Kitchen | 14'2 x 8'10 | ||
| Main Level | Dining Room | 13'9 x 10'0 | ||
| Main Level | Living Room | 14'4 x 15'9 | ||
| Main Level | Bathroom | 2-Piece | ||
| Main Level | Entrance | 6'3 x 5'7 |
https://www.realtor.ca/real-estate/28276678/812-mann-ave-saanich-royal-oak


