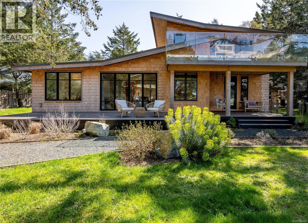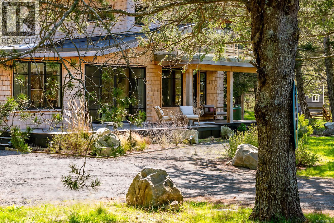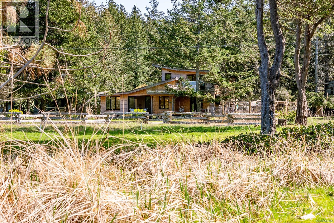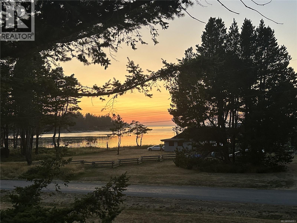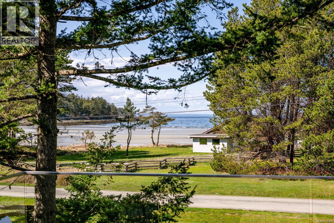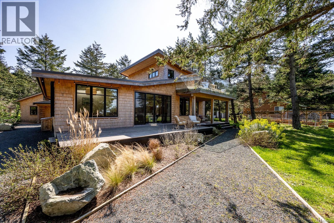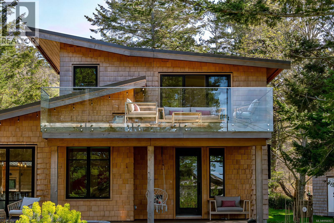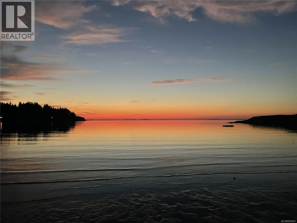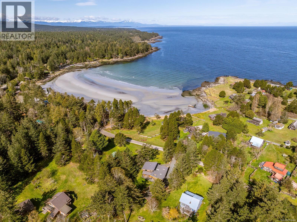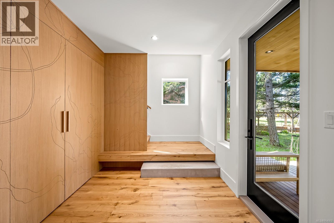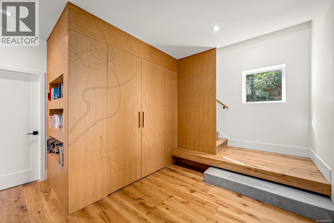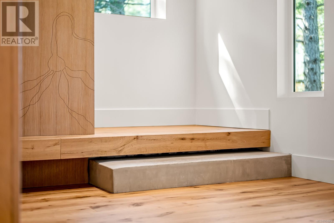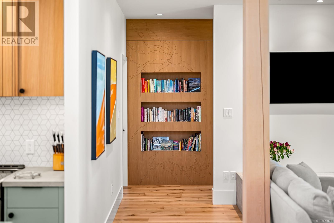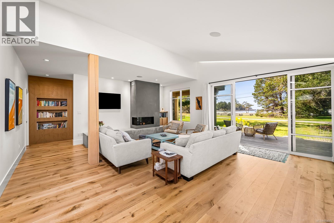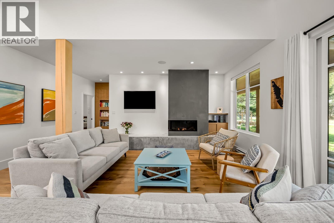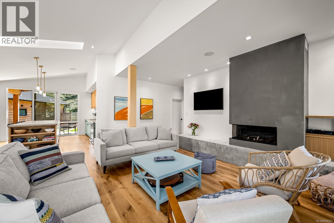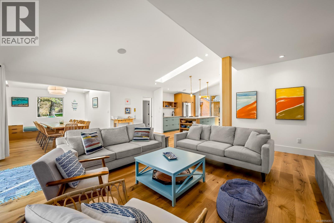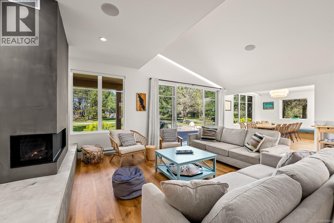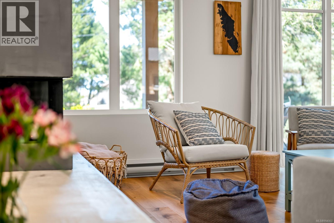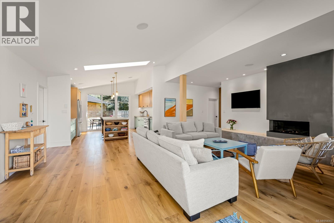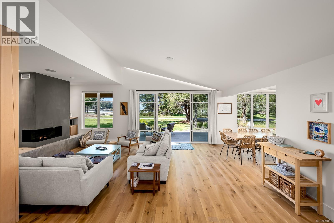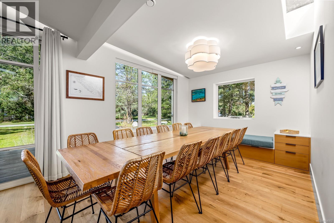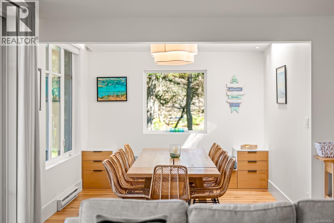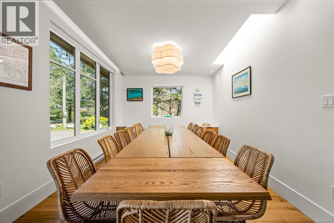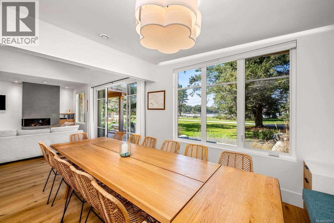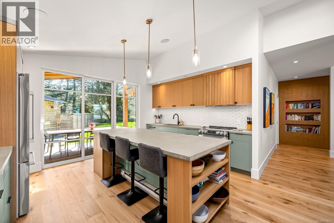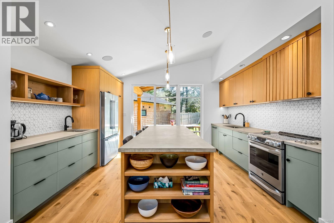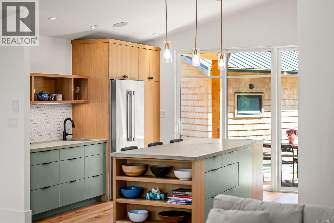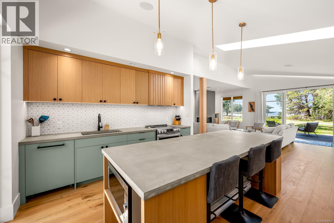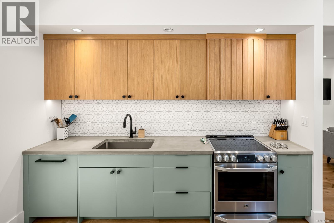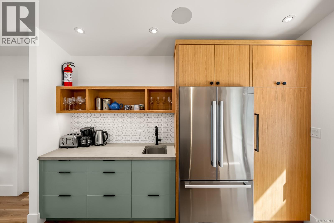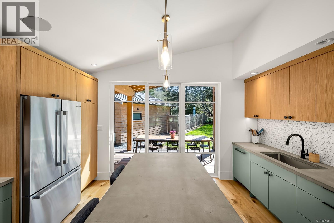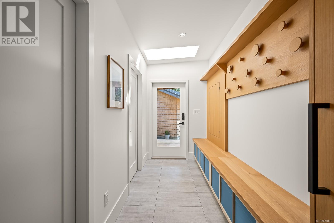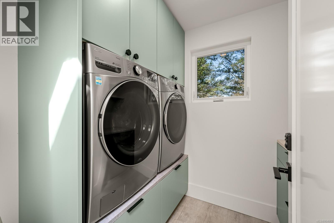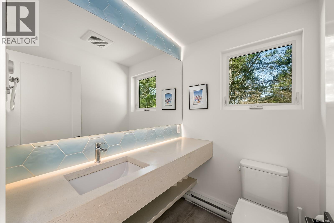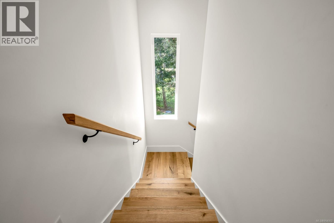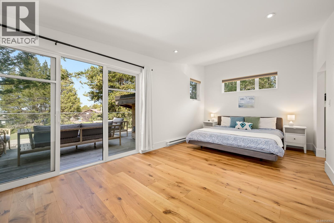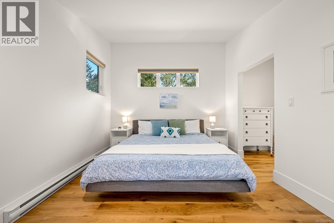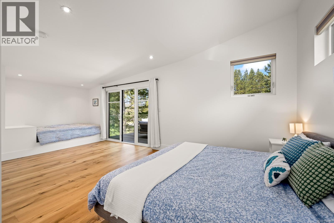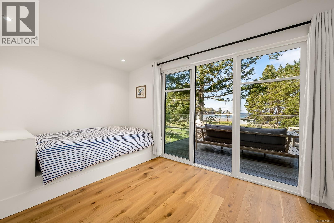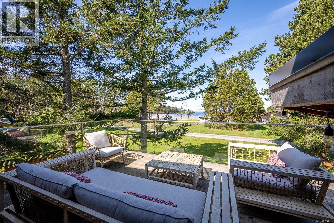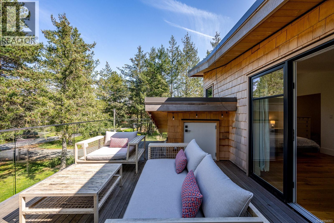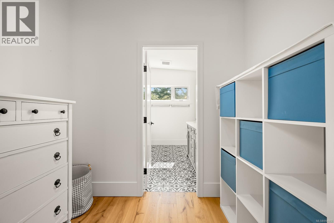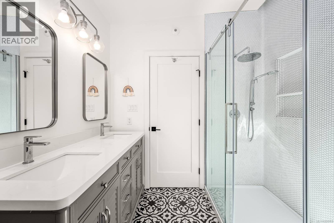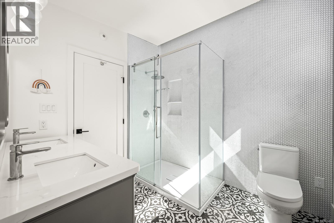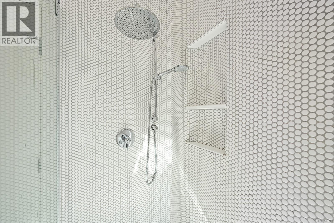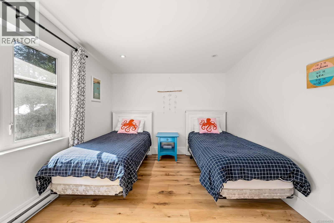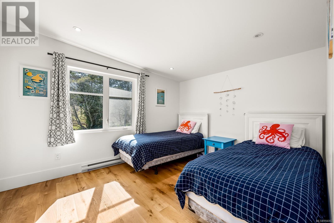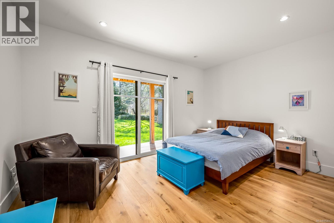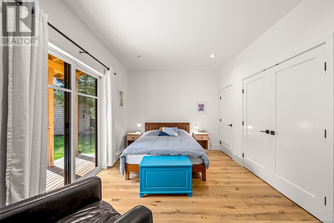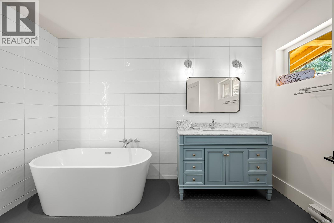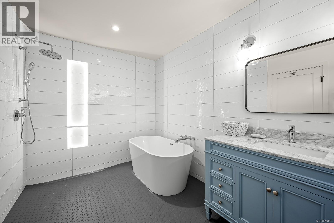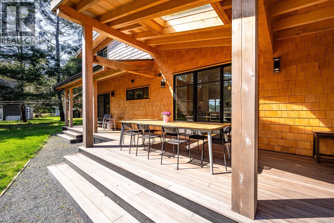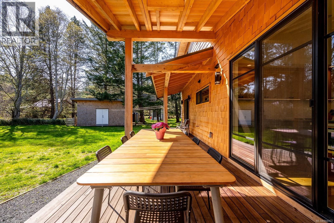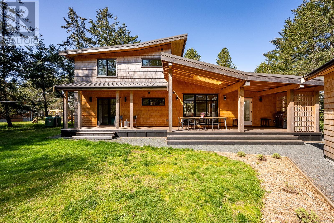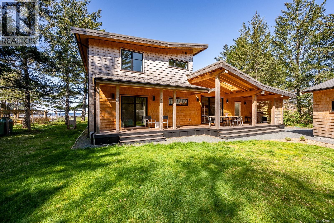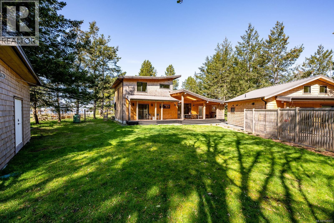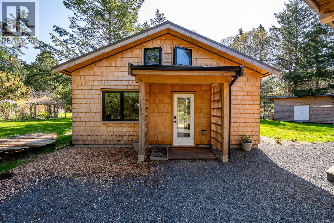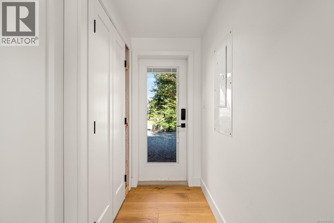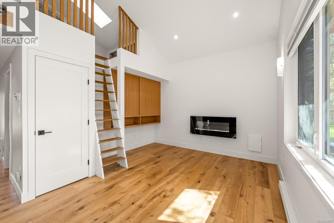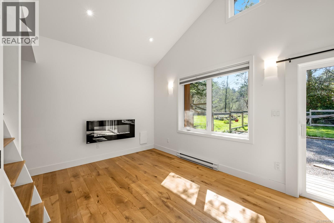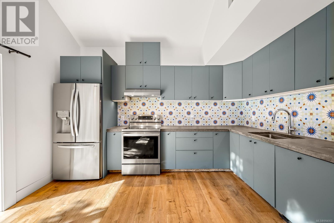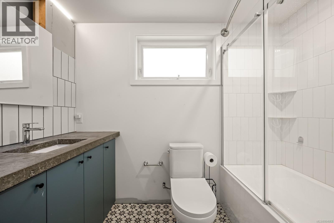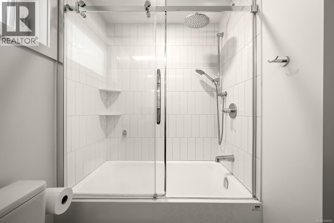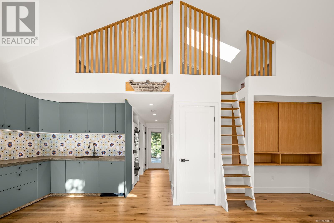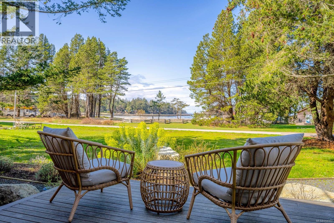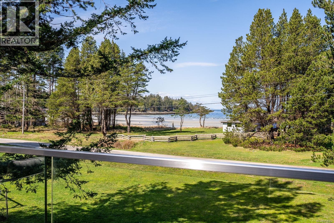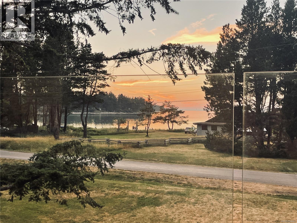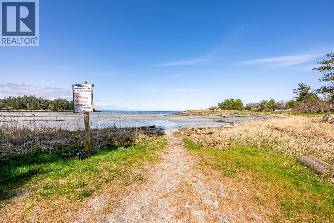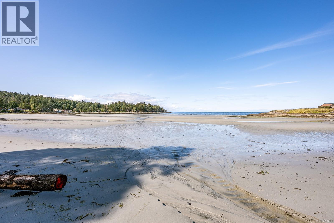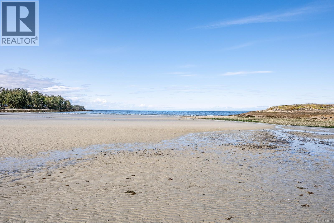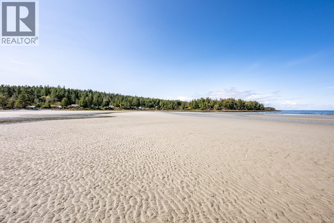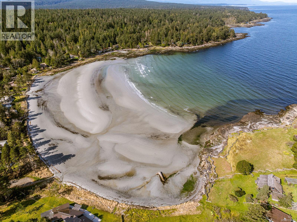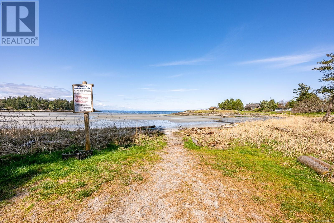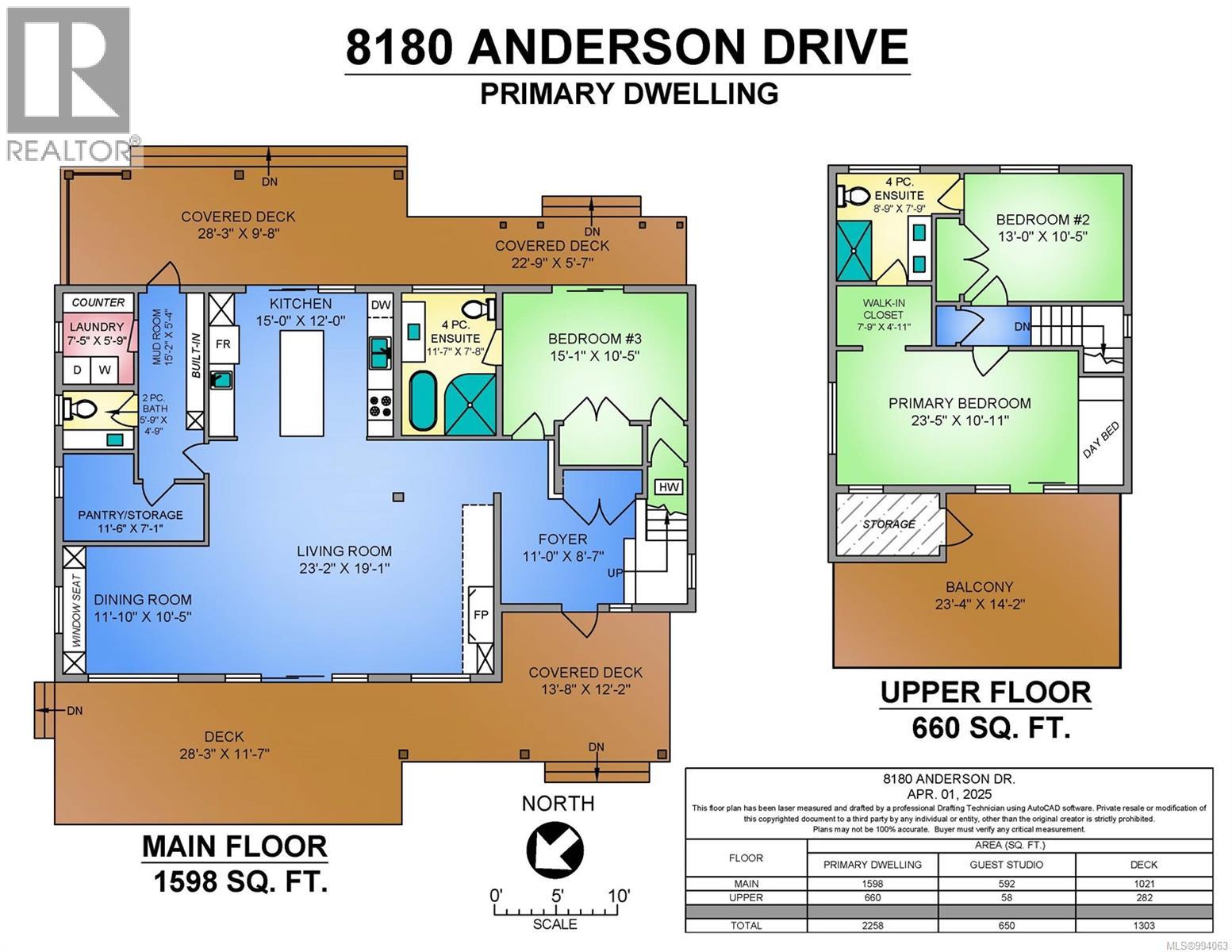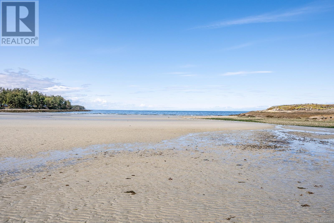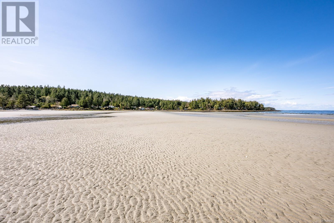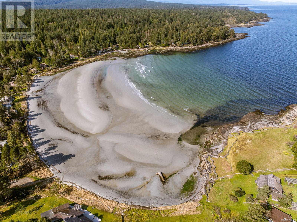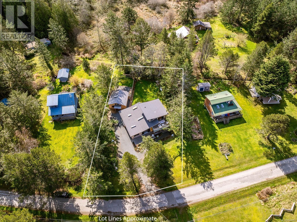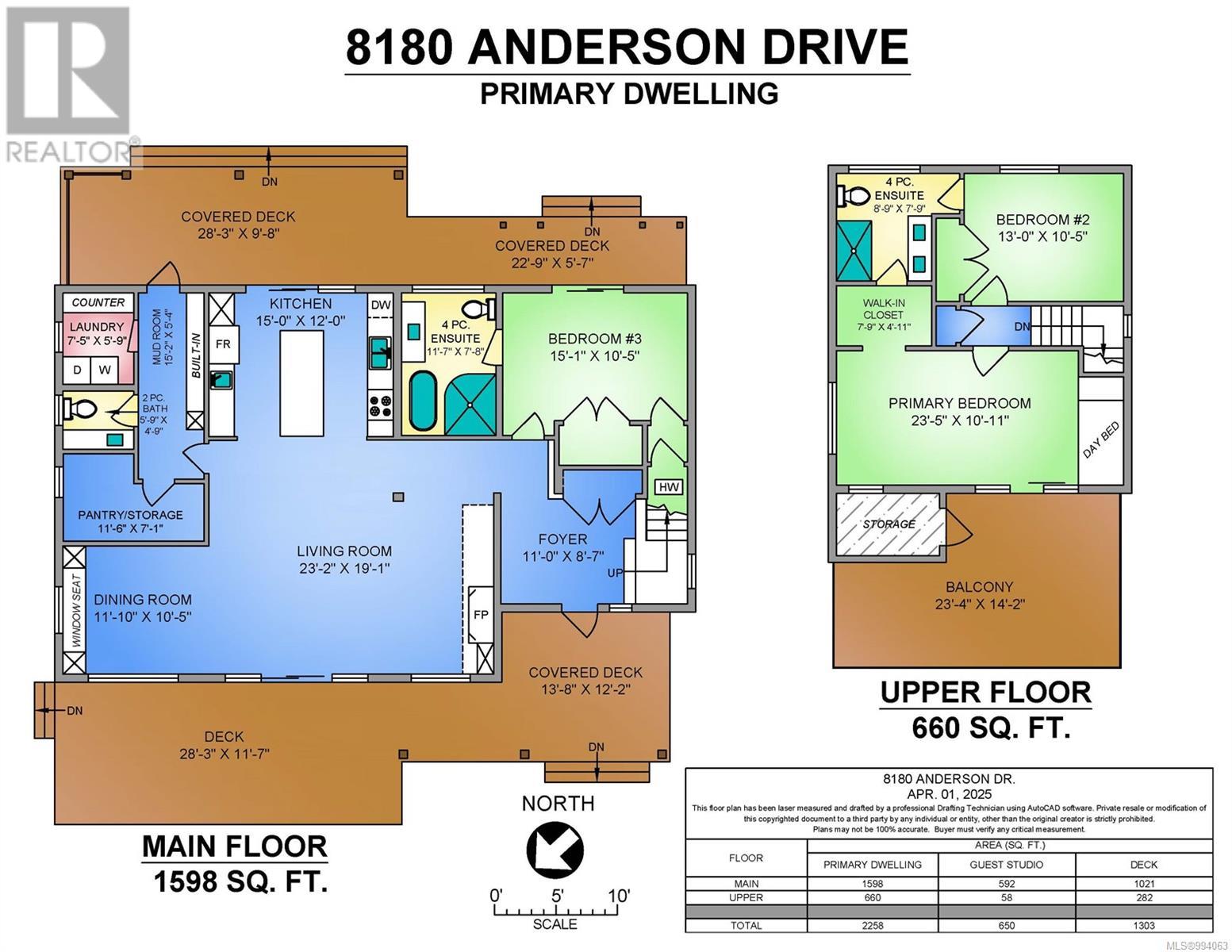4 Bedroom
4 Bathroom
3,093 ft2
Westcoast
Fireplace
None
Baseboard Heaters
$2,549,000
Welcome to Emery’s Place, a coastal retreat where luxury and nature blend to offer an unmatched living experience by the sea. Situated just beyond the last beach access at Whaling Station, this oceanview home is clad in clear yellow cedar shingle siding, complementing its natural surroundings. As you enter the home, you’ll be captivated by an artistic seaweed design carving, setting a distinctive tone for the space. In the great room, natural light floods the area, with expansive doors and windows that seamlessly bring the outdoors in. The dining room is designed for gatherings, offering ample seating for family and friends, while the cozy living room invites year-round comfort with a modern fireplace. The spacious primary bedroom on the upper floor features a large private balcony, offering the perfect spot to savor the brilliantly colorful island sunsets as they cast their glow over the beach. Practical features such as a private back entry/mudroom, finished pantry storage room, and a separate laundry room enhance the functionality of the home. A striking combination of concrete and wood, paired with vaulted ceilings, creates an airy atmosphere, and the open layout invites refreshing ocean breezes. The quality of craftsmanship is evident throughout, with every detail thoughtfully designed and curated. The private backyard features a covered deck, outdoor dining area, and barbecue zone perfect for alfresco meals and relaxation. The property also includes a separate guest studio, adding versatility to the space. Embrace the simplicity of island living while creating lasting beachside memories in this exceptional home, where coastal living is at its finest. (id:46156)
Property Details
|
MLS® Number
|
994063 |
|
Property Type
|
Single Family |
|
Neigbourhood
|
Hornby Island |
|
Features
|
Level Lot, Park Setting, Other |
|
Parking Space Total
|
2 |
|
Plan
|
Vip23922 |
|
Structure
|
Shed |
|
View Type
|
Ocean View |
Building
|
Bathroom Total
|
4 |
|
Bedrooms Total
|
4 |
|
Architectural Style
|
Westcoast |
|
Cooling Type
|
None |
|
Fireplace Present
|
Yes |
|
Fireplace Total
|
2 |
|
Heating Fuel
|
Electric, Propane |
|
Heating Type
|
Baseboard Heaters |
|
Size Interior
|
3,093 Ft2 |
|
Total Finished Area
|
2908 Sqft |
|
Type
|
House |
Parking
Land
|
Access Type
|
Road Access |
|
Acreage
|
No |
|
Size Irregular
|
18295 |
|
Size Total
|
18295 Sqft |
|
Size Total Text
|
18295 Sqft |
|
Zoning Description
|
R1a |
|
Zoning Type
|
Residential |
Rooms
| Level |
Type |
Length |
Width |
Dimensions |
|
Second Level |
Balcony |
|
|
23'4 x 14'2 |
|
Second Level |
Bedroom |
|
|
13'0 x 10'5 |
|
Second Level |
Ensuite |
|
|
8'9 x 7'9 |
|
Second Level |
Primary Bedroom |
|
|
23'5 x 10'11 |
|
Main Level |
Ensuite |
|
|
11'7 x 7'8 |
|
Main Level |
Bedroom |
|
|
15'1 x 10'5 |
|
Main Level |
Laundry Room |
|
|
7'5 x 5'9 |
|
Main Level |
Bathroom |
|
|
5'9 x 4'9 |
|
Main Level |
Pantry |
|
|
11'6 x 7'1 |
|
Main Level |
Kitchen |
|
|
15'0 x 12'0 |
|
Main Level |
Dining Room |
|
|
11'10 x 10'5 |
|
Main Level |
Living Room |
|
|
23'2 x 19'1 |
|
Main Level |
Entrance |
|
|
11'0 x 8'7 |
|
Other |
Storage |
|
|
19'6 x 9'6 |
|
Other |
Loft |
|
|
11'2 x 6'9 |
|
Other |
Loft |
|
|
11'3 x 6'9 |
|
Other |
Bathroom |
|
|
8'8 x 4'11 |
|
Auxiliary Building |
Bedroom |
|
|
11'4 x 10'7 |
|
Auxiliary Building |
Living Room |
|
|
12'1 x 11'8 |
|
Auxiliary Building |
Dining Room |
|
|
13'2 x 11'4 |
https://www.realtor.ca/real-estate/28117067/8180-anderson-dr-hornby-island-hornby-island


