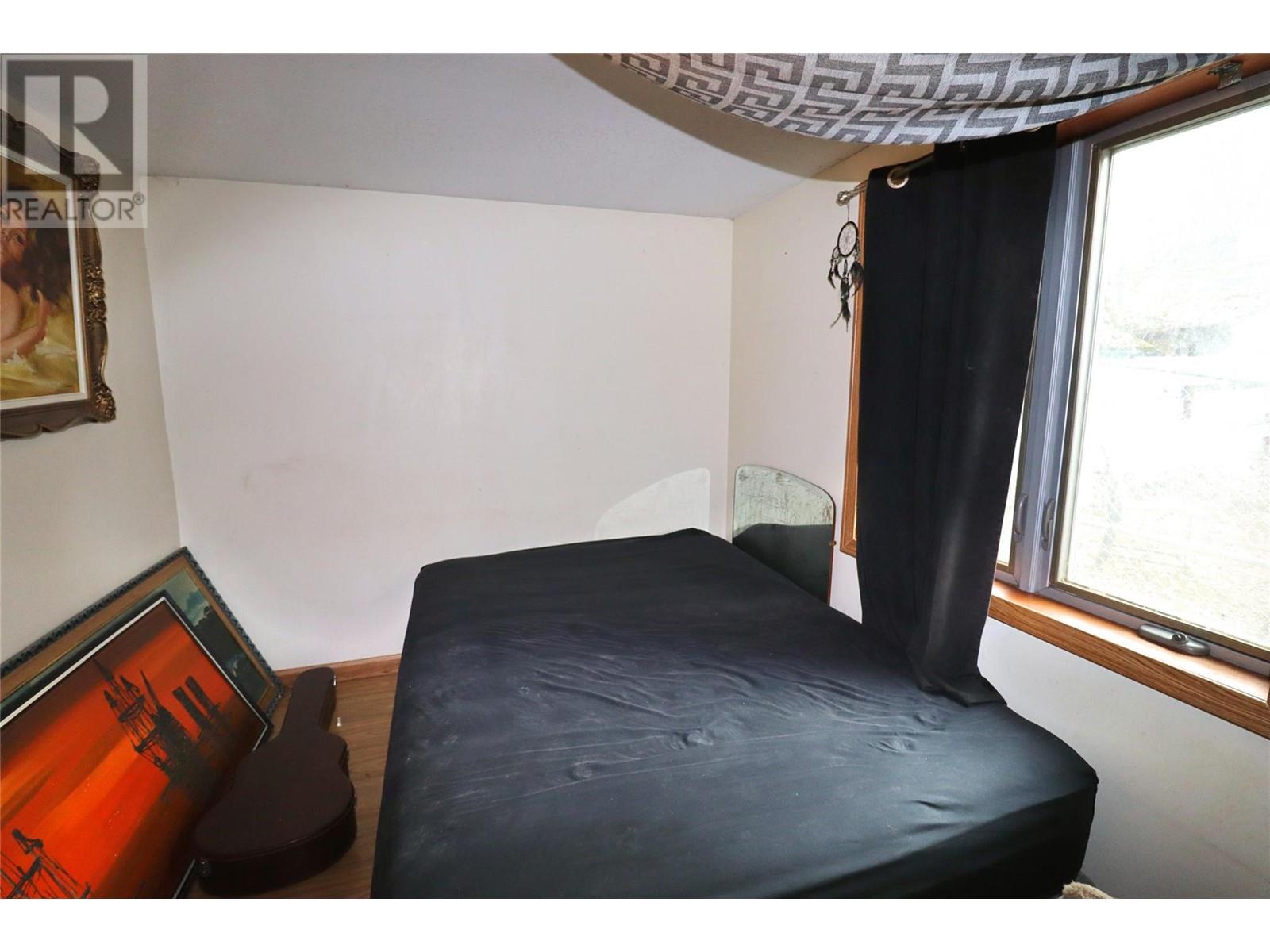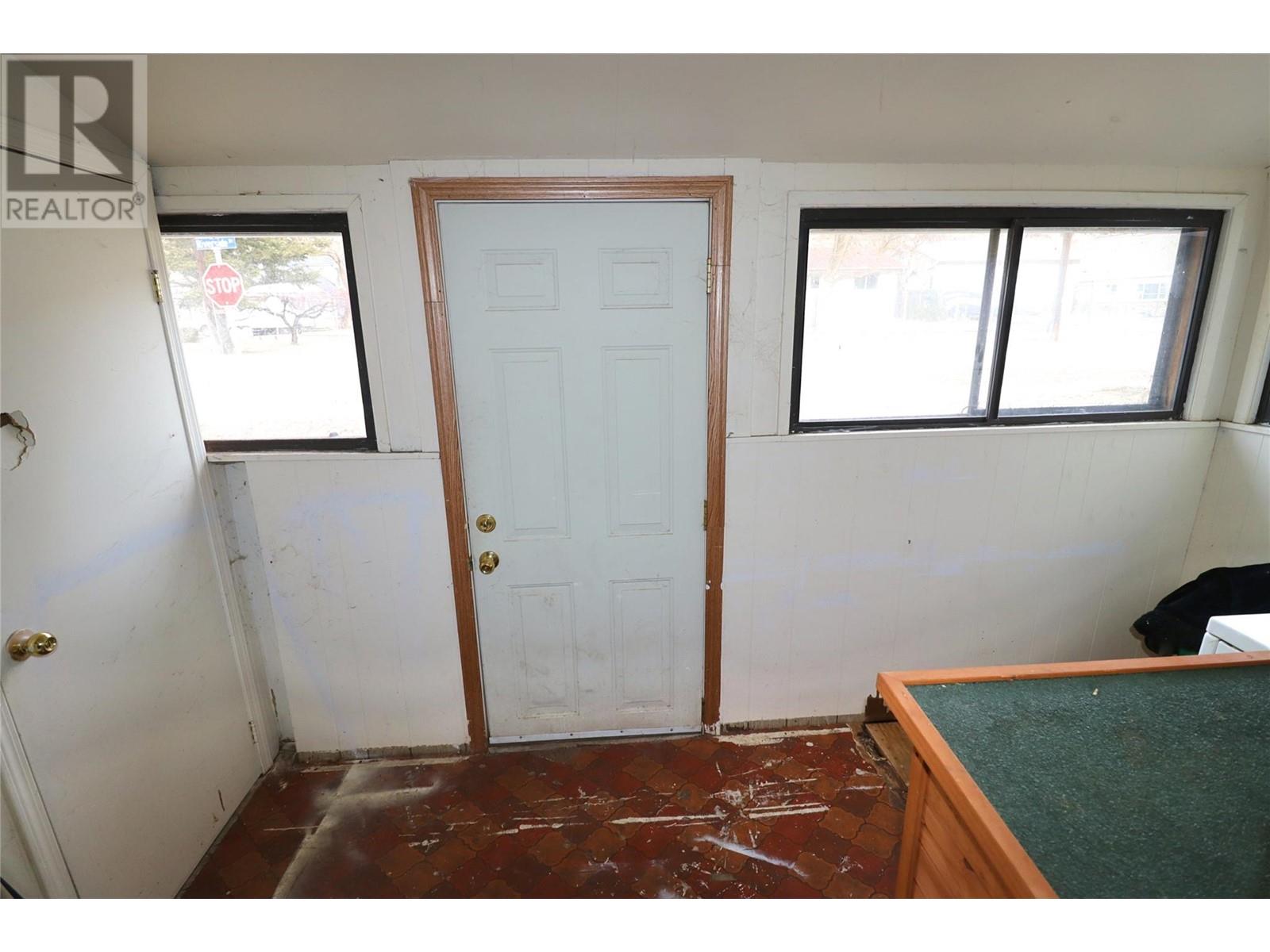2 Bedroom
1 Bathroom
745 ft2
Ranch
Forced Air
$269,000
Charming 2 bed 1 bath starter home conveniently located near walking trails, swimming, and downtown. This cozy abode features an unfinished basement and a detached garage with additional storage space, including a unique chicken coop setup. The property boasts a fully fenced yard, providing privacy and a safe space for outdoor enjoyment. Ideal for those seeking a tranquil lifestyle with proximity to outdoor activities and urban amenities. Call your agent to view today! (id:46156)
Property Details
|
MLS® Number
|
10338286 |
|
Property Type
|
Single Family |
|
Neigbourhood
|
Grand Forks |
|
Parking Space Total
|
1 |
Building
|
Bathroom Total
|
1 |
|
Bedrooms Total
|
2 |
|
Appliances
|
Refrigerator, Range - Electric, Washer & Dryer |
|
Architectural Style
|
Ranch |
|
Constructed Date
|
1920 |
|
Construction Style Attachment
|
Detached |
|
Heating Type
|
Forced Air |
|
Roof Material
|
Metal |
|
Roof Style
|
Unknown |
|
Stories Total
|
1 |
|
Size Interior
|
745 Ft2 |
|
Type
|
House |
|
Utility Water
|
Municipal Water |
Parking
|
See Remarks
|
|
|
Detached Garage
|
1 |
Land
|
Acreage
|
No |
|
Sewer
|
Municipal Sewage System |
|
Size Irregular
|
0.1 |
|
Size Total
|
0.1 Ac|under 1 Acre |
|
Size Total Text
|
0.1 Ac|under 1 Acre |
|
Zoning Type
|
Unknown |
Rooms
| Level |
Type |
Length |
Width |
Dimensions |
|
Main Level |
Laundry Room |
|
|
5' x 8' |
|
Main Level |
Kitchen |
|
|
10' x 9' |
|
Main Level |
Bedroom |
|
|
11'6'' x 7'8'' |
|
Main Level |
Primary Bedroom |
|
|
11'8'' x 8'3'' |
|
Main Level |
3pc Bathroom |
|
|
Measurements not available |
|
Main Level |
Living Room |
|
|
15'4'' x 13'8'' |
https://www.realtor.ca/real-estate/28003221/8185-riverside-drive-grand-forks-grand-forks

















