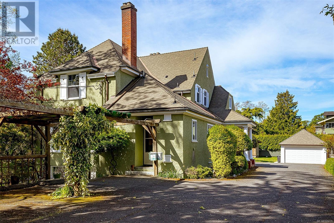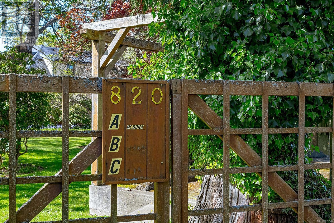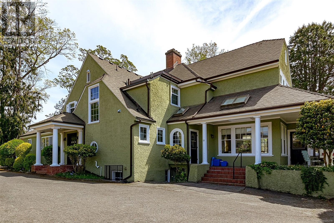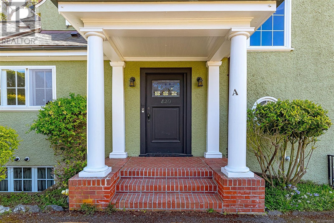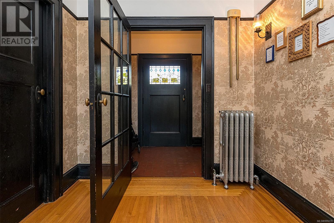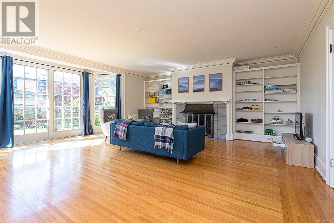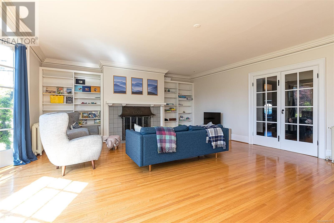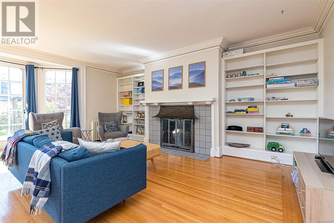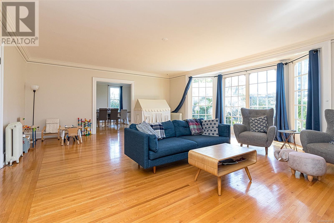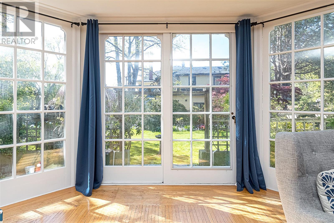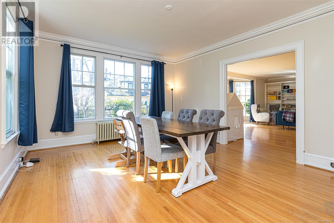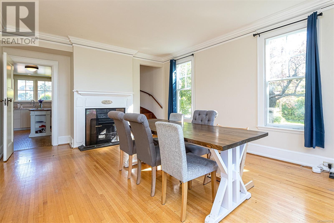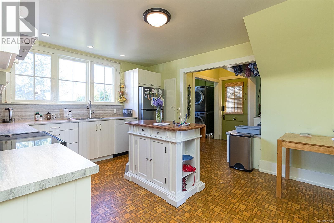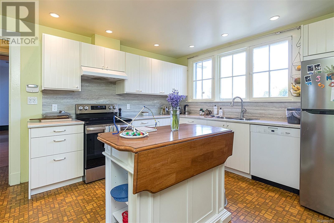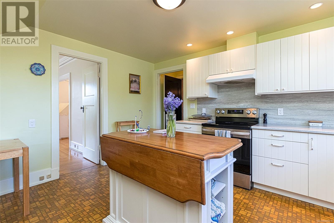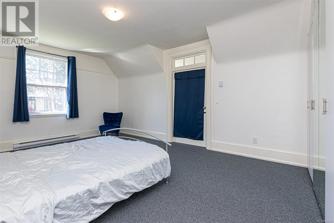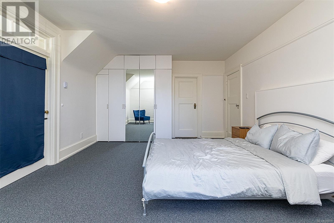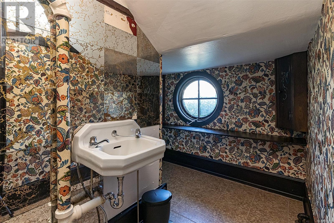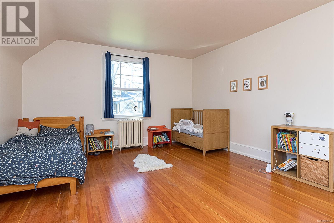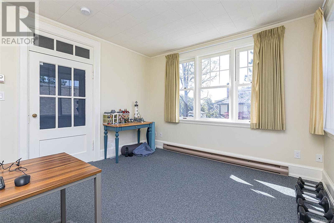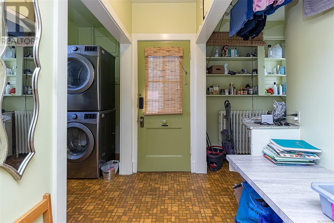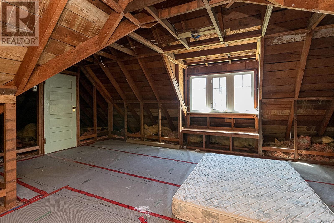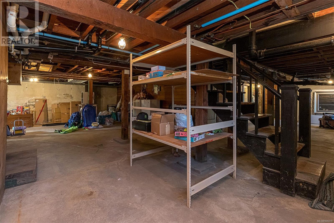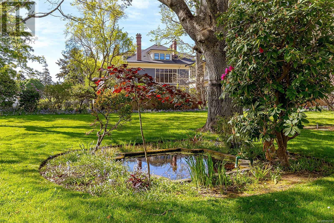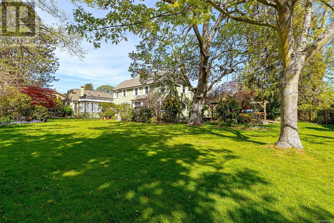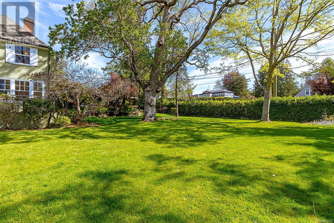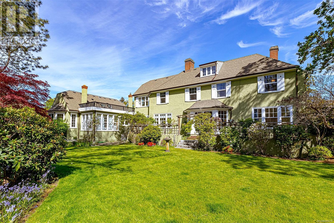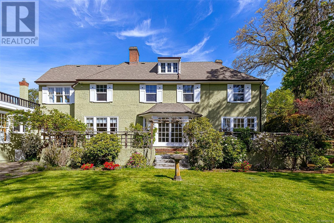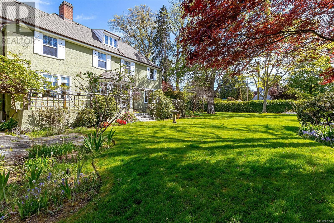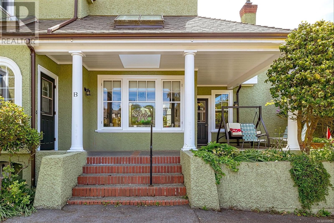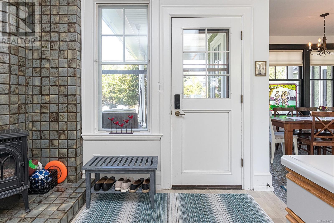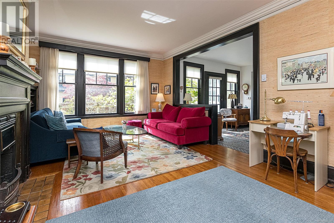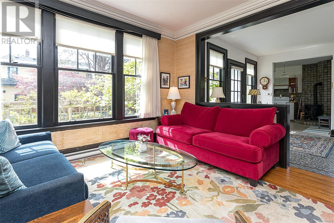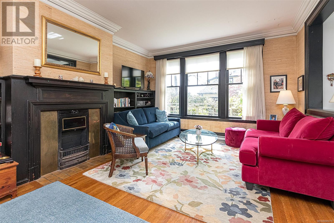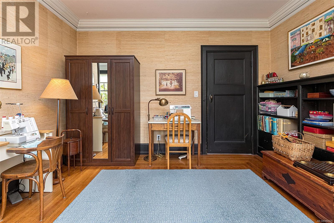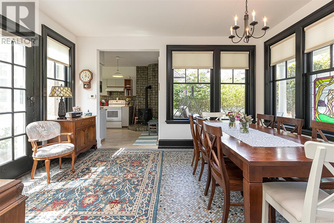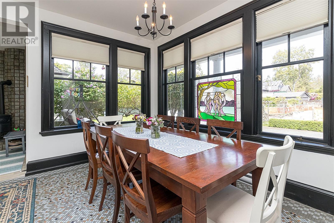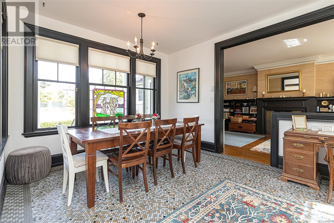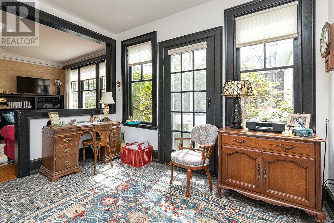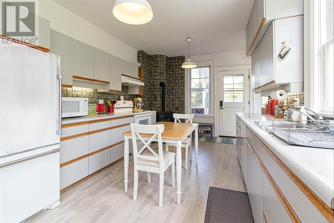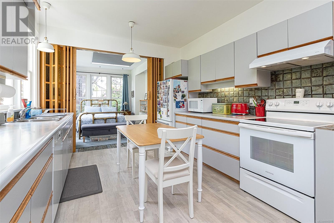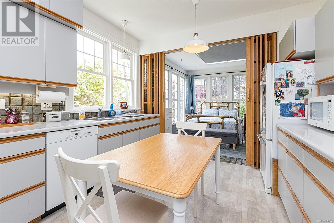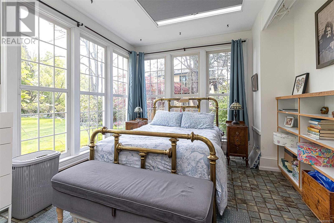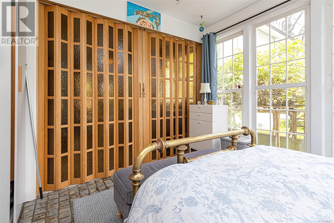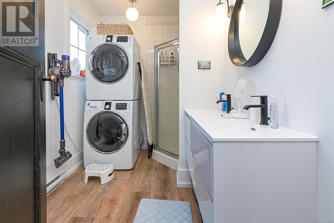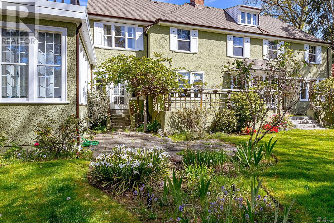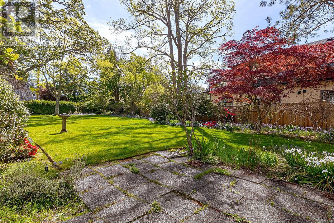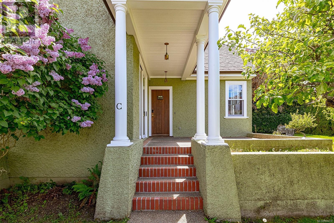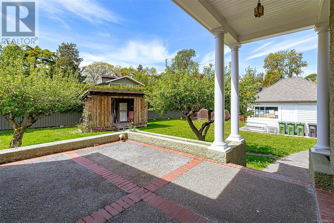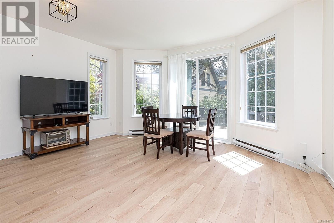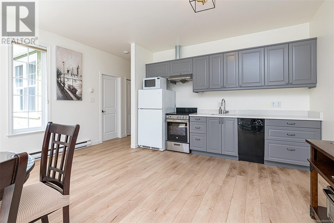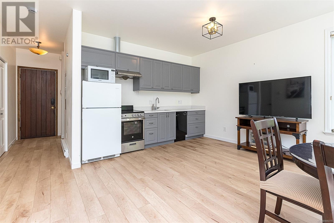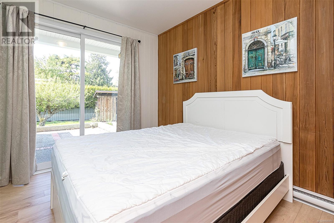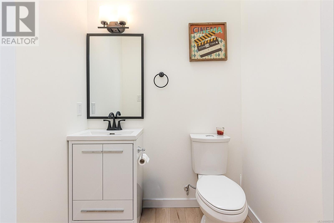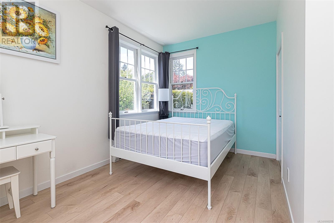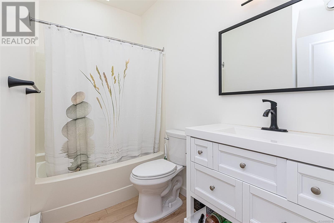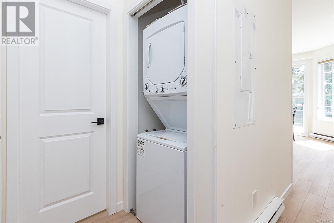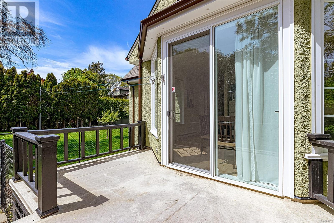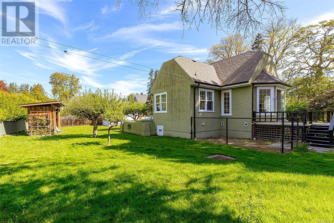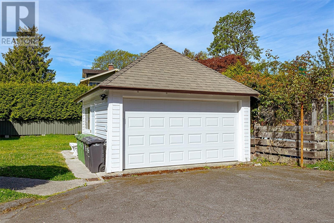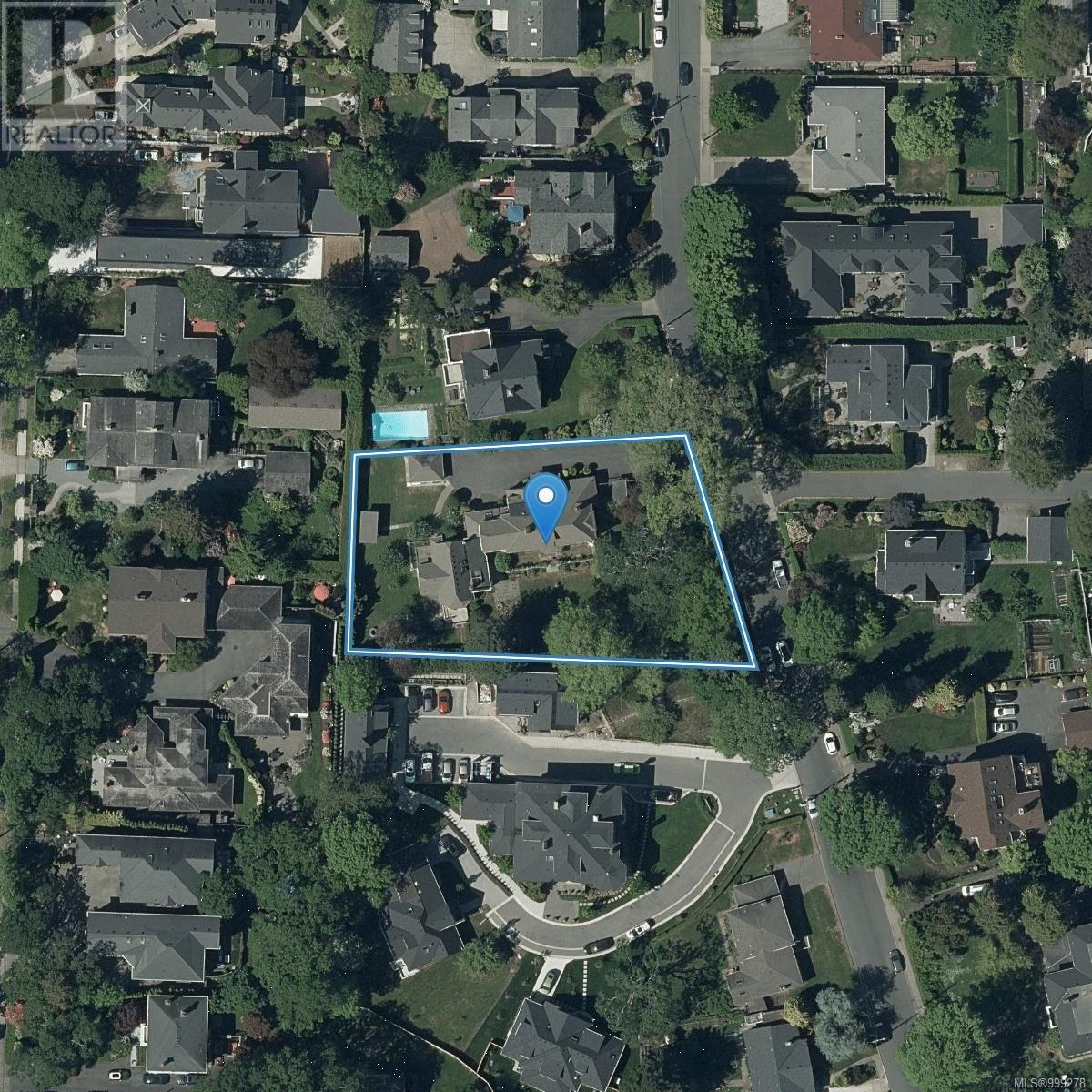7 Bedroom
5 Bathroom
7,456 ft2
Character
Fireplace
None
Baseboard Heaters, Hot Water
$2,800,000
Exceptional Investment+Sophisticated Property=820 Pemberton Road! This spectacular Rockland Triplex offers a rare opportunity to own a well-maintained, income-generating property in one of Victoria's most prestigious and historically significant neighbourhoods. Situated on a quiet, tree-lined street just minutes from downtown/Oak Bay, this character-filled residence designed by Victoria architect P.Leonard James in 1922 and boasts 3 Self-Contained Suites, each with its own unique charm and modern updates.Suite A presents a layout of 3 levels with 4 Beds, 3Baths, enormous living room, south facing terrace, separate dining and large basement. Suite B has 1Bed, 1Bath, separate living and dining room&South facing patio.Suite C offers renovated 2Beds, 2Baths and modern kitchen. Each suite has laundry. Whether you're an Investor, Home occupier w/Suites income or looking to build your dream home on a 0.60 acre land in Rockland, this is THE property for you! Info Pack available. (id:46156)
Property Details
|
MLS® Number
|
999278 |
|
Property Type
|
Single Family |
|
Neigbourhood
|
Rockland |
|
Features
|
Central Location, Other |
|
Parking Space Total
|
8 |
|
Plan
|
Vip2672 |
|
Structure
|
Shed, Patio(s) |
Building
|
Bathroom Total
|
5 |
|
Bedrooms Total
|
7 |
|
Architectural Style
|
Character |
|
Constructed Date
|
1922 |
|
Cooling Type
|
None |
|
Fireplace Present
|
Yes |
|
Fireplace Total
|
5 |
|
Heating Fuel
|
Electric |
|
Heating Type
|
Baseboard Heaters, Hot Water |
|
Size Interior
|
7,456 Ft2 |
|
Total Finished Area
|
4923 Sqft |
|
Type
|
Triplex |
Land
|
Acreage
|
No |
|
Size Irregular
|
0.6 |
|
Size Total
|
0.6 Ac |
|
Size Total Text
|
0.6 Ac |
|
Zoning Description
|
R1-a |
|
Zoning Type
|
Residential |
Rooms
| Level |
Type |
Length |
Width |
Dimensions |
|
Second Level |
Sunroom |
|
|
15' x 11' |
|
Second Level |
Ensuite |
|
|
3-Piece |
|
Second Level |
Bedroom |
|
|
19' x 13' |
|
Second Level |
Bedroom |
|
|
15' x 11' |
|
Second Level |
Bathroom |
|
|
4-Piece |
|
Second Level |
Bedroom |
|
|
17' x 14' |
|
Second Level |
Bedroom |
|
|
15' x 9' |
|
Third Level |
Attic (finished) |
|
|
14' x 22' |
|
Lower Level |
Storage |
|
|
22' x 25' |
|
Main Level |
Porch |
|
|
14' x 11' |
|
Main Level |
Porch |
|
|
11' x 15' |
|
Main Level |
Patio |
|
|
22' x 12' |
|
Main Level |
Patio |
|
|
12' x 53' |
|
Main Level |
Primary Bedroom |
|
|
13' x 12' |
|
Main Level |
Ensuite |
|
|
2-Piece |
|
Main Level |
Bathroom |
|
|
4-Piece |
|
Main Level |
Bedroom |
|
|
14' x 11' |
|
Main Level |
Kitchen |
|
|
15' x 16' |
|
Main Level |
Entrance |
|
|
11' x 4' |
|
Main Level |
Bathroom |
|
|
4-Piece |
|
Main Level |
Living Room |
|
|
19' x 13' |
|
Main Level |
Kitchen |
|
|
11' x 11' |
|
Main Level |
Dining Room |
|
|
15' x 12' |
|
Main Level |
Bedroom |
|
|
12' x 11' |
|
Main Level |
Laundry Room |
|
|
10' x 4' |
|
Main Level |
Kitchen |
|
|
15' x 12' |
|
Main Level |
Dining Room |
|
|
19' x 14' |
|
Main Level |
Living Room |
|
|
25' x 22' |
|
Main Level |
Entrance |
|
|
9' x 8' |
|
Main Level |
Entrance |
|
|
5' x 7' |
|
Other |
Storage |
|
6 ft |
Measurements not available x 6 ft |
https://www.realtor.ca/real-estate/28340371/820-pemberton-rd-victoria-rockland


