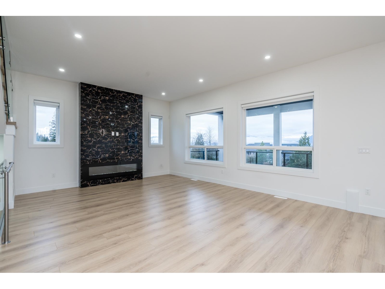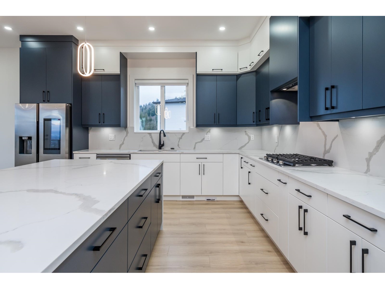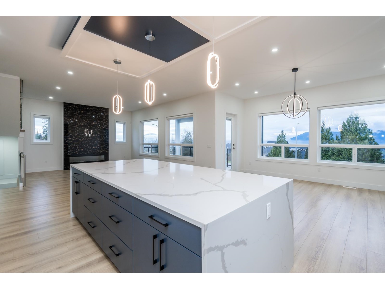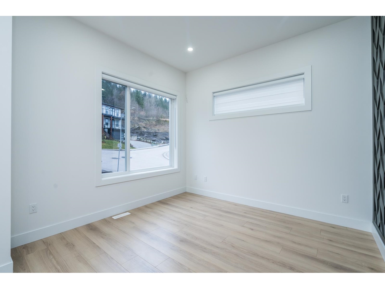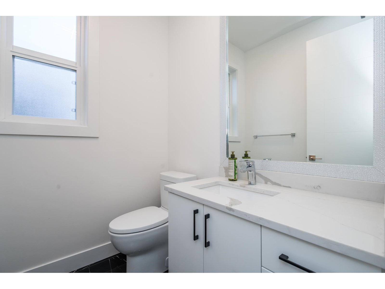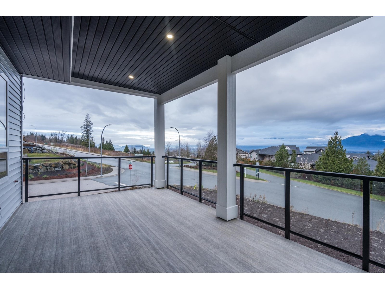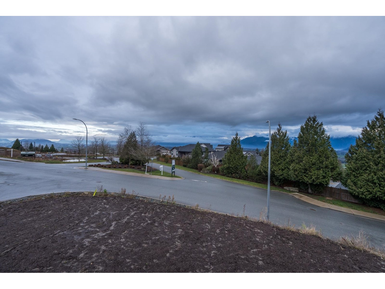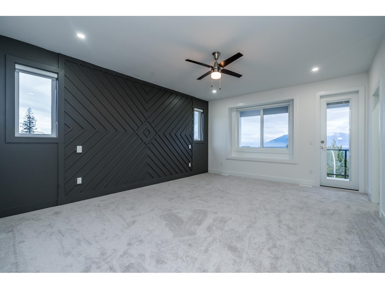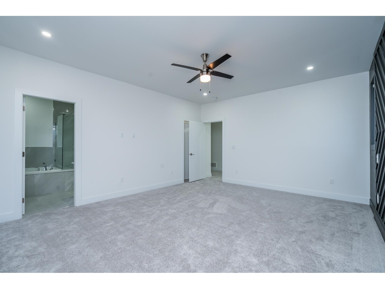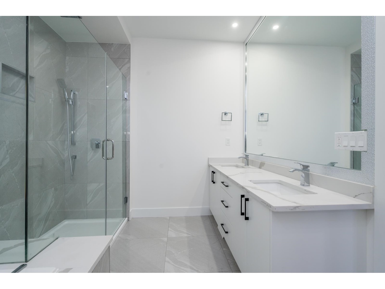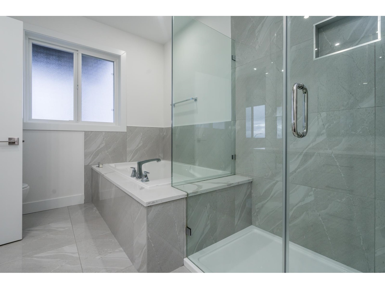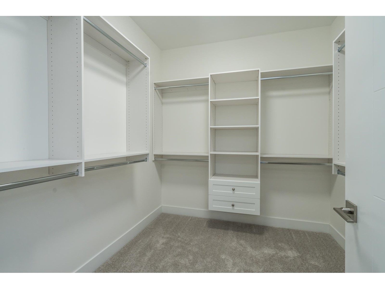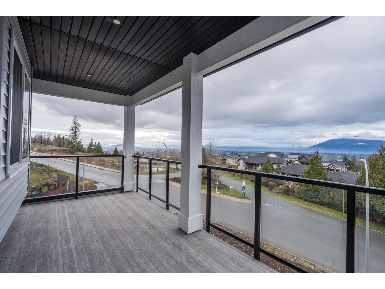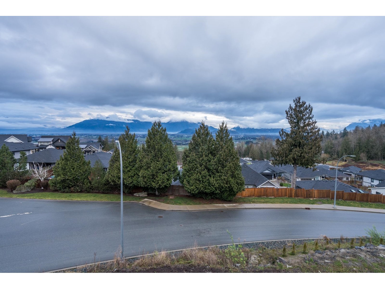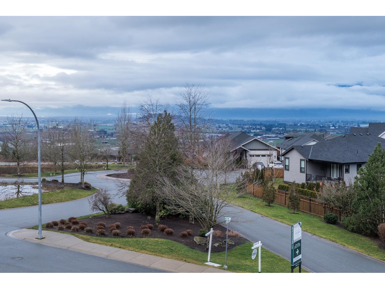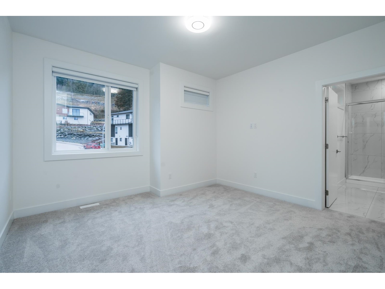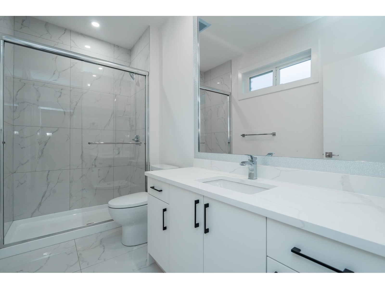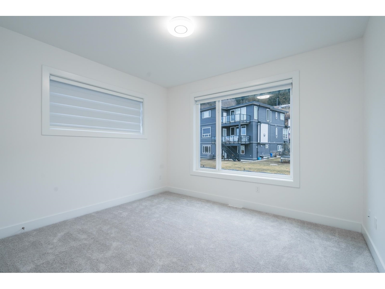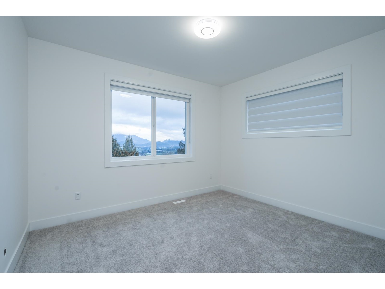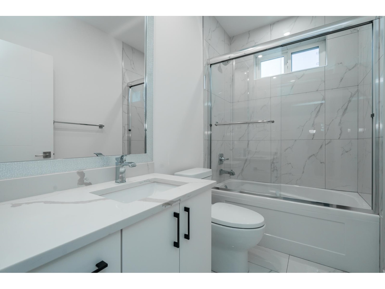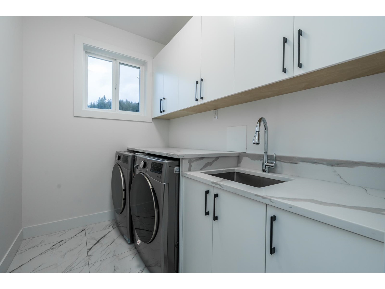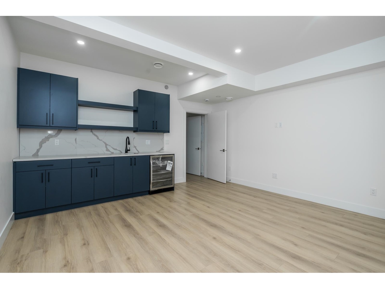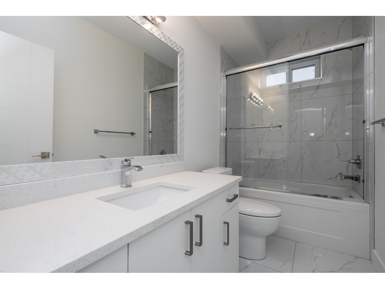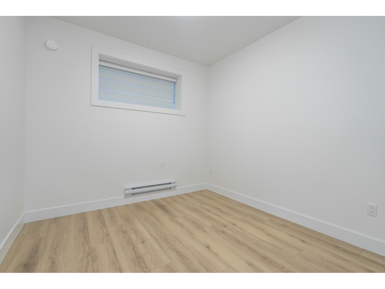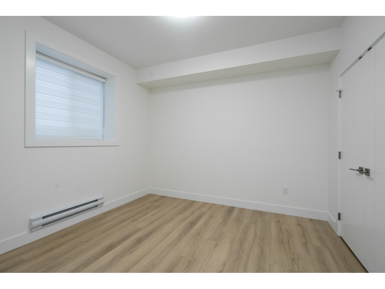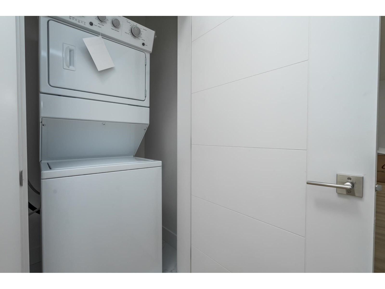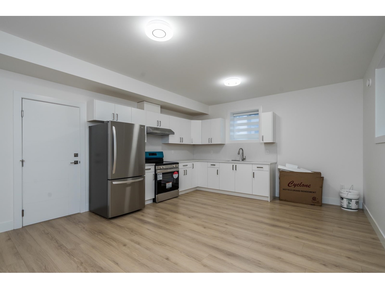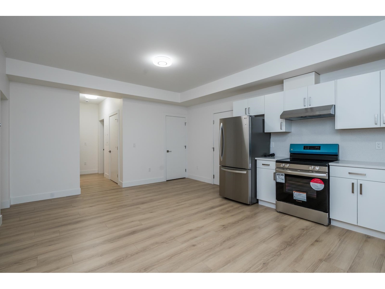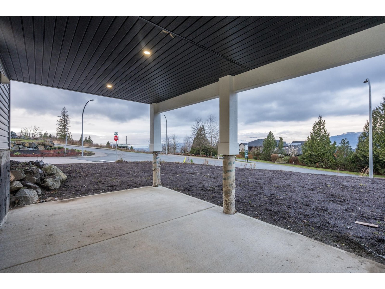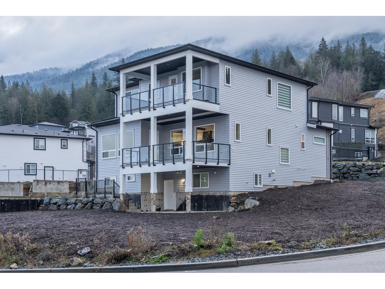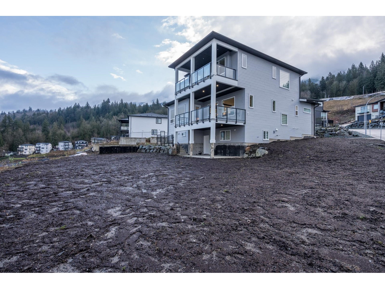6 Bedroom
5 Bathroom
3,879 ft2
$1,599,999
Discover sophisticated living in this stunning, brand-new 3-level home offering 3,879 sq. ft. of total livable space and a grand total of 4,300 sq. ft. with high-end extras. Thoughtfully designed for families of all sizes, this home features 6 bedrooms, 5 bathrooms, a spacious open-concept main floor with an oversized island kitchen, elegant dining area, and large living room that opens onto a sun-filled deck"-ideal for entertaining. The upper level includes a luxurious primary suite with walk-in closet and spa-inspired ensuite, along with three additional bedrooms and a full laundry room. The lower level is perfectly set up for a suite or extended family living, offering 3 more bedrooms, a rec room, full kitchen, and walk-out patio. Nestled in one of Chilliwack's most desirable area. (id:46156)
Property Details
|
MLS® Number
|
R3000853 |
|
Property Type
|
Single Family |
|
View Type
|
Mountain View |
Building
|
Bathroom Total
|
5 |
|
Bedrooms Total
|
6 |
|
Basement Development
|
Finished |
|
Basement Type
|
Unknown (finished) |
|
Constructed Date
|
2025 |
|
Construction Style Attachment
|
Detached |
|
Heating Fuel
|
Electric |
|
Stories Total
|
3 |
|
Size Interior
|
3,879 Ft2 |
|
Type
|
House |
Parking
Land
|
Acreage
|
No |
|
Size Depth
|
125 Ft |
|
Size Frontage
|
62 Ft |
|
Size Irregular
|
7749 |
|
Size Total
|
7749 Sqft |
|
Size Total Text
|
7749 Sqft |
Rooms
| Level |
Type |
Length |
Width |
Dimensions |
|
Above |
Primary Bedroom |
14 ft ,5 in |
18 ft ,3 in |
14 ft ,5 in x 18 ft ,3 in |
|
Above |
Bedroom 2 |
12 ft ,5 in |
13 ft ,4 in |
12 ft ,5 in x 13 ft ,4 in |
|
Above |
Bedroom 3 |
12 ft ,5 in |
15 ft ,1 in |
12 ft ,5 in x 15 ft ,1 in |
|
Above |
Bedroom 4 |
12 ft ,6 in |
12 ft ,7 in |
12 ft ,6 in x 12 ft ,7 in |
|
Lower Level |
Bedroom 5 |
10 ft ,5 in |
10 ft ,5 in |
10 ft ,5 in x 10 ft ,5 in |
|
Lower Level |
Family Room |
19 ft ,1 in |
8 ft ,3 in |
19 ft ,1 in x 8 ft ,3 in |
|
Lower Level |
Kitchen |
11 ft ,4 in |
7 ft |
11 ft ,4 in x 7 ft |
|
Lower Level |
Recreational, Games Room |
15 ft ,1 in |
16 ft ,7 in |
15 ft ,1 in x 16 ft ,7 in |
|
Lower Level |
Bedroom 6 |
11 ft ,1 in |
10 ft ,1 in |
11 ft ,1 in x 10 ft ,1 in |
|
Main Level |
Kitchen |
20 ft ,5 in |
14 ft |
20 ft ,5 in x 14 ft |
|
Main Level |
Dining Room |
16 ft ,3 in |
12 ft |
16 ft ,3 in x 12 ft |
|
Main Level |
Living Room |
20 ft ,1 in |
15 ft ,6 in |
20 ft ,1 in x 15 ft ,6 in |
|
Main Level |
Den |
10 ft ,5 in |
10 ft ,1 in |
10 ft ,5 in x 10 ft ,1 in |
|
Main Level |
Foyer |
5 ft ,5 in |
4 ft ,1 in |
5 ft ,5 in x 4 ft ,1 in |
|
Main Level |
Enclosed Porch |
7 ft |
7 ft ,6 in |
7 ft x 7 ft ,6 in |
https://www.realtor.ca/real-estate/28289397/8202-nixon-road-eastern-hillsides-chilliwack




