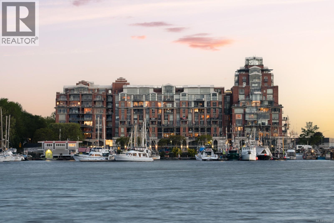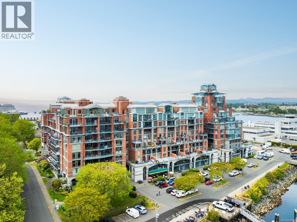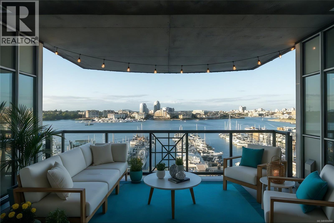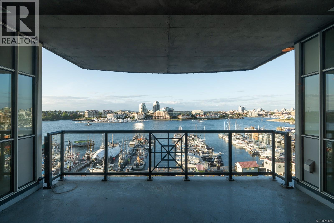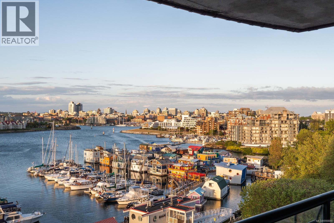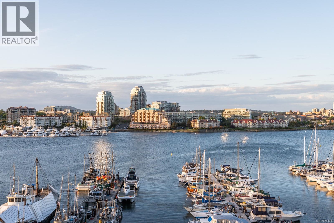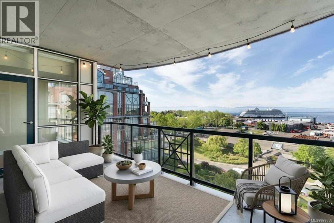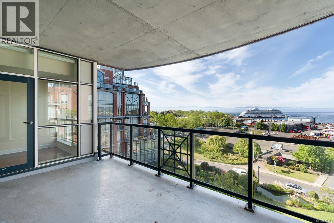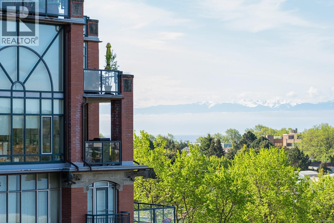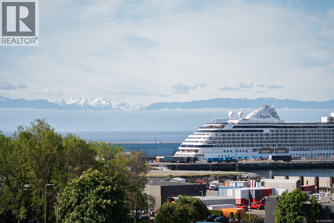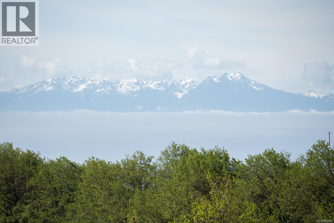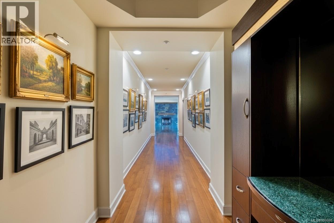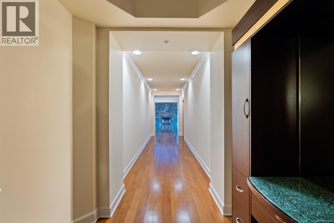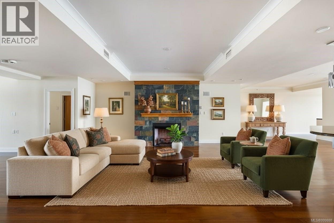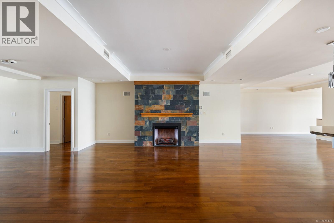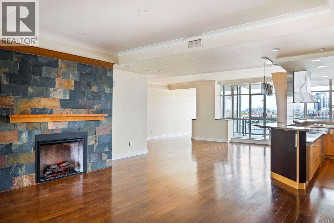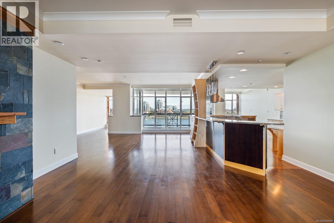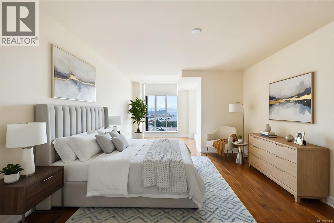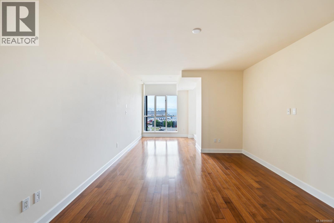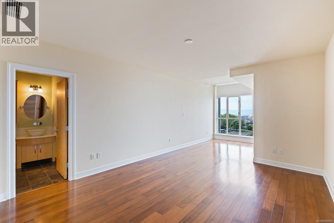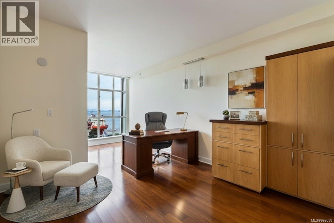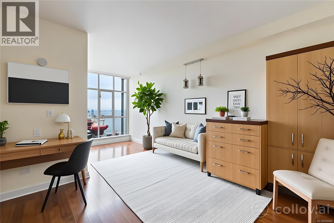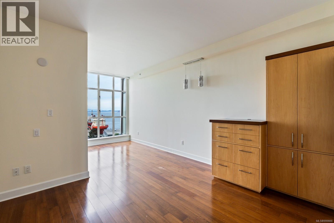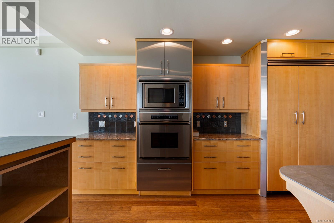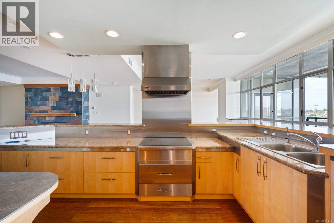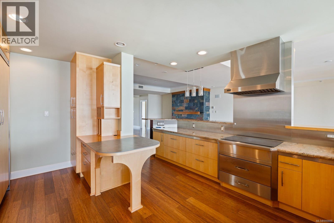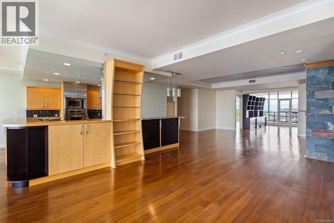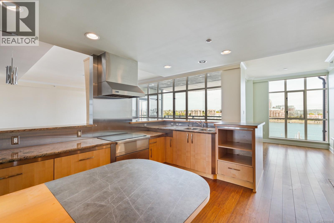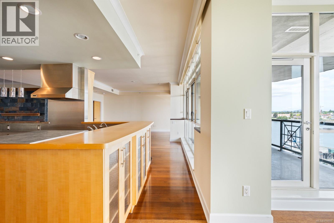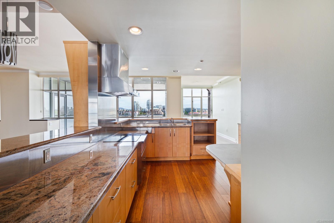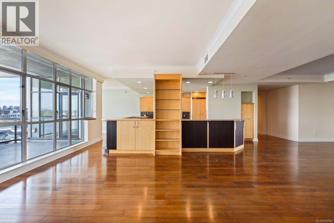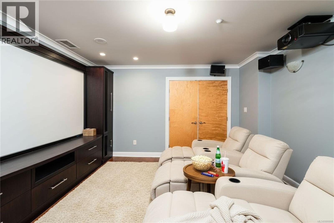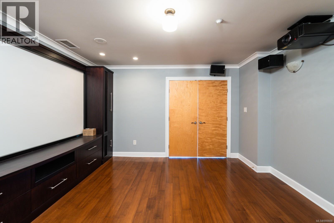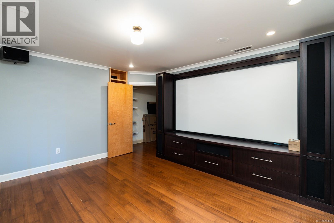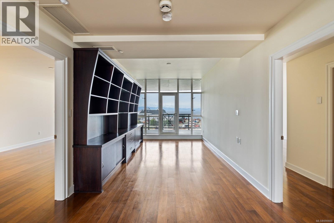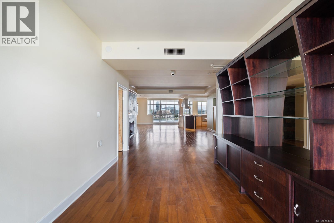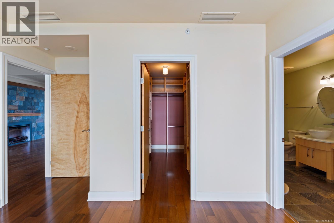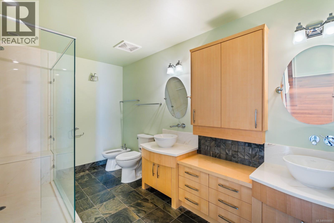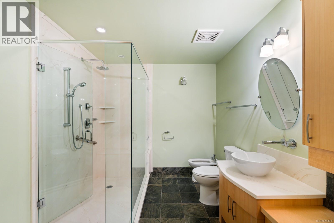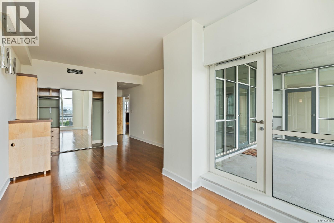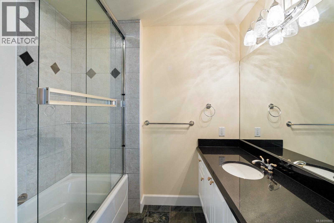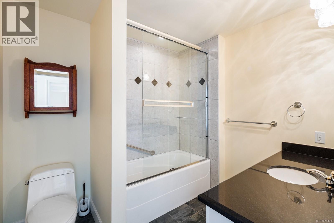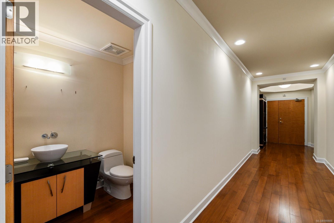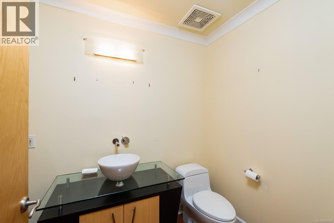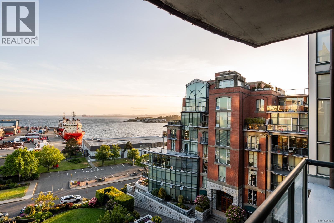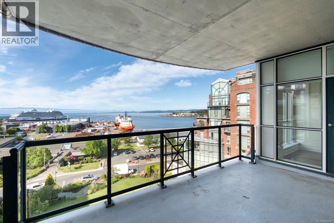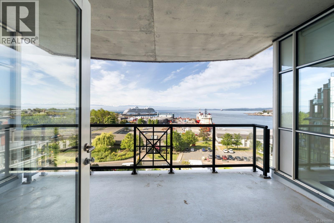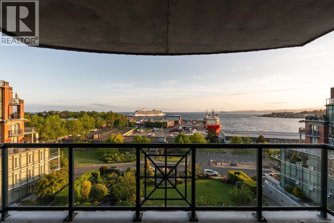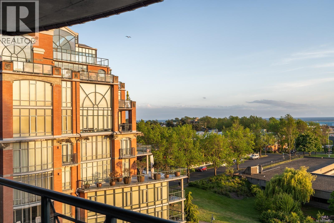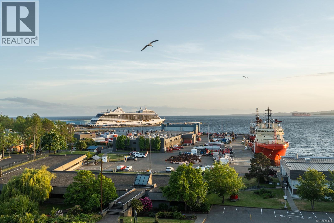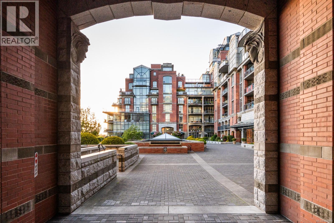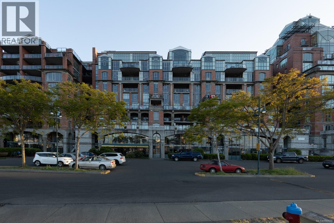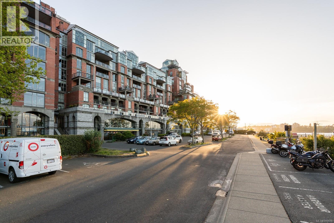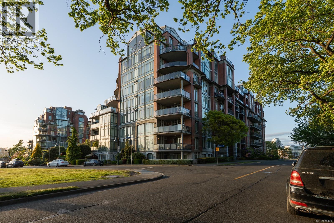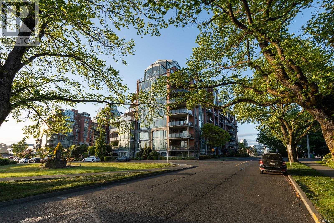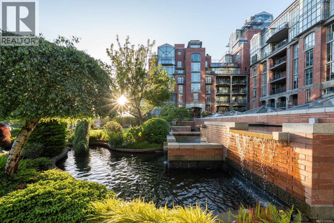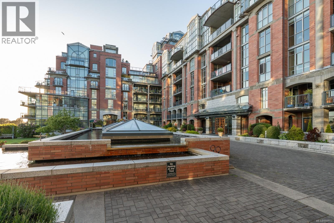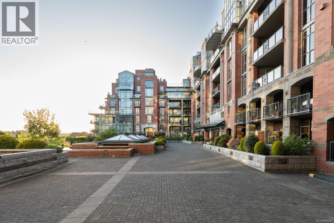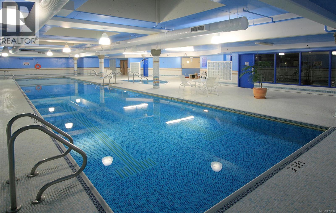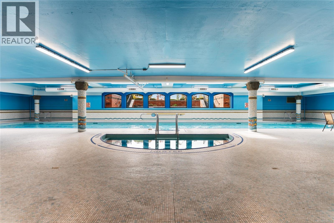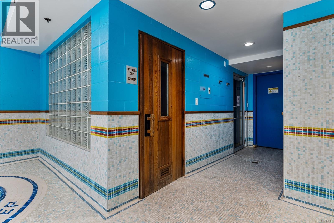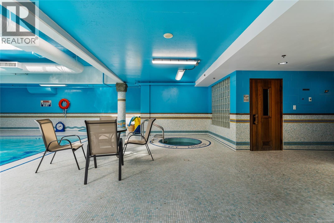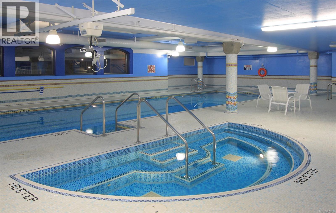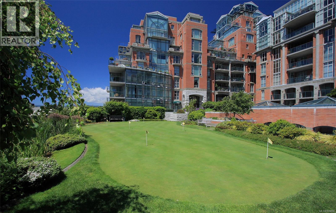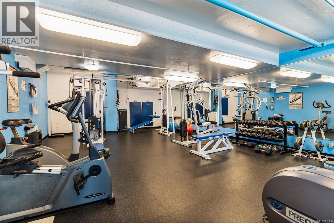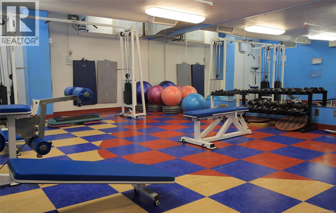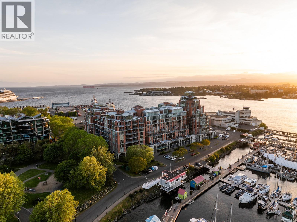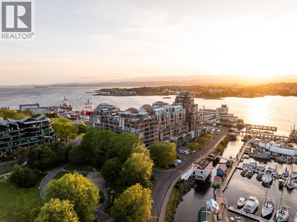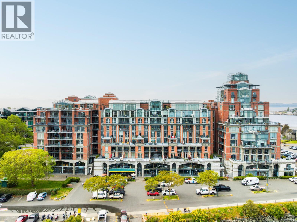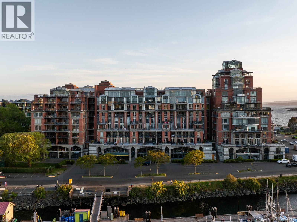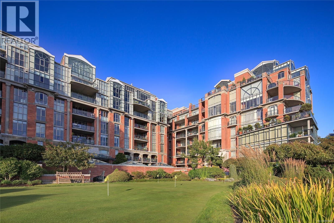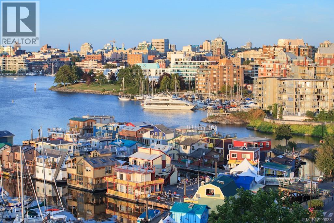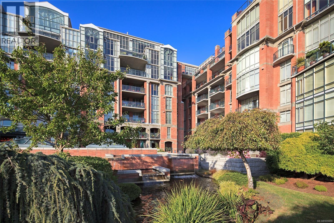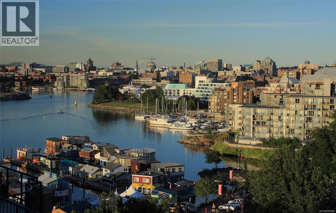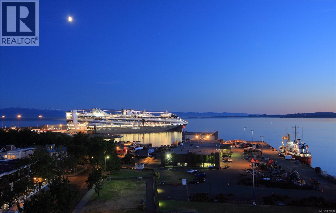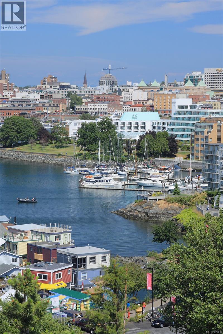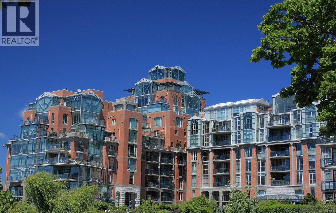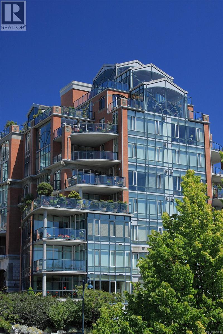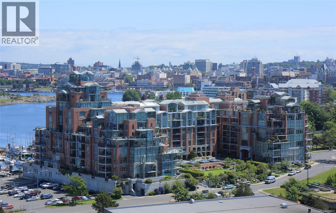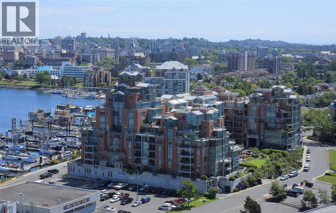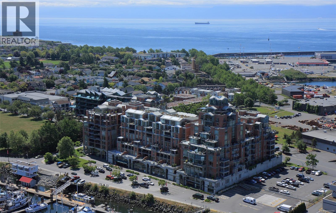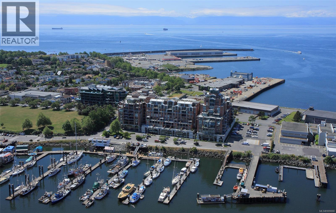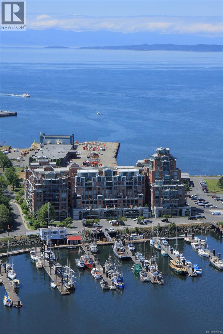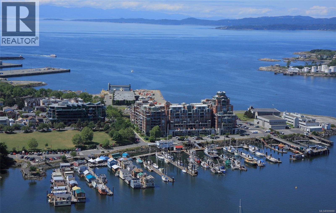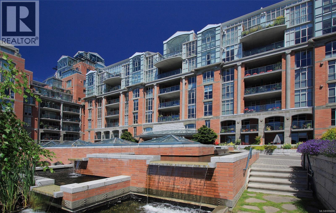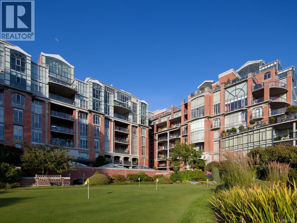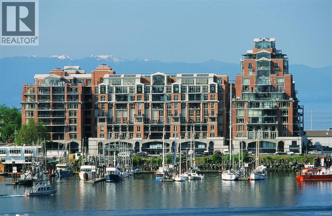821 21 Dallas Rd Victoria, British Columbia V8V 4Z9
$2,989,000Maintenance,
$3,022.33 Monthly
Maintenance,
$3,022.33 MonthlyExperience luxury living at Shoal Point—Victoria’s premier waterfront address. This nearly 3,000 sq ft 2-bed, 3-bath residence is one of the few units that extends the whole building offering sweeping views of both the Inner Harbour and Olympic Mountains from two private balconies. The open-concept design features floor-to-ceiling windows, a gourmet kitchen with premium appliances, spa-like baths, Heat pump with A/C, and a cozy electric fireplace. Host unforgettable movie nights in your private theatre, and bring all your vehicles with 3 parking stalls. The expansive primary suite boasts a walk-in closet and lavish 5-piece ensuite. Enjoy world-class amenities: concierge, indoor pool, hot tub, fitness centre, guest suites, putting green, wifi in common room, kayak storage, car wash bay, workshop, and vibrant social groups. Just steps to Fisherman’s Wharf, Dallas Rd, and downtown. (id:46156)
Property Details
| MLS® Number | 999888 |
| Property Type | Single Family |
| Neigbourhood | James Bay |
| Community Name | Shoal Point |
| Community Features | Pets Allowed With Restrictions, Family Oriented |
| Features | Central Location, Cul-de-sac, Curb & Gutter, Level Lot, Southern Exposure, Other, Marine Oriented |
| Parking Space Total | 3 |
| Plan | Vis 5030 |
| View Type | City View, Mountain View, Ocean View |
| Water Front Type | Waterfront On Ocean |
Building
| Bathroom Total | 3 |
| Bedrooms Total | 2 |
| Constructed Date | 2001 |
| Cooling Type | Air Conditioned, Central Air Conditioning |
| Fire Protection | Fire Alarm System, Sprinkler System-fire |
| Fireplace Present | Yes |
| Fireplace Total | 1 |
| Heating Type | Forced Air, Heat Pump |
| Size Interior | 2,912 Ft2 |
| Total Finished Area | 2912 Sqft |
| Type | Apartment |
Land
| Access Type | Road Access |
| Acreage | No |
| Size Irregular | 2911 |
| Size Total | 2911 Sqft |
| Size Total Text | 2911 Sqft |
| Zoning Description | Multi Fam |
| Zoning Type | Multi-family |
Rooms
| Level | Type | Length | Width | Dimensions |
|---|---|---|---|---|
| Main Level | Dining Nook | 10' x 9' | ||
| Main Level | Laundry Room | 17' x 5' | ||
| Main Level | Media | 14 ft | 14 ft | 14 ft x 14 ft |
| Main Level | Sitting Room | 11' x 9' | ||
| Main Level | Library | 20' x 10' | ||
| Main Level | Bedroom | 21' x 12' | ||
| Main Level | Ensuite | 5-Piece | ||
| Main Level | Ensuite | 4-Piece | ||
| Main Level | Bathroom | 2-Piece | ||
| Main Level | Primary Bedroom | 26' x 13' | ||
| Main Level | Kitchen | 139 ft | 139 ft x Measurements not available | |
| Main Level | Dining Room | 31' x 19' | ||
| Main Level | Living Room | 20' x 19' | ||
| Main Level | Entrance | 31' x 6' |
https://www.realtor.ca/real-estate/28328330/821-21-dallas-rd-victoria-james-bay


