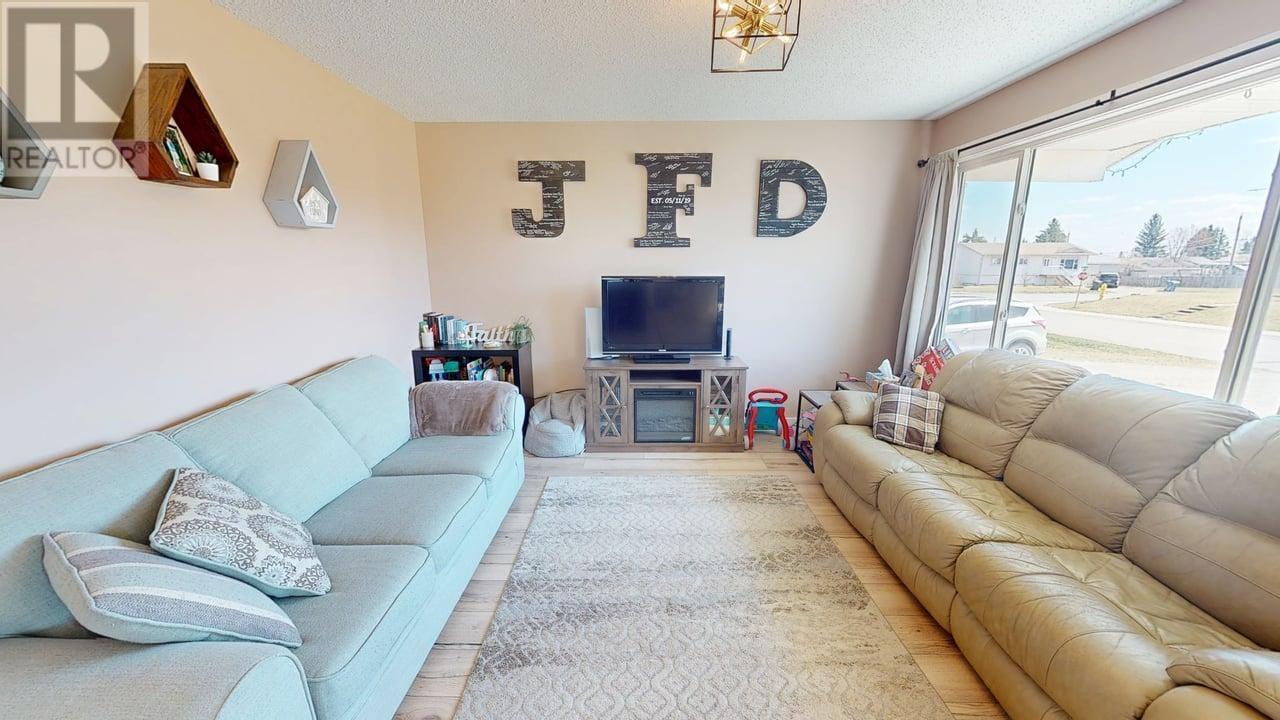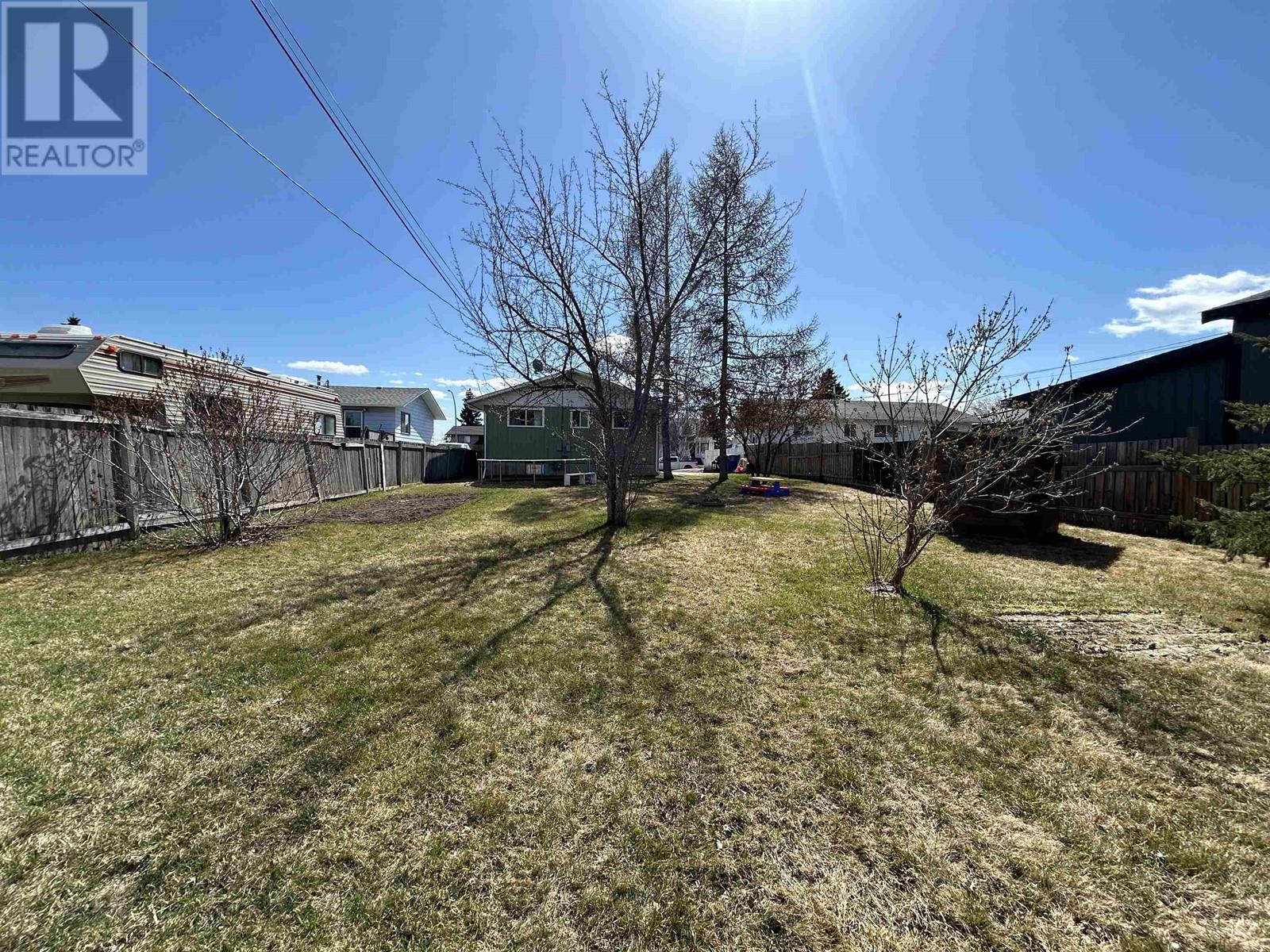3 Bedroom
1 Bathroom
1,020 ft2
Forced Air
$330,000
Welcome to this bright and inviting home on a spacious lot! Featuring a brand new kitchen with a large island, updated flooring, paint and trim upstairs, newer vinyl windows, and fresh attic insulation, this home blends comfort with smart upgrades. The finished upper level offers 3 bedrooms and a bathroom, while the lower level includes a 4th bedroom, office space, and potential for a second bath. Enjoy alley access, a large asphalt driveway, and a beautifully landscaped yard with fruit trees and evergreens. Close to schools and parks, this is a must-see! (id:46156)
Property Details
|
MLS® Number
|
R2997553 |
|
Property Type
|
Single Family |
|
Storage Type
|
Storage |
Building
|
Bathroom Total
|
1 |
|
Bedrooms Total
|
3 |
|
Amenities
|
Laundry - In Suite |
|
Appliances
|
Washer, Dryer, Refrigerator, Stove, Dishwasher |
|
Basement Development
|
Partially Finished |
|
Basement Type
|
Full (partially Finished) |
|
Constructed Date
|
1975 |
|
Construction Style Attachment
|
Detached |
|
Exterior Finish
|
Aluminum Siding |
|
Foundation Type
|
Concrete Perimeter |
|
Heating Fuel
|
Natural Gas |
|
Heating Type
|
Forced Air |
|
Roof Material
|
Asphalt Shingle |
|
Roof Style
|
Conventional |
|
Stories Total
|
2 |
|
Size Interior
|
1,020 Ft2 |
|
Type
|
House |
|
Utility Water
|
Municipal Water |
Parking
Land
|
Acreage
|
No |
|
Size Irregular
|
7500 |
|
Size Total
|
7500 Sqft |
|
Size Total Text
|
7500 Sqft |
Rooms
| Level |
Type |
Length |
Width |
Dimensions |
|
Basement |
Recreational, Games Room |
11 ft ,6 in |
34 ft ,6 in |
11 ft ,6 in x 34 ft ,6 in |
|
Basement |
Living Room |
13 ft ,8 in |
12 ft ,3 in |
13 ft ,8 in x 12 ft ,3 in |
|
Basement |
Bedroom 4 |
13 ft ,2 in |
8 ft ,2 in |
13 ft ,2 in x 8 ft ,2 in |
|
Basement |
Office |
13 ft ,2 in |
7 ft ,6 in |
13 ft ,2 in x 7 ft ,6 in |
|
Main Level |
Kitchen |
9 ft ,8 in |
12 ft ,5 in |
9 ft ,8 in x 12 ft ,5 in |
|
Main Level |
Dining Room |
9 ft ,3 in |
9 ft ,5 in |
9 ft ,3 in x 9 ft ,5 in |
|
Main Level |
Living Room |
15 ft ,9 in |
13 ft ,3 in |
15 ft ,9 in x 13 ft ,3 in |
|
Main Level |
Bedroom 2 |
11 ft ,3 in |
11 ft ,3 in |
11 ft ,3 in x 11 ft ,3 in |
|
Main Level |
Bedroom 3 |
10 ft ,6 in |
9 ft ,9 in |
10 ft ,6 in x 9 ft ,9 in |
https://www.realtor.ca/real-estate/28253506/8212-96-avenue-fort-st-john




































